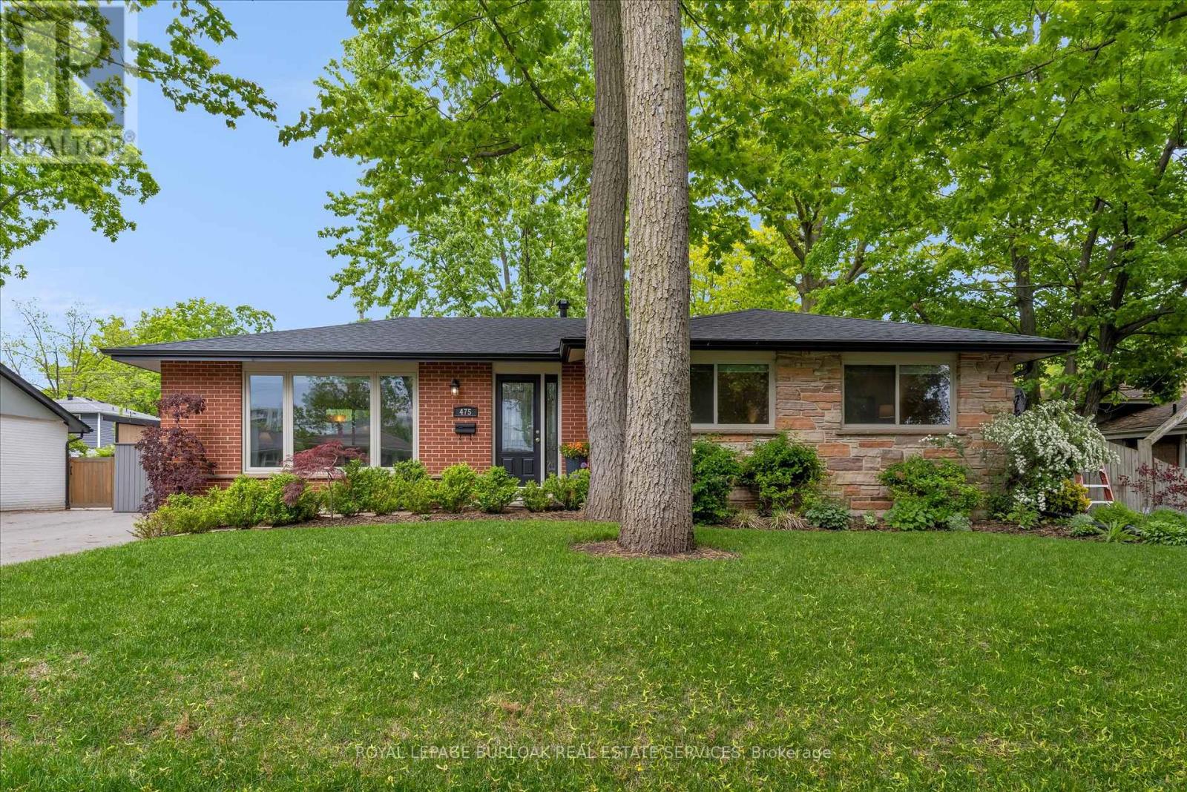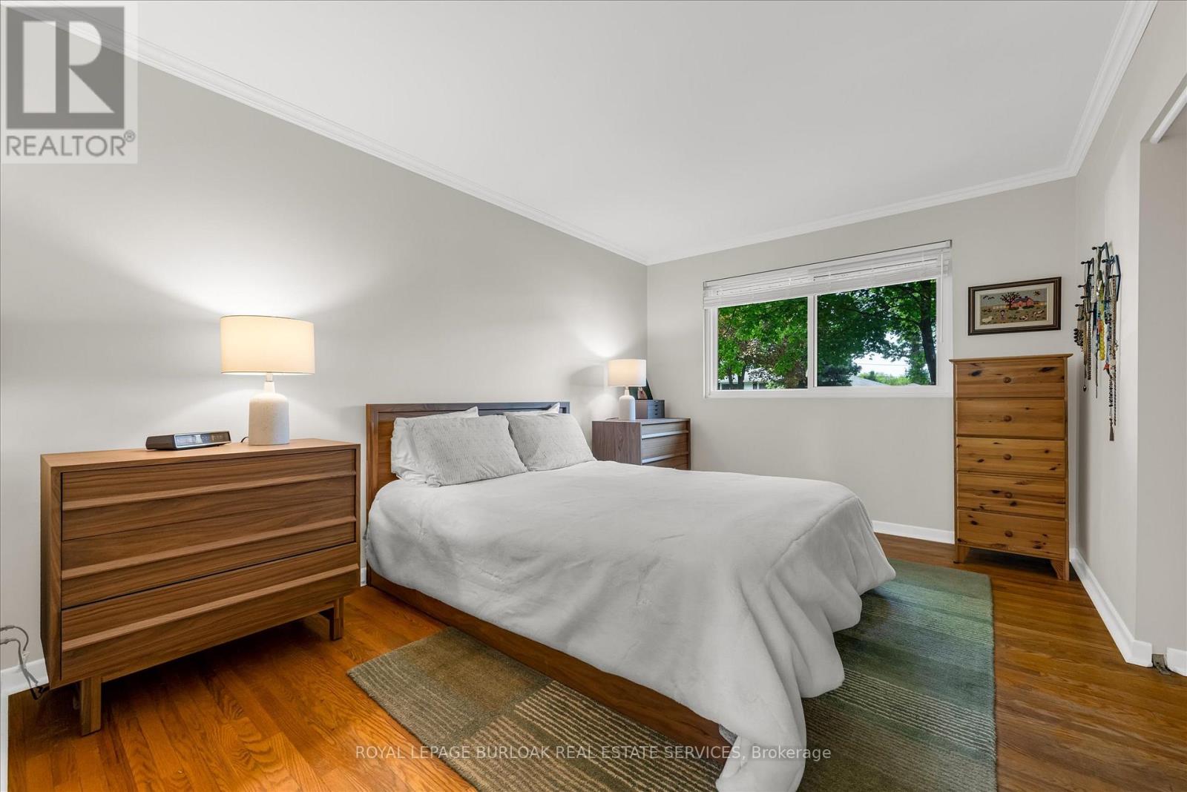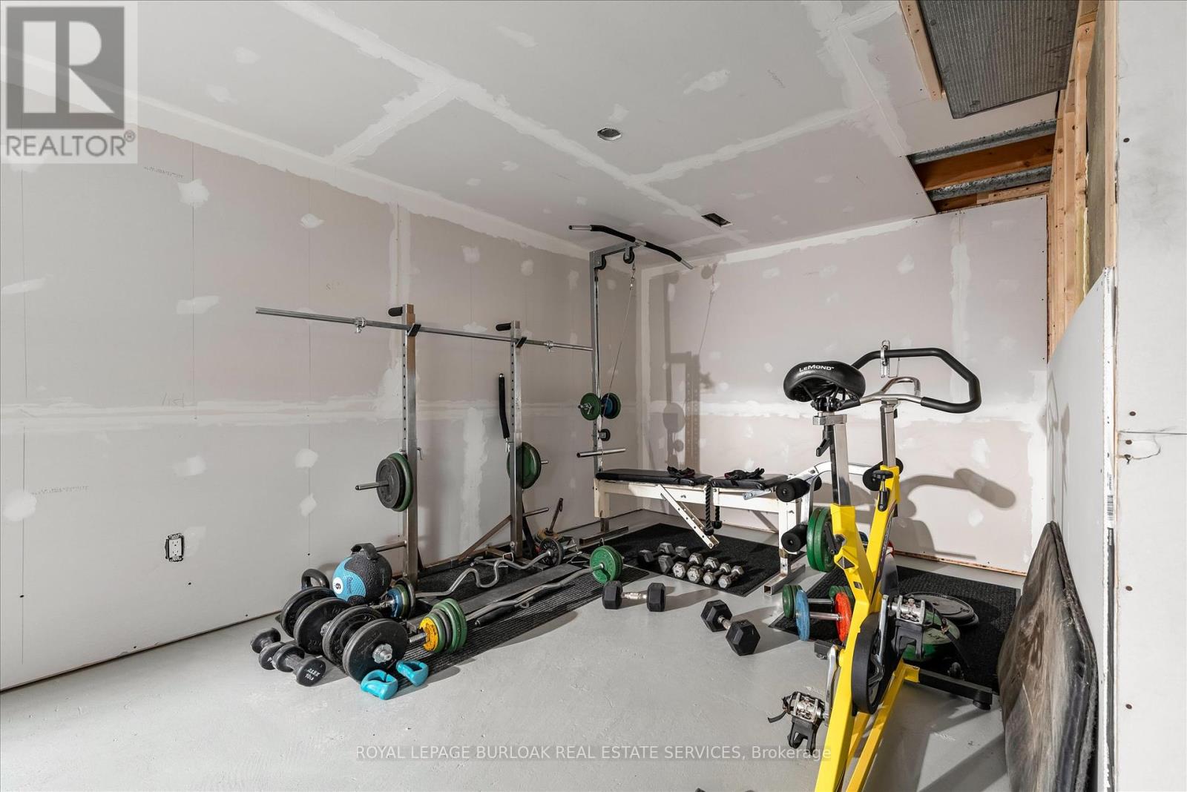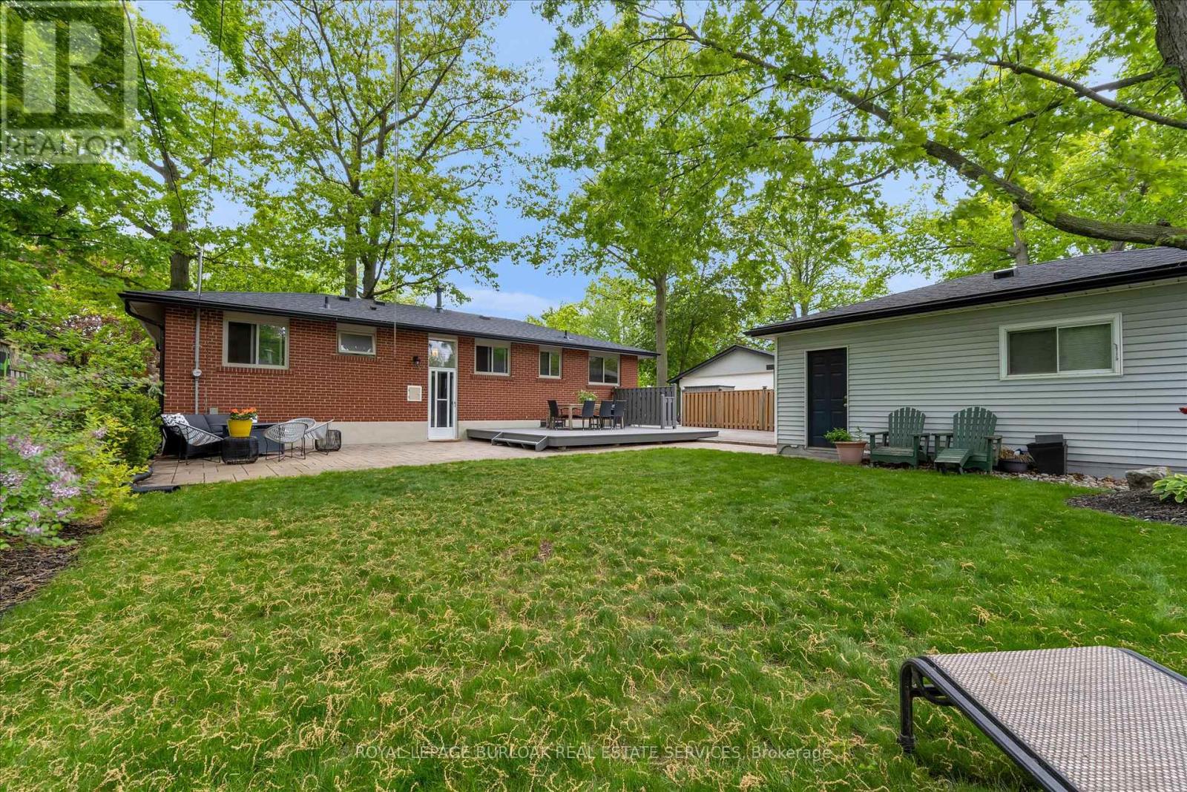3 Bedroom
1 Bathroom
700 - 1100 sqft
Bungalow
Central Air Conditioning
Forced Air
Landscaped
$900,000
This solid Brick Bungalow Has It All, Style, Space, and Value! Whether you are starting out or downsizing, this charming, detached bungalow offers character, modern updates, and room to grow on a large, beautifully landscaped lot in one of the area's most walkable, family-friendly neighbourhoods! Imagine relaxing on the deck while kids play, the dog naps in the sun, and dinner sizzles on the BBQ! This is what home should feel like! Inside, you will discover 3 bright bedrooms, an updated 4-piece bath, and a modern kitchen with timeless finishes perfect for morning coffee, baking cookies, or hosting friends! The layout is cozy yet open, great for family nights, entertaining, or winding down after a long day. Downstairs, the semi-finished basement offers tons of potential with new insulation (mineral wool with vapour barrier), drywall, pot lights, new wiring, a separate entrance, and a bathroom rough-in already done! Create a family room, guest suite, playroom, or in-law space, your choice! All of the Major updates have been done, including roof on the home & garage (2024), windows (2018), eavestroughs, soffit& leaf protection (2022), driveway repaved (2021), and a detached 1.5-car garage with 220V service complete with a heavy-duty garage door opener! The Furnace and A/C were installed in 2017! Bonus features include a gorgeous stone walkway and a massive deck ideal for outdoor living! Just move in, decorate, and enjoy! Location? Walk to schools, parks, trails, shops, playgrounds and even the lake! Bonus: Your pup will love the nearby green space, and you'll appreciate the convenient access to both the GO Station and major highways, making this an ideal home for commuters! This home is full of charm, great value, and endless potential! Come see it and fall in love! Don't miss out! (id:55499)
Property Details
|
MLS® Number
|
W12192814 |
|
Property Type
|
Single Family |
|
Community Name
|
Appleby |
|
Amenities Near By
|
Park, Public Transit, Schools |
|
Community Features
|
Community Centre, School Bus |
|
Equipment Type
|
Water Heater |
|
Features
|
Carpet Free |
|
Parking Space Total
|
5 |
|
Rental Equipment Type
|
Water Heater |
|
Structure
|
Patio(s), Porch |
Building
|
Bathroom Total
|
1 |
|
Bedrooms Above Ground
|
3 |
|
Bedrooms Total
|
3 |
|
Age
|
51 To 99 Years |
|
Appliances
|
Garage Door Opener Remote(s), Water Heater, Dryer, Freezer, Garage Door Opener, Hood Fan, Stove, Washer, Refrigerator |
|
Architectural Style
|
Bungalow |
|
Basement Development
|
Partially Finished |
|
Basement Features
|
Separate Entrance |
|
Basement Type
|
N/a (partially Finished) |
|
Construction Status
|
Insulation Upgraded |
|
Construction Style Attachment
|
Detached |
|
Cooling Type
|
Central Air Conditioning |
|
Exterior Finish
|
Brick |
|
Flooring Type
|
Hardwood, Tile, Concrete |
|
Foundation Type
|
Block |
|
Heating Fuel
|
Natural Gas |
|
Heating Type
|
Forced Air |
|
Stories Total
|
1 |
|
Size Interior
|
700 - 1100 Sqft |
|
Type
|
House |
|
Utility Water
|
Municipal Water |
Parking
|
Detached Garage
|
|
|
Garage
|
|
|
Tandem
|
|
Land
|
Acreage
|
No |
|
Fence Type
|
Partially Fenced, Fenced Yard |
|
Land Amenities
|
Park, Public Transit, Schools |
|
Landscape Features
|
Landscaped |
|
Sewer
|
Sanitary Sewer |
|
Size Depth
|
110 Ft |
|
Size Frontage
|
60 Ft |
|
Size Irregular
|
60 X 110 Ft |
|
Size Total Text
|
60 X 110 Ft |
|
Zoning Description
|
R3.1 |
Rooms
| Level |
Type |
Length |
Width |
Dimensions |
|
Basement |
Utility Room |
13.3 m |
7.77 m |
13.3 m x 7.77 m |
|
Main Level |
Family Room |
5.21 m |
3.84 m |
5.21 m x 3.84 m |
|
Main Level |
Kitchen |
4.14 m |
2.64 m |
4.14 m x 2.64 m |
|
Main Level |
Dining Room |
2.75 m |
2.74 m |
2.75 m x 2.74 m |
|
Main Level |
Primary Bedroom |
4.18 m |
3.1 m |
4.18 m x 3.1 m |
|
Main Level |
Bedroom 2 |
3.73 m |
2.81 m |
3.73 m x 2.81 m |
|
Main Level |
Bedroom 3 |
2.8 m |
2.64 m |
2.8 m x 2.64 m |
|
Main Level |
Bathroom |
2.64 m |
2.36 m |
2.64 m x 2.36 m |
https://www.realtor.ca/real-estate/28409061/475-wedgewood-drive-burlington-appleby-appleby

































