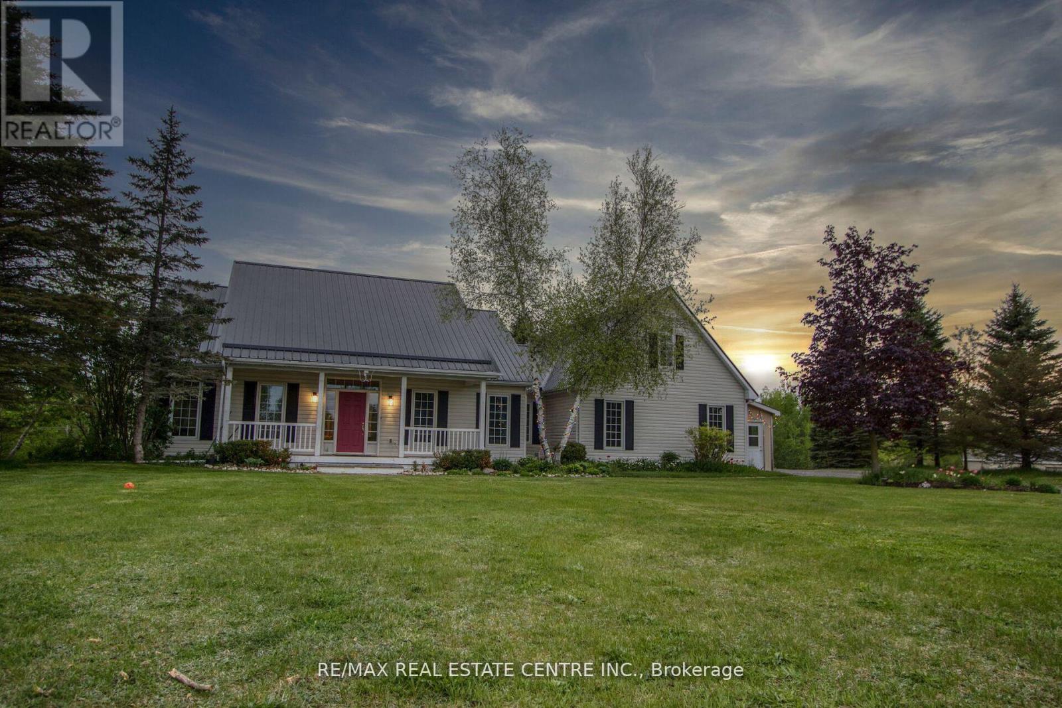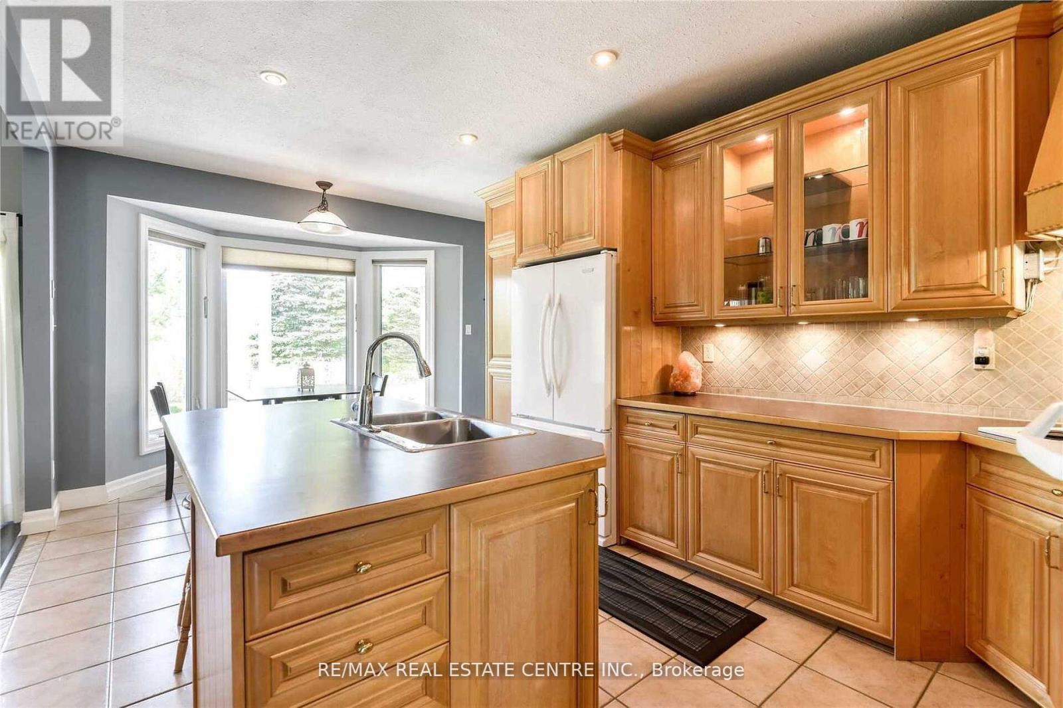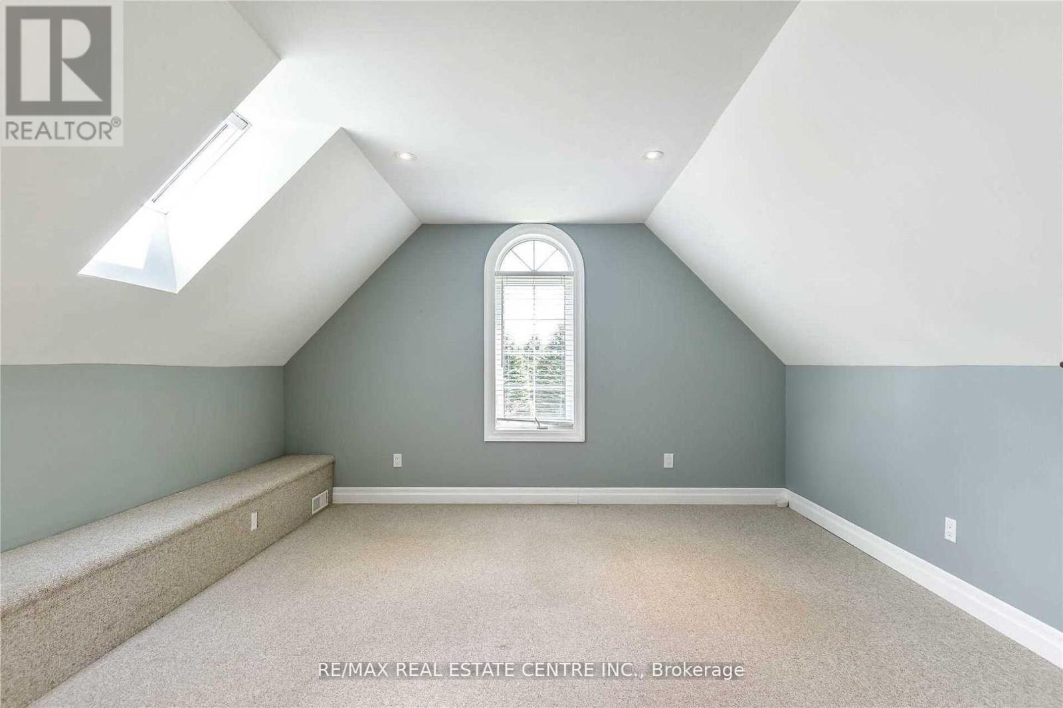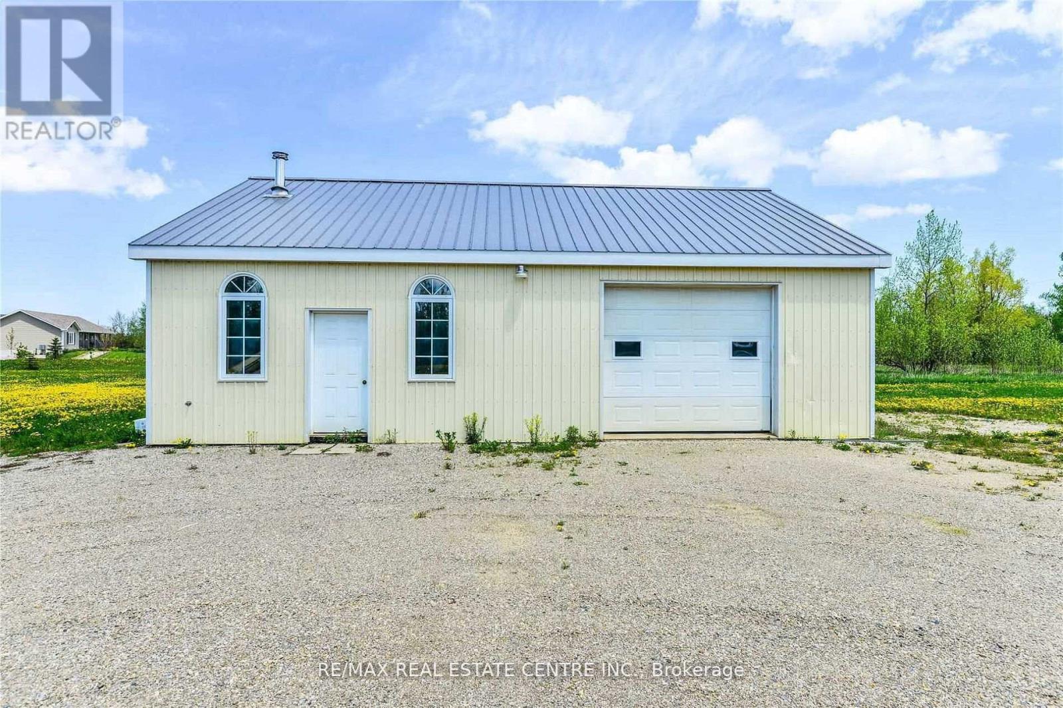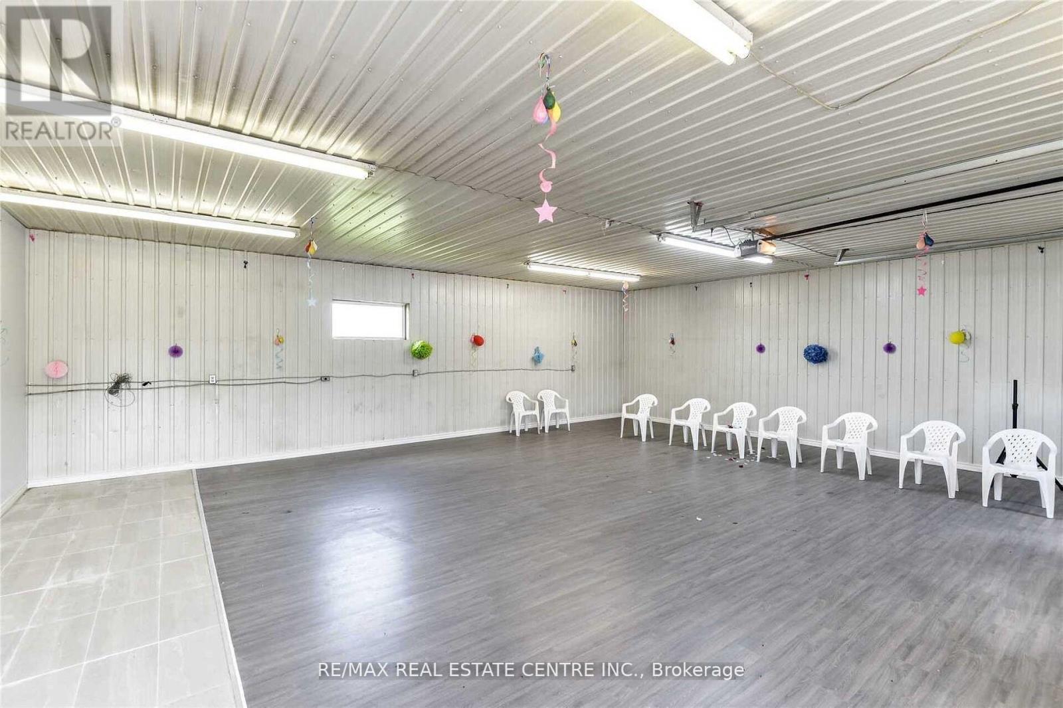6 Bedroom
4 Bathroom
Fireplace
Central Air Conditioning, Ventilation System
Forced Air
Acreage
$1,999,999
Incredible Country Package W/ Multi - Family Home, Pond, Acreage, Trails & 1200+/- Sq Ft+ Workshop W/ Heated Floors. Upon Entering The Home You Immediately Notice The Natural Light That Cascades Throughout The House & The 180 Degree Treed Views. Entertain Well In The Open Concept Floor Plan & Incredible Property. Meticulously Maintained! 2007 Steel Roof, Beautifully Landscaped. Garage Windows Newly Made September 2022 ** This is a linked property.** **** EXTRAS **** Master Suite On Main Level W/ Treed Views, Ensuite & W/ In Closet. 4th Bdrm/ Bonus Rm Is The Perfect Guest Suite. Three Addl Bdrms W/ Full Bath & Huge Bonus Rm Complete The Upper Level. Lower W/O Level W/ Kitchen, Living, Bath & 2 Rms. (id:55499)
Property Details
|
MLS® Number
|
X8347680 |
|
Property Type
|
Single Family |
|
Community Name
|
Rural Amaranth |
|
Features
|
Conservation/green Belt, Sump Pump, In-law Suite |
|
Parking Space Total
|
12 |
|
Structure
|
Workshop |
Building
|
Bathroom Total
|
4 |
|
Bedrooms Above Ground
|
4 |
|
Bedrooms Below Ground
|
2 |
|
Bedrooms Total
|
6 |
|
Appliances
|
Water Softener, Water Purifier, Water Heater, Water Treatment, Dishwasher, Dryer, Microwave, Refrigerator, Two Stoves, Washer |
|
Basement Development
|
Partially Finished |
|
Basement Type
|
N/a (partially Finished) |
|
Construction Style Attachment
|
Detached |
|
Cooling Type
|
Central Air Conditioning, Ventilation System |
|
Exterior Finish
|
Vinyl Siding |
|
Fireplace Present
|
Yes |
|
Flooring Type
|
Laminate, Tile |
|
Foundation Type
|
Concrete |
|
Half Bath Total
|
1 |
|
Heating Type
|
Forced Air |
|
Stories Total
|
2 |
|
Type
|
House |
Parking
Land
|
Acreage
|
Yes |
|
Sewer
|
Septic System |
|
Size Frontage
|
1992.6 M |
|
Size Irregular
|
1992.6 X 753.52 Acre ; 99.33 Acres - Irregular As Per Deed |
|
Size Total Text
|
1992.6 X 753.52 Acre ; 99.33 Acres - Irregular As Per Deed|50 - 100 Acres |
Rooms
| Level |
Type |
Length |
Width |
Dimensions |
|
Lower Level |
Office |
|
|
Measurements not available |
|
Lower Level |
Office |
|
|
Measurements not available |
|
Lower Level |
Living Room |
|
|
Measurements not available |
|
Lower Level |
Kitchen |
|
|
Measurements not available |
|
Lower Level |
Bedroom 5 |
|
|
Measurements not available |
|
Main Level |
Living Room |
5.73 m |
4.69 m |
5.73 m x 4.69 m |
|
Main Level |
Dining Room |
4.51 m |
3.59 m |
4.51 m x 3.59 m |
|
Main Level |
Kitchen |
3.47 m |
3.93 m |
3.47 m x 3.93 m |
|
Main Level |
Primary Bedroom |
4.2 m |
3.59 m |
4.2 m x 3.59 m |
|
Main Level |
Bedroom 2 |
3.47 m |
3.35 m |
3.47 m x 3.35 m |
|
Main Level |
Bedroom 3 |
4.2 m |
3.59 m |
4.2 m x 3.59 m |
|
Main Level |
Bedroom 4 |
7.25 m |
4.38 m |
7.25 m x 4.38 m |
https://www.realtor.ca/real-estate/26907946/474446-county-road-11-amaranth-rural-amaranth

