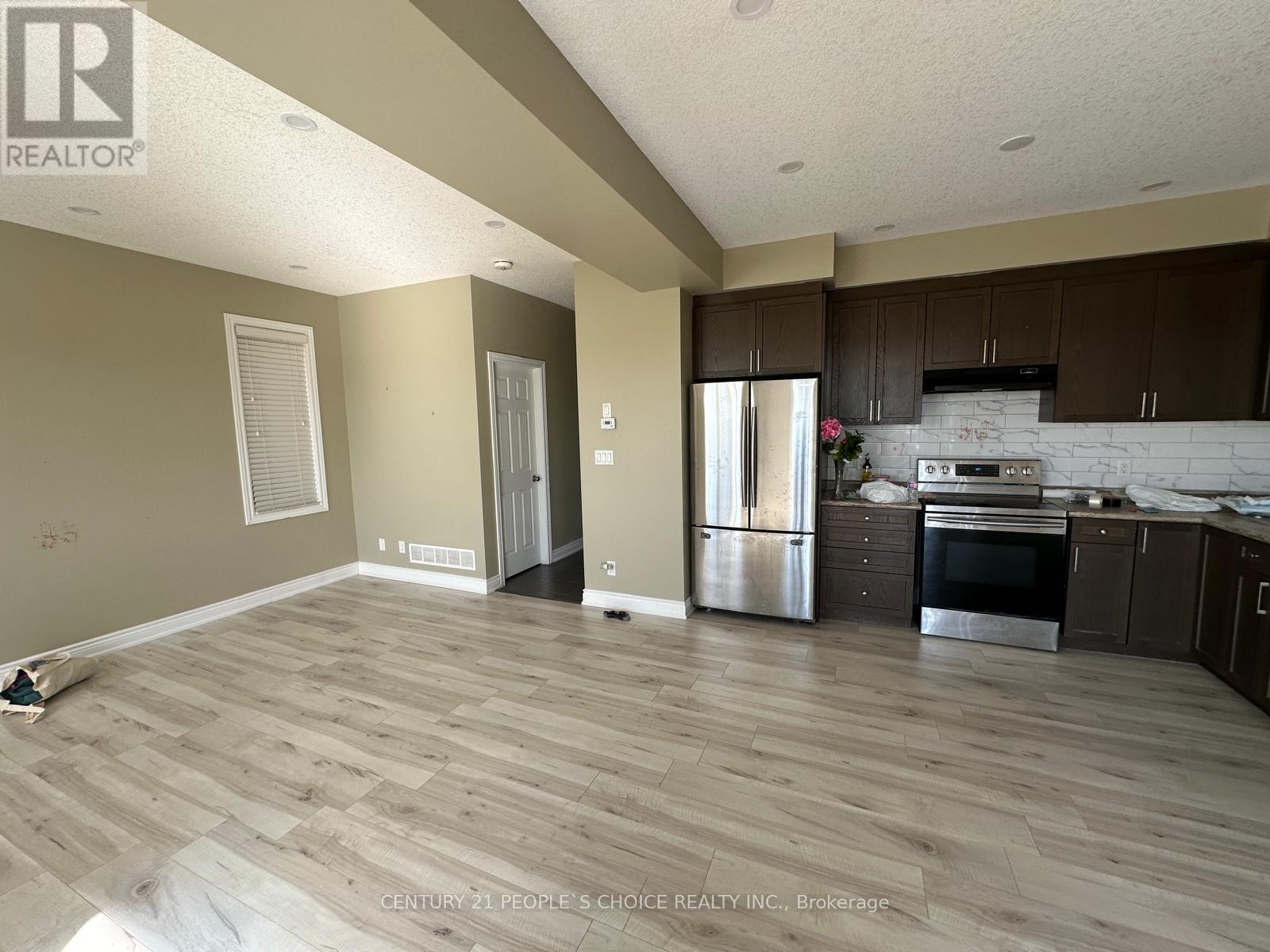3 Bedroom
3 Bathroom
1500 - 2000 sqft
Central Air Conditioning
Forced Air
$925,000
Welcome to the house at 473 Avens Street in the Vista Hills neighborhood. This two-story home has 3 bedrooms, 2.5 bathrooms, and an open floor plan on the main level with a roomy kitchen, large dining area, and living room semi-detached home, this home is both practical and comfortable with more than enough space for everyone, including the convenience of a 1.5-car garage, and a two car parking outside. Quiet family friendly street. Living and dining room. Nature enthusiasts will love the nearby hiking trails, and within a 5-minute drive you will find Costco, Shoppers Drug Mart, Canadian Tire, Starbucks,. Move in and enjoy. (id:55499)
Property Details
|
MLS® Number
|
X12105856 |
|
Property Type
|
Single Family |
|
Features
|
Carpet Free |
|
Parking Space Total
|
2 |
Building
|
Bathroom Total
|
3 |
|
Bedrooms Above Ground
|
3 |
|
Bedrooms Total
|
3 |
|
Appliances
|
Garage Door Opener Remote(s), Dishwasher, Dryer, Stove, Washer, Window Coverings, Refrigerator |
|
Basement Development
|
Finished |
|
Basement Features
|
Separate Entrance |
|
Basement Type
|
N/a (finished) |
|
Construction Style Attachment
|
Semi-detached |
|
Cooling Type
|
Central Air Conditioning |
|
Exterior Finish
|
Brick |
|
Foundation Type
|
Concrete |
|
Half Bath Total
|
1 |
|
Heating Fuel
|
Natural Gas |
|
Heating Type
|
Forced Air |
|
Stories Total
|
2 |
|
Size Interior
|
1500 - 2000 Sqft |
|
Type
|
House |
|
Utility Water
|
Municipal Water |
Parking
Land
|
Acreage
|
No |
|
Sewer
|
Sanitary Sewer |
|
Size Depth
|
108 Ft ,6 In |
|
Size Frontage
|
28 Ft ,9 In |
|
Size Irregular
|
28.8 X 108.5 Ft |
|
Size Total Text
|
28.8 X 108.5 Ft|under 1/2 Acre |
Rooms
| Level |
Type |
Length |
Width |
Dimensions |
|
Second Level |
Primary Bedroom |
5.4 m |
4.33 m |
5.4 m x 4.33 m |
|
Second Level |
Bedroom 2 |
3.6 m |
2.96 m |
3.6 m x 2.96 m |
|
Second Level |
Bedroom 3 |
3.35 m |
3.66 m |
3.35 m x 3.66 m |
|
Second Level |
Loft |
3.47 m |
1.77 m |
3.47 m x 1.77 m |
|
Basement |
Bedroom |
3.87 m |
2.74 m |
3.87 m x 2.74 m |
|
Basement |
Living Room |
3.96 m |
3.66 m |
3.96 m x 3.66 m |
|
Basement |
Kitchen |
4.57 m |
1.83 m |
4.57 m x 1.83 m |
|
Main Level |
Kitchen |
6.58 m |
3.65 m |
6.58 m x 3.65 m |
|
Main Level |
Living Room |
5.49 m |
3.5 m |
5.49 m x 3.5 m |
Utilities
https://www.realtor.ca/real-estate/28219545/473-avens-street-waterloo



















