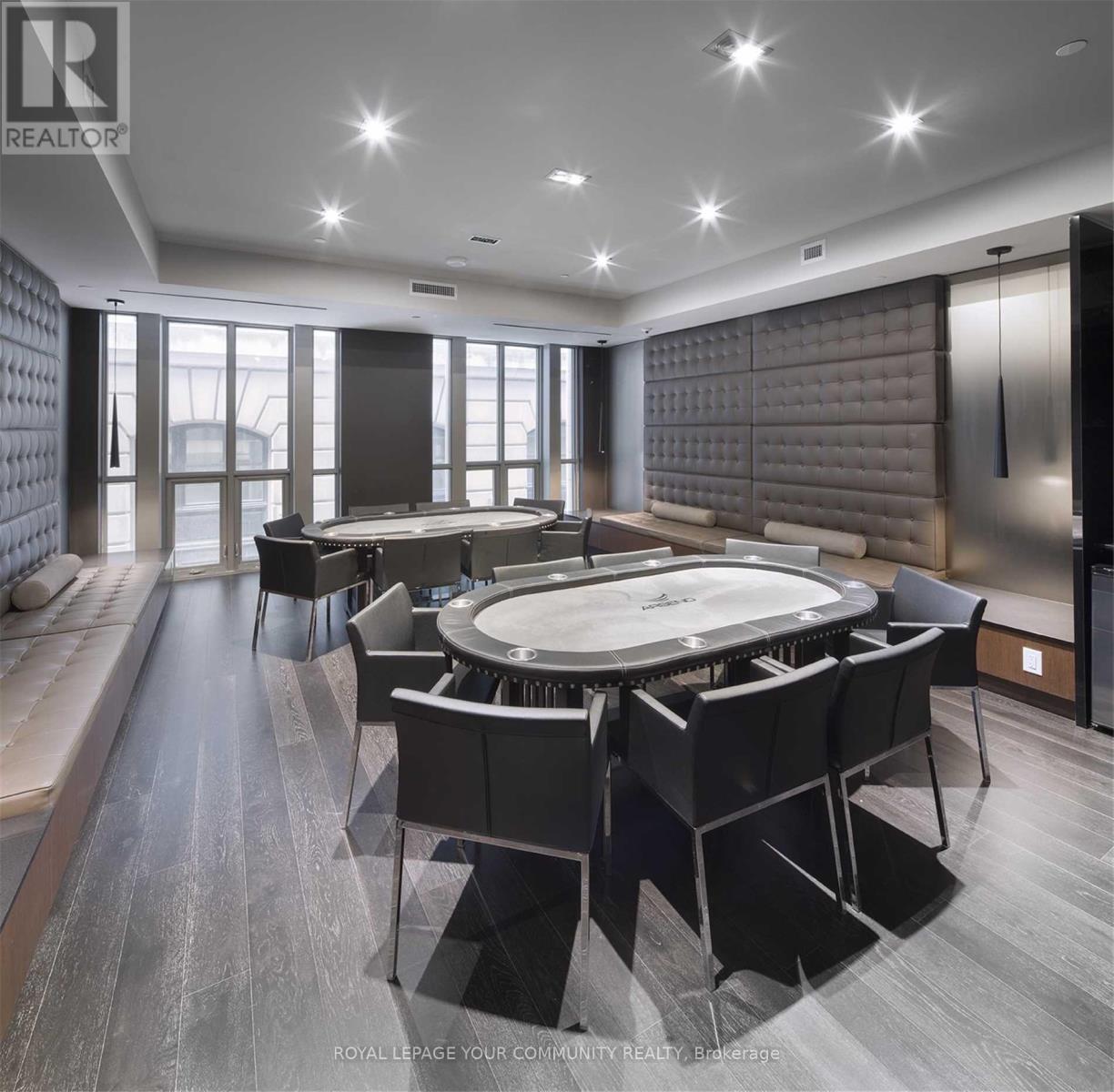2 Bedroom
2 Bathroom
700 - 799 sqft
Central Air Conditioning
Forced Air
$3,100 Monthly
Stunning Open Concept, 2 Beds, 2 Baths, Engineered Wooden Flooring Thru-Out, 9 Ft Ceiling W/ A Large Balcony W/ Unobstructed View W/ Floor To Ceiling Windows, Walking Distance To Financial District, Eaton Centre, PATH. Measurements To Be Verified By Tenant And Tenant Agent. (id:55499)
Property Details
|
MLS® Number
|
C12145668 |
|
Property Type
|
Single Family |
|
Community Name
|
Bay Street Corridor |
|
Community Features
|
Pet Restrictions |
|
Features
|
Balcony, Carpet Free |
Building
|
Bathroom Total
|
2 |
|
Bedrooms Above Ground
|
2 |
|
Bedrooms Total
|
2 |
|
Cooling Type
|
Central Air Conditioning |
|
Exterior Finish
|
Aluminum Siding |
|
Flooring Type
|
Hardwood |
|
Heating Fuel
|
Natural Gas |
|
Heating Type
|
Forced Air |
|
Size Interior
|
700 - 799 Sqft |
|
Type
|
Apartment |
Parking
Land
Rooms
| Level |
Type |
Length |
Width |
Dimensions |
|
Main Level |
Living Room |
4.63 m |
4.21 m |
4.63 m x 4.21 m |
|
Main Level |
Dining Room |
4.63 m |
4.21 m |
4.63 m x 4.21 m |
|
Main Level |
Kitchen |
4.63 m |
4.21 m |
4.63 m x 4.21 m |
|
Main Level |
Primary Bedroom |
3.38 m |
2.74 m |
3.38 m x 2.74 m |
|
Main Level |
Bedroom 2 |
2.7 m |
2.44 m |
2.7 m x 2.44 m |
|
Main Level |
Bathroom |
|
|
Measurements not available |
https://www.realtor.ca/real-estate/28306548/4715-70-temperance-street-toronto-bay-street-corridor-bay-street-corridor
















