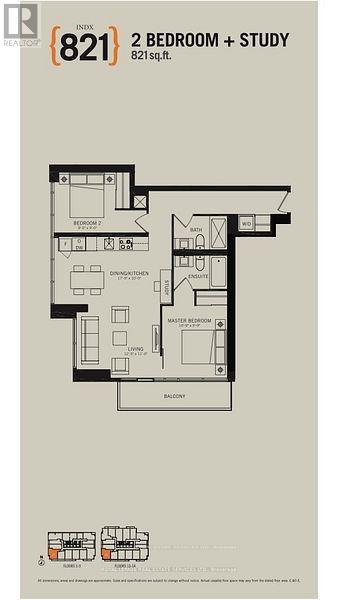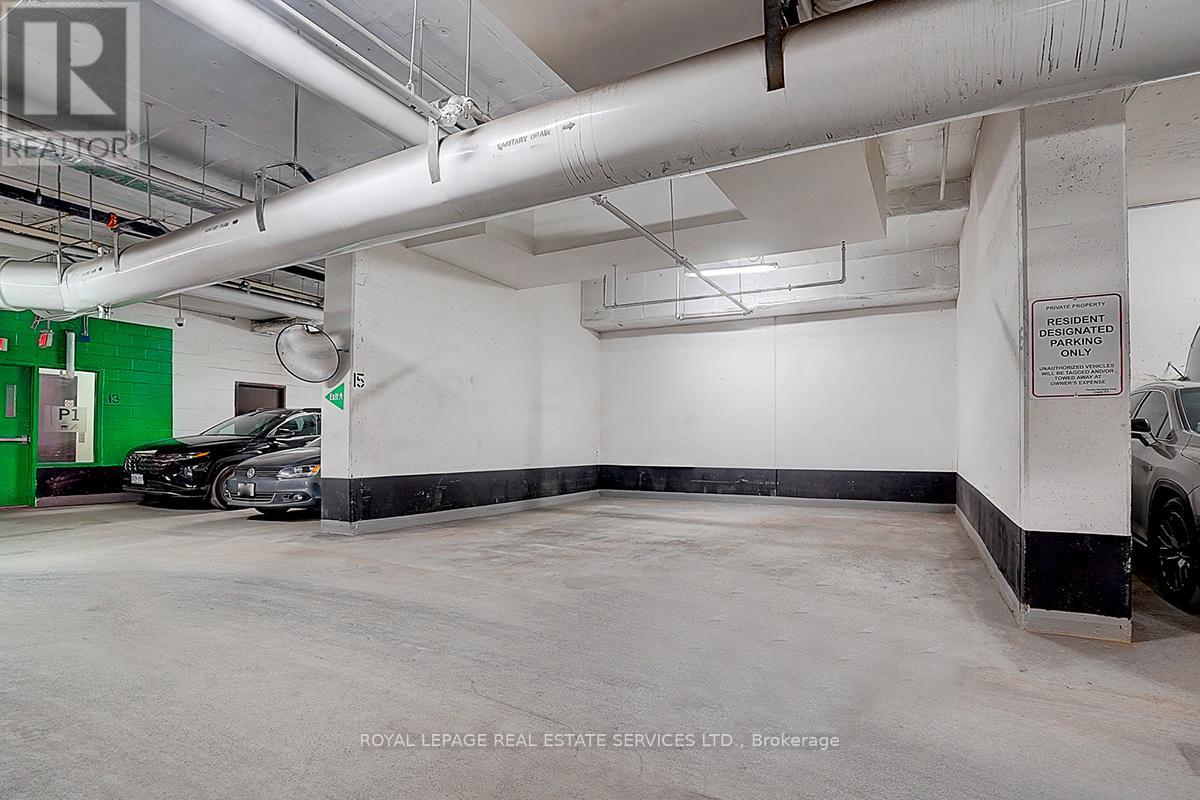3 Bedroom
2 Bathroom
800 - 899 sqft
Central Air Conditioning
Forced Air
$945,000Maintenance, Heat, Common Area Maintenance, Insurance, Water, Parking
$836.44 Monthly
Breathtaking Views of City and Lake on the South & West Corner! Luxury Indx Condo In The HighlyDemand Core Of Financial District Right Cross the City Hall! Gorgeous Unit with Very Spacious andBright, Excellent Layout with 2 Split Bedrooms + Study + 2 Baths, Floor To 9 Ceiling Windows, HighEnd Kitchen with Lots of Cabinetry, 2 Bedrooms with Large Windows, Separated Dining Room withSunset View, Living Room Walk Out to Balcony and Overlooks Financial District & Lake, PrimaryBedroom with Ensuite. 24hrs Concierge, Top Graded Gym Equipment, Theatre Room, Party Room, GolfSimulator, Games Room, Ballard, Guest Suites, Business Centre, Terrace, BBQ Area & More! Steps ToFinancial District, City Hall, Hospitals, Universities, Eaton Center, Entertainment, Theatres, FinestRestaurants, Grocery, Path to 2 Subway Lines and Union Station & Rogers Center. Easy Access to Hwy.Walking Distance to Harbor and Lake District. Enjoy the City Life and Year Round Events in the CityHall while Living in a Luxury, Peace & Tranquility Condo Unit! (id:55499)
Property Details
|
MLS® Number
|
C12040391 |
|
Property Type
|
Single Family |
|
Community Name
|
Bay Street Corridor |
|
Amenities Near By
|
Hospital, Public Transit, Schools |
|
Community Features
|
Pet Restrictions |
|
Features
|
Balcony, Carpet Free |
|
Parking Space Total
|
1 |
Building
|
Bathroom Total
|
2 |
|
Bedrooms Above Ground
|
2 |
|
Bedrooms Below Ground
|
1 |
|
Bedrooms Total
|
3 |
|
Age
|
6 To 10 Years |
|
Amenities
|
Exercise Centre, Party Room, Storage - Locker, Security/concierge |
|
Appliances
|
Dishwasher, Dryer, Microwave, Stove, Washer, Window Coverings, Wine Fridge, Refrigerator |
|
Cooling Type
|
Central Air Conditioning |
|
Exterior Finish
|
Concrete |
|
Flooring Type
|
Hardwood |
|
Foundation Type
|
Poured Concrete |
|
Heating Fuel
|
Natural Gas |
|
Heating Type
|
Forced Air |
|
Size Interior
|
800 - 899 Sqft |
|
Type
|
Apartment |
Parking
Land
|
Acreage
|
No |
|
Land Amenities
|
Hospital, Public Transit, Schools |
Rooms
| Level |
Type |
Length |
Width |
Dimensions |
|
Flat |
Dining Room |
5.33 m |
3.05 m |
5.33 m x 3.05 m |
|
Flat |
Living Room |
3.81 m |
3.35 m |
3.81 m x 3.35 m |
|
Flat |
Kitchen |
5.32 m |
3.05 m |
5.32 m x 3.05 m |
|
Flat |
Primary Bedroom |
3.32 m |
3.03 m |
3.32 m x 3.03 m |
|
Flat |
Bedroom 2 |
2.75 m |
2.75 m |
2.75 m x 2.75 m |
|
Flat |
Study |
|
|
Measurements not available |
https://www.realtor.ca/real-estate/28071051/4711-70-temperance-street-toronto-bay-street-corridor-bay-street-corridor











































