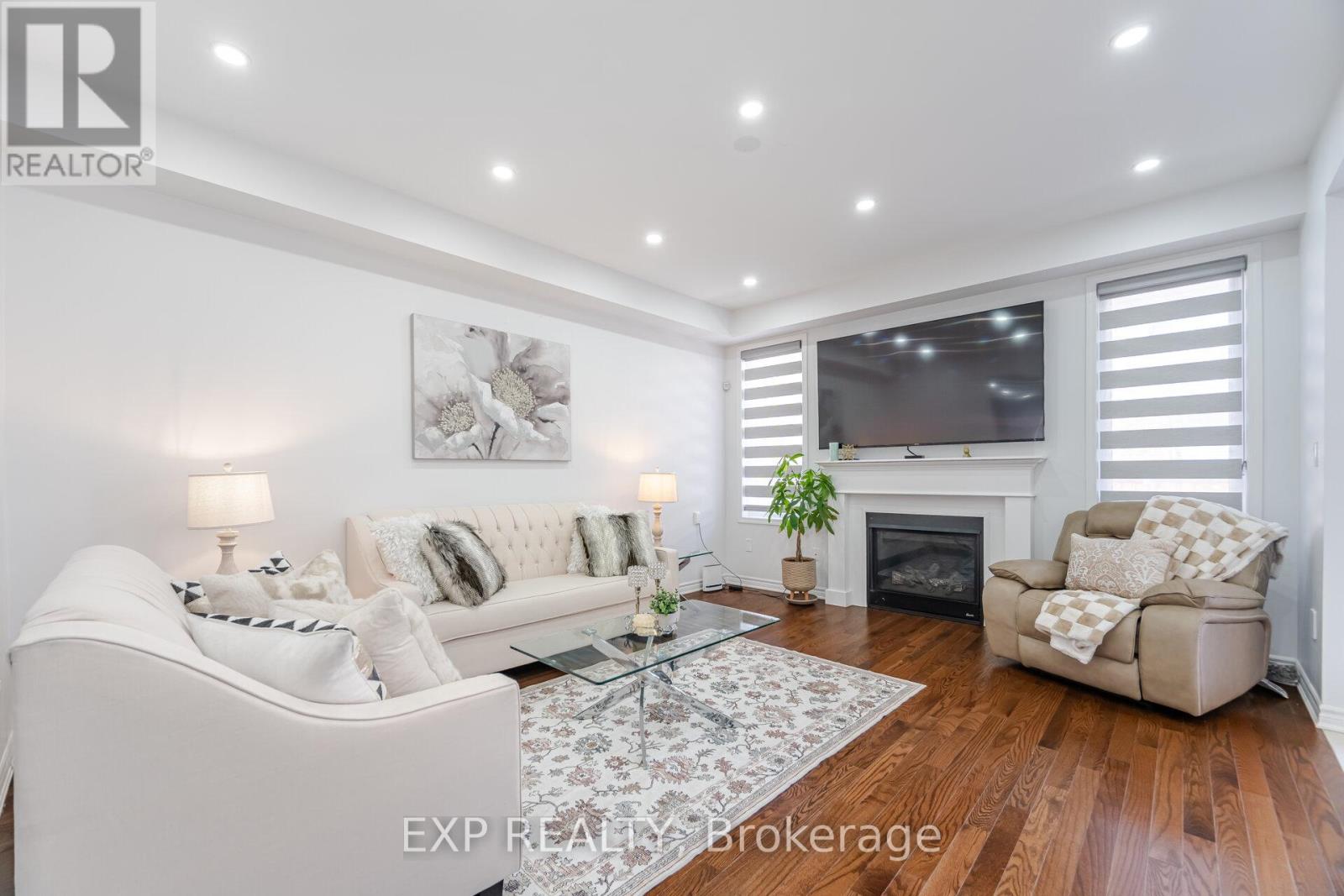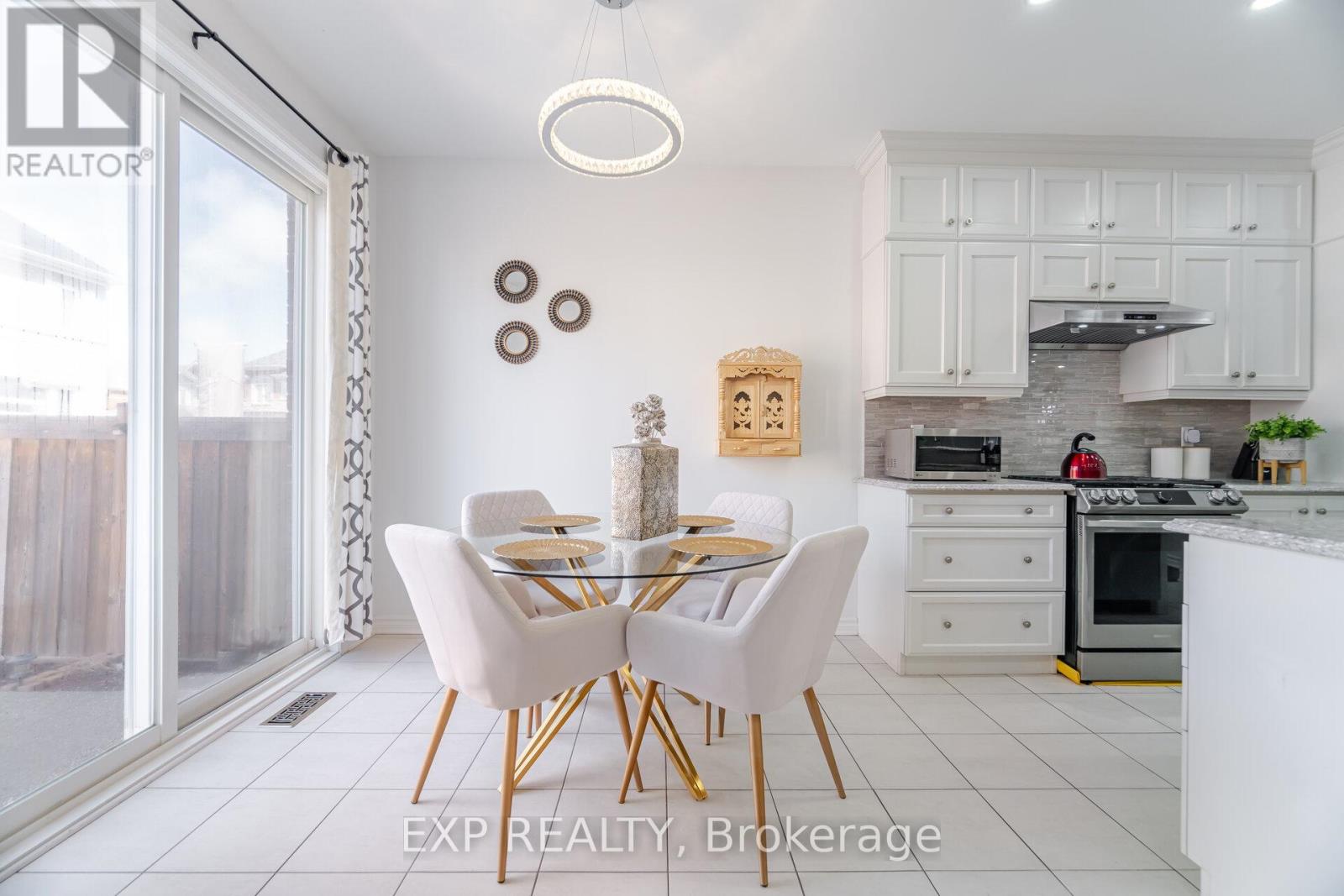471 Grey Landing Milton (Fo Ford), Ontario L9E 0A5
4 Bedroom
3 Bathroom
2000 - 2500 sqft
Fireplace
Central Air Conditioning
Forced Air
$1,250,000
Class Apart Living In This Mattamy Built Detached In New Ford Community. This Waterford layout Boasts 2211 Sqft AG & Modern Layout With All Bells And Whistles, Brick Elevation With Top Floor Balcony, Smooth Ceiling, Hardwood Floors T/O, 9' Ceiling With 8' Tall Doors On Main, Sep Living And Family Rms, Quartz Ct, Central Vac, 2nd Flr Laundry. Recently Spent $45K+ For Improvements Including Driveway, Porch, Front & Backyard Patio, Neutral Paint, Potlights, Flowerbed (id:55499)
Property Details
| MLS® Number | W12073108 |
| Property Type | Single Family |
| Community Name | 1032 - FO Ford |
| Amenities Near By | Park, Public Transit, Schools |
| Equipment Type | Water Heater - Gas |
| Features | Sump Pump |
| Parking Space Total | 2 |
| Rental Equipment Type | Water Heater - Gas |
| Structure | Shed |
Building
| Bathroom Total | 3 |
| Bedrooms Above Ground | 4 |
| Bedrooms Total | 4 |
| Age | 6 To 15 Years |
| Amenities | Fireplace(s) |
| Appliances | Dishwasher, Dryer, Stove, Washer, Window Coverings, Refrigerator |
| Basement Development | Unfinished |
| Basement Type | Full (unfinished) |
| Construction Style Attachment | Detached |
| Cooling Type | Central Air Conditioning |
| Exterior Finish | Brick, Vinyl Siding |
| Fireplace Present | Yes |
| Fireplace Total | 1 |
| Flooring Type | Hardwood, Tile |
| Foundation Type | Poured Concrete |
| Half Bath Total | 1 |
| Heating Fuel | Natural Gas |
| Heating Type | Forced Air |
| Stories Total | 2 |
| Size Interior | 2000 - 2500 Sqft |
| Type | House |
| Utility Water | Municipal Water |
Parking
| Garage |
Land
| Acreage | No |
| Fence Type | Fully Fenced |
| Land Amenities | Park, Public Transit, Schools |
| Sewer | Sanitary Sewer |
| Size Depth | 88 Ft ,7 In |
| Size Frontage | 30 Ft |
| Size Irregular | 30 X 88.6 Ft |
| Size Total Text | 30 X 88.6 Ft |
Rooms
| Level | Type | Length | Width | Dimensions |
|---|---|---|---|---|
| Second Level | Primary Bedroom | 4.88 m | 3.69 m | 4.88 m x 3.69 m |
| Second Level | Bedroom 2 | 4.27 m | 3.23 m | 4.27 m x 3.23 m |
| Second Level | Bedroom 3 | 3.66 m | 3.54 m | 3.66 m x 3.54 m |
| Second Level | Bedroom 4 | 3.57 m | 2.86 m | 3.57 m x 2.86 m |
| Main Level | Living Room | 6.2 m | 3.5 m | 6.2 m x 3.5 m |
| Main Level | Dining Room | 6.2 m | 3.5 m | 6.2 m x 3.5 m |
| Main Level | Family Room | 4.88 m | 3.96 m | 4.88 m x 3.96 m |
| Main Level | Kitchen | 3.35 m | 2.74 m | 3.35 m x 2.74 m |
| Main Level | Eating Area | 2.93 m | 2.74 m | 2.93 m x 2.74 m |
https://www.realtor.ca/real-estate/28145587/471-grey-landing-milton-fo-ford-1032-fo-ford
Interested?
Contact us for more information




















































