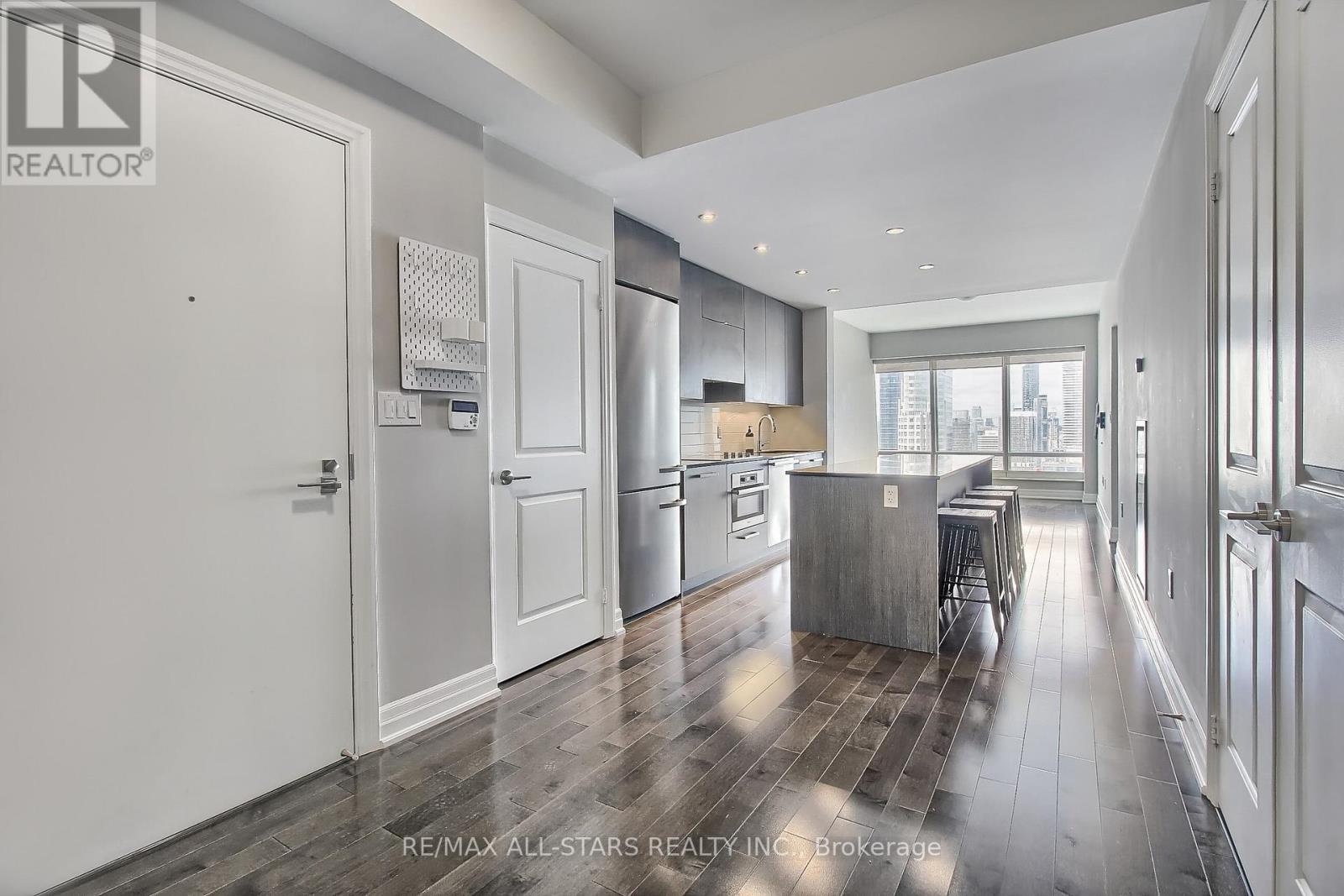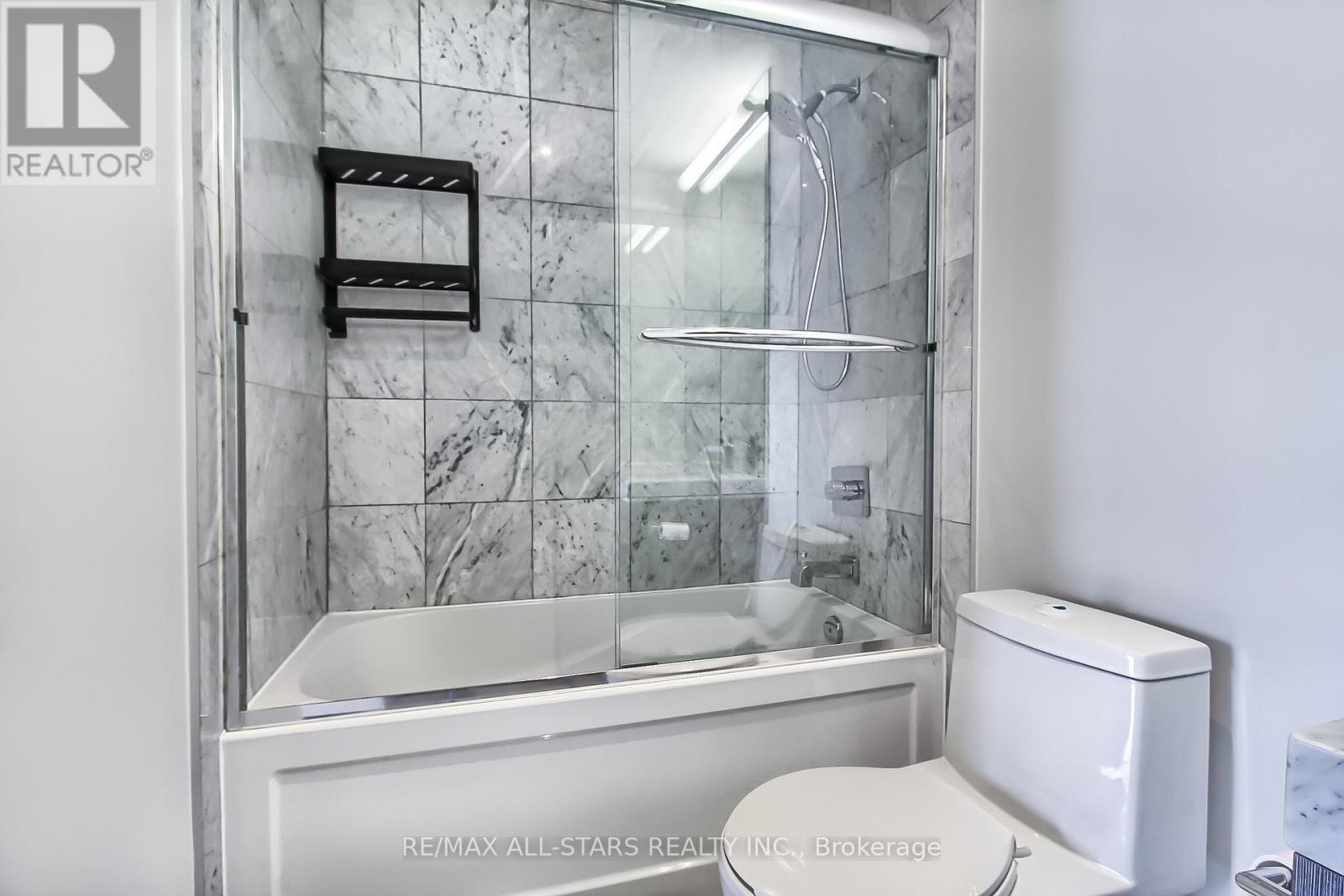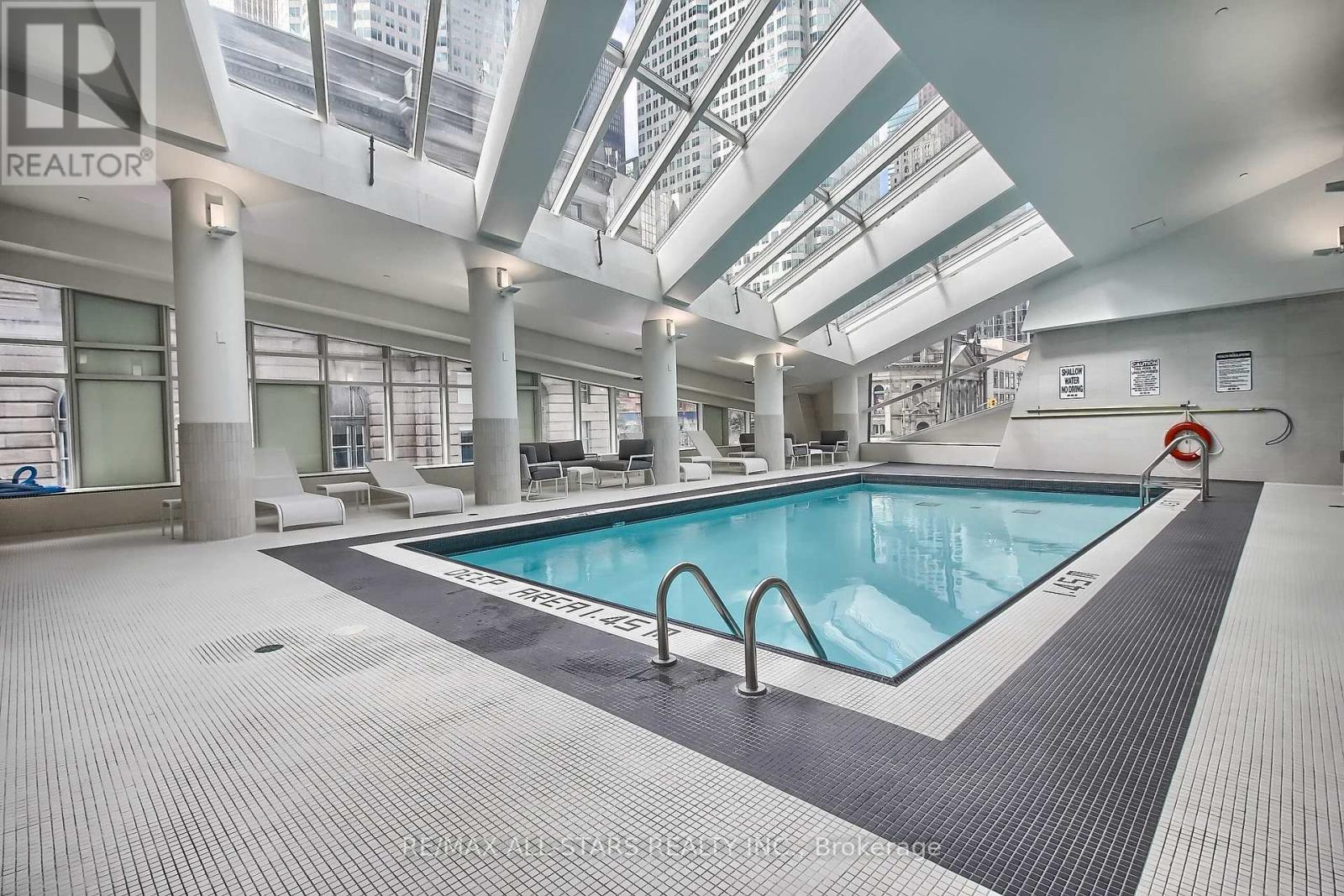2 Bedroom
2 Bathroom
900 - 999 sqft
Central Air Conditioning
Forced Air
$3,800 Monthly
*Hot!* Located in the absolute heart of Toronto, your search ends at the L Tower. This Unit features 2 full size Bedrooms with ensuite plus semi ensuite, Stoned professional kitchen with counter space all around, Miele appliances, pot lights, ample floor space and parking/locker included! Take advantage of the Unit, Indoor Pool, Sauna, Gym, Location, local shops, restaurants/bars and attractions the L Tower has to offer. Take a peek and call it your home. (id:55499)
Property Details
|
MLS® Number
|
C12035669 |
|
Property Type
|
Single Family |
|
Community Name
|
Waterfront Communities C8 |
|
Amenities Near By
|
Park, Public Transit |
|
Community Features
|
Pet Restrictions |
|
Features
|
Carpet Free |
|
Parking Space Total
|
1 |
|
View Type
|
View |
Building
|
Bathroom Total
|
2 |
|
Bedrooms Above Ground
|
2 |
|
Bedrooms Total
|
2 |
|
Age
|
6 To 10 Years |
|
Amenities
|
Security/concierge, Exercise Centre, Visitor Parking, Separate Electricity Meters, Storage - Locker |
|
Appliances
|
Oven - Built-in, Range, Dishwasher, Dryer, Freezer, Hood Fan, Oven, Stove, Washer, Refrigerator |
|
Cooling Type
|
Central Air Conditioning |
|
Exterior Finish
|
Concrete |
|
Flooring Type
|
Hardwood |
|
Heating Fuel
|
Natural Gas |
|
Heating Type
|
Forced Air |
|
Size Interior
|
900 - 999 Sqft |
|
Type
|
Apartment |
Parking
Land
|
Acreage
|
No |
|
Land Amenities
|
Park, Public Transit |
Rooms
| Level |
Type |
Length |
Width |
Dimensions |
|
Main Level |
Living Room |
4.58 m |
3.23 m |
4.58 m x 3.23 m |
|
Main Level |
Dining Room |
4.58 m |
3.23 m |
4.58 m x 3.23 m |
|
Main Level |
Kitchen |
3.73 m |
3.23 m |
3.73 m x 3.23 m |
|
Main Level |
Primary Bedroom |
4.67 m |
2.82 m |
4.67 m x 2.82 m |
|
Main Level |
Bedroom 2 |
4.09 m |
3.05 m |
4.09 m x 3.05 m |
|
Main Level |
Foyer |
2.31 m |
2.31 m |
2.31 m x 2.31 m |
https://www.realtor.ca/real-estate/28060961/4705-8-the-esplanade-toronto-waterfront-communities-waterfront-communities-c8
































