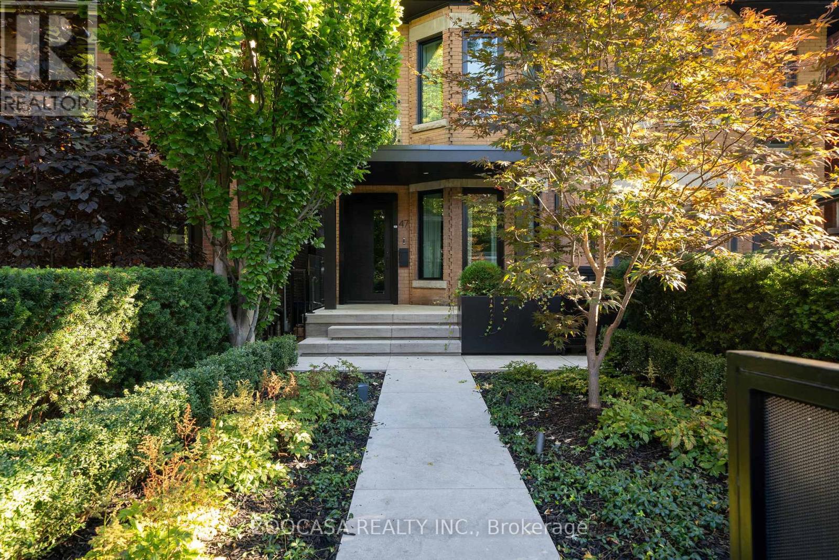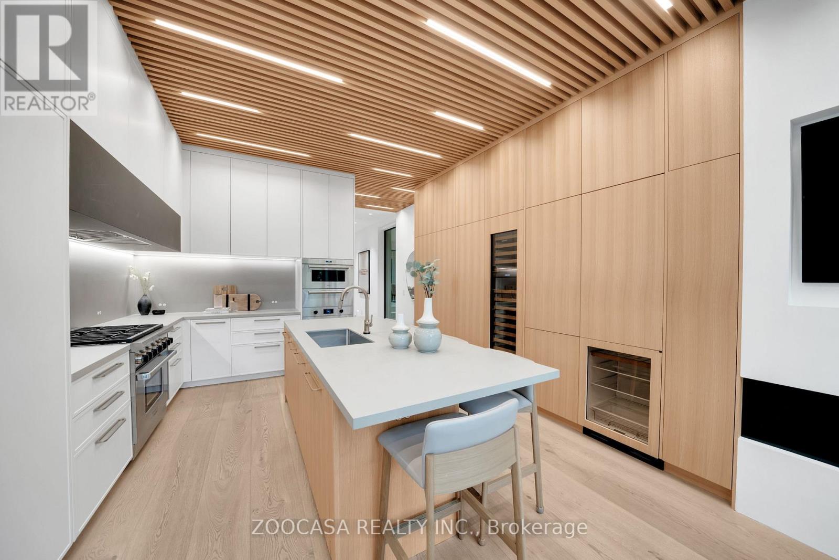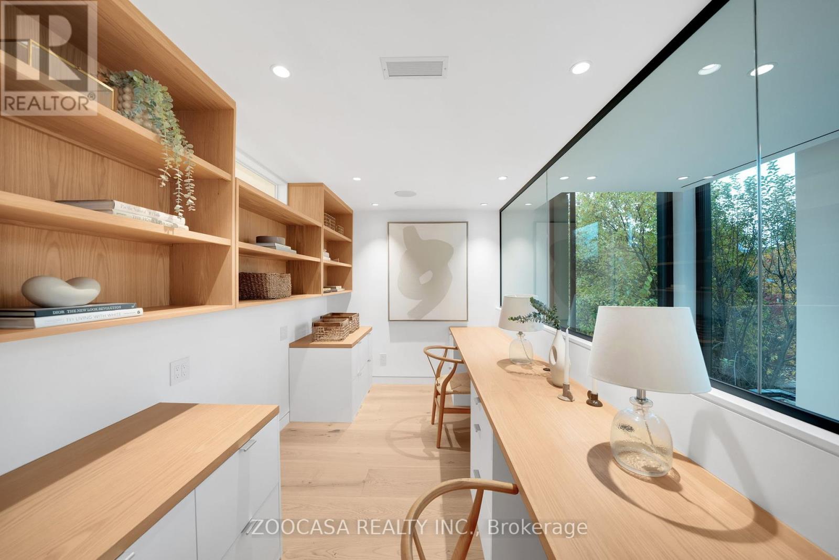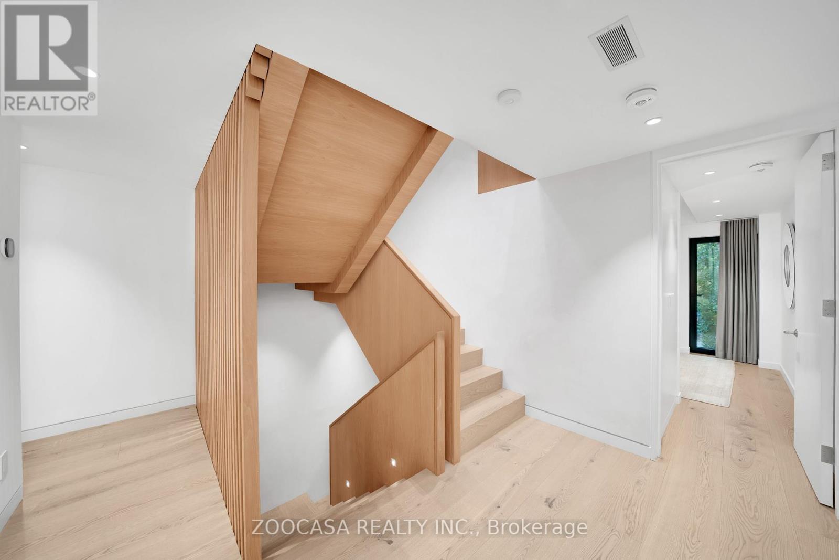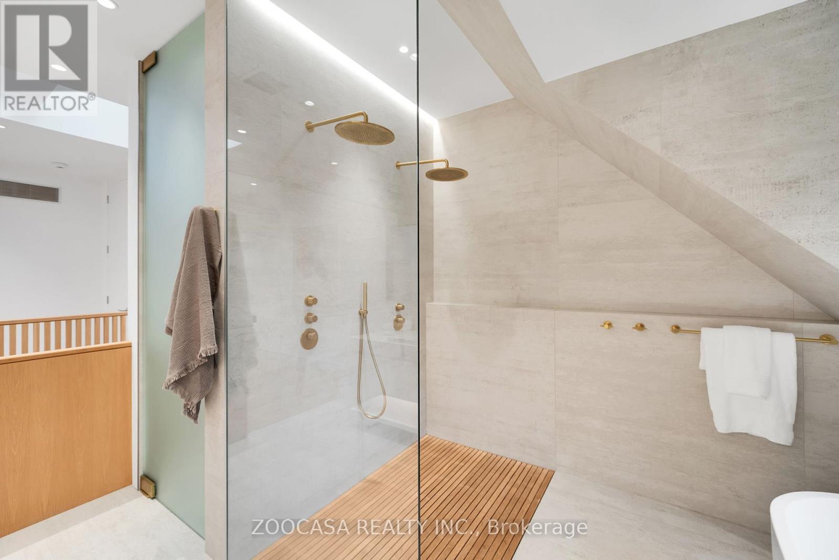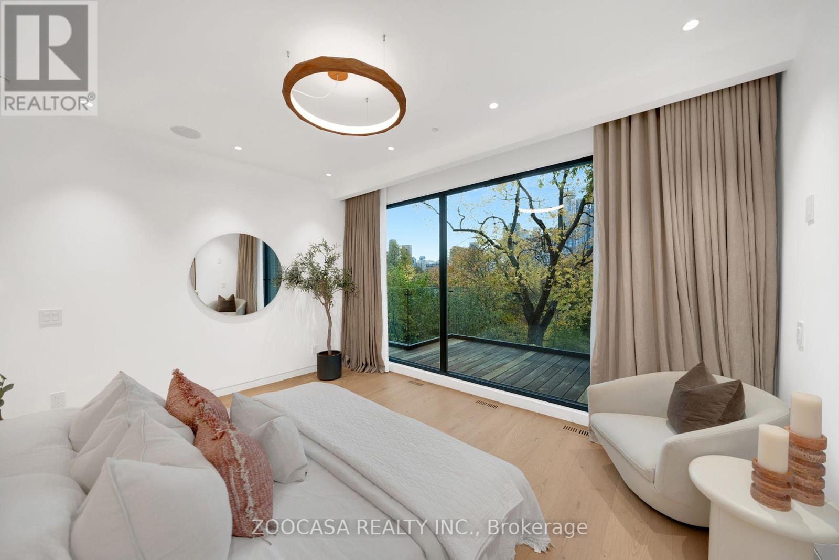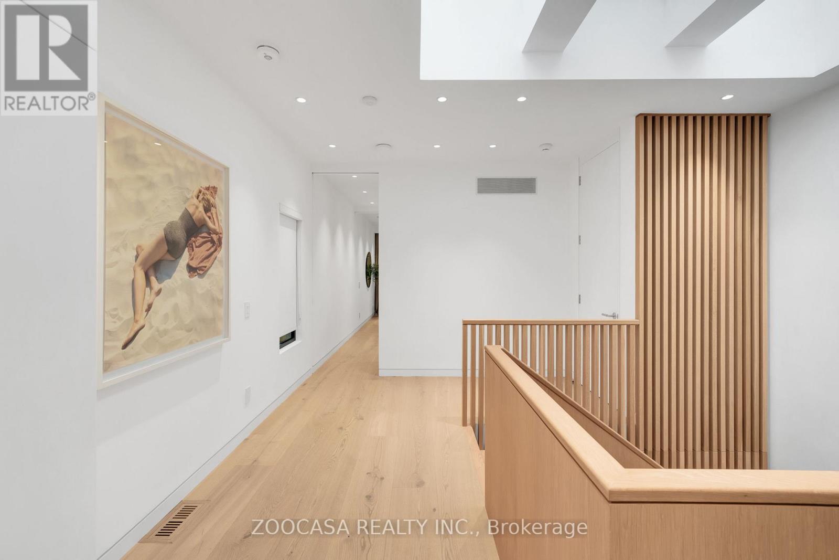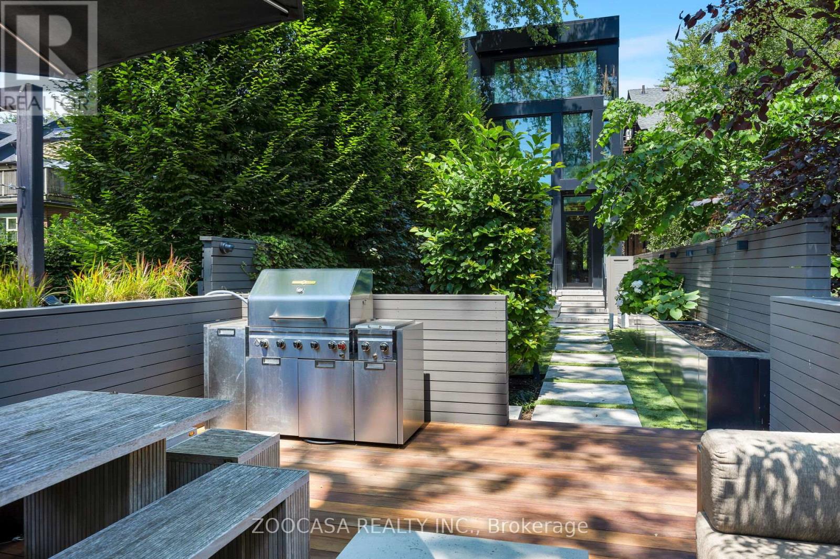5 Bedroom
5 Bathroom
Fireplace
Central Air Conditioning
Forced Air
$5,499,000
Step into the epitome of refined luxury on the coveted south side of Roxborough St W in this stunning Scandinavian-designed residence, offering unobstructed, breathtaking views over Ramsden Park and Toronto's skyline. Sunlight floods through the 2-story Schuco South-facing window wall. The kitchen features 10' ceilings with integrated Wolf, Sub-Zero, and Miele appliances, sleek cabinetry, and a large-scale natural stone island with seating for 5. The Primary is reminiscent of a boutique hotel, boasting a spa-like bathroom, walk-in closet, and a walkout to a private rooftop terrace. The second floor also includes two additional bedrooms, two full bathrooms (each with heated floors), and an inspiring office with custom-built side-by-side white oak desks. Outside, heated natural stone pathways, landscape lighting, lead to a serene backyard oasis perfect for entertaining, complete with an Ipe wood deck, two BBQ lines, and a built-in gas firebox. Convenient parking in the laneway garage. The 8' lower level features a King sized guest suite with a full bath, rec room and wet bar. Custom-crafted solid white oak millwork throughout. Live peacefully nestled in the park, just steps from the subway and all the shops and restaurants that Summerhill has to offer. (id:55499)
Property Details
|
MLS® Number
|
C11986174 |
|
Property Type
|
Single Family |
|
Community Name
|
Annex |
|
Amenities Near By
|
Park, Public Transit |
|
Features
|
Lane, Carpet Free, Sump Pump |
|
Parking Space Total
|
2 |
|
View Type
|
View |
Building
|
Bathroom Total
|
5 |
|
Bedrooms Above Ground
|
3 |
|
Bedrooms Below Ground
|
2 |
|
Bedrooms Total
|
5 |
|
Amenities
|
Fireplace(s) |
|
Appliances
|
Oven - Built-in, Garage Door Opener Remote(s), Water Heater - Tankless |
|
Basement Features
|
Separate Entrance, Walk-up |
|
Basement Type
|
N/a |
|
Construction Status
|
Insulation Upgraded |
|
Construction Style Attachment
|
Semi-detached |
|
Cooling Type
|
Central Air Conditioning |
|
Exterior Finish
|
Brick |
|
Fire Protection
|
Alarm System, Smoke Detectors, Security System, Monitored Alarm |
|
Fireplace Present
|
Yes |
|
Flooring Type
|
Hardwood, Concrete |
|
Foundation Type
|
Concrete |
|
Half Bath Total
|
1 |
|
Heating Fuel
|
Natural Gas |
|
Heating Type
|
Forced Air |
|
Stories Total
|
3 |
|
Type
|
House |
|
Utility Water
|
Municipal Water |
Parking
Land
|
Acreage
|
No |
|
Fence Type
|
Fenced Yard |
|
Land Amenities
|
Park, Public Transit |
|
Sewer
|
Sanitary Sewer |
|
Size Depth
|
158 Ft |
|
Size Frontage
|
18 Ft ,5 In |
|
Size Irregular
|
18.42 X 158 Ft |
|
Size Total Text
|
18.42 X 158 Ft |
Rooms
| Level |
Type |
Length |
Width |
Dimensions |
|
Second Level |
Office |
4.43 m |
2.3 m |
4.43 m x 2.3 m |
|
Second Level |
Bedroom 2 |
4.43 m |
4.07 m |
4.43 m x 4.07 m |
|
Second Level |
Bedroom 3 |
3.33 m |
3.15 m |
3.33 m x 3.15 m |
|
Third Level |
Primary Bedroom |
4.42 m |
3.41 m |
4.42 m x 3.41 m |
|
Third Level |
Bathroom |
3.66 m |
4.09 m |
3.66 m x 4.09 m |
|
Basement |
Recreational, Games Room |
4.43 m |
4.8 m |
4.43 m x 4.8 m |
|
Basement |
Bedroom |
3.87 m |
3.15 m |
3.87 m x 3.15 m |
|
Basement |
Laundry Room |
2.08 m |
4.07 m |
2.08 m x 4.07 m |
|
Ground Level |
Living Room |
4.43 m |
3.95 m |
4.43 m x 3.95 m |
|
Ground Level |
Dining Room |
3.33 m |
4.05 m |
3.33 m x 4.05 m |
|
Ground Level |
Kitchen |
4.43 m |
4.2 m |
4.43 m x 4.2 m |
|
Ground Level |
Foyer |
1.46 m |
3.61 m |
1.46 m x 3.61 m |
https://www.realtor.ca/real-estate/27947341/47-roxborough-street-w-toronto-annex-annex


