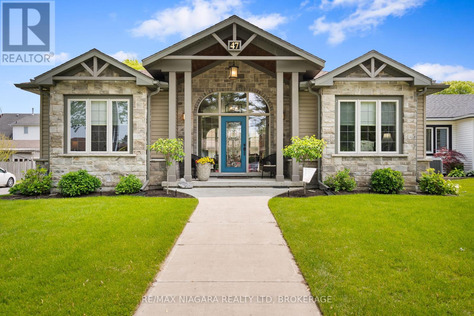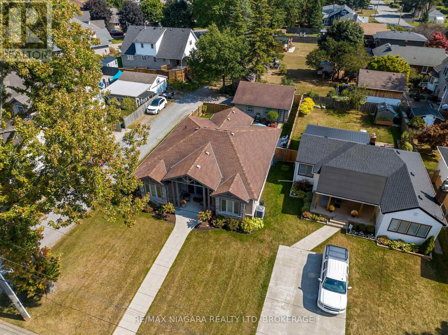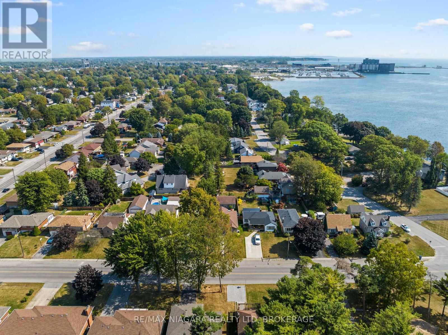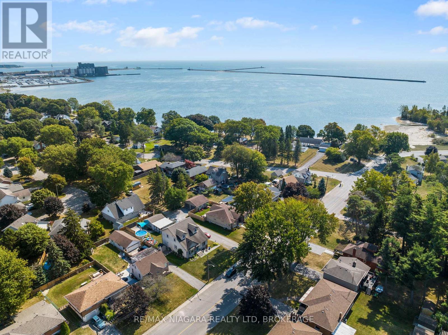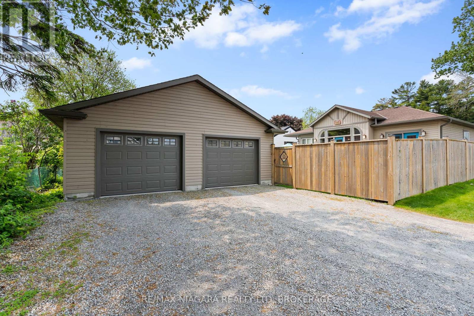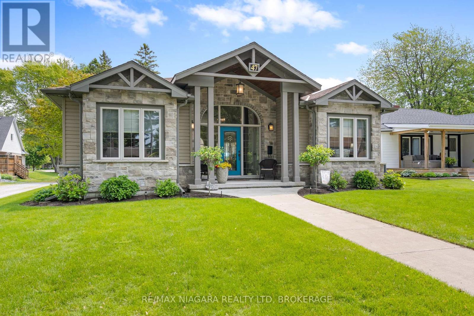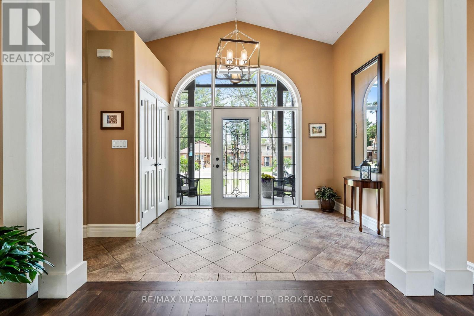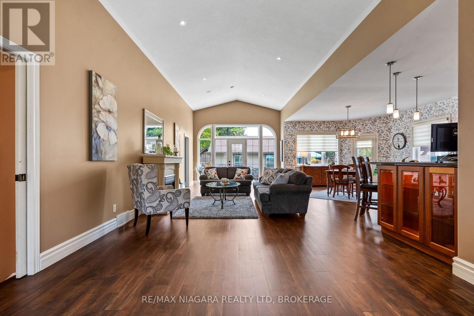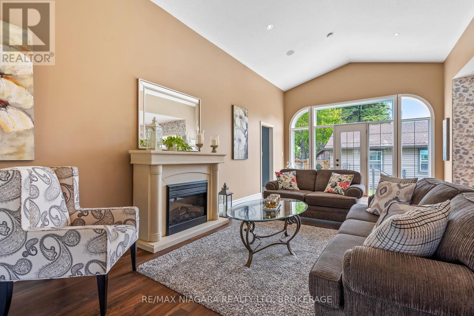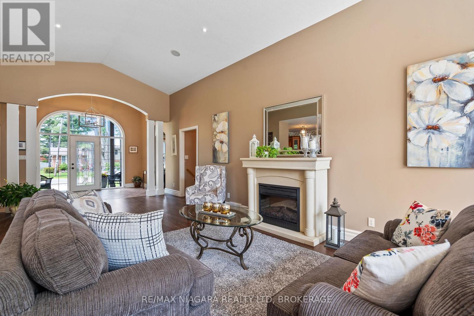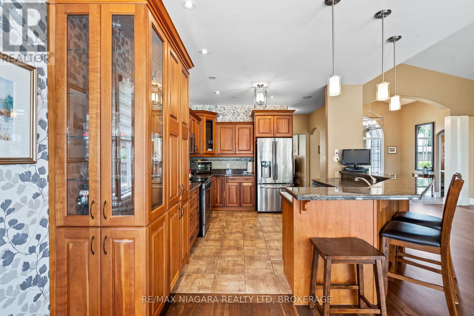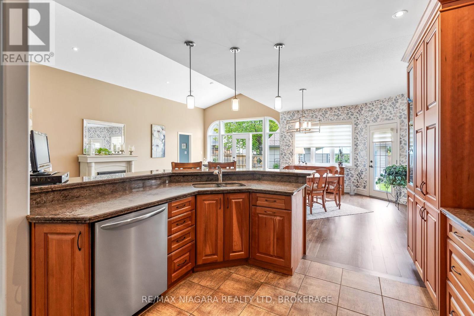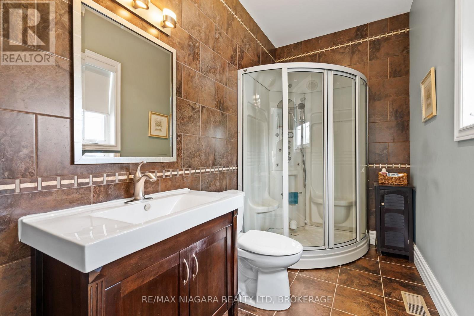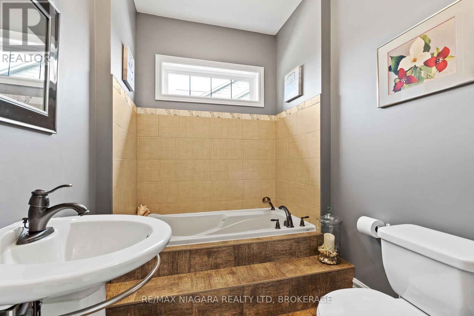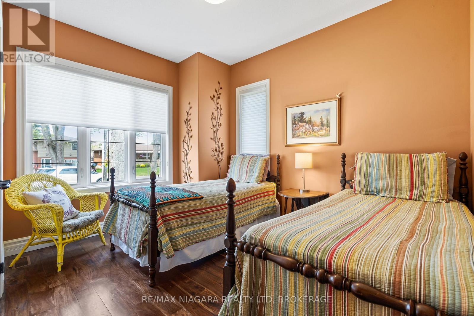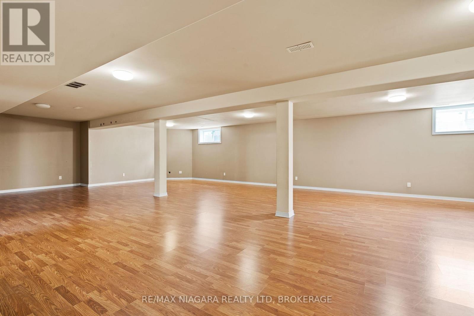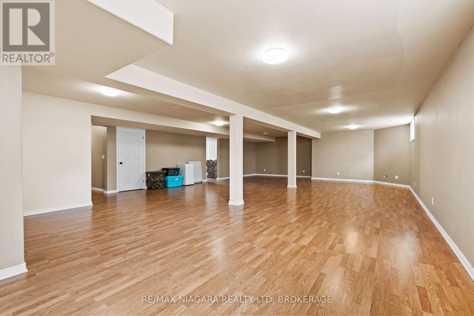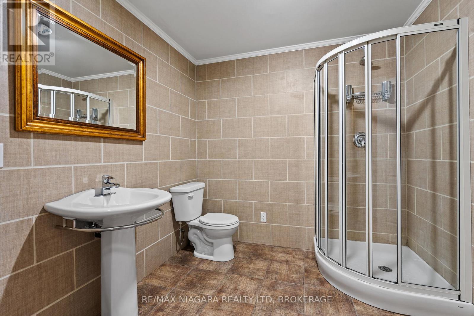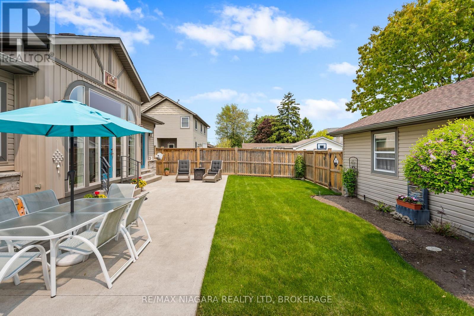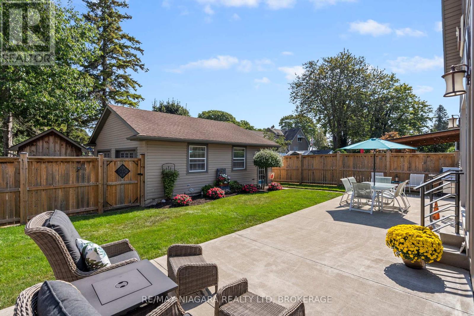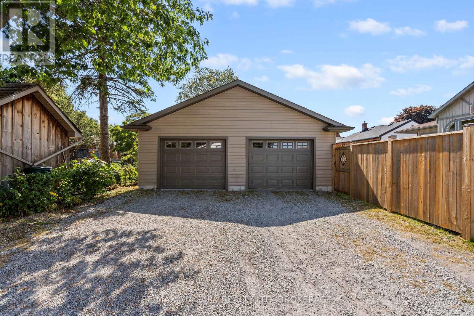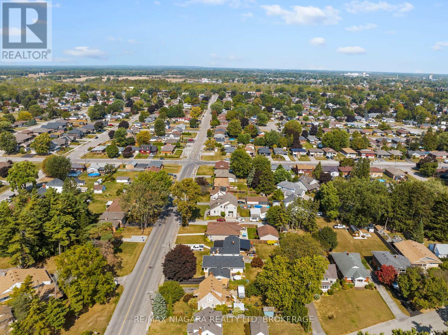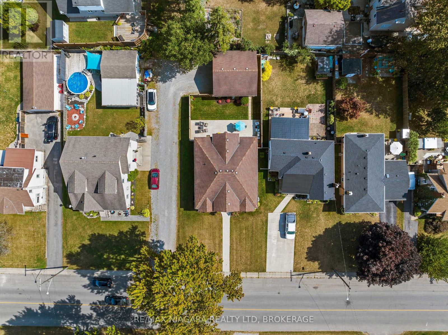2 Bedroom
3 Bathroom
1500 - 2000 sqft
Bungalow
Fireplace
Central Air Conditioning, Ventilation System
Forced Air
Landscaped
$998,000
You are going to be WOWED from the moment you stroll up the front door of this custom built bungalow near the shores of beautiful Lake Erie. As you enter your front door you are speechless as you take in the grand open space. Gleaming hard wood floors, soaring vaulted ceilings and wrap around kitchen island are all calling your name! Work from home...you will love the cozy front room with huge glass windows letting in lots of natural light or continue the use as a den. Your guests will love their private bedroom and main bath with a jacuzzi tub. But wait until you get to your personal retreat. Enjoy your steam shower and huge walk-in closet or wander through your personal garden doors to your very private fenced patio. Have 20 something kids who just love living at home-they will love the lower level and NEVER leave!! Your vehicles are secure in your detached double garage with auto opener. Enjoy all that Port Colborne has to offer as you wander along the promenade or have dinner at the Marina or along West St as you watch the ships go by as you have an amazing meal at one of Port's amazing eateries. Love to golf...we have amazing courses, a hiker...check out our trails...wine or beer more your interest...we have you covered! Do not miss out on this incredible opportunity! (id:55499)
Property Details
|
MLS® Number
|
X12201410 |
|
Property Type
|
Single Family |
|
Community Name
|
878 - Sugarloaf |
|
Amenities Near By
|
Beach, Marina, Park |
|
Features
|
Level, Carpet Free, Sump Pump |
|
Parking Space Total
|
6 |
|
Structure
|
Patio(s) |
Building
|
Bathroom Total
|
3 |
|
Bedrooms Above Ground
|
2 |
|
Bedrooms Total
|
2 |
|
Age
|
16 To 30 Years |
|
Amenities
|
Fireplace(s) |
|
Appliances
|
Garage Door Opener Remote(s), Water Heater, Water Meter, Dishwasher, Dryer, Microwave, Stove, Washer, Refrigerator |
|
Architectural Style
|
Bungalow |
|
Basement Development
|
Finished |
|
Basement Type
|
Full (finished) |
|
Construction Style Attachment
|
Detached |
|
Cooling Type
|
Central Air Conditioning, Ventilation System |
|
Exterior Finish
|
Vinyl Siding, Stone |
|
Fire Protection
|
Smoke Detectors |
|
Fireplace Present
|
Yes |
|
Fireplace Total
|
1 |
|
Foundation Type
|
Poured Concrete |
|
Heating Fuel
|
Natural Gas |
|
Heating Type
|
Forced Air |
|
Stories Total
|
1 |
|
Size Interior
|
1500 - 2000 Sqft |
|
Type
|
House |
|
Utility Water
|
Municipal Water |
Parking
Land
|
Acreage
|
No |
|
Land Amenities
|
Beach, Marina, Park |
|
Landscape Features
|
Landscaped |
|
Sewer
|
Sanitary Sewer |
|
Size Depth
|
150 Ft ,4 In |
|
Size Frontage
|
49 Ft ,4 In |
|
Size Irregular
|
49.4 X 150.4 Ft |
|
Size Total Text
|
49.4 X 150.4 Ft |
|
Surface Water
|
Lake/pond |
|
Zoning Description
|
R1 |
Rooms
| Level |
Type |
Length |
Width |
Dimensions |
|
Basement |
Bathroom |
2.42 m |
2.41 m |
2.42 m x 2.41 m |
|
Basement |
Recreational, Games Room |
13.65 m |
7.65 m |
13.65 m x 7.65 m |
|
Basement |
Other |
3.97 m |
3.5 m |
3.97 m x 3.5 m |
|
Basement |
Other |
3.83 m |
2.09 m |
3.83 m x 2.09 m |
|
Basement |
Family Room |
5.43 m |
3.52 m |
5.43 m x 3.52 m |
|
Main Level |
Foyer |
4.04 m |
2.65 m |
4.04 m x 2.65 m |
|
Main Level |
Living Room |
9.6 m |
4.04 m |
9.6 m x 4.04 m |
|
Main Level |
Kitchen |
4.63 m |
3.57 m |
4.63 m x 3.57 m |
|
Main Level |
Dining Room |
4.15 m |
3.57 m |
4.15 m x 3.57 m |
|
Main Level |
Den |
3.68 m |
3.57 m |
3.68 m x 3.57 m |
|
Main Level |
Primary Bedroom |
3.65 m |
3.59 m |
3.65 m x 3.59 m |
|
Main Level |
Bathroom |
3.12 m |
1.61 m |
3.12 m x 1.61 m |
|
Main Level |
Bedroom 2 |
3.65 m |
3.59 m |
3.65 m x 3.59 m |
|
Main Level |
Bathroom |
2.52 m |
1.89 m |
2.52 m x 1.89 m |
Utilities
|
Cable
|
Available |
|
Electricity
|
Installed |
|
Sewer
|
Installed |
https://www.realtor.ca/real-estate/28427436/47-rosemount-avenue-port-colborne-sugarloaf-878-sugarloaf

