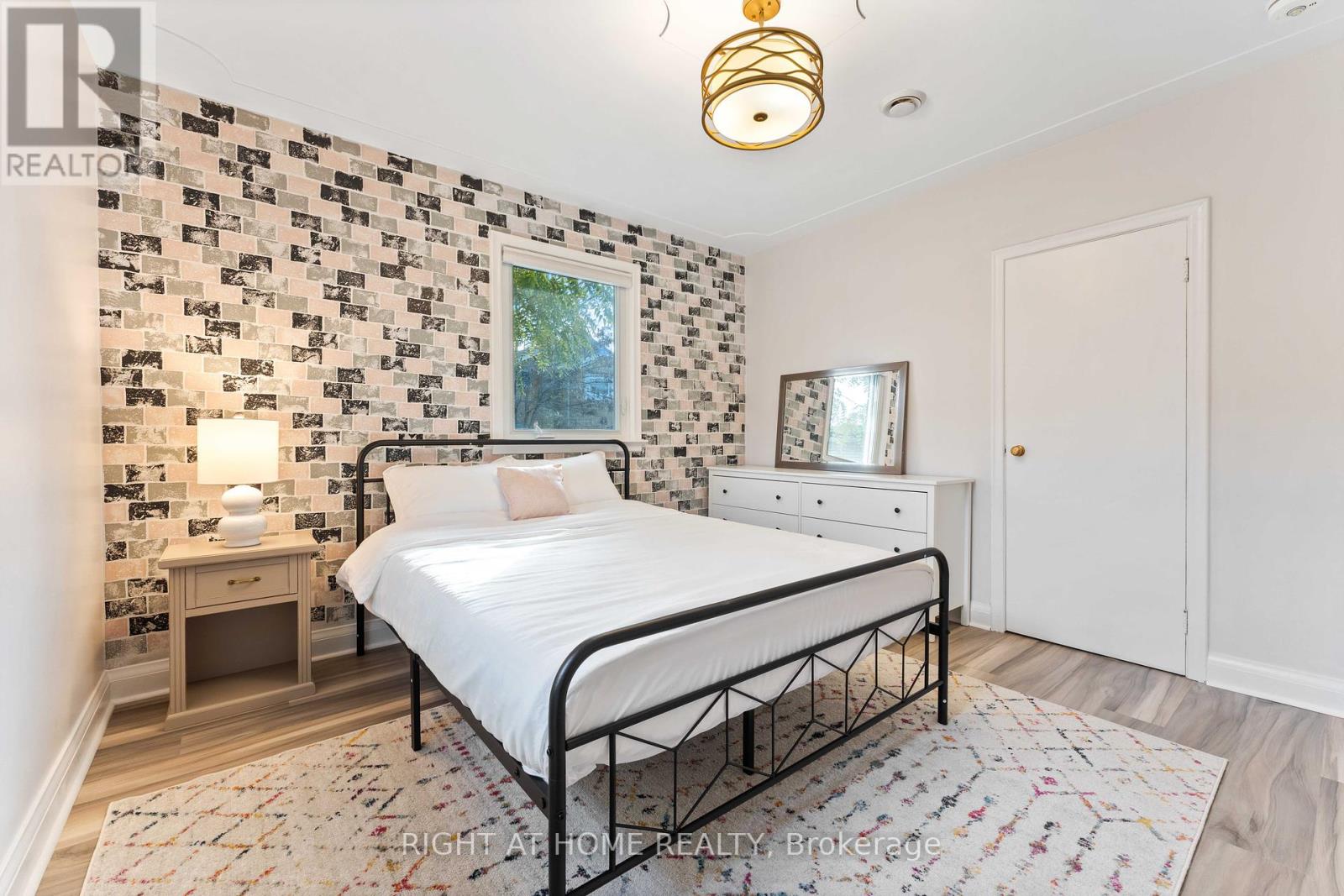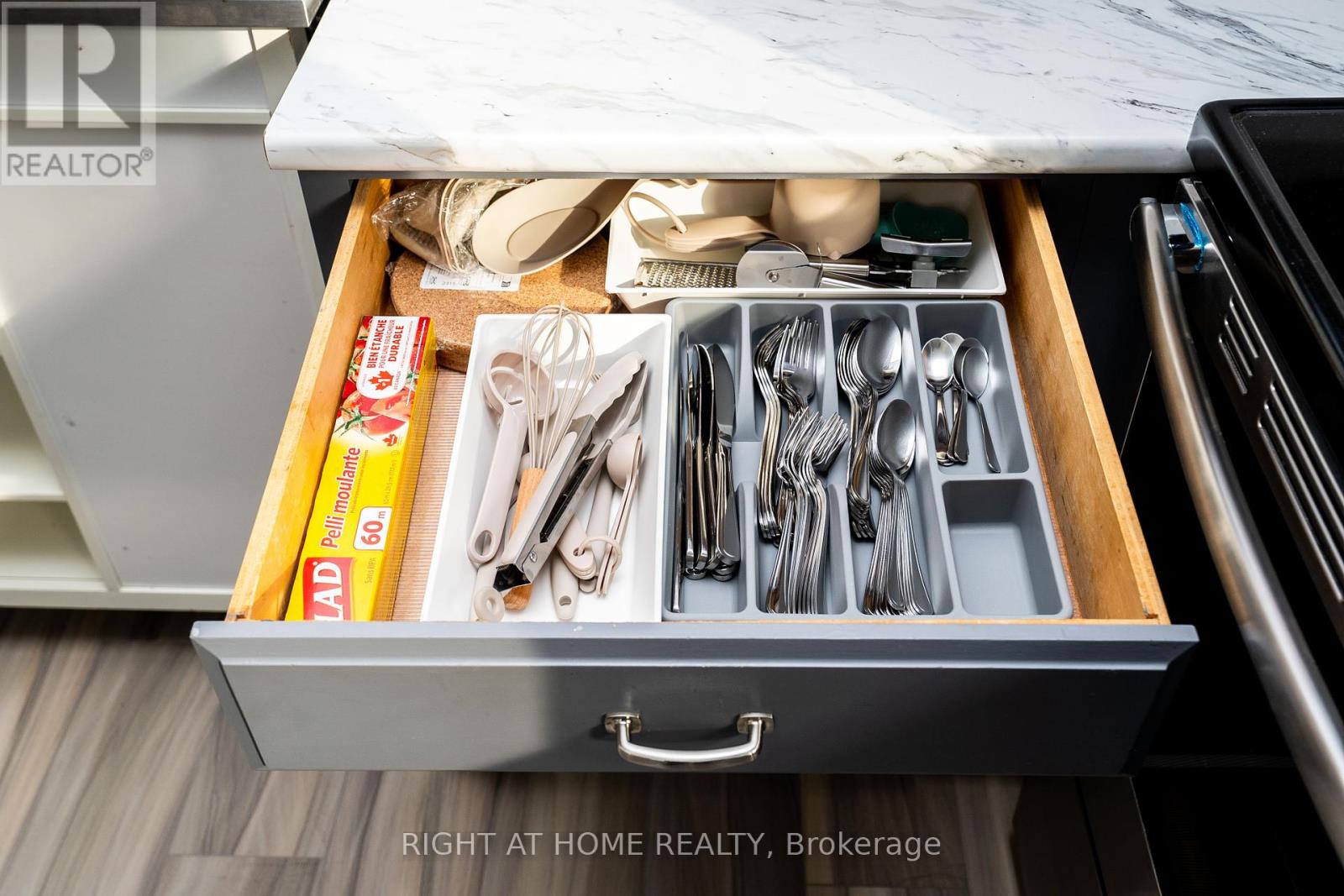47 Marshall Avenue Welland, Ontario L3C 2N1
3 Bedroom
1 Bathroom
Raised Bungalow
Central Air Conditioning
Forced Air
$2,700 Monthly
Fully stocked and furnished main level available for 6 to 8 month lease!! Ideal for students or travelling employees. Main level boasts 3 generous sized bedrooms and 1 washroom. Fully renovated and ready to move in! Includes 2 tandem parking spots!! Close to transit, grocery, shopping, and hwys! Sought after neighbourhood! **** EXTRAS **** Fridge, Stove, Washer, Fully stocked Kitchen, TV, couch, beds, office desk and chair, and more!! Utilities included!! (id:55499)
Property Details
| MLS® Number | X9265244 |
| Property Type | Single Family |
| Communication Type | High Speed Internet |
| Features | Carpet Free |
| Parking Space Total | 2 |
Building
| Bathroom Total | 1 |
| Bedrooms Above Ground | 3 |
| Bedrooms Total | 3 |
| Amenities | Separate Heating Controls |
| Architectural Style | Raised Bungalow |
| Construction Style Attachment | Detached |
| Cooling Type | Central Air Conditioning |
| Exterior Finish | Brick, Concrete |
| Flooring Type | Vinyl |
| Foundation Type | Poured Concrete |
| Heating Fuel | Natural Gas |
| Heating Type | Forced Air |
| Stories Total | 1 |
| Type | House |
| Utility Water | Municipal Water |
Parking
| Detached Garage |
Land
| Acreage | No |
| Sewer | Sanitary Sewer |
| Size Depth | 59 Ft |
| Size Frontage | 100 Ft |
| Size Irregular | 100 X 59 Ft |
| Size Total Text | 100 X 59 Ft |
Rooms
| Level | Type | Length | Width | Dimensions |
|---|---|---|---|---|
| Main Level | Primary Bedroom | 3.4 m | 4.8 m | 3.4 m x 4.8 m |
| Main Level | Bedroom 2 | 3.6 m | 3.5 m | 3.6 m x 3.5 m |
| Main Level | Bedroom 3 | 3.3 m | 3.5 m | 3.3 m x 3.5 m |
| Main Level | Kitchen | 1.8 m | 3.6 m | 1.8 m x 3.6 m |
| Main Level | Living Room | 3.6 m | 5.08 m | 3.6 m x 5.08 m |
https://www.realtor.ca/real-estate/27320162/47-marshall-avenue-welland
Interested?
Contact us for more information






































