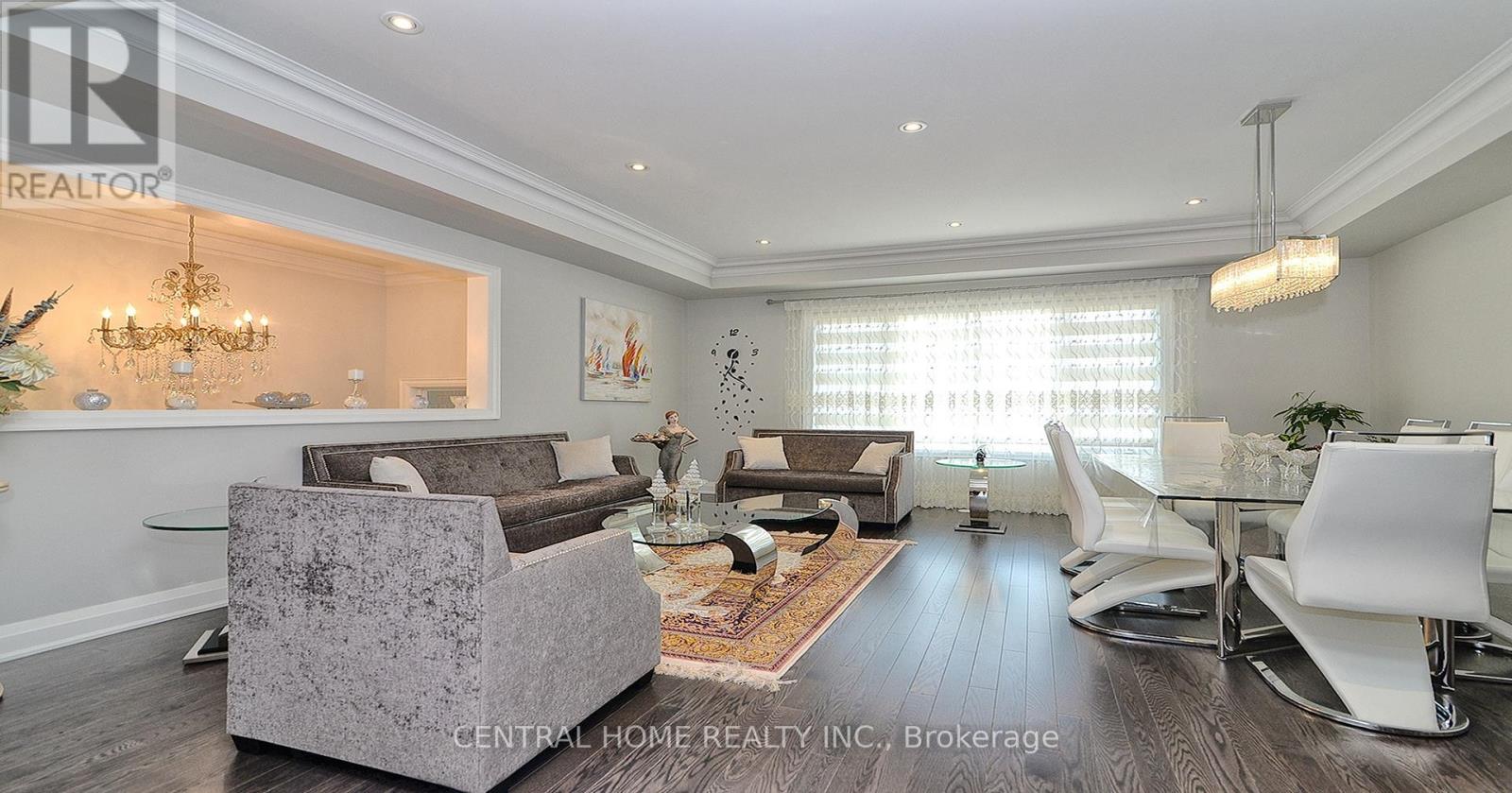4 Bedroom
5 Bathroom
2500 - 3000 sqft
Central Air Conditioning
Forced Air
$1,650,000Maintenance, Parcel of Tied Land
$184 Monthly
This stunning luxury freehold townhome, one of the largest homes in the exclusive Sapphire of Bayview Hill development in the prestigious Bayview Hill neighbourhood, offers an exceptional blend of sophistication, comfort, and convenience, featuring 9-foot ceilings and gleaming hardwood floors throughout, with extensive upgrades such as a custom-designed kitchen with premium quartz countertops, a beautiful stone waterfall island with a breakfast bar, and spa-inspired bathrooms that create a serene retreat; the open-concept main floor seamlessly connects the living room, dining room, kitchen, and family room, enhancing functionality and flow for everyday living, while the home offers 4 spacious bedrooms, each with its own ensuite, ensuring privacy and convenience for family members and guests, with the master bedroom serving as a sanctuary complete with a luxurious 5-piece ensuite and a generously sized walk-in closet; additional highlights include a double car garage, a large storage room, and an abundance of natural light pouring through large windows, creating a bright and inviting atmosphere throughout the home; ideally located in a family-friendly area zoned for top-ranked schools such as Bayview Elementary and Bayview Secondary, this home provides easy access to shopping, dining, entertainment, parks, community centres, and public transportation, including highways 404/407, Go Station, YRT, Walmart, groceries, and more, offering the perfect blend of luxury, convenience, and prime location in the highly sought-after of Bayview Hill in Richmond Hill. (id:55499)
Property Details
|
MLS® Number
|
N12068392 |
|
Property Type
|
Single Family |
|
Community Name
|
Bayview Hill |
|
Amenities Near By
|
Park, Public Transit, Schools |
|
Parking Space Total
|
4 |
Building
|
Bathroom Total
|
5 |
|
Bedrooms Above Ground
|
4 |
|
Bedrooms Total
|
4 |
|
Appliances
|
Water Meter, Water Heater, Dishwasher, Dryer, Stove, Washer, Window Coverings, Refrigerator |
|
Construction Style Attachment
|
Attached |
|
Cooling Type
|
Central Air Conditioning |
|
Exterior Finish
|
Brick |
|
Flooring Type
|
Hardwood |
|
Foundation Type
|
Concrete |
|
Half Bath Total
|
1 |
|
Heating Fuel
|
Natural Gas |
|
Heating Type
|
Forced Air |
|
Stories Total
|
3 |
|
Size Interior
|
2500 - 3000 Sqft |
|
Type
|
Row / Townhouse |
|
Utility Water
|
Municipal Water |
Parking
Land
|
Acreage
|
No |
|
Land Amenities
|
Park, Public Transit, Schools |
|
Sewer
|
Sanitary Sewer |
|
Size Depth
|
91 Ft ,4 In |
|
Size Frontage
|
24 Ft ,2 In |
|
Size Irregular
|
24.2 X 91.4 Ft |
|
Size Total Text
|
24.2 X 91.4 Ft |
Rooms
| Level |
Type |
Length |
Width |
Dimensions |
|
Main Level |
Living Room |
5.79 m |
5.21 m |
5.79 m x 5.21 m |
|
Main Level |
Dining Room |
5.79 m |
5.21 m |
5.79 m x 5.21 m |
|
Main Level |
Kitchen |
5.85 m |
2.5 m |
5.85 m x 2.5 m |
|
Upper Level |
Family Room |
5.85 m |
4.32 m |
5.85 m x 4.32 m |
|
Upper Level |
Primary Bedroom |
4.87 m |
4.63 m |
4.87 m x 4.63 m |
|
Upper Level |
Bedroom 2 |
3.77 m |
3.35 m |
3.77 m x 3.35 m |
|
Upper Level |
Bedroom 3 |
3.77 m |
3.16 m |
3.77 m x 3.16 m |
|
Ground Level |
Bedroom 4 |
4.38 m |
3.23 m |
4.38 m x 3.23 m |
Utilities
|
Cable
|
Installed |
|
Sewer
|
Installed |
https://www.realtor.ca/real-estate/28135056/47-divon-lane-richmond-hill-bayview-hill-bayview-hill


























