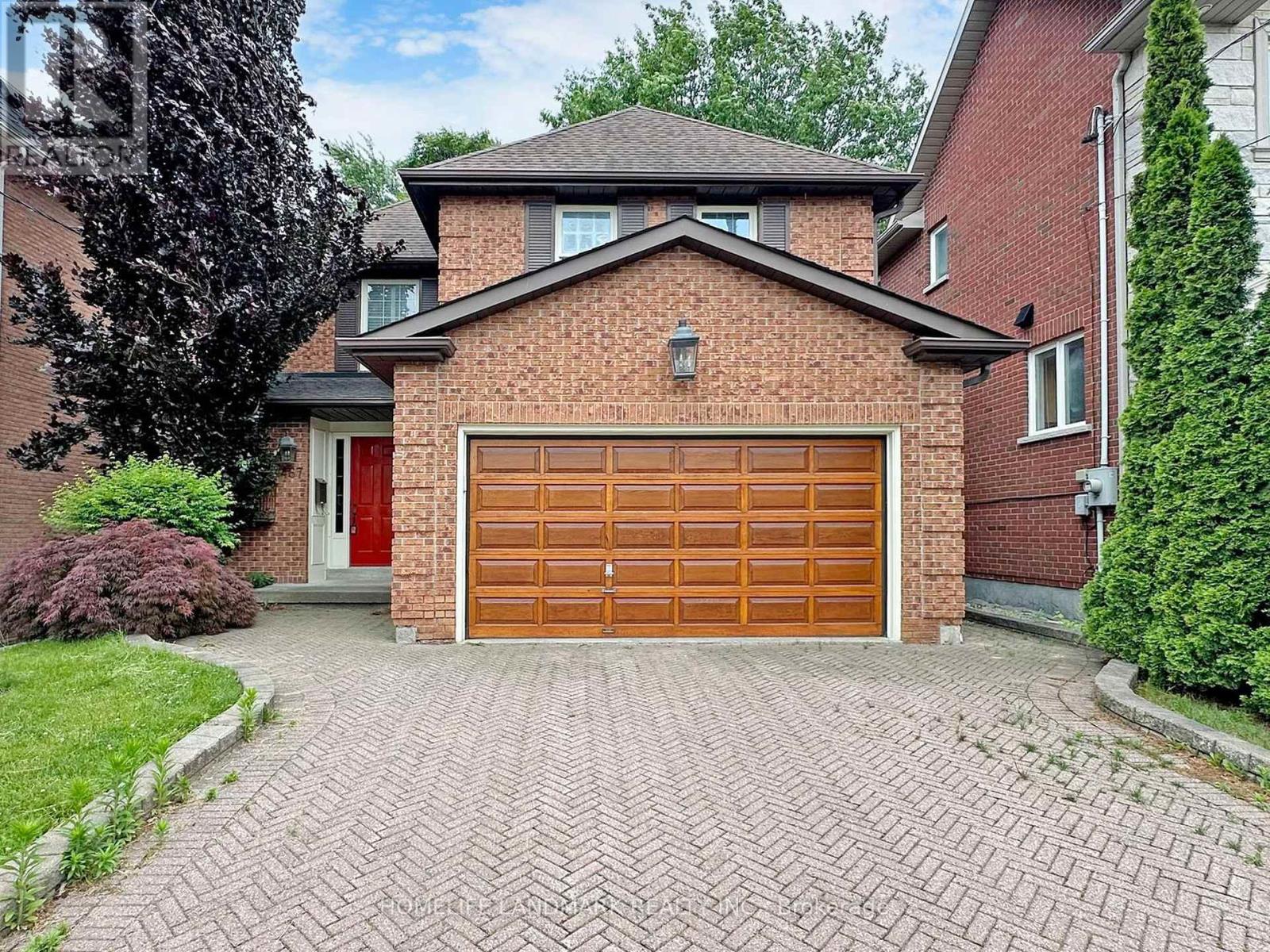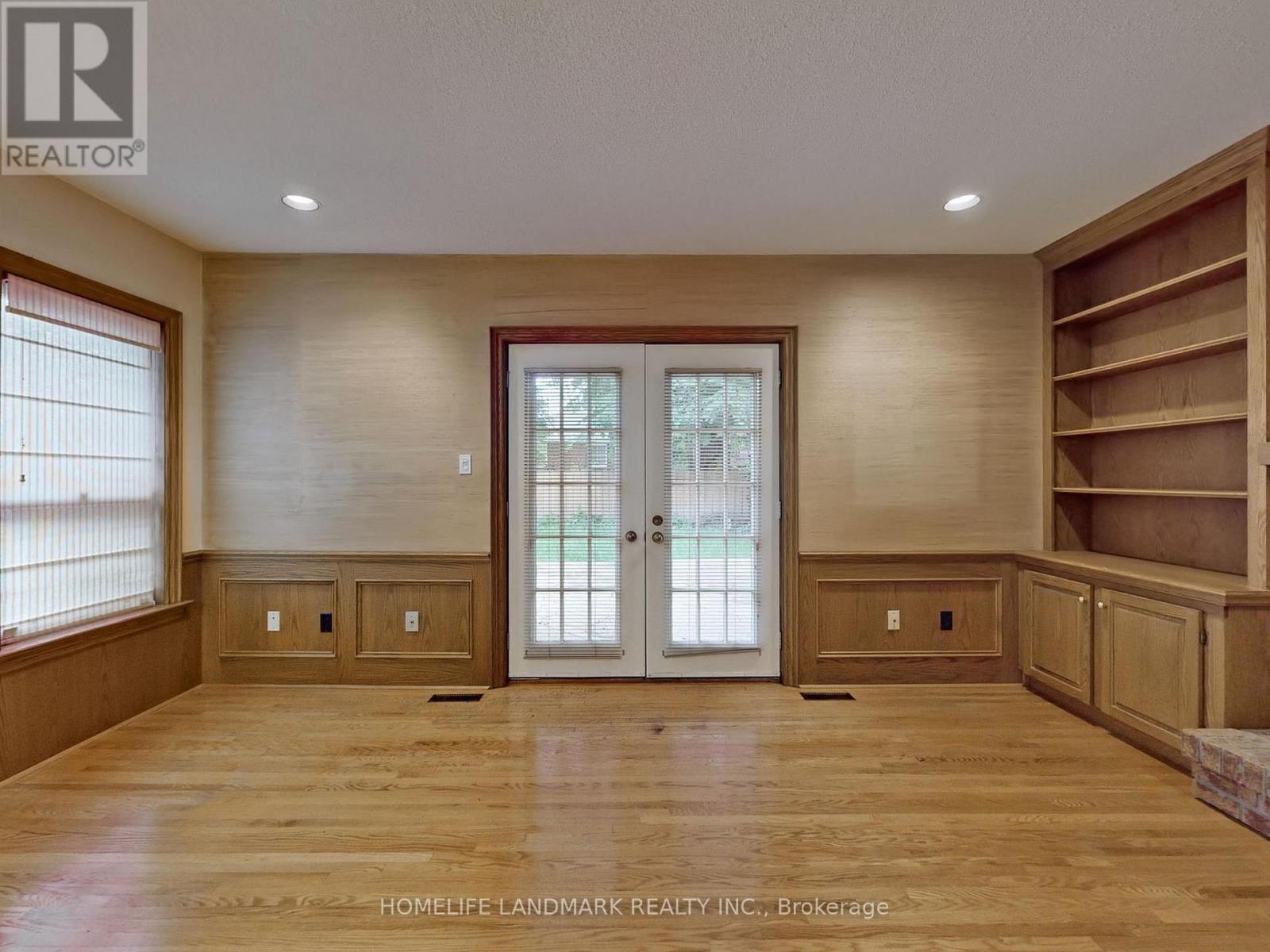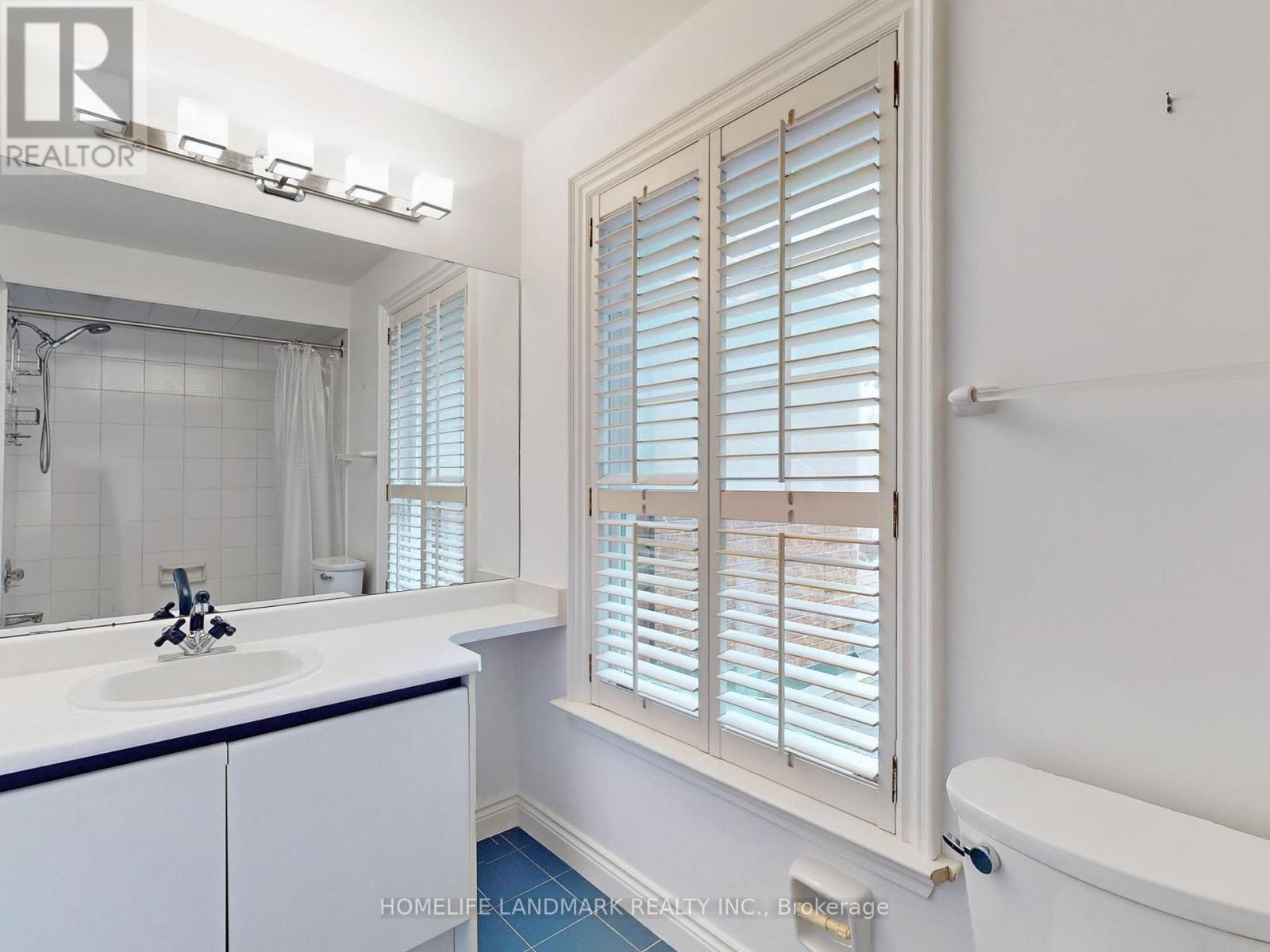4 Bedroom
3 Bathroom
2500 - 3000 sqft
Fireplace
Central Air Conditioning
Forced Air
$6,500 Monthly
Welcome to this stunning executive family home, just steps from Bedford Park. This meticulously upgraded residence boasts timeless charm and top-notch craftsmanship in a prime neighborhood. Featuring 4 spacious bedrooms, 3 wood-burning fireplaces, and hardwood floors throughout, this home exudes elegance. The property includes beautiful wood paneling, crown mouldings, solid wood doors, and custom built-ins. Enjoy the sophisticated wood-paneled executive office, a separate dining room with French doors, main floor laundry, stainless steel appliances in an eat-in kitchen, and a grand circular staircase. Outdoor entertaining is a delight on the large deck surrounded by mature trees. Steps to the top tier private Schools. This perfect family home won't last long! (id:55499)
Property Details
|
MLS® Number
|
C12097834 |
|
Property Type
|
Single Family |
|
Community Name
|
Bedford Park-Nortown |
|
Parking Space Total
|
6 |
Building
|
Bathroom Total
|
3 |
|
Bedrooms Above Ground
|
4 |
|
Bedrooms Total
|
4 |
|
Appliances
|
Garage Door Opener Remote(s), Alarm System, Dishwasher, Dryer, Garage Door Opener, Stove, Water Heater, Washer, Window Coverings, Refrigerator |
|
Basement Type
|
Full |
|
Construction Style Attachment
|
Detached |
|
Cooling Type
|
Central Air Conditioning |
|
Exterior Finish
|
Brick |
|
Fireplace Present
|
Yes |
|
Flooring Type
|
Hardwood |
|
Foundation Type
|
Brick |
|
Half Bath Total
|
1 |
|
Heating Fuel
|
Natural Gas |
|
Heating Type
|
Forced Air |
|
Stories Total
|
2 |
|
Size Interior
|
2500 - 3000 Sqft |
|
Type
|
House |
|
Utility Water
|
Municipal Water |
Parking
Land
|
Acreage
|
No |
|
Sewer
|
Sanitary Sewer |
|
Size Depth
|
120 Ft |
|
Size Frontage
|
40 Ft |
|
Size Irregular
|
40 X 120 Ft |
|
Size Total Text
|
40 X 120 Ft |
Rooms
| Level |
Type |
Length |
Width |
Dimensions |
|
Second Level |
Primary Bedroom |
5.15 m |
3.68 m |
5.15 m x 3.68 m |
|
Second Level |
Bedroom 2 |
4.67 m |
3.29 m |
4.67 m x 3.29 m |
|
Second Level |
Bedroom 3 |
3.96 m |
3.3 m |
3.96 m x 3.3 m |
|
Second Level |
Bedroom 4 |
3.85 m |
3.25 m |
3.85 m x 3.25 m |
|
Ground Level |
Living Room |
5.72 m |
3.64 m |
5.72 m x 3.64 m |
|
Ground Level |
Dining Room |
4.75 m |
3.65 m |
4.75 m x 3.65 m |
|
Ground Level |
Kitchen |
5.25 m |
3.48 m |
5.25 m x 3.48 m |
|
Ground Level |
Family Room |
5.02 m |
4 m |
5.02 m x 4 m |
https://www.realtor.ca/real-estate/28201372/467-bedford-park-avenue-toronto-bedford-park-nortown-bedford-park-nortown










































