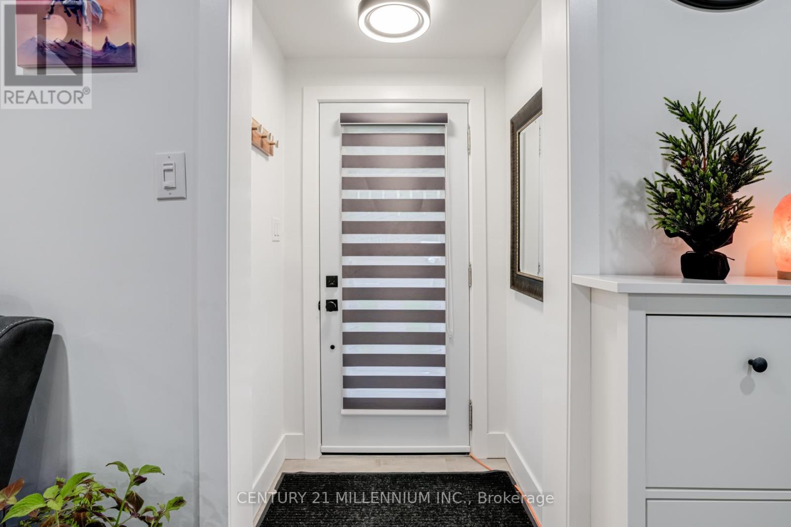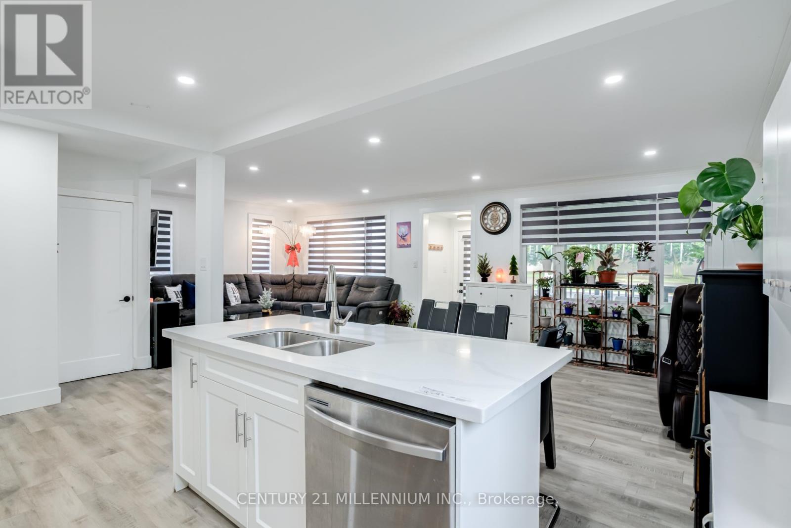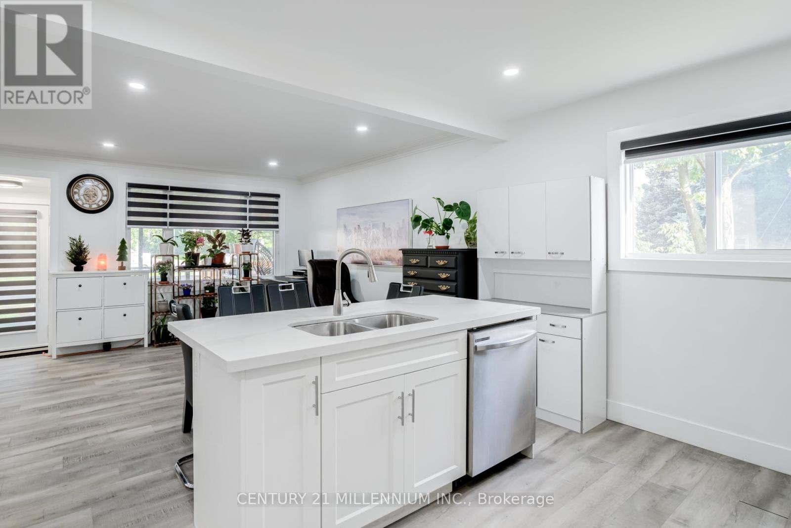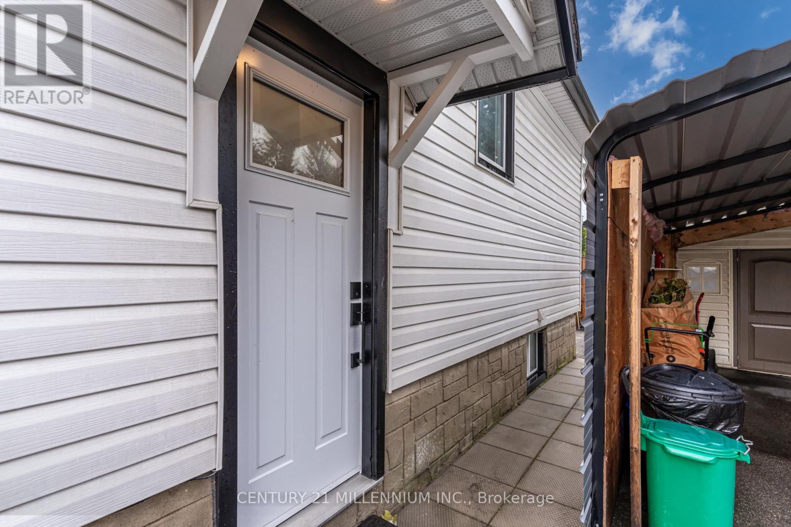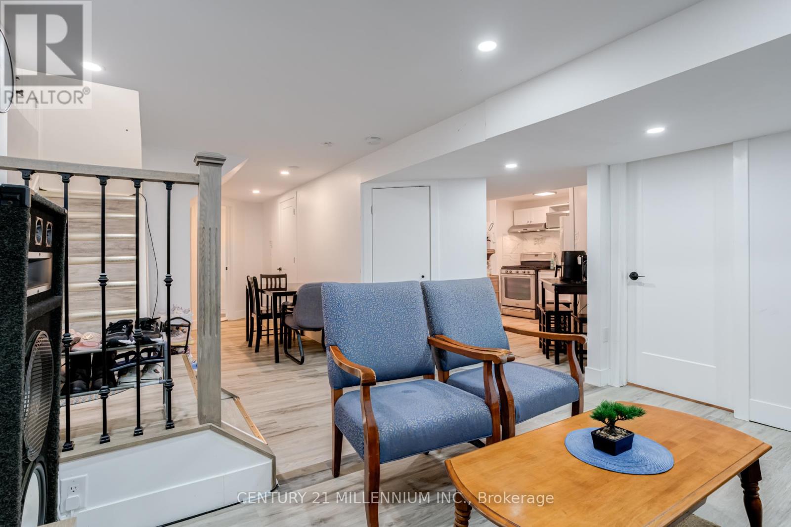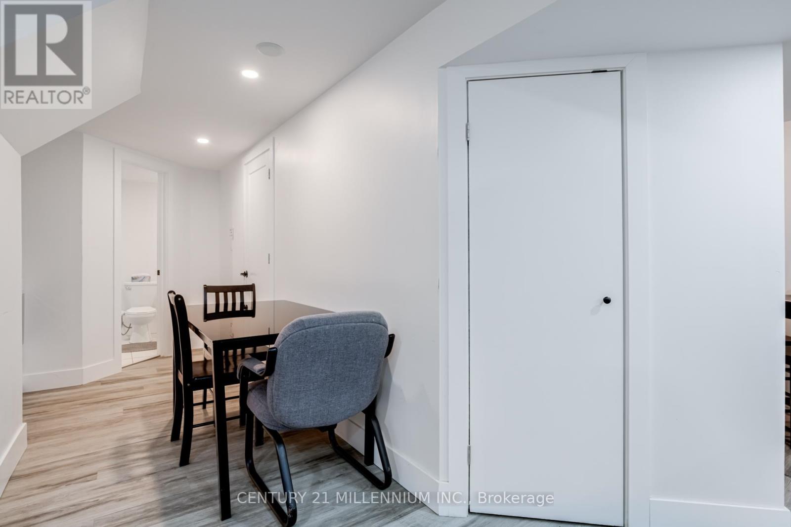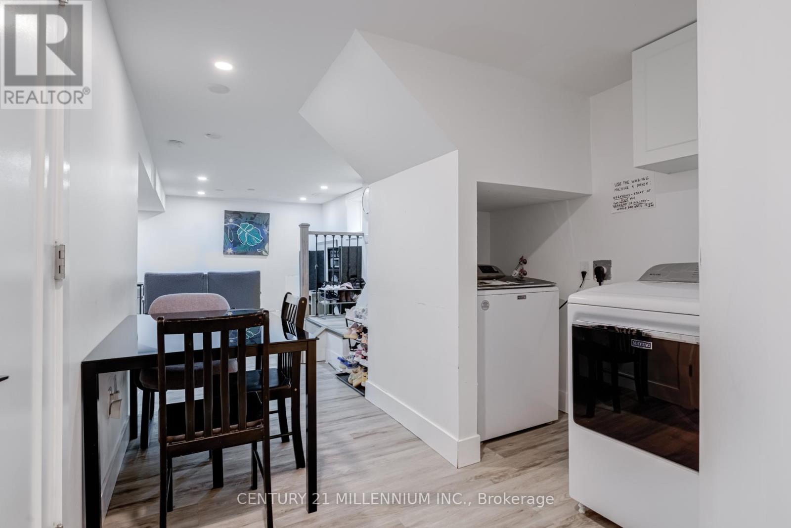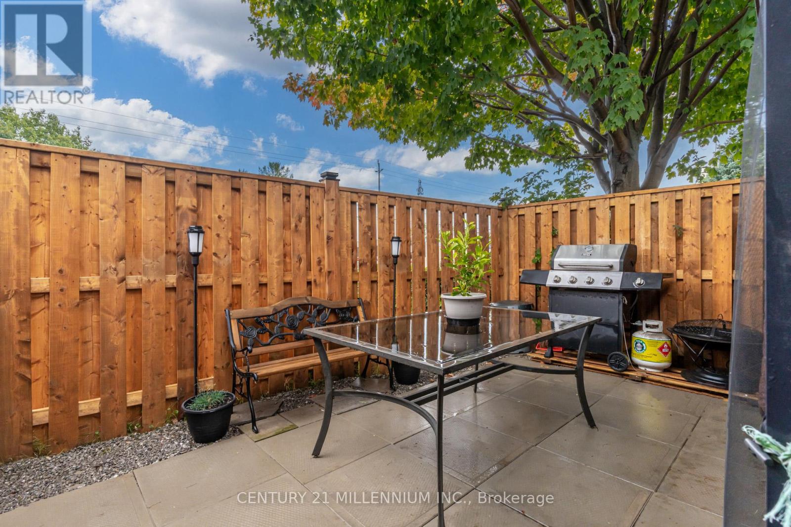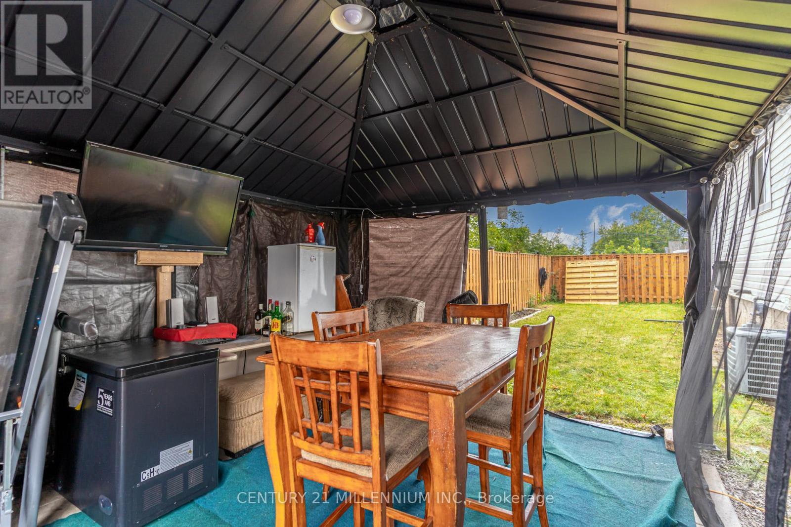4 Bedroom
2 Bathroom
Bungalow
Central Air Conditioning
Forced Air
$689,900
Beautiful move-in ready Bungalow newly renovated from top to bottom. Prime location un-pack & enjoy this property. Walk-up to the beauty by stepping in a brand new oversized front covered porch ideal spot to enjoy your morning coffee & sip on a glass of wine enjoying the sunset while you unwind. Beautiful tiled gazebo fully functional and equipped with electrical connection and all you need to enjoy this resort in Niagara. Huge driveway with carport and storage can fit up to seven cars, leaving space beside the house for storing your boat or RV. As you step into the home, the modern finishes and bright & airy feel will immediately hug and welcome you home. The main floor is completely open concept, making it the perfect space for entertaining. The kitchen is sure to impress with the quartz countertops, stainless steel appliances, pot lights & large island that is the focal point of the whole room. The living and dining room & seamless flow of kitchen is one large warm space for you. **** EXTRAS **** Two bedrooms and a four-piece bathroom complete the main level. Heading towards the basement, there is a side entrance, with 2 BR, kitchen & living room, perfect in-law suite or potential for rental income. Book your showing today! (id:55499)
Property Details
|
MLS® Number
|
X9346241 |
|
Property Type
|
Single Family |
|
Amenities Near By
|
Public Transit, Schools |
|
Community Features
|
Community Centre, School Bus |
|
Parking Space Total
|
7 |
Building
|
Bathroom Total
|
2 |
|
Bedrooms Above Ground
|
2 |
|
Bedrooms Below Ground
|
2 |
|
Bedrooms Total
|
4 |
|
Appliances
|
Blinds, Dryer |
|
Architectural Style
|
Bungalow |
|
Basement Development
|
Finished |
|
Basement Features
|
Separate Entrance |
|
Basement Type
|
N/a (finished) |
|
Construction Style Attachment
|
Detached |
|
Cooling Type
|
Central Air Conditioning |
|
Exterior Finish
|
Aluminum Siding |
|
Flooring Type
|
Vinyl |
|
Foundation Type
|
Block |
|
Heating Fuel
|
Natural Gas |
|
Heating Type
|
Forced Air |
|
Stories Total
|
1 |
|
Type
|
House |
|
Utility Water
|
Municipal Water |
Parking
Land
|
Acreage
|
No |
|
Fence Type
|
Fenced Yard |
|
Land Amenities
|
Public Transit, Schools |
|
Sewer
|
Sanitary Sewer |
|
Size Depth
|
67 Ft ,5 In |
|
Size Frontage
|
75 Ft |
|
Size Irregular
|
75 X 67.49 Ft |
|
Size Total Text
|
75 X 67.49 Ft |
|
Zoning Description
|
R2 |
Rooms
| Level |
Type |
Length |
Width |
Dimensions |
|
Basement |
Kitchen |
2.9 m |
2.7 m |
2.9 m x 2.7 m |
|
Basement |
Living Room |
3.1 m |
3 m |
3.1 m x 3 m |
|
Basement |
Bedroom 3 |
7.09 m |
3.45 m |
7.09 m x 3.45 m |
|
Basement |
Bedroom 4 |
4.37 m |
3.66 m |
4.37 m x 3.66 m |
|
Main Level |
Kitchen |
4.99 m |
3.13 m |
4.99 m x 3.13 m |
|
Main Level |
Dining Room |
3.18 m |
3.07 m |
3.18 m x 3.07 m |
|
Main Level |
Living Room |
3.87 m |
3.35 m |
3.87 m x 3.35 m |
|
Main Level |
Primary Bedroom |
3.86 m |
3 m |
3.86 m x 3 m |
|
Main Level |
Bedroom 2 |
3 m |
2.92 m |
3 m x 2.92 m |
https://www.realtor.ca/real-estate/27406312/4663-montrose-road-niagara-falls





