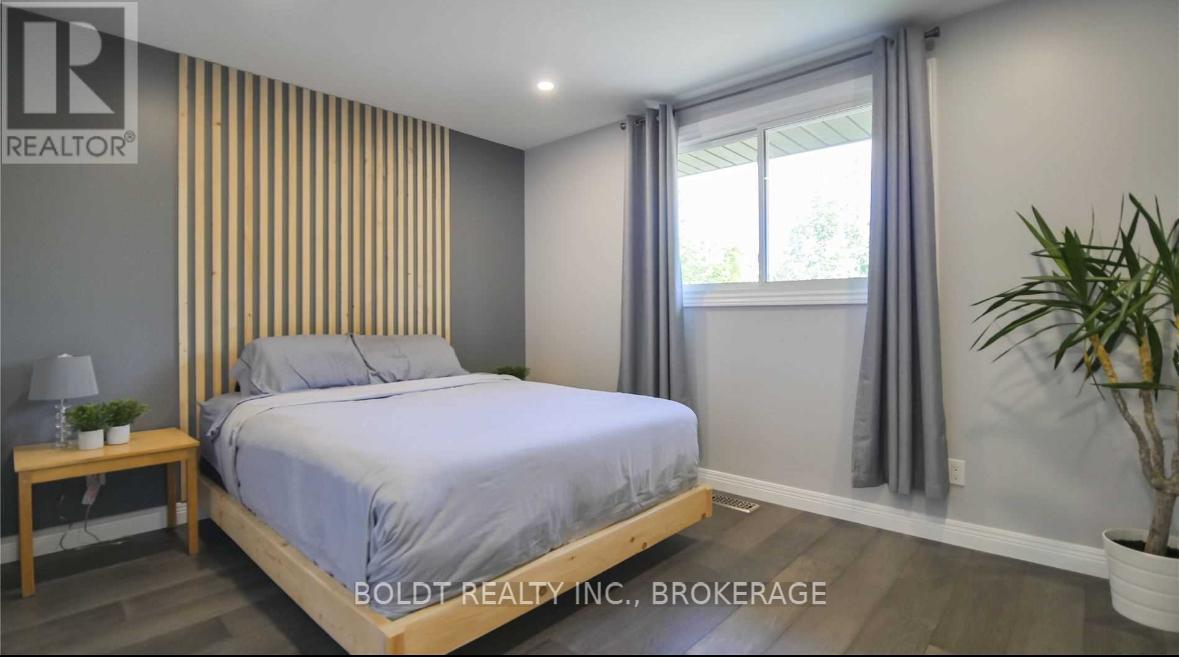4 Bedroom
2 Bathroom
Central Air Conditioning
Forced Air
$3,000 Monthly
Welcome to 466 Scott Street! This bright and stylish side-split has been thoughtfully updated from top to bottom! The open-concept main floor is a true showstopper, featuring custom kitchen cabinetry, sleek quartz countertops, and brand new appliances. Upstairs, you'll find a spacious primary bedroom overlooking the backyard, two additional bedrooms, and a beautifully updated 4-piece bath. The lower level offers a large rec room perfect for movie nights along with a bedroom and a convenient 2-piece bath. The basement adds incredible bonus space with a laundry area, utility room, tons of storage.Every detail has been considered in this move-in-ready home. (id:55499)
Property Details
|
MLS® Number
|
X12071673 |
|
Property Type
|
Single Family |
|
Community Name
|
444 - Carlton/Bunting |
|
Amenities Near By
|
Park, Public Transit, Place Of Worship, Schools |
|
Community Features
|
Community Centre |
|
Parking Space Total
|
2 |
Building
|
Bathroom Total
|
2 |
|
Bedrooms Above Ground
|
3 |
|
Bedrooms Below Ground
|
1 |
|
Bedrooms Total
|
4 |
|
Age
|
31 To 50 Years |
|
Appliances
|
Water Meter |
|
Basement Development
|
Partially Finished |
|
Basement Type
|
Full (partially Finished) |
|
Construction Style Attachment
|
Detached |
|
Construction Style Split Level
|
Sidesplit |
|
Cooling Type
|
Central Air Conditioning |
|
Exterior Finish
|
Aluminum Siding, Brick |
|
Foundation Type
|
Poured Concrete |
|
Half Bath Total
|
1 |
|
Heating Fuel
|
Natural Gas |
|
Heating Type
|
Forced Air |
|
Type
|
House |
|
Utility Water
|
Municipal Water |
Parking
Land
|
Acreage
|
No |
|
Land Amenities
|
Park, Public Transit, Place Of Worship, Schools |
|
Sewer
|
Sanitary Sewer |
|
Size Depth
|
90 Ft ,7 In |
|
Size Frontage
|
64 Ft |
|
Size Irregular
|
64 X 90.65 Ft |
|
Size Total Text
|
64 X 90.65 Ft|under 1/2 Acre |
Rooms
| Level |
Type |
Length |
Width |
Dimensions |
|
Second Level |
Bedroom |
4.31 m |
3.04 m |
4.31 m x 3.04 m |
|
Second Level |
Bedroom |
3.12 m |
3.04 m |
3.12 m x 3.04 m |
|
Second Level |
Bedroom |
2.94 m |
2.61 m |
2.94 m x 2.61 m |
|
Lower Level |
Family Room |
5.33 m |
4.49 m |
5.33 m x 4.49 m |
|
Lower Level |
Bedroom |
2.79 m |
2.54 m |
2.79 m x 2.54 m |
|
Main Level |
Kitchen |
2.92 m |
2.87 m |
2.92 m x 2.87 m |
|
Main Level |
Living Room |
5.23 m |
2.94 m |
5.23 m x 2.94 m |
|
Main Level |
Dining Room |
2.89 m |
2.59 m |
2.89 m x 2.59 m |
https://www.realtor.ca/real-estate/28142212/466-scott-street-st-catharines-444-carltonbunting-444-carltonbunting
























