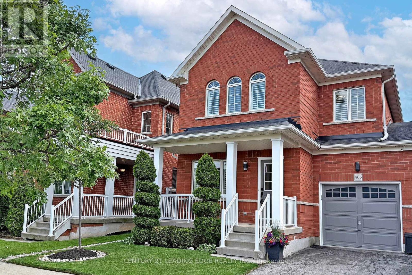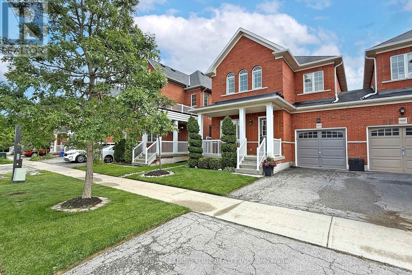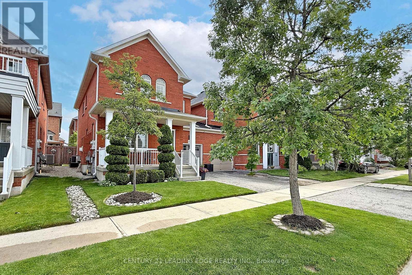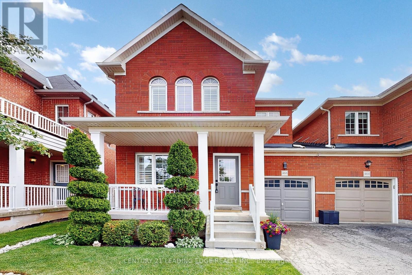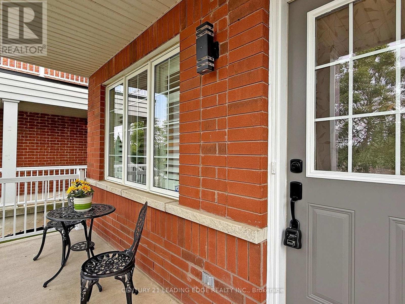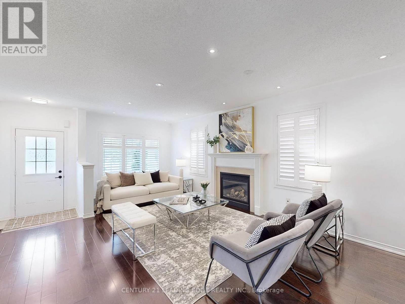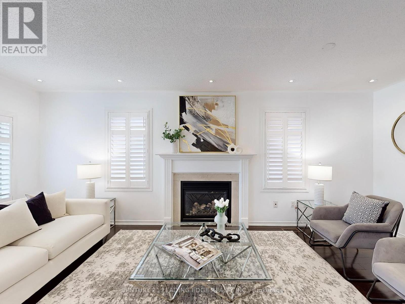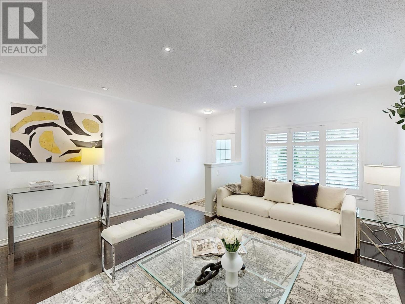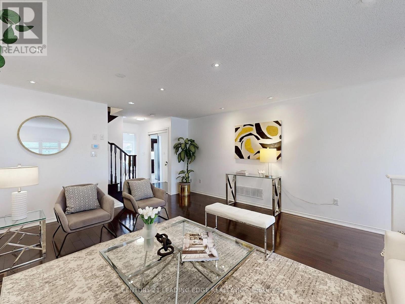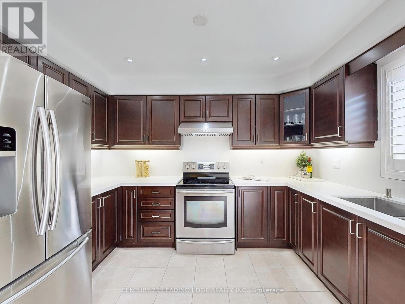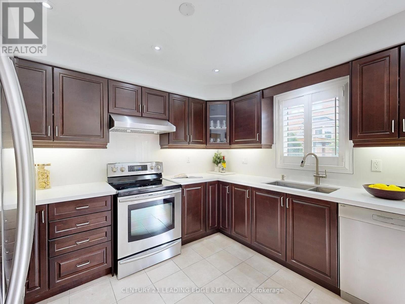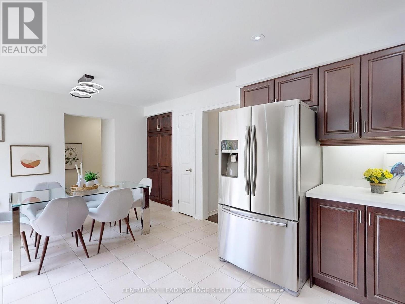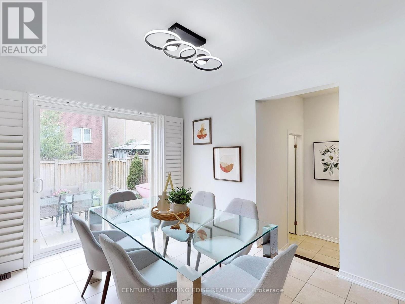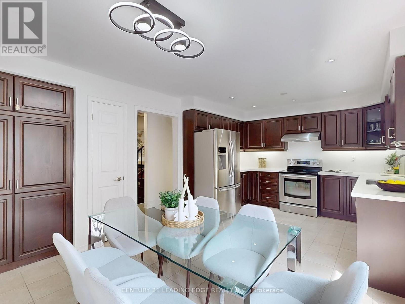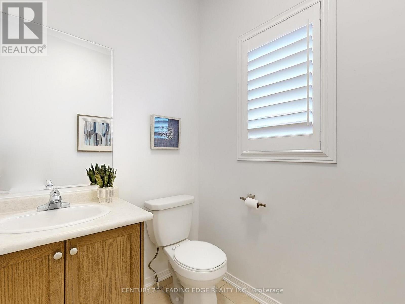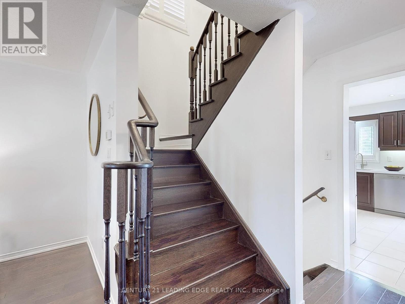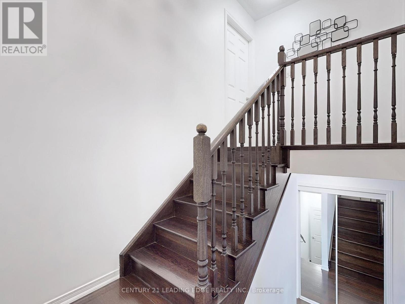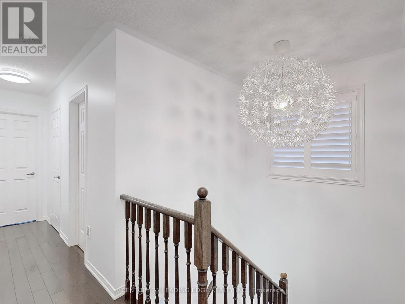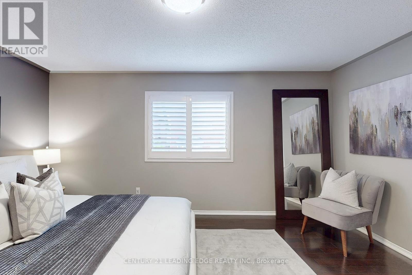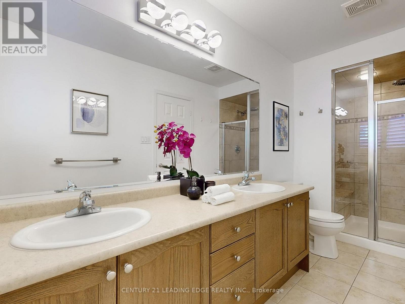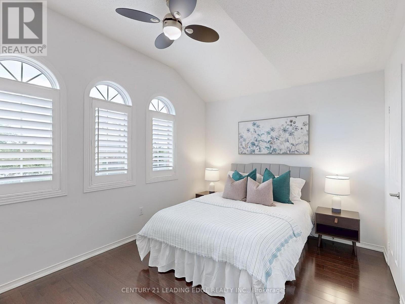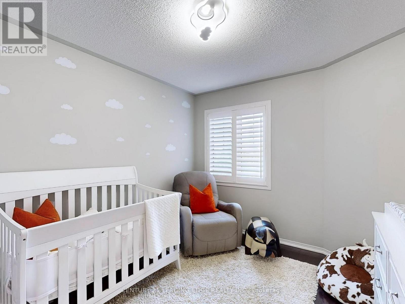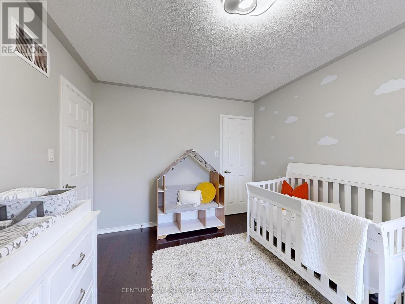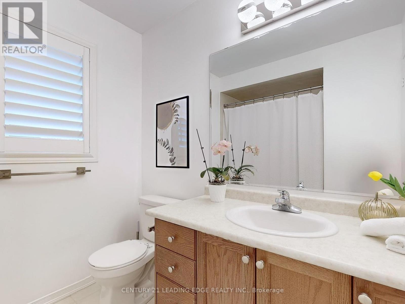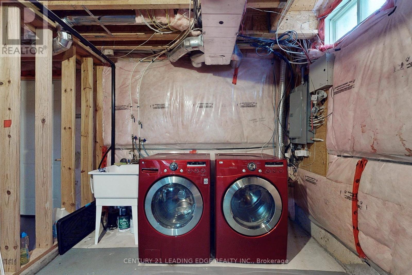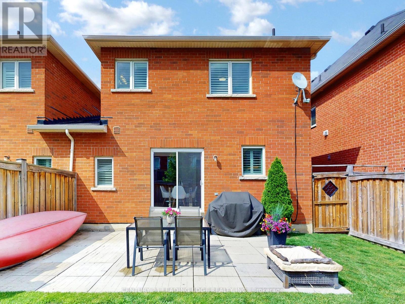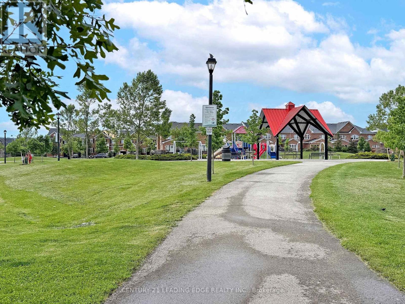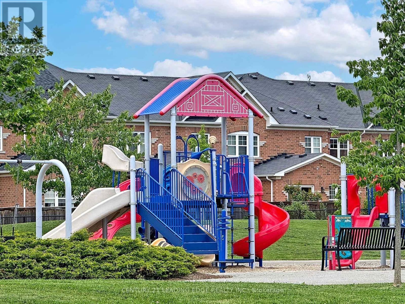466 Savoline Boulevard Milton (Sc Scott), Ontario L9T 7X3
3 Bedroom
3 Bathroom
1500 - 2000 sqft
Fireplace
Central Air Conditioning
Forced Air
$899,000
Welcome To 466 Savoline Blvd. Features 3 Spacious Bedrooms With Ensuite & Walk-In Closet in Primary Bedroom. Hardwood Floors & California Shutters Throughout Main Floor, Staircase & Second Floor. Modern, Eat-In Kitchen Includes Quartz Countertop, Backsplash, Pantry And SS Appliances. Other Features Include a Cozy Gas Fireplace & Pot Lights In Living Rm, Walk Out To Backyard And Convenient Direct Access To/From Garage. Close To Transit, Highways, Parks, Schools, Shops, And Trails. Front View of Savoline Park. (id:55499)
Property Details
| MLS® Number | W12212194 |
| Property Type | Single Family |
| Community Name | 1036 - SC Scott |
| Features | Carpet Free |
| Parking Space Total | 2 |
Building
| Bathroom Total | 3 |
| Bedrooms Above Ground | 3 |
| Bedrooms Total | 3 |
| Amenities | Fireplace(s) |
| Appliances | Dishwasher, Dryer, Garage Door Opener, Hood Fan, Stove, Washer, Window Coverings, Refrigerator |
| Basement Development | Unfinished |
| Basement Type | Full (unfinished) |
| Construction Style Attachment | Semi-detached |
| Cooling Type | Central Air Conditioning |
| Exterior Finish | Brick |
| Fireplace Present | Yes |
| Flooring Type | Ceramic, Hardwood |
| Foundation Type | Concrete |
| Half Bath Total | 1 |
| Heating Fuel | Natural Gas |
| Heating Type | Forced Air |
| Stories Total | 2 |
| Size Interior | 1500 - 2000 Sqft |
| Type | House |
| Utility Water | Municipal Water |
Parking
| Attached Garage | |
| Garage |
Land
| Acreage | No |
| Sewer | Sanitary Sewer |
| Size Depth | 88 Ft ,7 In |
| Size Frontage | 30 Ft |
| Size Irregular | 30 X 88.6 Ft |
| Size Total Text | 30 X 88.6 Ft |
Rooms
| Level | Type | Length | Width | Dimensions |
|---|---|---|---|---|
| Second Level | Primary Bedroom | 4.88 m | 3.53 m | 4.88 m x 3.53 m |
| Second Level | Bedroom 2 | 4.33 m | 2.98 m | 4.33 m x 2.98 m |
| Second Level | Bedroom 3 | 3.7 m | 3.05 m | 3.7 m x 3.05 m |
| Ground Level | Kitchen | 3.5 m | 2.78 m | 3.5 m x 2.78 m |
| Ground Level | Eating Area | 3.5 m | 2.82 m | 3.5 m x 2.82 m |
| Ground Level | Living Room | 6.13 m | 4.3 m | 6.13 m x 4.3 m |
| Ground Level | Dining Room | 6.13 m | 4.3 m | 6.13 m x 4.3 m |
https://www.realtor.ca/real-estate/28450513/466-savoline-boulevard-milton-sc-scott-1036-sc-scott
Interested?
Contact us for more information

