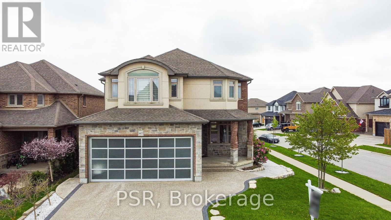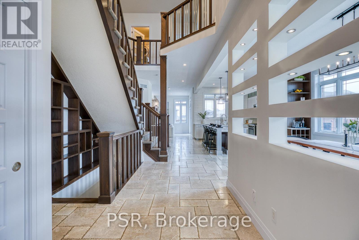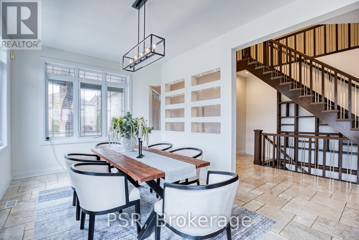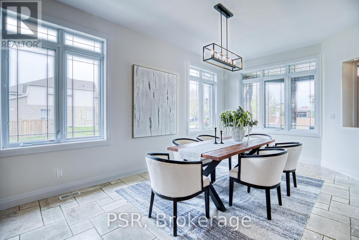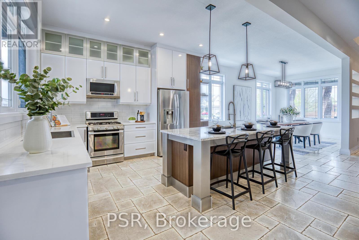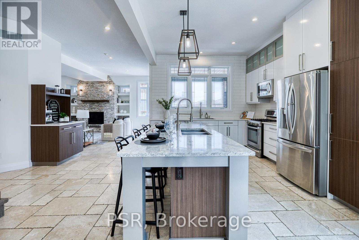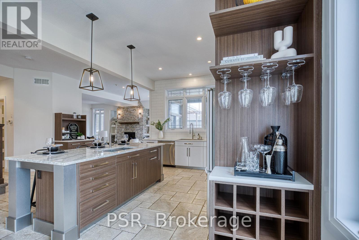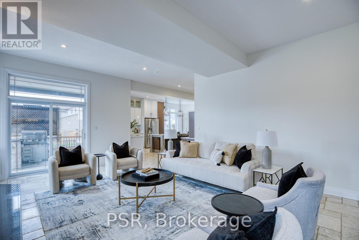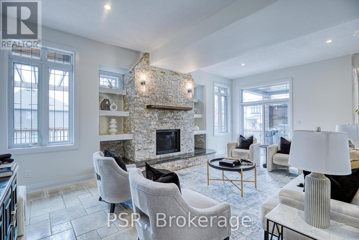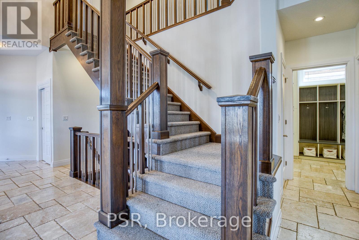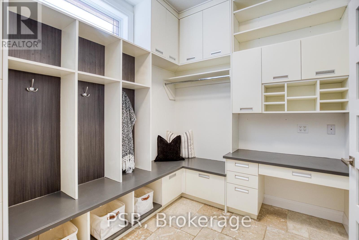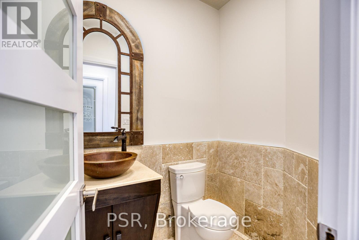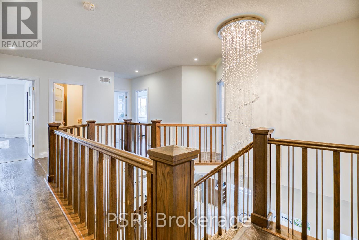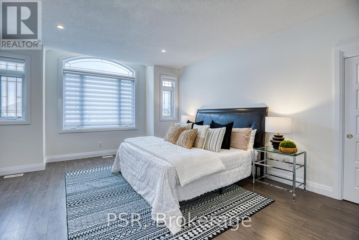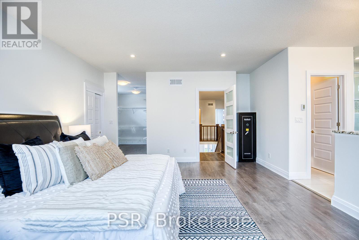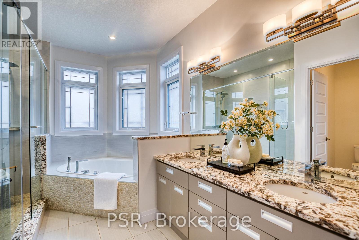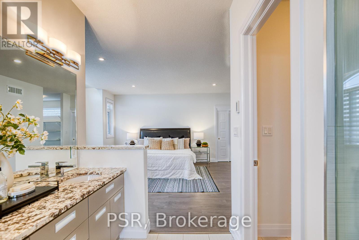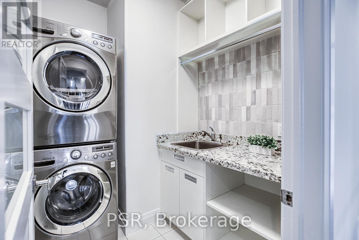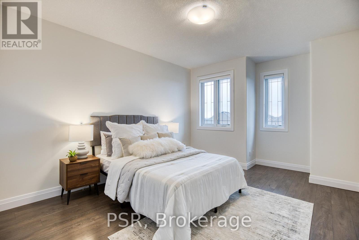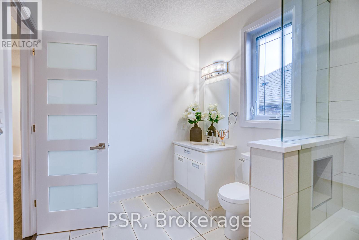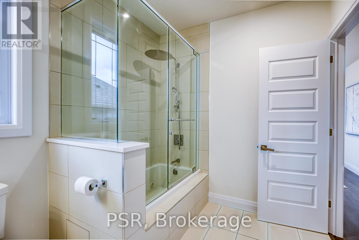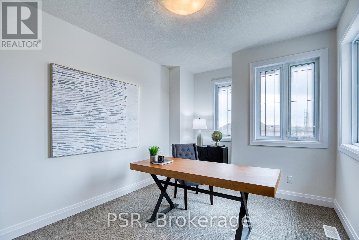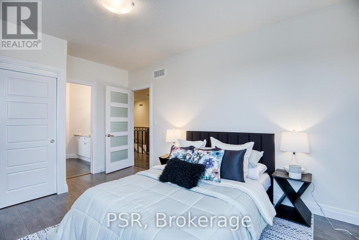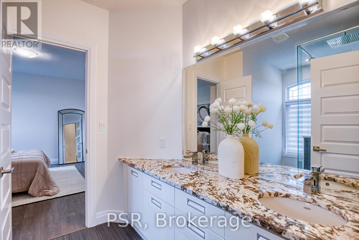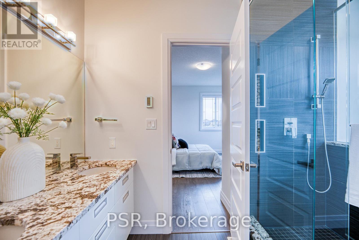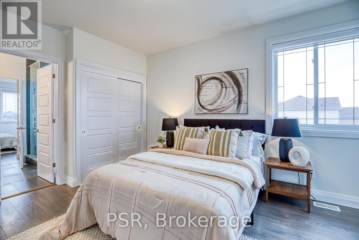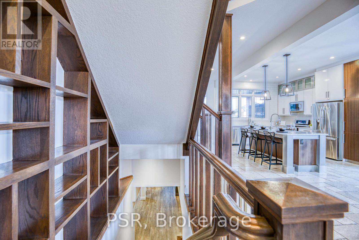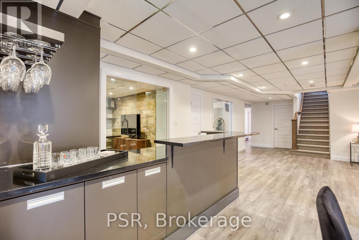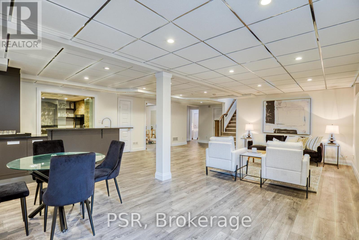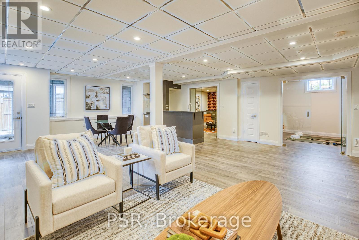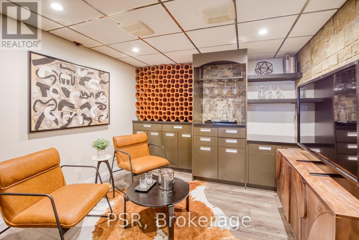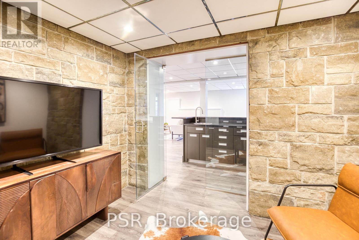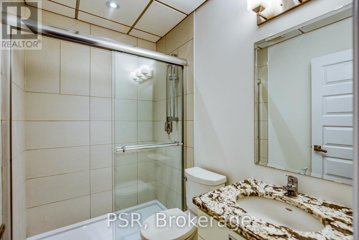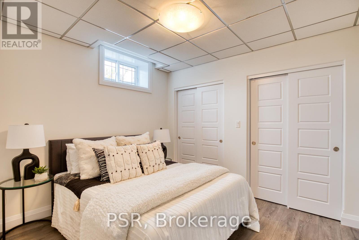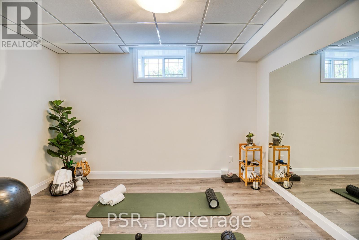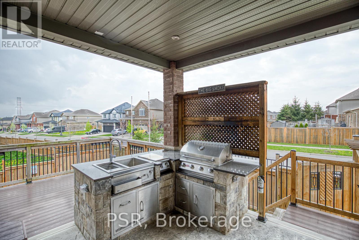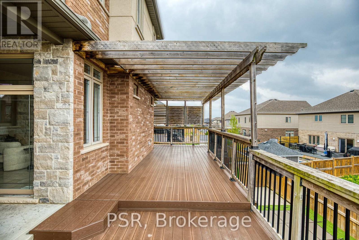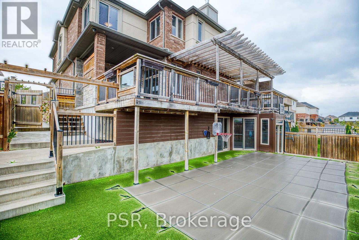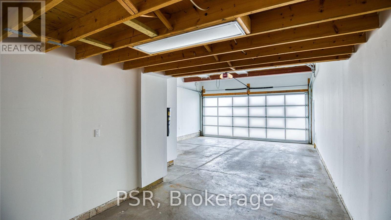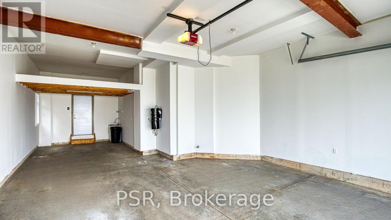6 Bedroom
5 Bathroom
Fireplace
Inground Pool
Central Air Conditioning
Forced Air
$1,495,800
OFFERS WELCOMED ANYTIME. Step into luxury with this custom-built home, with over 4,500 sq ft of finished living space 2.5 car garage, 6-bedrooms, 4.5-bathrooms, this residence is designed to inspire a luxury lifestyle at it's finest. Experience the grandeur of 9ft foundations and soaring ceilings10ft on the main floor and 9ft upstairs. Every detail reflects quality, from the expansive, super wide staircases to the large, light-filling windows throughout. Embrace a carpet-free living with exquisite flooring that leads you through a thoughtfully arranged floor plan. The heart of the home features a chef's dream kitchen, equipped with custom cabinets, a wine bar, and a coffee bar, perfect for entertaining and everyday elegance. Relax by the stunning stone mantle fireplace or step out through the sliders to a covered patio. Here, outdoor living is redefined with a fully equipped kitchen, expansive deck, and a breathtaking pool. Upstairs, comfort meets convenience with five spacious bedrooms, including three full bathrooms and upstairs laundry facilities. The finished basement offers an expansive rec room, complete with a wet bar and wine room, alongside a home gym, the sixth bedroom, and a full bathroom, leading to a charming three-season sunroom off the walkout basement. Nestled on a premium walkout lot and just minutes from HWY 401, this home combines serene living with accessibility. Its more than a houseits a sanctuary where every day feels like a getaway. **** EXTRAS **** Garage may be able to park 3 cars depending on car size. (id:55499)
Property Details
|
MLS® Number
|
X8317482 |
|
Property Type
|
Single Family |
|
Amenities Near By
|
Park |
|
Features
|
Irregular Lot Size, Conservation/green Belt, Sump Pump |
|
Parking Space Total
|
4 |
|
Pool Type
|
Inground Pool |
|
Structure
|
Deck |
Building
|
Bathroom Total
|
5 |
|
Bedrooms Above Ground
|
5 |
|
Bedrooms Below Ground
|
1 |
|
Bedrooms Total
|
6 |
|
Appliances
|
Dryer, Garage Door Opener, Microwave, Range, Refrigerator, Stove, Washer |
|
Basement Development
|
Finished |
|
Basement Features
|
Walk Out |
|
Basement Type
|
Full (finished) |
|
Construction Style Attachment
|
Detached |
|
Cooling Type
|
Central Air Conditioning |
|
Exterior Finish
|
Brick, Stone |
|
Fireplace Present
|
Yes |
|
Fireplace Total
|
1 |
|
Foundation Type
|
Poured Concrete |
|
Heating Fuel
|
Natural Gas |
|
Heating Type
|
Forced Air |
|
Stories Total
|
2 |
|
Type
|
House |
|
Utility Water
|
Municipal Water |
Parking
Land
|
Acreage
|
No |
|
Land Amenities
|
Park |
|
Sewer
|
Sanitary Sewer |
|
Size Irregular
|
51.81 X 115.04 Ft ; 39.88x4.68x4.68x4.68x4.68x4.68x.68x99.65 |
|
Size Total Text
|
51.81 X 115.04 Ft ; 39.88x4.68x4.68x4.68x4.68x4.68x.68x99.65 |
|
Surface Water
|
Lake/pond |
Rooms
| Level |
Type |
Length |
Width |
Dimensions |
|
Second Level |
Bathroom |
2.36 m |
3.58 m |
2.36 m x 3.58 m |
|
Second Level |
Primary Bedroom |
5.4 m |
4.6 m |
5.4 m x 4.6 m |
|
Second Level |
Bedroom 2 |
4.9 m |
3.7 m |
4.9 m x 3.7 m |
|
Second Level |
Bedroom 3 |
4.6 m |
3.6 m |
4.6 m x 3.6 m |
|
Second Level |
Bedroom 4 |
4 m |
3.4 m |
4 m x 3.4 m |
|
Second Level |
Bedroom 5 |
5.2 m |
3.3 m |
5.2 m x 3.3 m |
|
Second Level |
Bathroom |
1.93 m |
3.56 m |
1.93 m x 3.56 m |
|
Main Level |
Dining Room |
3.7 m |
3.4 m |
3.7 m x 3.4 m |
|
Main Level |
Kitchen |
6.8 m |
3.4 m |
6.8 m x 3.4 m |
|
Main Level |
Bathroom |
1.42 m |
1.88 m |
1.42 m x 1.88 m |
|
Main Level |
Great Room |
4.7 m |
7.3 m |
4.7 m x 7.3 m |
|
Main Level |
Mud Room |
3.2 m |
3.4 m |
3.2 m x 3.4 m |
Utilities
|
Sewer
|
Installed |
|
Cable
|
Available |
https://www.realtor.ca/real-estate/26864427/465-thomas-slee-drive-kitchener

