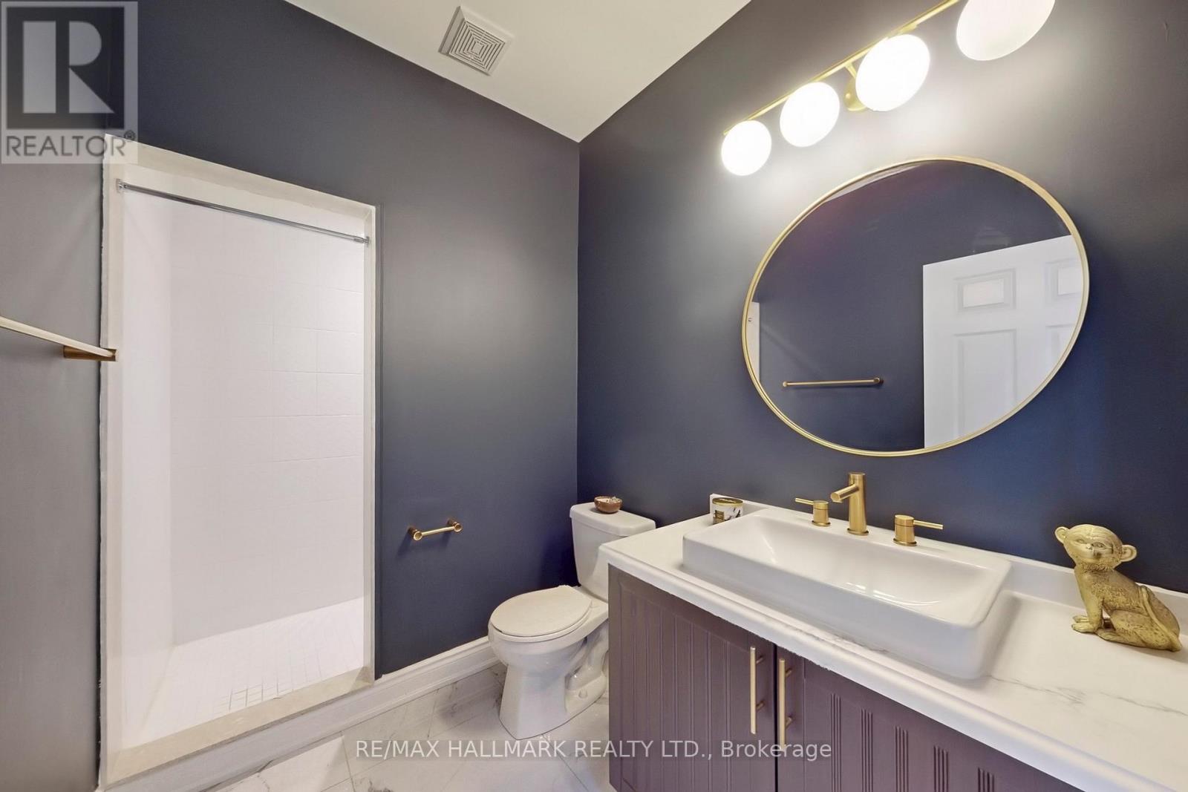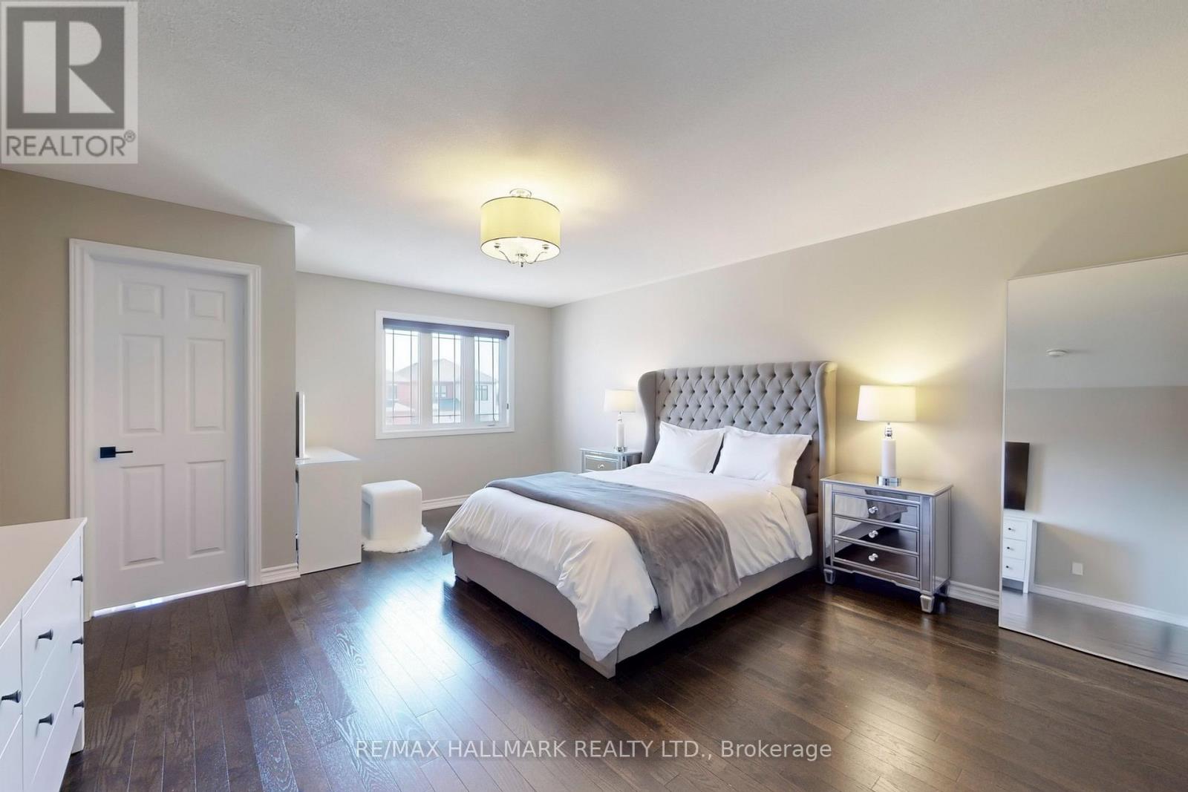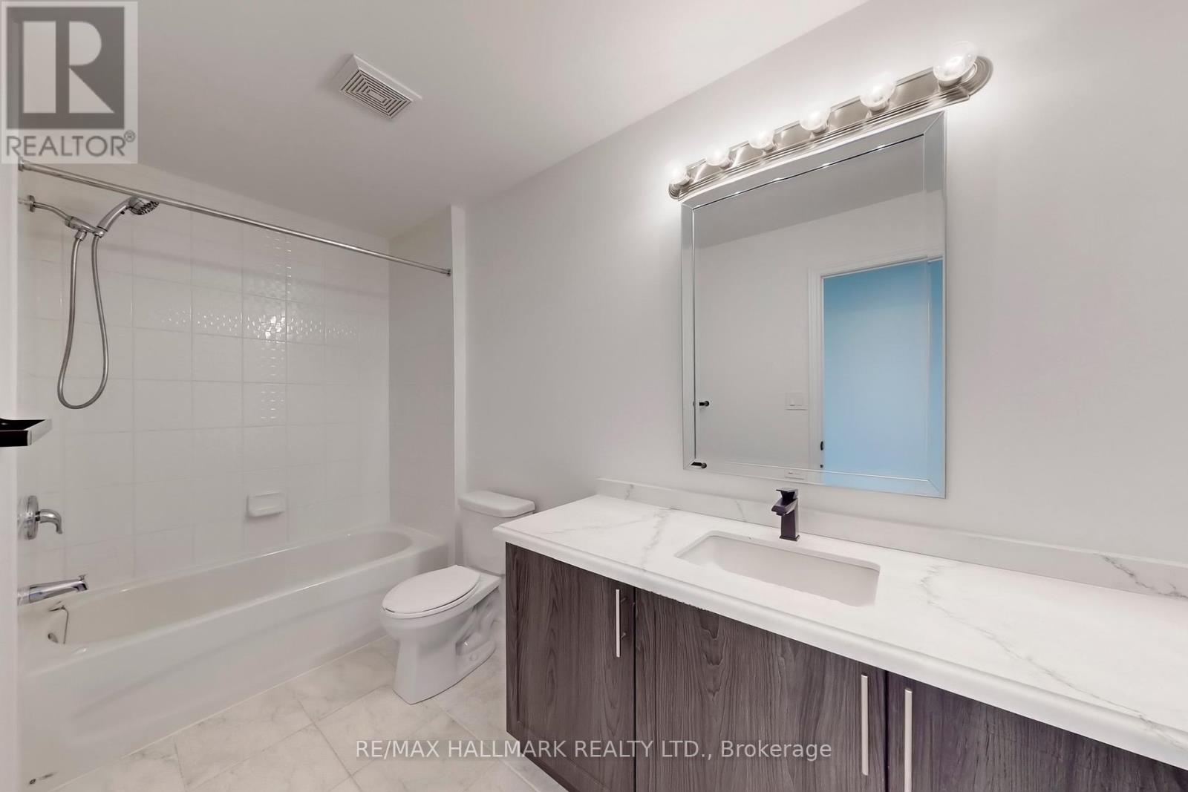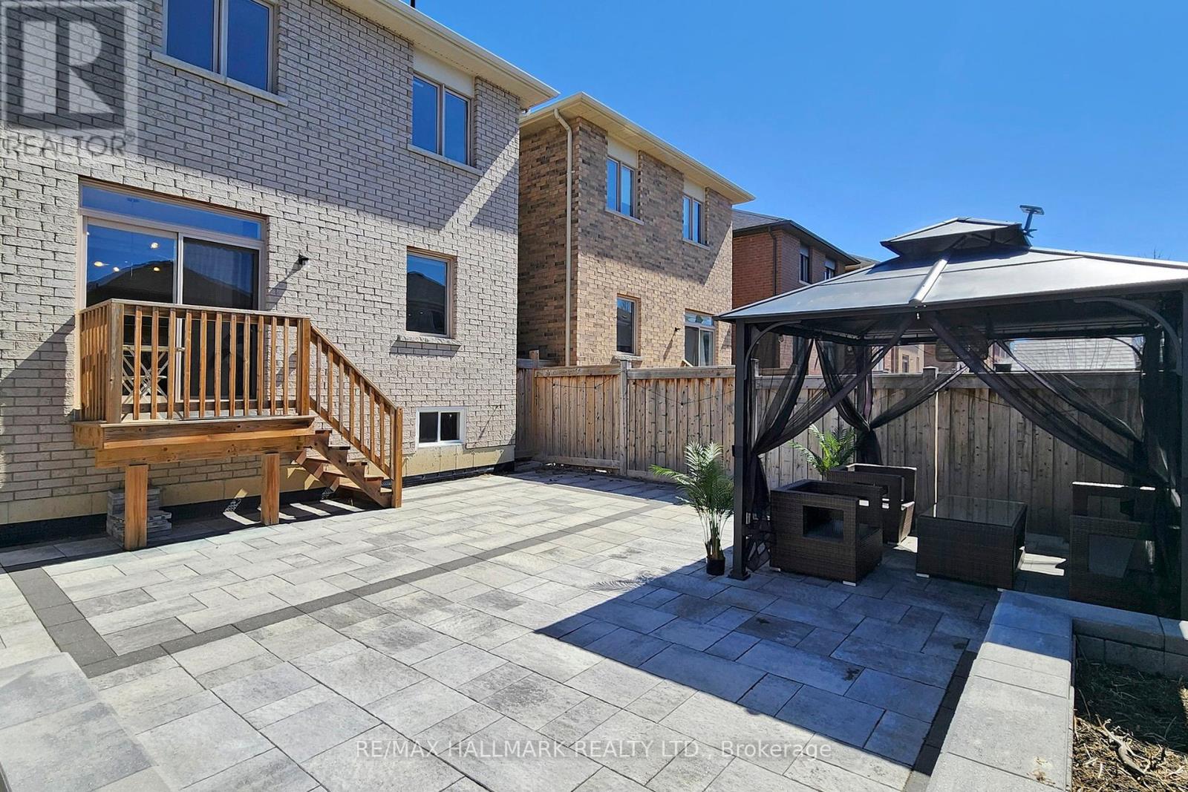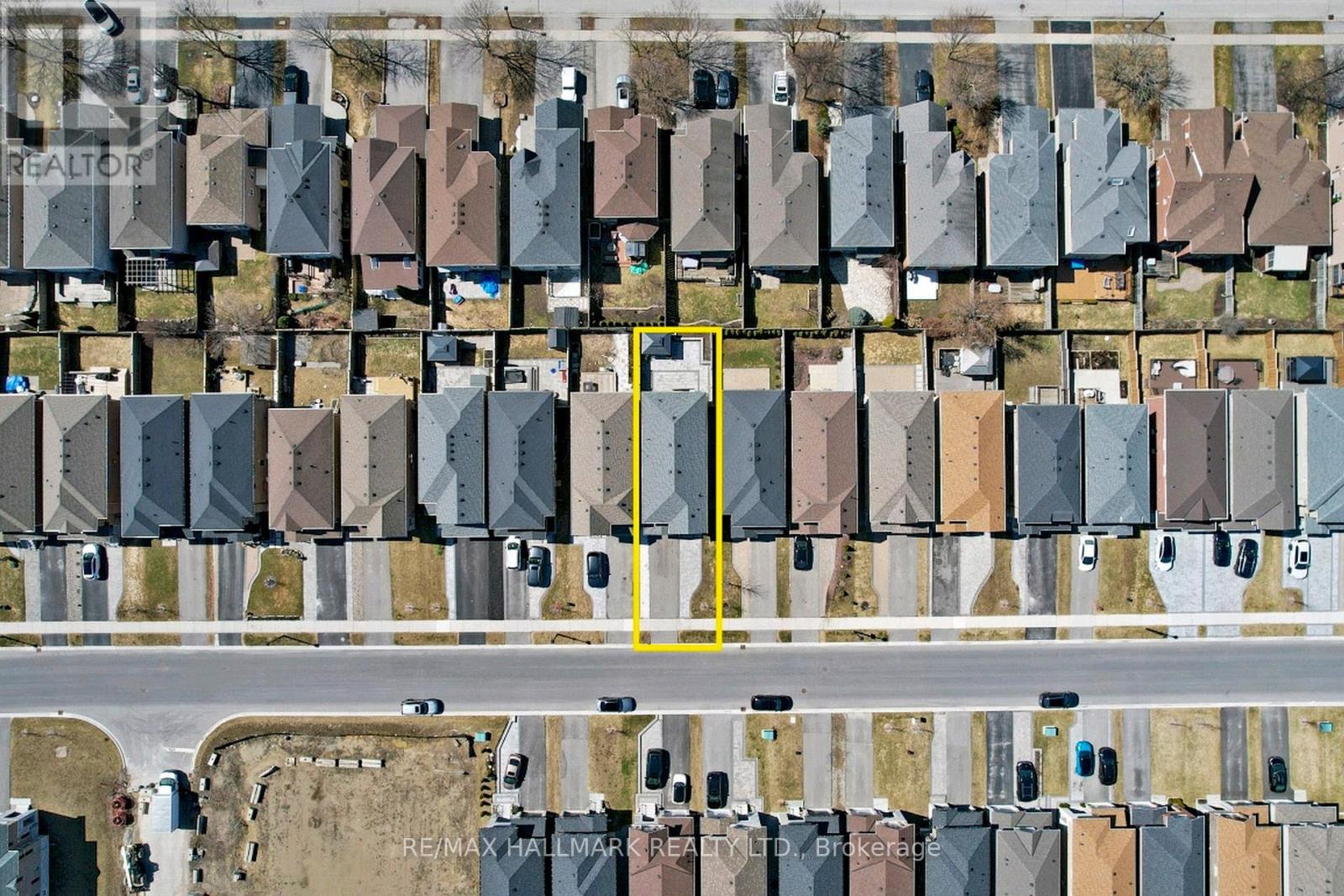4 Bedroom
3 Bathroom
2000 - 2500 sqft
Central Air Conditioning
Forced Air
$1,199,900
Welcome to this modern, stunning, upgraded 4-bedroom detached home on a quiet street in the newly developed area of the sought-after Summerhill Estates Community. Tons of $$$ spent on upgrades: *Extended stone interlock driveway and elegant stone exterior *Grand double door entrance *9 high smooth ceilings on the main floor with coffered ceiling, pot lights, gleaming hardwood floors, and 24x48-inch tiles throughout the entire house *Rare 3-piece bathroom on the main floor perfect for seniors or pets to shower *Upgraded gourmet chef's kitchen with stylish cabinetry, quartz countertops & backsplash, open to a bright breakfast area with walk-out to a professionally designed backyard with stone patioideal for hosting a crowd *Master bedroom is a true retreat, featuring a luxurious ensuite with a free-standing tub, double sink vanities, and walk-in closet *Separate entrance to the basement with large above-grade windows offering great potential for future use.*Prime locationjust steps to Upper Canada Mall, Walmart, Costco, Home Depot, banks, restaurants, GoodLife Fitness, Downtown Newmarket, Metro, schools, and golfing. Close to Hwy 404, YRT bus routes, and the GO Train. (id:55499)
Property Details
|
MLS® Number
|
N12067104 |
|
Property Type
|
Single Family |
|
Community Name
|
Summerhill Estates |
|
Amenities Near By
|
Park, Schools |
|
Equipment Type
|
Water Heater - Gas |
|
Features
|
Carpet Free |
|
Parking Space Total
|
4 |
|
Rental Equipment Type
|
Water Heater - Gas |
|
Structure
|
Deck, Patio(s) |
Building
|
Bathroom Total
|
3 |
|
Bedrooms Above Ground
|
4 |
|
Bedrooms Total
|
4 |
|
Age
|
6 To 15 Years |
|
Appliances
|
Dishwasher, Dryer, Range, Stove, Washer, Window Coverings, Refrigerator |
|
Basement Features
|
Separate Entrance |
|
Basement Type
|
Full |
|
Construction Style Attachment
|
Detached |
|
Cooling Type
|
Central Air Conditioning |
|
Exterior Finish
|
Brick, Stone |
|
Flooring Type
|
Hardwood |
|
Foundation Type
|
Concrete |
|
Heating Fuel
|
Natural Gas |
|
Heating Type
|
Forced Air |
|
Stories Total
|
2 |
|
Size Interior
|
2000 - 2500 Sqft |
|
Type
|
House |
|
Utility Water
|
Municipal Water |
Parking
Land
|
Acreage
|
No |
|
Fence Type
|
Fully Fenced, Fenced Yard |
|
Land Amenities
|
Park, Schools |
|
Sewer
|
Sanitary Sewer |
|
Size Depth
|
111 Ft ,10 In |
|
Size Frontage
|
29 Ft ,7 In |
|
Size Irregular
|
29.6 X 111.9 Ft |
|
Size Total Text
|
29.6 X 111.9 Ft |
Rooms
| Level |
Type |
Length |
Width |
Dimensions |
|
Second Level |
Primary Bedroom |
|
|
Measurements not available |
|
Second Level |
Bedroom 2 |
|
|
Measurements not available |
|
Second Level |
Bedroom 3 |
|
|
Measurements not available |
|
Second Level |
Bedroom 4 |
|
|
Measurements not available |
|
Main Level |
Living Room |
7.31 m |
3.07 m |
7.31 m x 3.07 m |
|
Main Level |
Dining Room |
3.66 m |
3.23 m |
3.66 m x 3.23 m |
|
Main Level |
Kitchen |
3.65 m |
3.05 m |
3.65 m x 3.05 m |
|
Main Level |
Eating Area |
|
|
Measurements not available |
Utilities
|
Cable
|
Available |
|
Sewer
|
Available |
https://www.realtor.ca/real-estate/28131832/462-ritas-avenue-newmarket-summerhill-estates-summerhill-estates





















