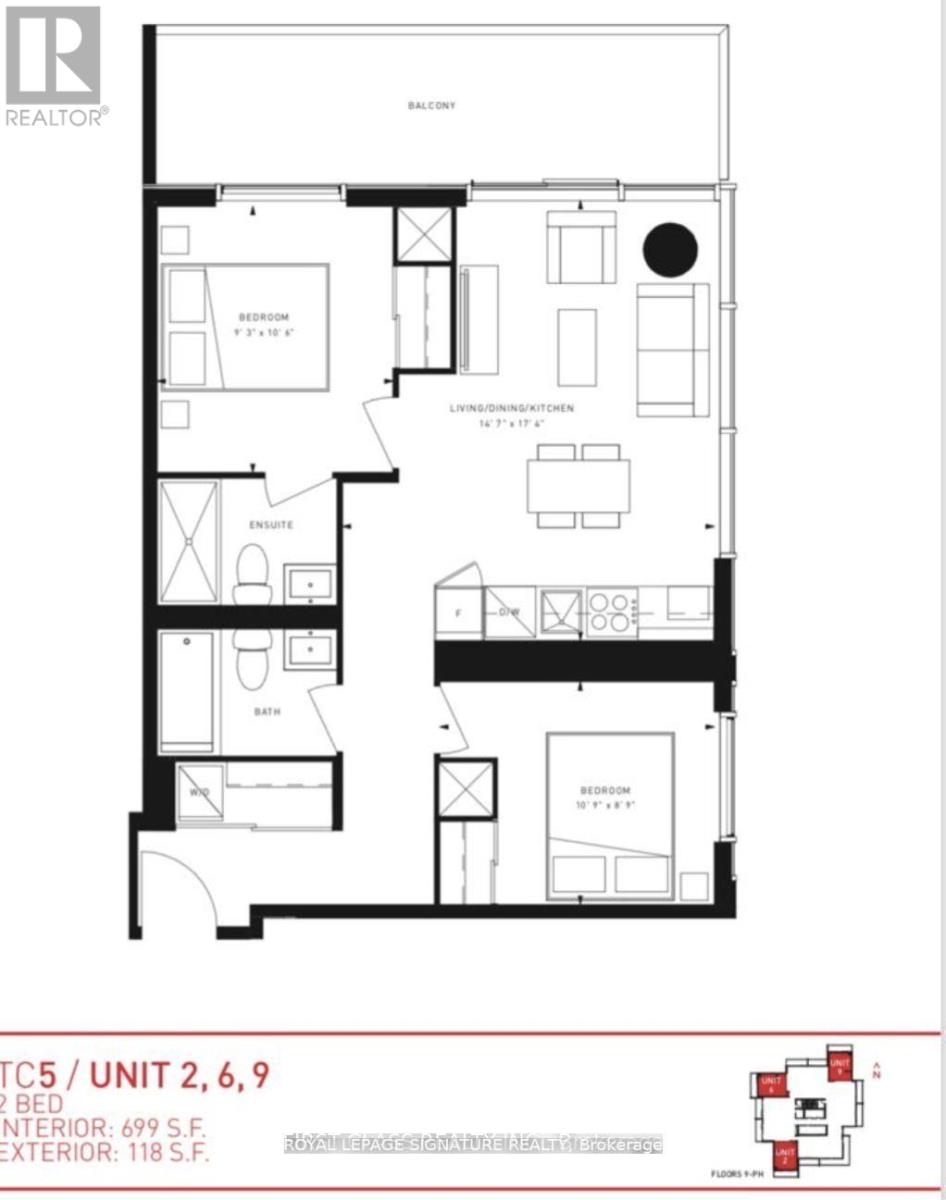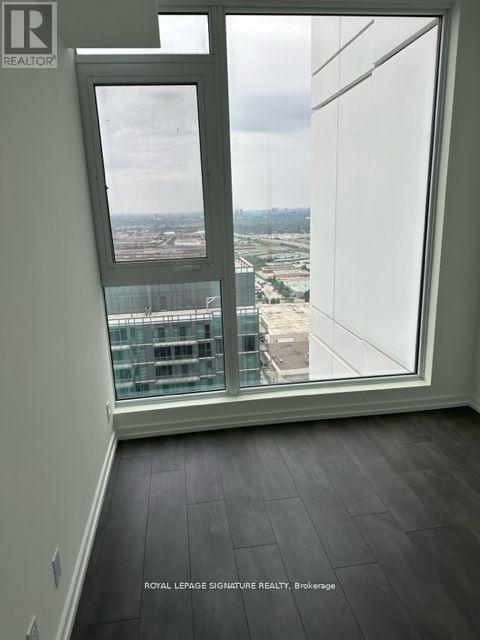2 Bedroom
2 Bathroom
600 - 699 sqft
Outdoor Pool
Central Air Conditioning
Forced Air
$2,700 Monthly
Luxury Corner Suite at Transit City 5! Prime Location in Vaughan Metropolitan Centre! Experience elevated urban living in this stunning 2-bedroom, 2-bathroom corner unit, Split Plan with Parking and Locker! This suite features a spacious open-concept layout, 9 ft ceilings, and floor-to-ceiling windows that fill the space with natural light. Unobstructed City Views from the 46th floor! Ideally located In the Most connected Condo in Vaughan next to the Vmc Subway Station. A community Highly Sought after for its Access to Transit, Employment and Shopping and Entertainment. Luxury Lobby, Fitness Center and Rooftop Infinity Pool and Much More! (id:55499)
Property Details
|
MLS® Number
|
N12172967 |
|
Property Type
|
Single Family |
|
Community Name
|
Vaughan Corporate Centre |
|
Amenities Near By
|
Park, Public Transit, Place Of Worship, Schools |
|
Community Features
|
Pet Restrictions |
|
Features
|
Balcony, Carpet Free |
|
Parking Space Total
|
1 |
|
Pool Type
|
Outdoor Pool |
Building
|
Bathroom Total
|
2 |
|
Bedrooms Above Ground
|
2 |
|
Bedrooms Total
|
2 |
|
Age
|
New Building |
|
Amenities
|
Exercise Centre, Party Room, Visitor Parking, Storage - Locker |
|
Appliances
|
Dishwasher, Dryer, Hood Fan, Stove, Washer, Refrigerator |
|
Cooling Type
|
Central Air Conditioning |
|
Exterior Finish
|
Concrete |
|
Heating Fuel
|
Natural Gas |
|
Heating Type
|
Forced Air |
|
Size Interior
|
600 - 699 Sqft |
|
Type
|
Apartment |
Parking
Land
|
Acreage
|
No |
|
Land Amenities
|
Park, Public Transit, Place Of Worship, Schools |
Rooms
| Level |
Type |
Length |
Width |
Dimensions |
|
Flat |
Living Room |
5.3 m |
4.48 m |
5.3 m x 4.48 m |
|
Flat |
Dining Room |
5.3 m |
4.48 m |
5.3 m x 4.48 m |
|
Flat |
Primary Bedroom |
3.17 m |
2.84 m |
3.17 m x 2.84 m |
|
Flat |
Bedroom 2 |
3.32 m |
2.7 m |
3.32 m x 2.7 m |
https://www.realtor.ca/real-estate/28365845/4609-7890-jane-street-vaughan-vaughan-corporate-centre-vaughan-corporate-centre



















