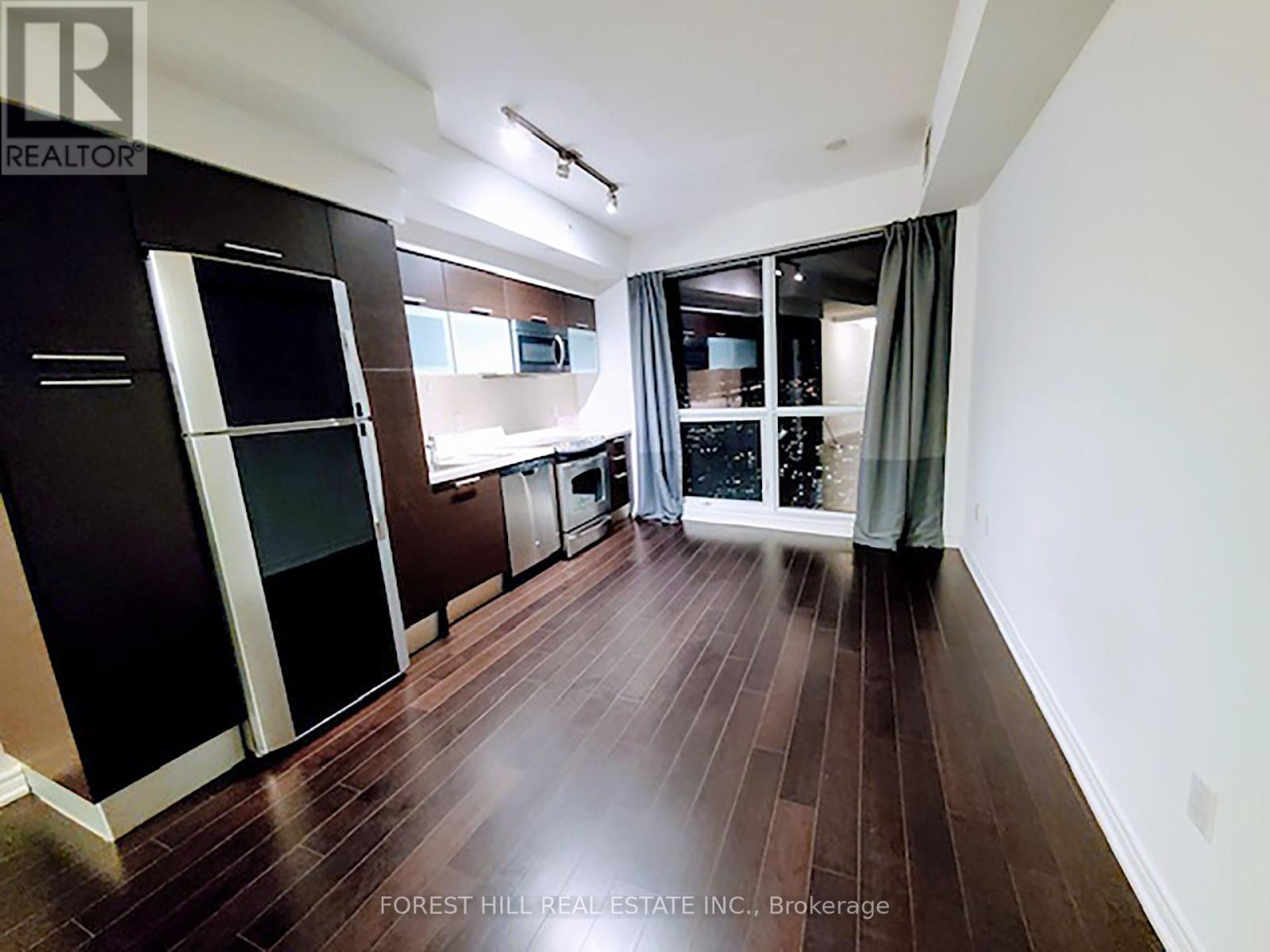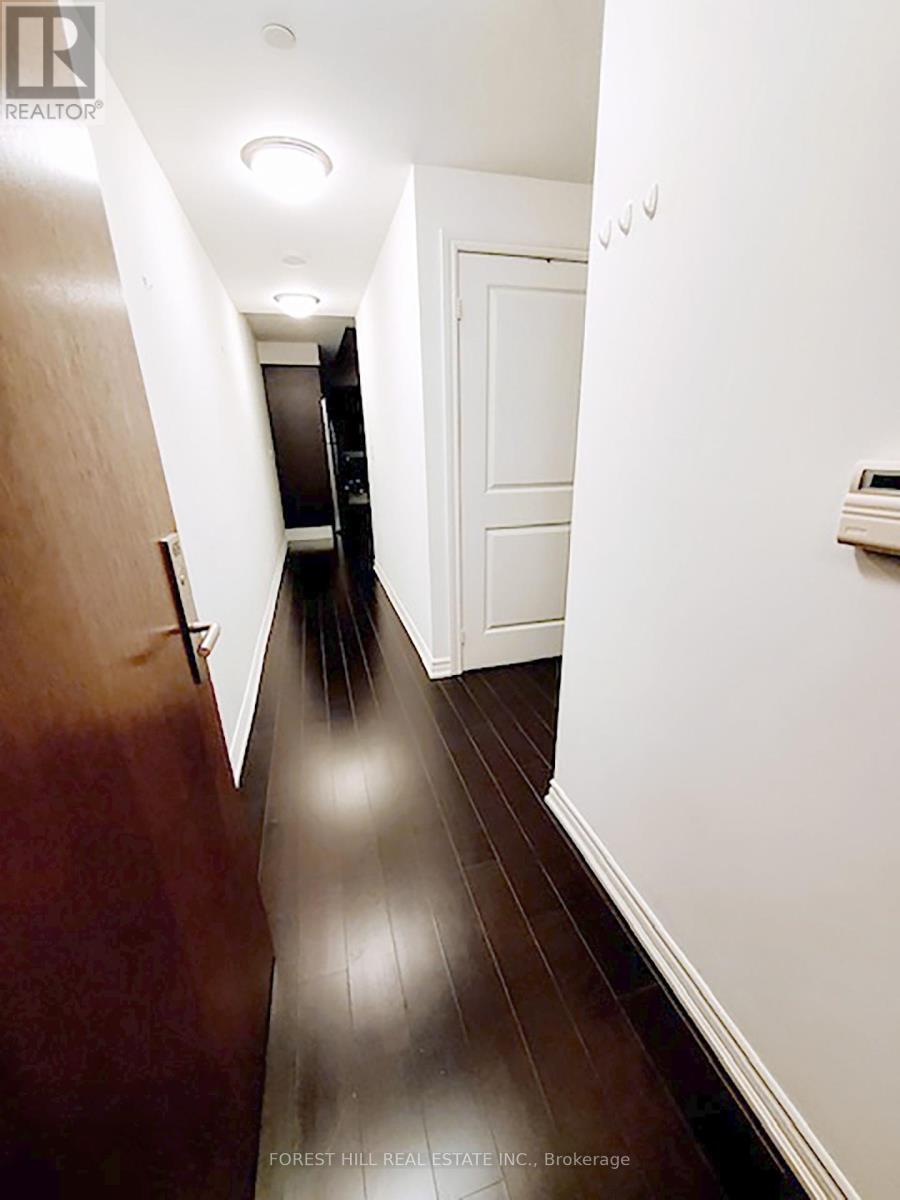4606 - 386 Yonge Street Toronto (Bay Street Corridor), Ontario M5B 0A5
1 Bedroom
1 Bathroom
500 - 599 sqft
Central Air Conditioning
Forced Air
$598,000Maintenance, Common Area Maintenance, Heat, Insurance, Water
$404 Monthly
Maintenance, Common Area Maintenance, Heat, Insurance, Water
$404 MonthlySpacious And Bright 1 Bed @ Aura at College Park. 518sf, 9' Ceilings, Floor-To-Ceiling Windows. Amenities Include Outdoor Terrace with BBQs, Party Room, Cyber-Lounge, Billiards Room, Guest Suites, 24Hr Security. Direct Access To TTC Subway. Walk Score 100 - Steps/Mins To Planet Fitness, Starbucks, Farm Boy, Rexall, LCBO, Banks, Restaurants, Bars, Shopping, Entertainment, Eaton Centre, Vibrant Yonge St, Hospitals, Everything. Walk to U of T, TMU (Ryerson), Bay St Financial District, More. (id:55499)
Property Details
| MLS® Number | C12114768 |
| Property Type | Single Family |
| Neigbourhood | University—Rosedale |
| Community Name | Bay Street Corridor |
| Community Features | Pet Restrictions |
Building
| Bathroom Total | 1 |
| Bedrooms Above Ground | 1 |
| Bedrooms Total | 1 |
| Appliances | Dishwasher, Dryer, Microwave, Range, Washer, Refrigerator |
| Cooling Type | Central Air Conditioning |
| Heating Fuel | Natural Gas |
| Heating Type | Forced Air |
| Size Interior | 500 - 599 Sqft |
| Type | Apartment |
Parking
| Underground | |
| Garage |
Land
| Acreage | No |
Rooms
| Level | Type | Length | Width | Dimensions |
|---|---|---|---|---|
| Flat | Living Room | 3.51 m | 4.95 m | 3.51 m x 4.95 m |
| Flat | Dining Room | 3.51 m | 4.95 m | 3.51 m x 4.95 m |
| Flat | Kitchen | 3.51 m | 4.95 m | 3.51 m x 4.95 m |
| Flat | Bedroom | 2.82 m | 2.59 m | 2.82 m x 2.59 m |
Interested?
Contact us for more information








