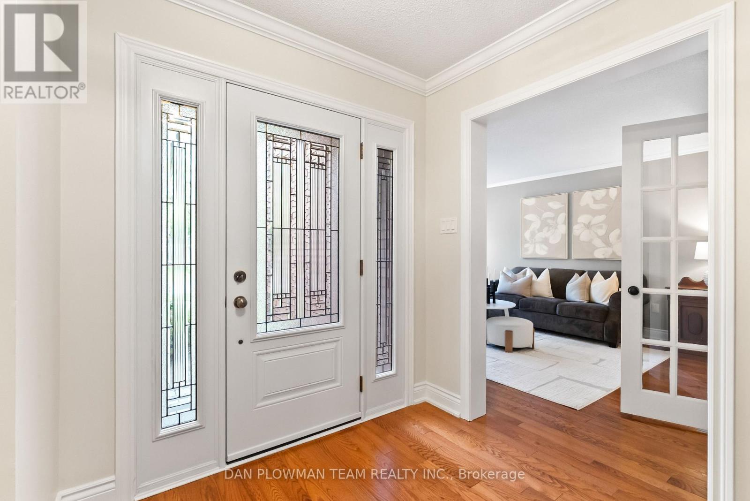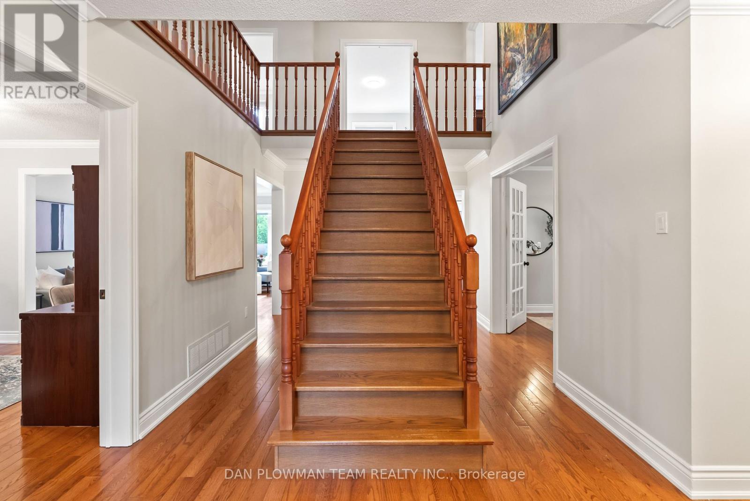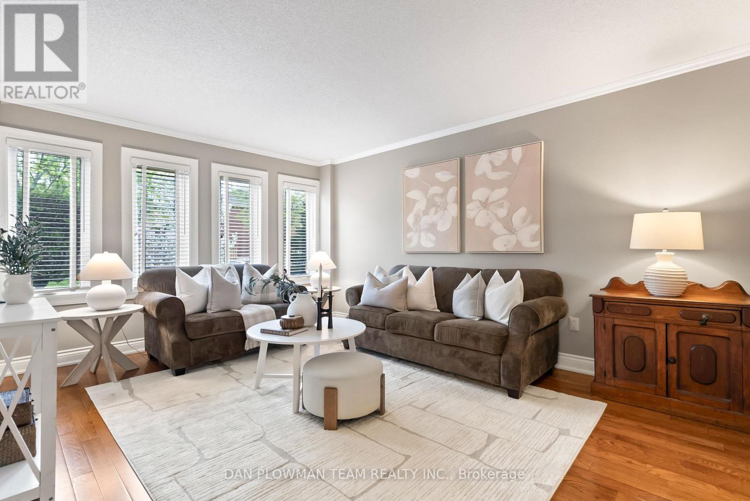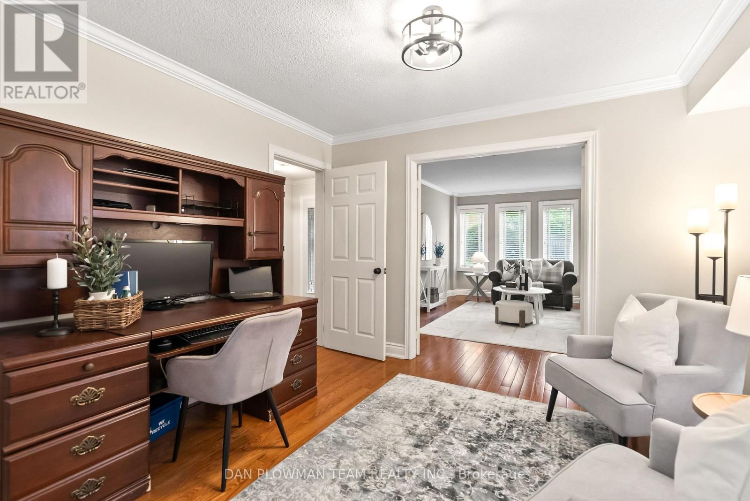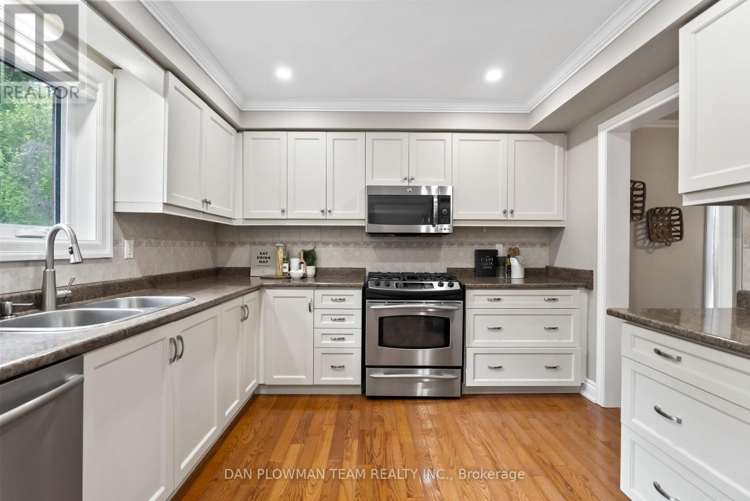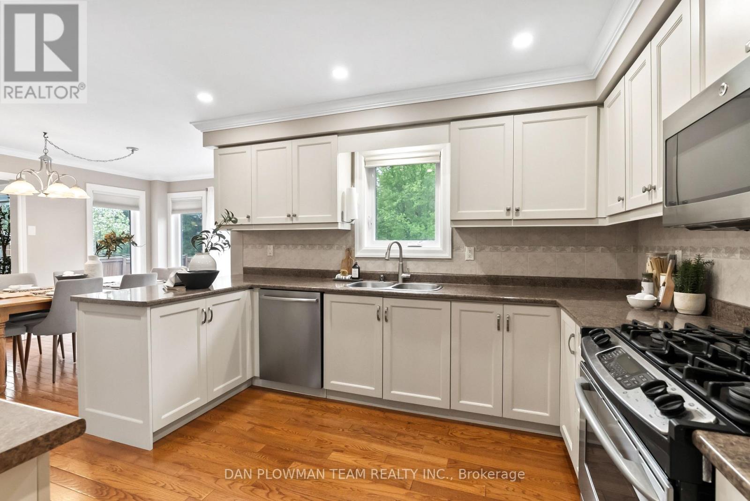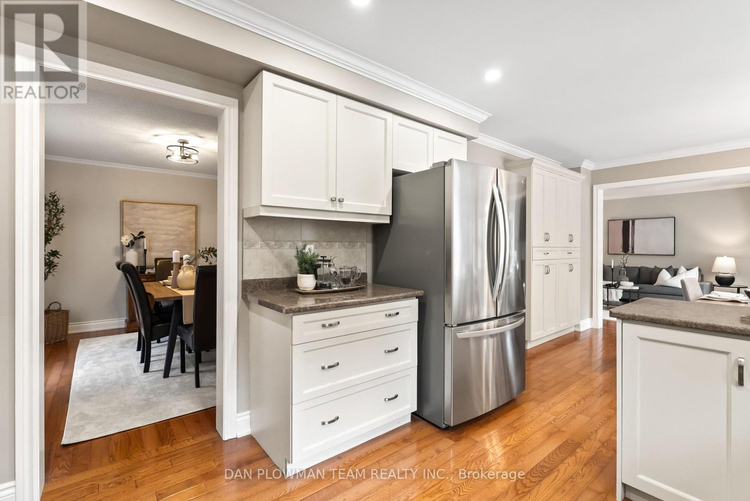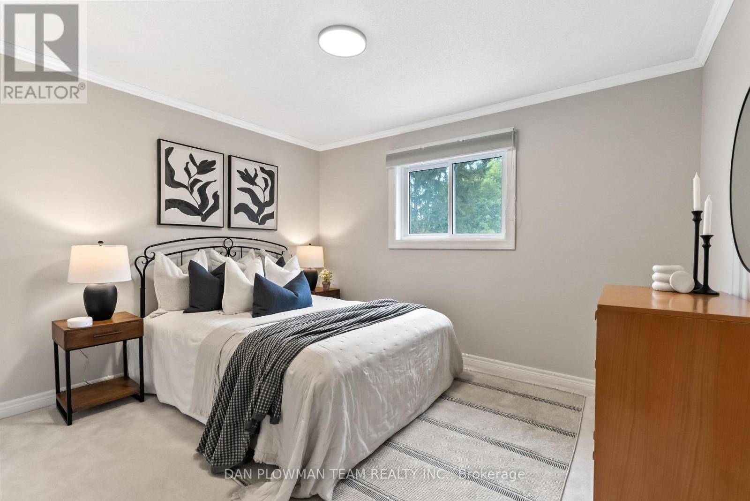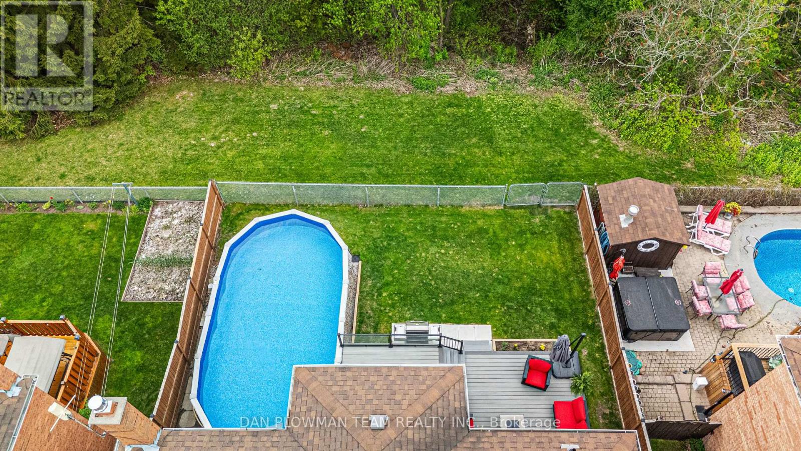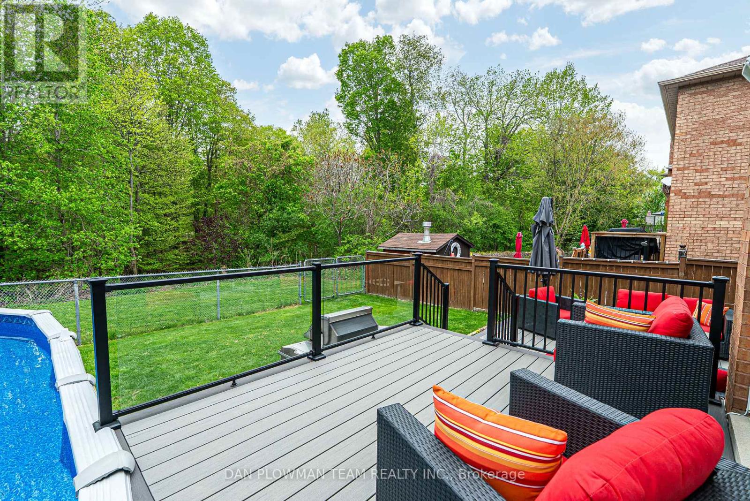460 Palmtree Crescent Oshawa (Eastdale), Ontario L1K 2H3
$1,349,000
Offers Welcome Anytime! Offered For The First Time By The Original Owner, This Lovingly Cared For And Thoughtfully Updated 5-Bedroom, 4-Bathroom Home Sits On A Premium Ravine Lot On A Quiet, Family-Friendly Street In Eastdale. Backing Onto Green Space With Gated Access To Scenic Trails, This Home Offers The Rare Combination Of Privacy, Nature, And Convenience - All Within Minutes Of Schools, Parks, Transit, And Amenities. The Main Floor Welcomes You With A Bright And Spacious Layout Featuring Oak Hardwood Flooring Throughout. Enjoy The Elegance Of Formal Living And Dining Rooms, A Dedicated Office For Working From Home, And A Cozy Family Room With A Gas Fireplace And Picture Window Overlooking Your Peaceful Backyard. The Large Kitchen And Breakfast Area Are Perfect For Family Gatherings, With Upgraded Cabinetry, Ample Counter Space, And A Walkout To The Composite Deck - Ideal For Entertaining Or Enjoying Morning Coffee Surrounded By Nature. Easily Convert Mud Room Back to Main Floor Laundry. Upstairs, The Oak Staircase Leads To A Spacious Primary Suite With A Walk-In Closet And A 4-Piece Ensuite. Four Additional And Generously Sized Bedrooms Offer Space For The Whole Family, Guests, Or Additional Office Needs. The Finished Basement Extends The Living Space With Luxury Vinyl Flooring, A Built-In Speaker System, A Workshop, And A Large Storage Room - Perfect For Hobbies Or Organization. Outside, Your Private Backyard Oasis Features A 15x30 Heated Above-Ground Pool, Multi-Level Composite Deck, And Mature Trees Backing Onto The Ravine. This Is More Than A Home - It's A Lifestyle. Don't Miss The Opportunity To Make It Yours. (id:55499)
Open House
This property has open houses!
2:00 pm
Ends at:4:00 pm
Property Details
| MLS® Number | E12151850 |
| Property Type | Single Family |
| Community Name | Eastdale |
| Parking Space Total | 5 |
| Pool Type | Above Ground Pool |
Building
| Bathroom Total | 4 |
| Bedrooms Above Ground | 5 |
| Bedrooms Total | 5 |
| Appliances | Water Heater |
| Basement Development | Finished |
| Basement Type | Full (finished) |
| Construction Style Attachment | Detached |
| Cooling Type | Central Air Conditioning |
| Exterior Finish | Brick |
| Fireplace Present | Yes |
| Flooring Type | Hardwood, Carpeted, Vinyl, Tile |
| Foundation Type | Poured Concrete |
| Half Bath Total | 2 |
| Heating Fuel | Natural Gas |
| Heating Type | Forced Air |
| Stories Total | 2 |
| Size Interior | 2500 - 3000 Sqft |
| Type | House |
| Utility Water | Municipal Water |
Parking
| Attached Garage | |
| Garage |
Land
| Acreage | No |
| Sewer | Sanitary Sewer |
| Size Depth | 111 Ft ,6 In |
| Size Frontage | 49 Ft ,3 In |
| Size Irregular | 49.3 X 111.5 Ft |
| Size Total Text | 49.3 X 111.5 Ft |
Rooms
| Level | Type | Length | Width | Dimensions |
|---|---|---|---|---|
| Second Level | Bedroom 4 | 5.36 m | 3.63 m | 5.36 m x 3.63 m |
| Second Level | Bedroom 5 | 3.85 m | 2.64 m | 3.85 m x 2.64 m |
| Second Level | Primary Bedroom | 4.77 m | 3.69 m | 4.77 m x 3.69 m |
| Second Level | Bedroom 2 | 4.41 m | 3.06 m | 4.41 m x 3.06 m |
| Second Level | Bedroom 3 | 3.68 m | 3.31 m | 3.68 m x 3.31 m |
| Basement | Recreational, Games Room | 9.66 m | 4.6 m | 9.66 m x 4.6 m |
| Basement | Workshop | 5.66 m | 4.9 m | 5.66 m x 4.9 m |
| Basement | Laundry Room | 3.5 m | 3.34 m | 3.5 m x 3.34 m |
| Main Level | Living Room | 4.84 m | 3.6 m | 4.84 m x 3.6 m |
| Main Level | Office | 3.61 m | 3.01 m | 3.61 m x 3.01 m |
| Main Level | Family Room | 4.81 m | 3.78 m | 4.81 m x 3.78 m |
| Main Level | Eating Area | 4.84 m | 2.97 m | 4.84 m x 2.97 m |
| Main Level | Kitchen | 3.8 m | 3.35 m | 3.8 m x 3.35 m |
| Main Level | Dining Room | 4.07 m | 3.53 m | 4.07 m x 3.53 m |
| Main Level | Mud Room | 2.32 m | 1.82 m | 2.32 m x 1.82 m |
https://www.realtor.ca/real-estate/28319987/460-palmtree-crescent-oshawa-eastdale-eastdale
Interested?
Contact us for more information


