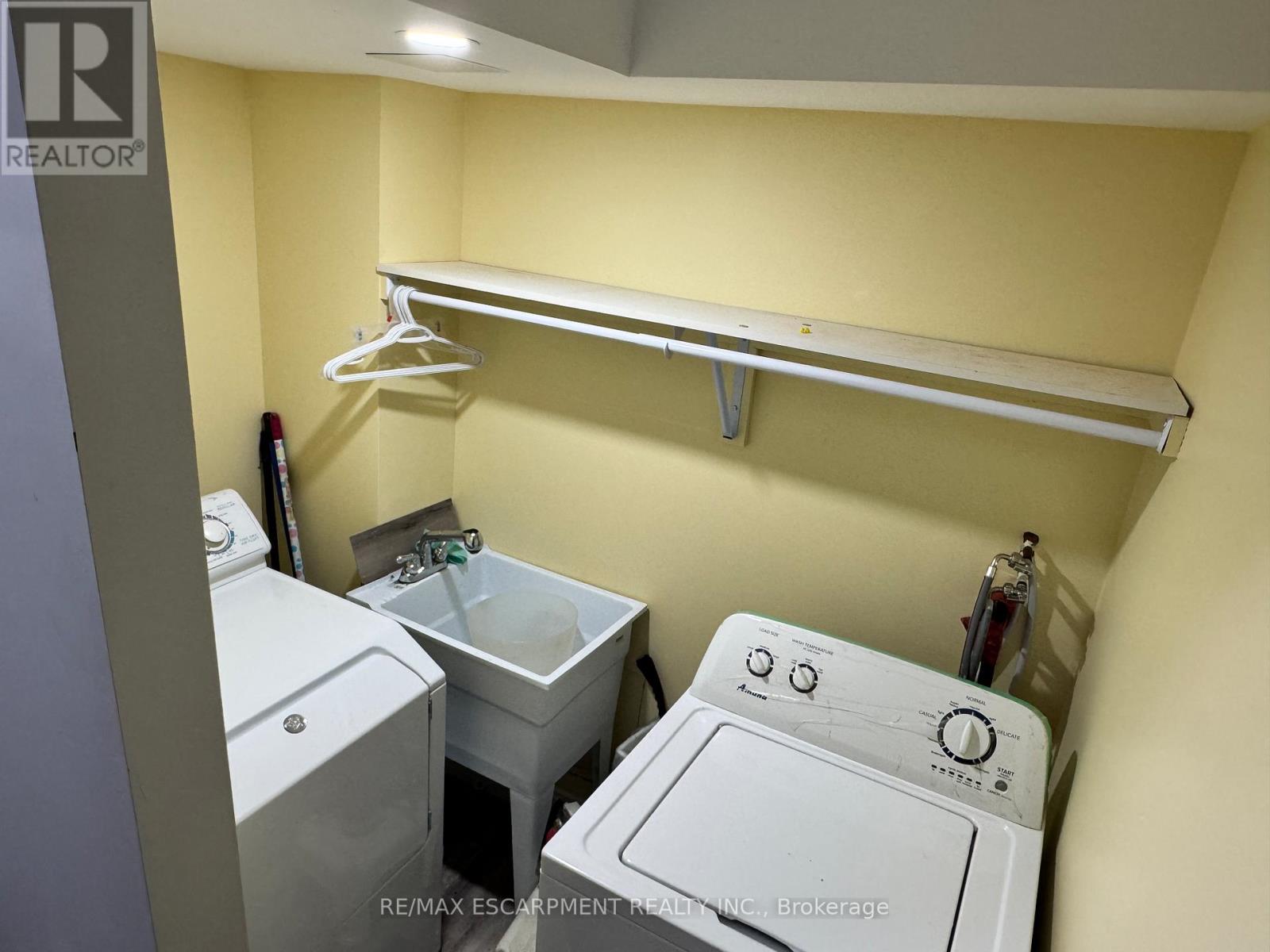2 Bedroom
1 Bathroom
1500 - 2000 sqft
Central Air Conditioning
Forced Air
$1,825 Monthly
Two Bedroom Legal Basement Unit in High Demand Location. Open Concept Layout. Upgraded Kitchen with Stainless Steel Appliances, Eat- In Kitchen, Sitting Area and 3-pce Washroom. Laundry in Area.Laminated Floors Thoughout. Bright & Spacious, Pots Lights, Large Windows. Separate Entrance From Backyard & Backing onto Park. Close to Schools, Shopping, Transit, Parks.. (id:55499)
Property Details
|
MLS® Number
|
W12103457 |
|
Property Type
|
Single Family |
|
Community Name
|
Fletcher's Meadow |
|
Parking Space Total
|
1 |
Building
|
Bathroom Total
|
1 |
|
Bedrooms Above Ground
|
2 |
|
Bedrooms Total
|
2 |
|
Age
|
16 To 30 Years |
|
Basement Development
|
Finished |
|
Basement Features
|
Separate Entrance |
|
Basement Type
|
N/a (finished) |
|
Construction Style Attachment
|
Attached |
|
Cooling Type
|
Central Air Conditioning |
|
Exterior Finish
|
Brick |
|
Flooring Type
|
Laminate |
|
Heating Fuel
|
Natural Gas |
|
Heating Type
|
Forced Air |
|
Stories Total
|
2 |
|
Size Interior
|
1500 - 2000 Sqft |
|
Type
|
Row / Townhouse |
|
Utility Water
|
Municipal Water |
Parking
Land
|
Acreage
|
No |
|
Sewer
|
Sanitary Sewer |
|
Size Depth
|
109 Ft ,10 In |
|
Size Frontage
|
26 Ft ,3 In |
|
Size Irregular
|
26.3 X 109.9 Ft |
|
Size Total Text
|
26.3 X 109.9 Ft |
Rooms
| Level |
Type |
Length |
Width |
Dimensions |
|
Basement |
Kitchen |
5.48 m |
3.04 m |
5.48 m x 3.04 m |
|
Basement |
Living Room |
3.75 m |
2.74 m |
3.75 m x 2.74 m |
|
Basement |
Bedroom |
3.96 m |
2.74 m |
3.96 m x 2.74 m |
|
Basement |
Bedroom 2 |
3.96 m |
3.35 m |
3.96 m x 3.35 m |
Utilities
https://www.realtor.ca/real-estate/28214264/46-stirrup-court-brampton-fletchers-meadow-fletchers-meadow





















