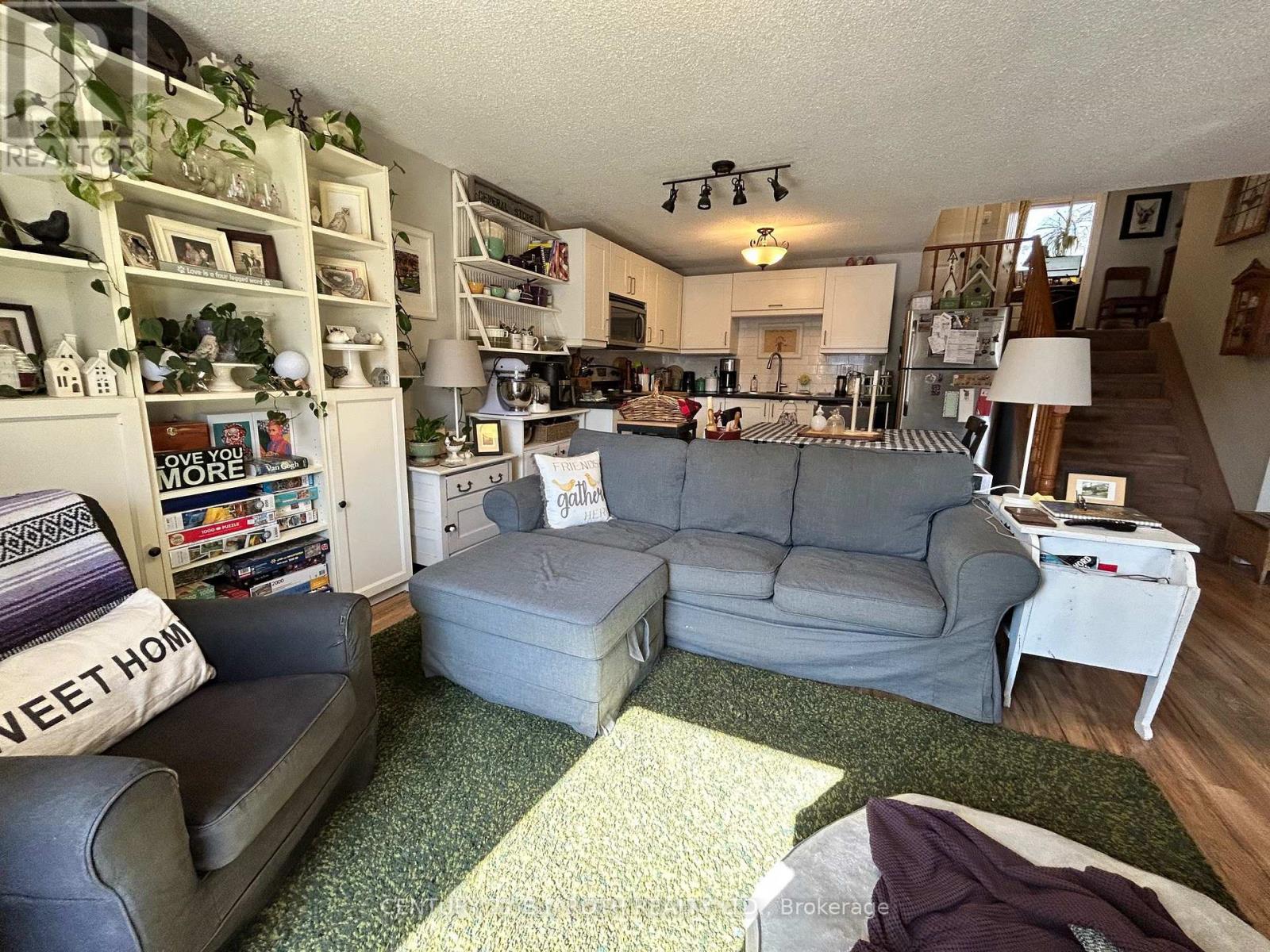4 Bedroom
3 Bathroom
1500 - 2000 sqft
Fireplace
Central Air Conditioning
Forced Air
$799,900
**Legal DUPLEX in Desirable Allandale!** Fantastic opportunity for investors or homeowners looking to offset their mortgage. This homes was fully renovated (2020) **Upper unit** features 3 bedrooms, 1 bathroom, in-suite laundry, inside entry to the garage, 2 driveway parking spaces, and exclusive use of the front yard.**Rear unit** offers a bright, above-grade layout with 1 large bedroom, 1.5 bathrooms, in-suite laundry, 2 parking spaces, and private backyard access. Upstairs Tenant is month-to-month. Downstairs will be vacant July 31 2025. Roof replaced in 2020. A turnkey property in a prime location. Don't miss out! (id:55499)
Property Details
|
MLS® Number
|
S12026768 |
|
Property Type
|
Multi-family |
|
Community Name
|
Allandale |
|
Amenities Near By
|
Park, Public Transit, Schools |
|
Parking Space Total
|
5 |
Building
|
Bathroom Total
|
3 |
|
Bedrooms Above Ground
|
3 |
|
Bedrooms Below Ground
|
1 |
|
Bedrooms Total
|
4 |
|
Age
|
31 To 50 Years |
|
Appliances
|
Dishwasher, Dryer, Two Stoves, Two Washers, Two Refrigerators |
|
Basement Development
|
Finished |
|
Basement Features
|
Separate Entrance, Walk Out |
|
Basement Type
|
N/a (finished) |
|
Construction Style Split Level
|
Backsplit |
|
Cooling Type
|
Central Air Conditioning |
|
Exterior Finish
|
Brick, Vinyl Siding |
|
Fireplace Present
|
Yes |
|
Foundation Type
|
Poured Concrete |
|
Half Bath Total
|
1 |
|
Heating Fuel
|
Natural Gas |
|
Heating Type
|
Forced Air |
|
Size Interior
|
1500 - 2000 Sqft |
|
Type
|
Duplex |
|
Utility Water
|
Municipal Water |
Parking
Land
|
Acreage
|
No |
|
Fence Type
|
Fenced Yard |
|
Land Amenities
|
Park, Public Transit, Schools |
|
Sewer
|
Sanitary Sewer |
|
Size Depth
|
120 Ft |
|
Size Frontage
|
40 Ft |
|
Size Irregular
|
40 X 120 Ft |
|
Size Total Text
|
40 X 120 Ft |
|
Zoning Description
|
Res- Legal 2 Unit Home |
Rooms
| Level |
Type |
Length |
Width |
Dimensions |
|
Second Level |
Primary Bedroom |
3.66 m |
3.61 m |
3.66 m x 3.61 m |
|
Second Level |
Bedroom 2 |
2.44 m |
2.31 m |
2.44 m x 2.31 m |
|
Second Level |
Bedroom 3 |
3.51 m |
2.61 m |
3.51 m x 2.61 m |
|
Second Level |
Bathroom |
2 m |
2 m |
2 m x 2 m |
|
Basement |
Bedroom 4 |
6.3 m |
4.5 m |
6.3 m x 4.5 m |
|
Basement |
Bathroom |
2 m |
2 m |
2 m x 2 m |
|
Lower Level |
Kitchen |
2.8 m |
3.4 m |
2.8 m x 3.4 m |
|
Lower Level |
Living Room |
5.87 m |
3.4 m |
5.87 m x 3.4 m |
|
Lower Level |
Bathroom |
2 m |
1.5 m |
2 m x 1.5 m |
|
Main Level |
Kitchen |
3.61 m |
3.15 m |
3.61 m x 3.15 m |
|
Main Level |
Living Room |
3.45 m |
7.75 m |
3.45 m x 7.75 m |
https://www.realtor.ca/real-estate/28040943/46-ridgeway-avenue-barrie-allandale-allandale

























