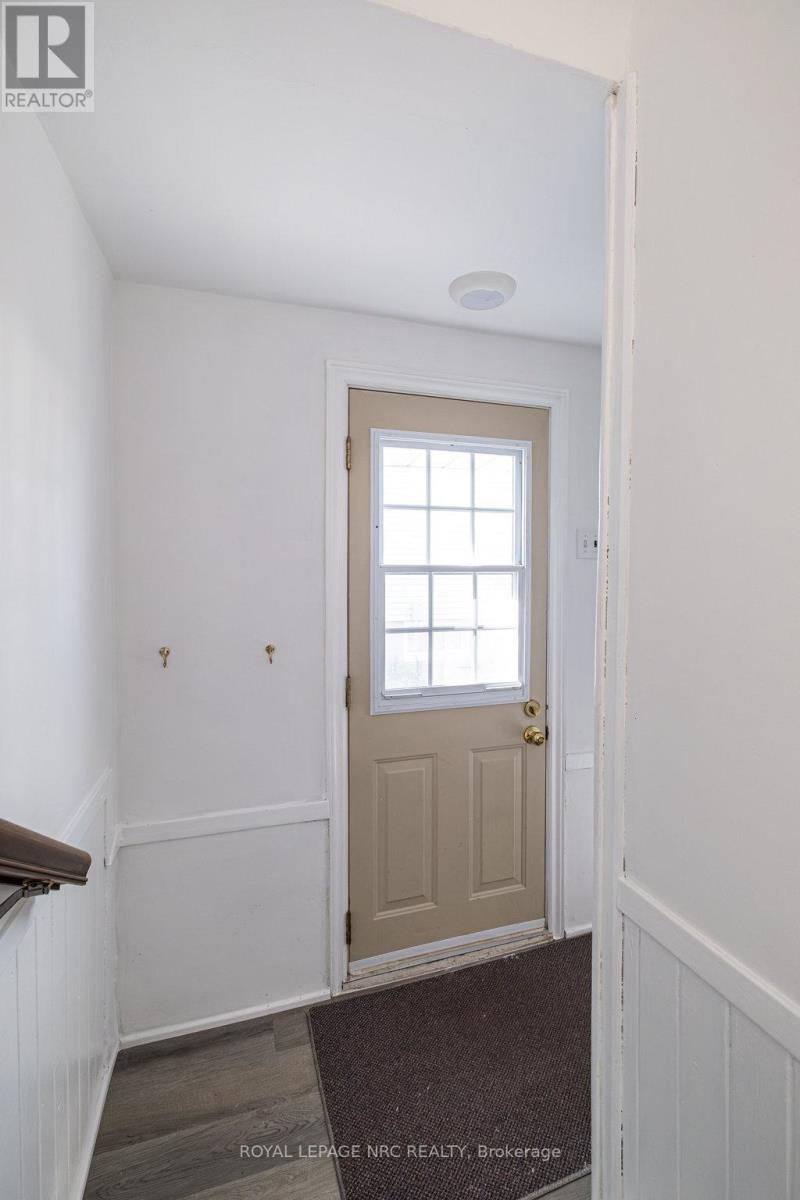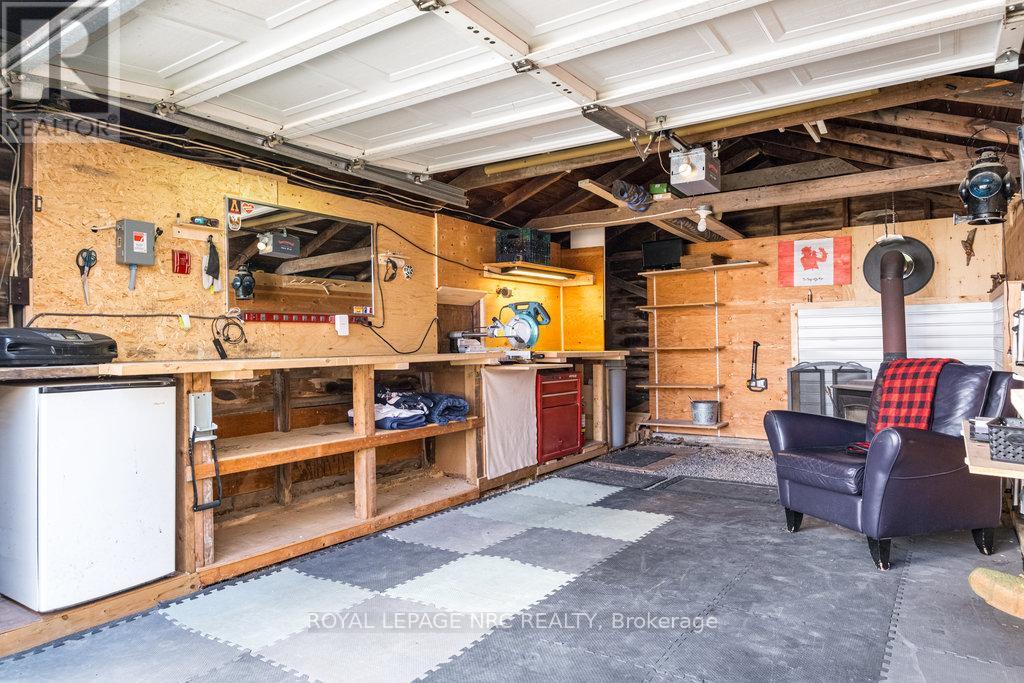3 Bedroom
3 Bathroom
1100 - 1500 sqft
Fireplace
Central Air Conditioning
Forced Air
Landscaped
$525,000
Welcome to this immaculate 1.5-storey home nestled in a convenient, quiet and friendly St. Catharines neighborhood. Thoughtfully updated and full of character, this home offers a perfect blend of comfort and style.The beautifully renovated main floor features a bright and functional kitchen, a roomy dining room, spacious living area, and a convenient main-floor bedroom. Upstairs, you will find two additional bedrooms and a full bathroom.The finished basement provides even more living space with a warm and inviting family room, a second bathroom, and a dedicated laundry area. Enjoy the comfort of a single-car garage equipped with a wood-burning stove perfect for a man cave.Step outside to a fully fenced, landscaped backyard ideal for kids, pets, or entertaining.This home is truly move-in ready and bursting with charm. Don't miss your chance to make it yours! LOCATION! LAYOUT! AFFORDABLE LIVING! (id:55499)
Property Details
|
MLS® Number
|
X12093078 |
|
Property Type
|
Single Family |
|
Community Name
|
450 - E. Chester |
|
Equipment Type
|
Water Heater |
|
Features
|
Flat Site, Dry |
|
Parking Space Total
|
3 |
|
Rental Equipment Type
|
Water Heater |
|
Structure
|
Porch |
Building
|
Bathroom Total
|
3 |
|
Bedrooms Above Ground
|
3 |
|
Bedrooms Total
|
3 |
|
Age
|
51 To 99 Years |
|
Amenities
|
Fireplace(s) |
|
Appliances
|
Garage Door Opener Remote(s), Dryer, Washer, Window Coverings, Refrigerator |
|
Basement Development
|
Finished |
|
Basement Features
|
Walk-up |
|
Basement Type
|
N/a (finished) |
|
Construction Style Attachment
|
Detached |
|
Cooling Type
|
Central Air Conditioning |
|
Exterior Finish
|
Aluminum Siding |
|
Fireplace Present
|
Yes |
|
Fireplace Total
|
1 |
|
Foundation Type
|
Poured Concrete |
|
Half Bath Total
|
2 |
|
Heating Fuel
|
Natural Gas |
|
Heating Type
|
Forced Air |
|
Stories Total
|
2 |
|
Size Interior
|
1100 - 1500 Sqft |
|
Type
|
House |
|
Utility Water
|
Municipal Water |
Parking
Land
|
Acreage
|
No |
|
Landscape Features
|
Landscaped |
|
Sewer
|
Sanitary Sewer |
|
Size Depth
|
100 Ft |
|
Size Frontage
|
45 Ft |
|
Size Irregular
|
45 X 100 Ft |
|
Size Total Text
|
45 X 100 Ft |
|
Zoning Description
|
R2 |
Rooms
| Level |
Type |
Length |
Width |
Dimensions |
|
Second Level |
Bedroom 2 |
4.05 m |
8 m |
4.05 m x 8 m |
|
Second Level |
Bedroom 3 |
3.81 m |
3.26 m |
3.81 m x 3.26 m |
|
Second Level |
Bathroom |
|
|
Measurements not available |
|
Basement |
Utility Room |
3.01 m |
2.89 m |
3.01 m x 2.89 m |
|
Basement |
Laundry Room |
2.9 m |
4 m |
2.9 m x 4 m |
|
Basement |
Family Room |
7.74 m |
4 m |
7.74 m x 4 m |
|
Basement |
Bathroom |
|
|
Measurements not available |
|
Main Level |
Kitchen |
3.1 m |
2.92 m |
3.1 m x 2.92 m |
|
Main Level |
Dining Room |
5.48 m |
3.44 m |
5.48 m x 3.44 m |
|
Main Level |
Living Room |
3.84 m |
3.44 m |
3.84 m x 3.44 m |
|
Main Level |
Bedroom |
3.11 m |
2.68 m |
3.11 m x 2.68 m |
|
Main Level |
Bathroom |
|
|
Measurements not available |
Utilities
|
Cable
|
Available |
|
Sewer
|
Installed |
https://www.realtor.ca/real-estate/28191355/46-marmora-street-st-catharines-450-e-chester-450-e-chester




































