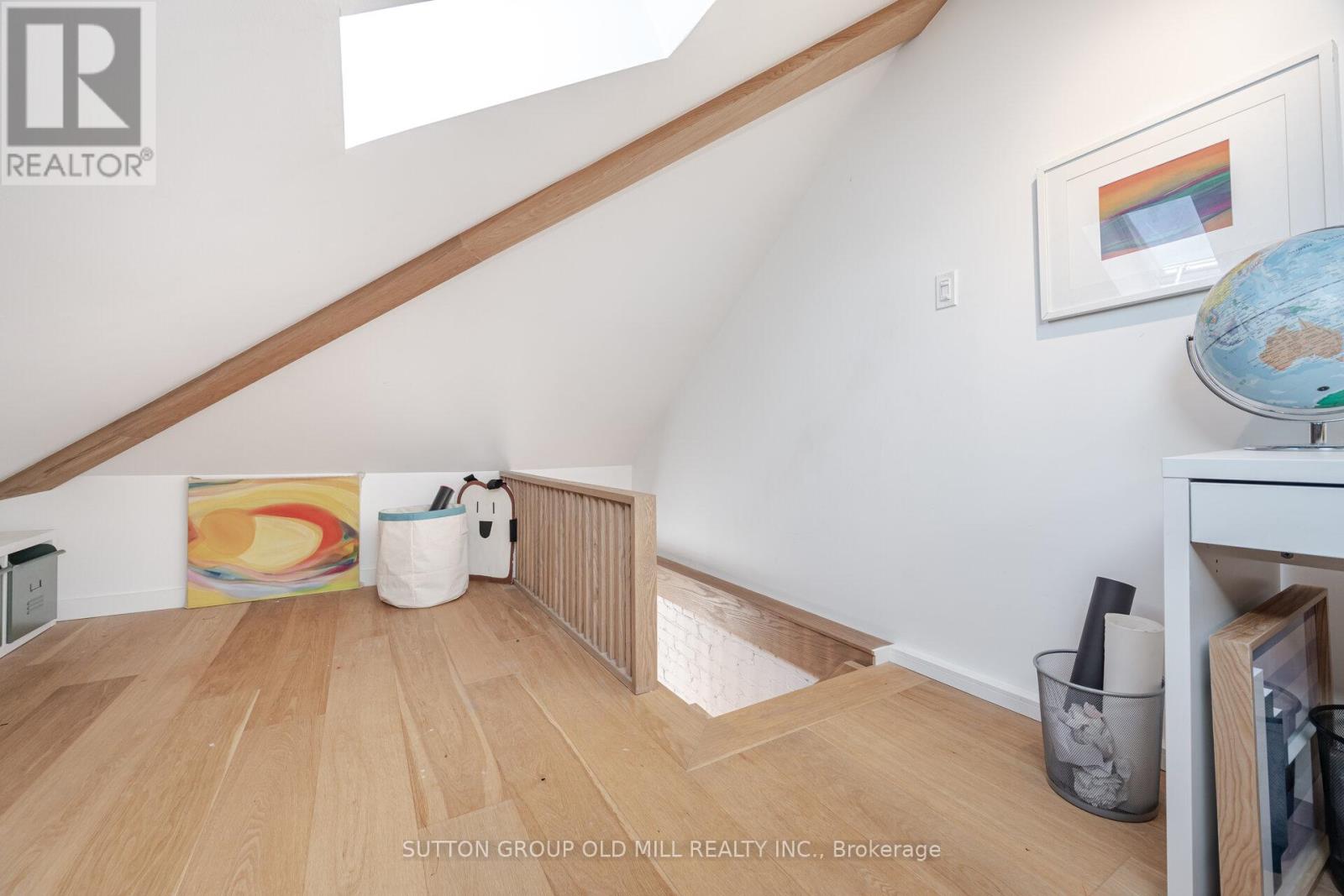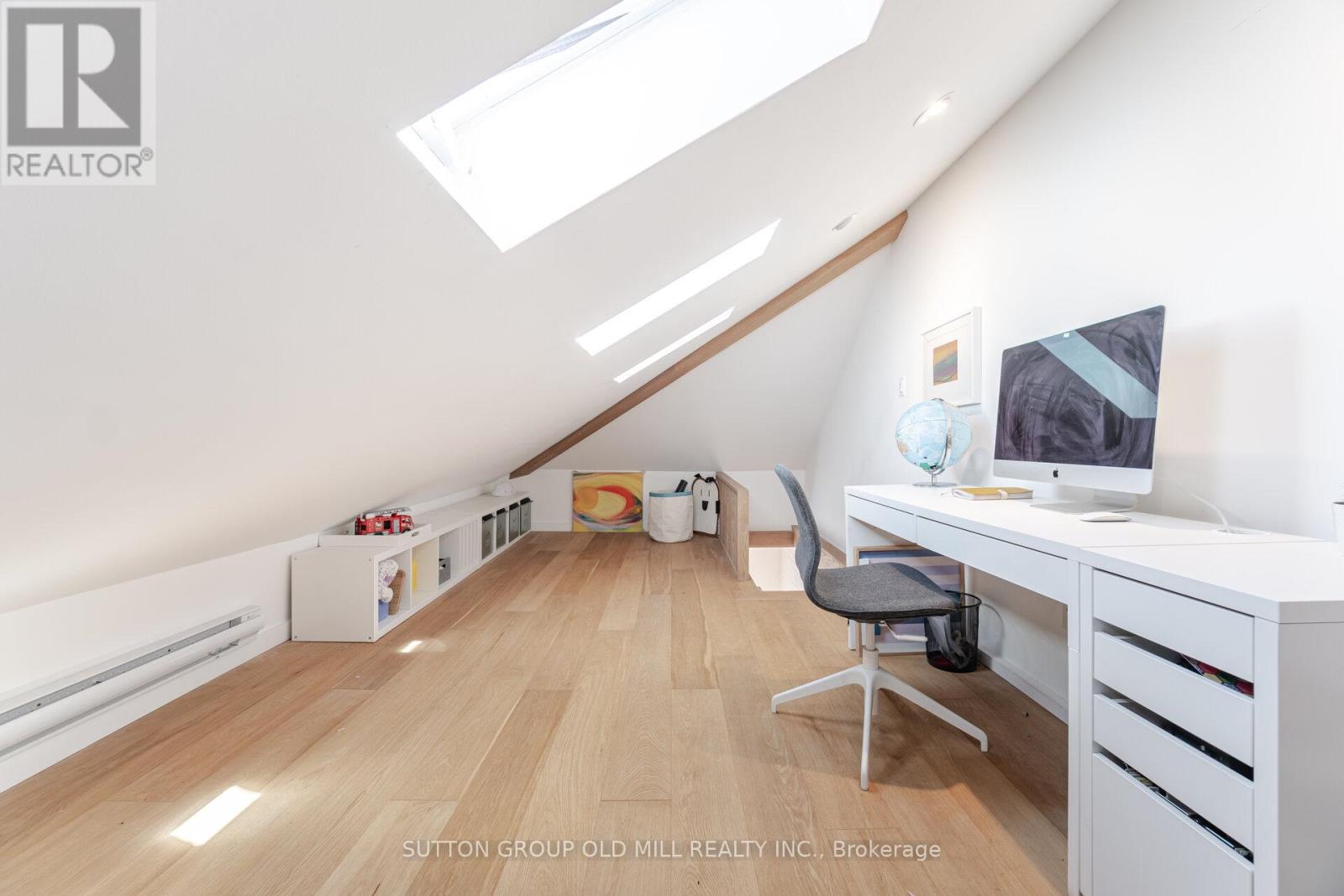46 Holland Park Avenue Toronto (Oakwood Village), Ontario M6C 1M3
$999,000
Seriously stylish semi-detached home steps from Oakwood Village. Thoughtfully renovated with a modern aesthetic, comfort and coziness in mind. This professionally designed 2+1 bedroom home has it all! Exposed brick wall, a finished basement, amazing kitchen with high-end appliances and gas range, 2 large bathrooms, a beautiful backyard and more. Enjoy a coffee on the spacious porch or cozy up next to gas fire place in main living room. The bedrooms are nicely spaced apart for privacy and there is a super sweet loft to use as an extra bedroom or office space. Fantastic community neighbourhood with everything at doorstep! Including great schools, library and sought after bagel shop only steps away. (id:55499)
Open House
This property has open houses!
2:00 pm
Ends at:4:00 pm
2:00 pm
Ends at:4:00 pm
Property Details
| MLS® Number | C12115336 |
| Property Type | Single Family |
| Community Name | Oakwood Village |
| Features | Carpet Free |
Building
| Bathroom Total | 2 |
| Bedrooms Above Ground | 2 |
| Bedrooms Below Ground | 1 |
| Bedrooms Total | 3 |
| Amenities | Fireplace(s) |
| Appliances | Dishwasher, Dryer, Range, Washer, Whirlpool, Refrigerator |
| Basement Development | Finished |
| Basement Type | N/a (finished) |
| Construction Style Attachment | Semi-detached |
| Cooling Type | Central Air Conditioning |
| Exterior Finish | Brick |
| Fireplace Present | Yes |
| Flooring Type | Hardwood |
| Foundation Type | Concrete, Unknown |
| Heating Fuel | Natural Gas |
| Heating Type | Forced Air |
| Stories Total | 2 |
| Size Interior | 700 - 1100 Sqft |
| Type | House |
| Utility Water | Municipal Water |
Parking
| No Garage |
Land
| Acreage | No |
| Sewer | Sanitary Sewer |
| Size Depth | 105 Ft |
| Size Frontage | 15 Ft ,9 In |
| Size Irregular | 15.8 X 105 Ft |
| Size Total Text | 15.8 X 105 Ft |
Rooms
| Level | Type | Length | Width | Dimensions |
|---|---|---|---|---|
| Second Level | Primary Bedroom | 4.03 m | 3.21 m | 4.03 m x 3.21 m |
| Second Level | Bedroom | 4.03 m | 2.8 m | 4.03 m x 2.8 m |
| Second Level | Bathroom | 2.8 m | 2.5 m | 2.8 m x 2.5 m |
| Third Level | Loft | 7.64 m | 3.23 m | 7.64 m x 3.23 m |
| Basement | Living Room | 4.51 m | 2.61 m | 4.51 m x 2.61 m |
| Basement | Laundry Room | 1.75 m | 1.75 m | 1.75 m x 1.75 m |
| Basement | Bathroom | 2.35 m | 2.18 m | 2.35 m x 2.18 m |
| Main Level | Living Room | 4.51 m | 4.34 m | 4.51 m x 4.34 m |
| Main Level | Kitchen | 4.03 m | 3.21 m | 4.03 m x 3.21 m |
Interested?
Contact us for more information





























