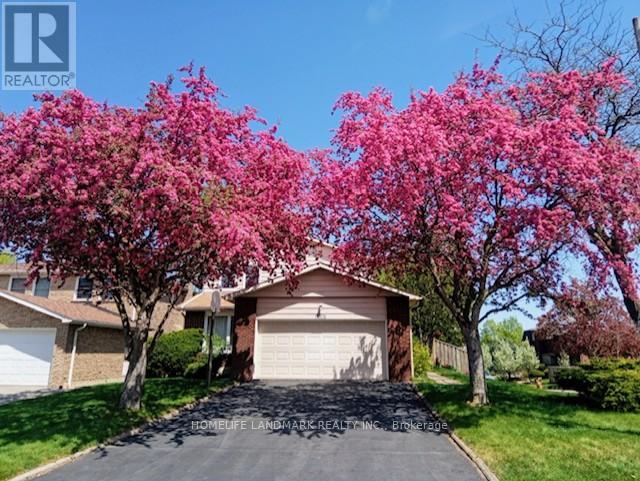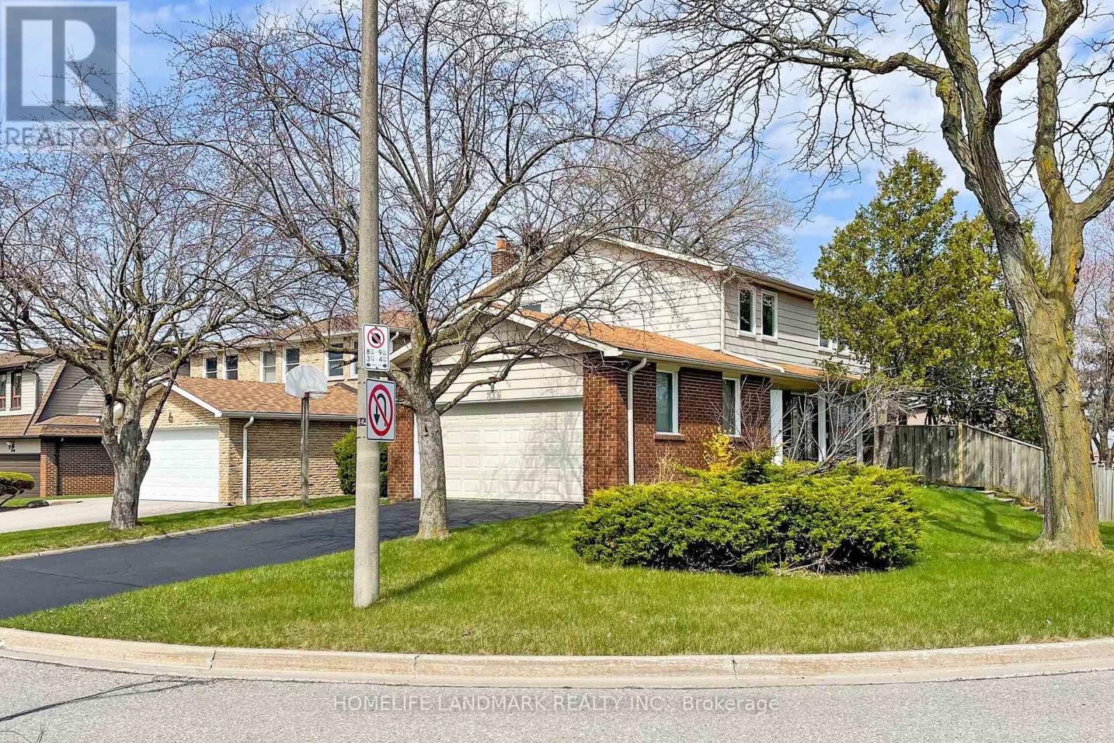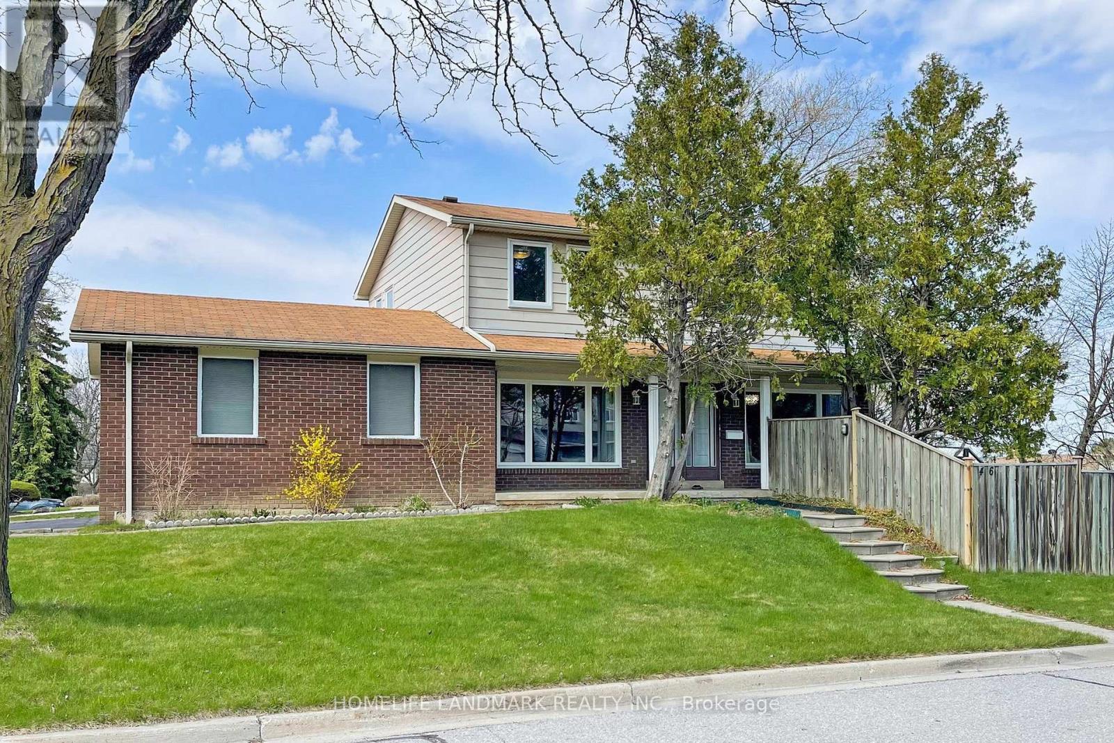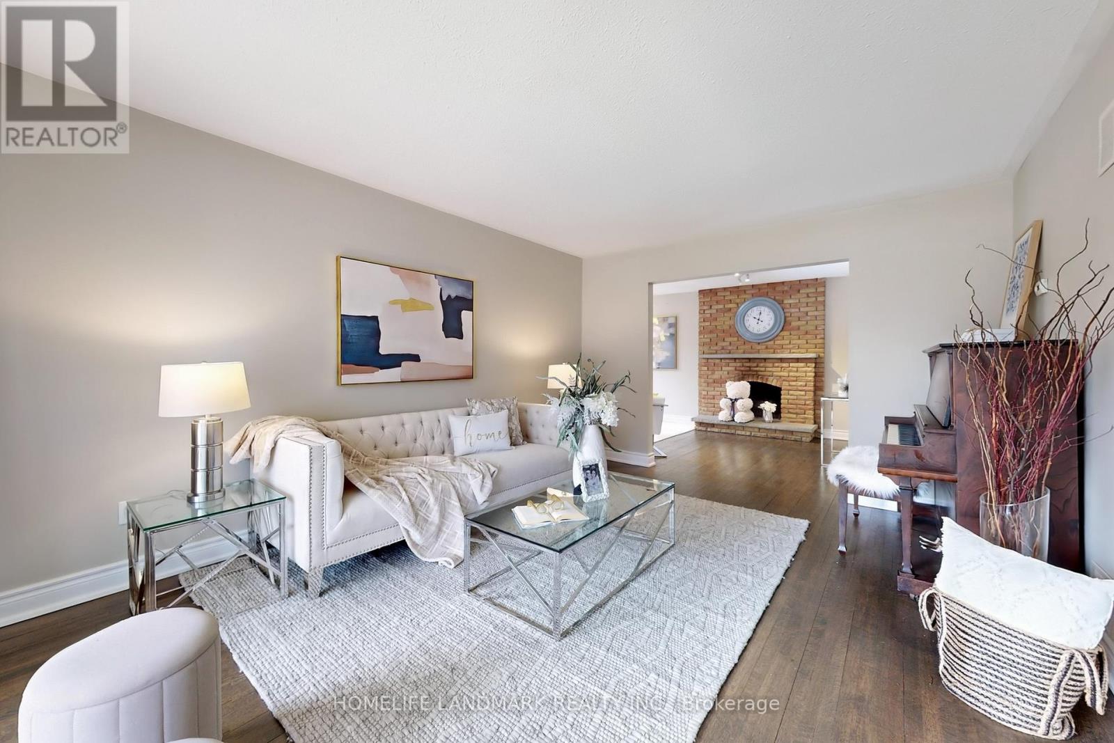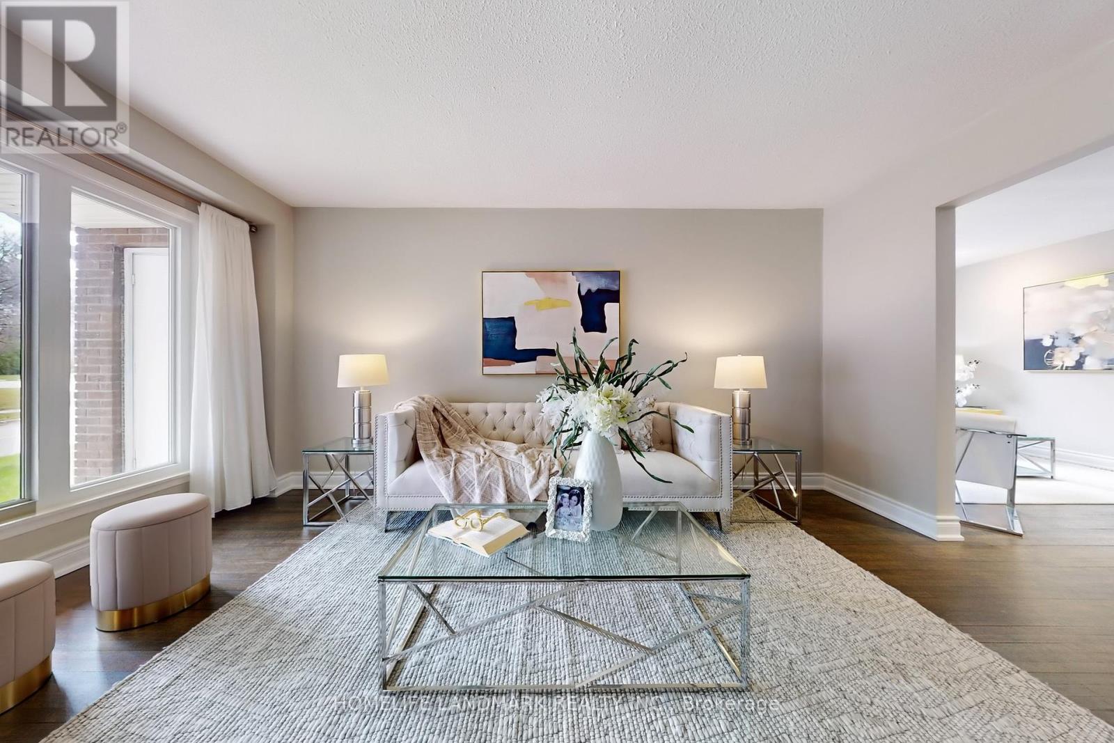5 Bedroom
4 Bathroom
1500 - 2000 sqft
Fireplace
Central Air Conditioning
Forced Air
$1,538,000
Great Opportunity To Own This Charming 4 Bedroom Family Home In The Sought After German Mills Community, Bright And Sun-filled Home With Desirable East, South And West Exposure, Located On The High Elevation In The Neighborhood, Naturally Protected From Flooding. Hardwood Floor Throughout Main Floor And 2nd Floor. All Windows And Furnace Replaced In 2019, Kitchen Updated In 2020 With Stainless Steele Appliances, Custom Cabinetry, Quartz Countertop & Backsplash, And Walk Out To Deck. Formal Living Room And Dining Room, Cozy Family Room With Beautiful Park View, Main Floor Laundry, Good-sized Bedrooms With Large Windows. Side Entrance With Potential For Basement Apartment. The Finished Basement Offers A Large Rec Room, Additional Bedroom/Exercise Room, 3Pc Bath & Workshop. Gorgeous Yard And Deck, No Sidewalk. The School Across The Street Is For Special Needs Students And Has Very Low Enrollment, Making The Street Exceptionally Quiet. It Also Benefits From Priority Snow Removal In Winter Due To The School. Close To Transit, Shops, Parks, Hwy 407 & 404 And Top Ranking Schools-German Mills Ps, Thornlea Secondary School, St Michael Catholic Elementary & St Robert Catholic High School. (id:55499)
Property Details
|
MLS® Number
|
N12103303 |
|
Property Type
|
Single Family |
|
Community Name
|
German Mills |
|
Features
|
Irregular Lot Size |
|
Parking Space Total
|
6 |
Building
|
Bathroom Total
|
4 |
|
Bedrooms Above Ground
|
4 |
|
Bedrooms Below Ground
|
1 |
|
Bedrooms Total
|
5 |
|
Appliances
|
Garage Door Opener Remote(s), Dishwasher, Dryer, Hood Fan, Stove, Washer, Window Coverings, Refrigerator |
|
Basement Development
|
Finished |
|
Basement Type
|
N/a (finished) |
|
Construction Style Attachment
|
Detached |
|
Cooling Type
|
Central Air Conditioning |
|
Exterior Finish
|
Brick, Aluminum Siding |
|
Fireplace Present
|
Yes |
|
Flooring Type
|
Hardwood, Carpeted |
|
Foundation Type
|
Unknown |
|
Half Bath Total
|
1 |
|
Heating Fuel
|
Natural Gas |
|
Heating Type
|
Forced Air |
|
Stories Total
|
2 |
|
Size Interior
|
1500 - 2000 Sqft |
|
Type
|
House |
|
Utility Water
|
Municipal Water |
Parking
Land
|
Acreage
|
No |
|
Sewer
|
Sanitary Sewer |
|
Size Depth
|
51 Ft ,7 In |
|
Size Frontage
|
118 Ft ,3 In |
|
Size Irregular
|
118.3 X 51.6 Ft ; North Side 129.99 Ft, East Side 43.29 Ft |
|
Size Total Text
|
118.3 X 51.6 Ft ; North Side 129.99 Ft, East Side 43.29 Ft |
Rooms
| Level |
Type |
Length |
Width |
Dimensions |
|
Second Level |
Primary Bedroom |
4.54 m |
3.67 m |
4.54 m x 3.67 m |
|
Second Level |
Bedroom 2 |
3.48 m |
2.92 m |
3.48 m x 2.92 m |
|
Second Level |
Bedroom 3 |
3.66 m |
3.41 m |
3.66 m x 3.41 m |
|
Second Level |
Bedroom 4 |
3.94 m |
3.66 m |
3.94 m x 3.66 m |
|
Basement |
Great Room |
8.18 m |
5.58 m |
8.18 m x 5.58 m |
|
Basement |
Bedroom |
3.54 m |
3.29 m |
3.54 m x 3.29 m |
|
Main Level |
Living Room |
4.86 m |
3.65 m |
4.86 m x 3.65 m |
|
Main Level |
Dining Room |
3.43 m |
3.38 m |
3.43 m x 3.38 m |
|
Main Level |
Kitchen |
4.93 m |
3.42 m |
4.93 m x 3.42 m |
|
Main Level |
Family Room |
5.06 m |
3.22 m |
5.06 m x 3.22 m |
https://www.realtor.ca/real-estate/28213978/46-flowervale-road-markham-german-mills-german-mills

