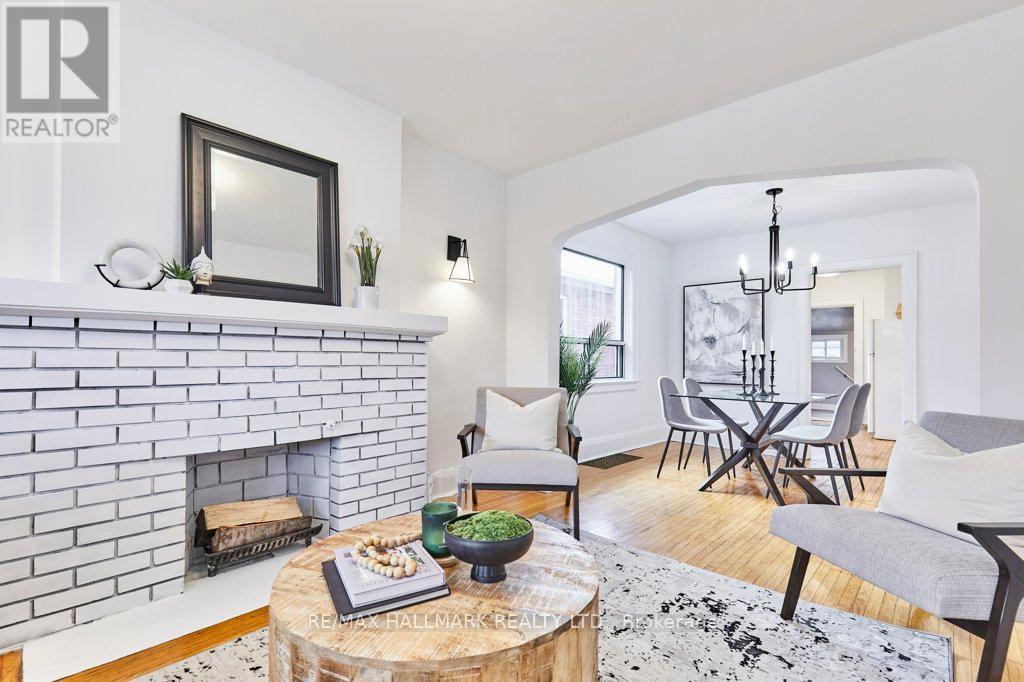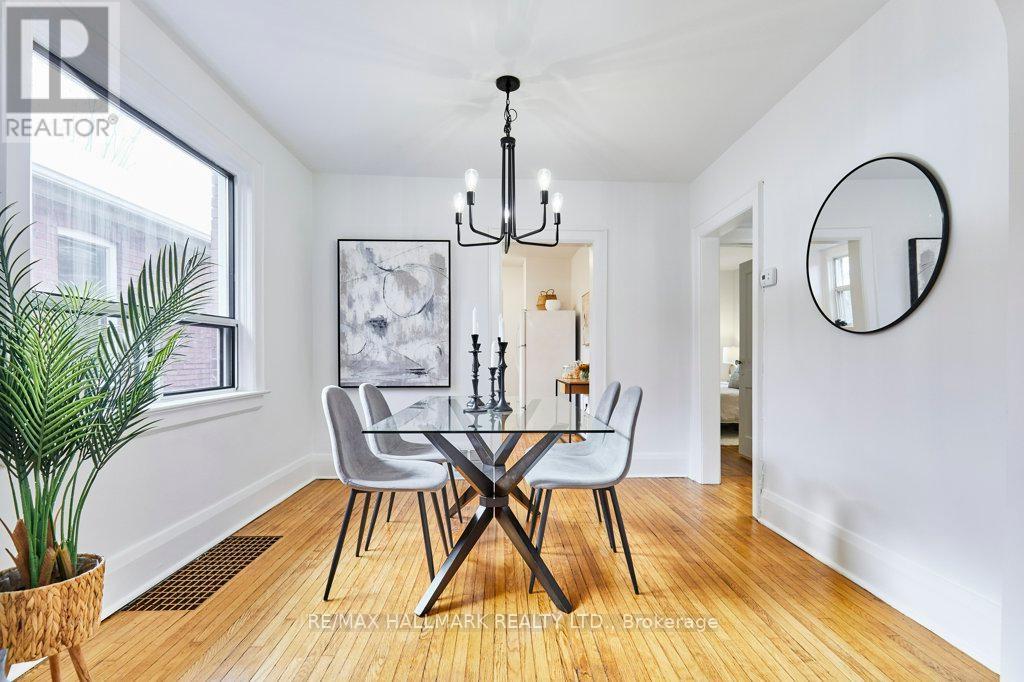3 Bedroom
2 Bathroom
700 - 1100 sqft
Bungalow
Fireplace
Window Air Conditioner
Forced Air
$799,000
Gorgeous East York Bungalow just steps from the Danforth, 2 bedrooms, 2 kitchens, 2 fireplaces, Hardwood Floors, Attic access via large hatch could be finished for living space. Separate entrance to basement, Mutual drive with front pad parking and lovely front yard. Many transit options, only steps away to 2 different bus routes, short walk to Main street subway station and Danforth GO. Easy access to DVP to get out of town...or downtown. Enjoy the private backyard for a BBQ and glass of wine after work. Relax on weekends with morning coffee on the cozy porch and cycling through the bike trails that are almost outside your door. Minutes to schools, hospital, shops, services and restaurants. This house has been lovingly cared for by their longtime owners. Great Home (id:55499)
Property Details
|
MLS® Number
|
E12074002 |
|
Property Type
|
Single Family |
|
Community Name
|
Woodbine-Lumsden |
|
Parking Space Total
|
1 |
|
Structure
|
Porch |
Building
|
Bathroom Total
|
2 |
|
Bedrooms Above Ground
|
2 |
|
Bedrooms Below Ground
|
1 |
|
Bedrooms Total
|
3 |
|
Amenities
|
Fireplace(s) |
|
Appliances
|
Water Meter, Dryer, Freezer, Microwave, Stove, Washer, Window Air Conditioner, Two Refrigerators |
|
Architectural Style
|
Bungalow |
|
Basement Development
|
Finished |
|
Basement Features
|
Separate Entrance |
|
Basement Type
|
N/a (finished) |
|
Construction Style Attachment
|
Detached |
|
Cooling Type
|
Window Air Conditioner |
|
Exterior Finish
|
Brick |
|
Fireplace Present
|
Yes |
|
Fireplace Total
|
2 |
|
Flooring Type
|
Hardwood |
|
Foundation Type
|
Brick |
|
Heating Fuel
|
Natural Gas |
|
Heating Type
|
Forced Air |
|
Stories Total
|
1 |
|
Size Interior
|
700 - 1100 Sqft |
|
Type
|
House |
|
Utility Water
|
Municipal Water |
Parking
Land
|
Acreage
|
No |
|
Sewer
|
Sanitary Sewer |
|
Size Depth
|
100 Ft |
|
Size Frontage
|
25 Ft |
|
Size Irregular
|
25 X 100 Ft |
|
Size Total Text
|
25 X 100 Ft |
|
Zoning Description
|
Residential |
Rooms
| Level |
Type |
Length |
Width |
Dimensions |
|
Lower Level |
Kitchen |
2.7 m |
2.4 m |
2.7 m x 2.4 m |
|
Lower Level |
Recreational, Games Room |
5.5 m |
4.5 m |
5.5 m x 4.5 m |
|
Lower Level |
Laundry Room |
5 m |
3 m |
5 m x 3 m |
|
Main Level |
Foyer |
1.2 m |
1.6 m |
1.2 m x 1.6 m |
|
Main Level |
Living Room |
3.2 m |
3.9 m |
3.2 m x 3.9 m |
|
Main Level |
Dining Room |
3.3 m |
2.8 m |
3.3 m x 2.8 m |
|
Main Level |
Kitchen |
4 m |
2.6 m |
4 m x 2.6 m |
|
Main Level |
Primary Bedroom |
4 m |
2.75 m |
4 m x 2.75 m |
|
Main Level |
Bedroom 2 |
3 m |
2.2 m |
3 m x 2.2 m |
|
Main Level |
Mud Room |
2.6 m |
1.6 m |
2.6 m x 1.6 m |
https://www.realtor.ca/real-estate/28147928/46-epsom-avenue-toronto-woodbine-lumsden-woodbine-lumsden






































