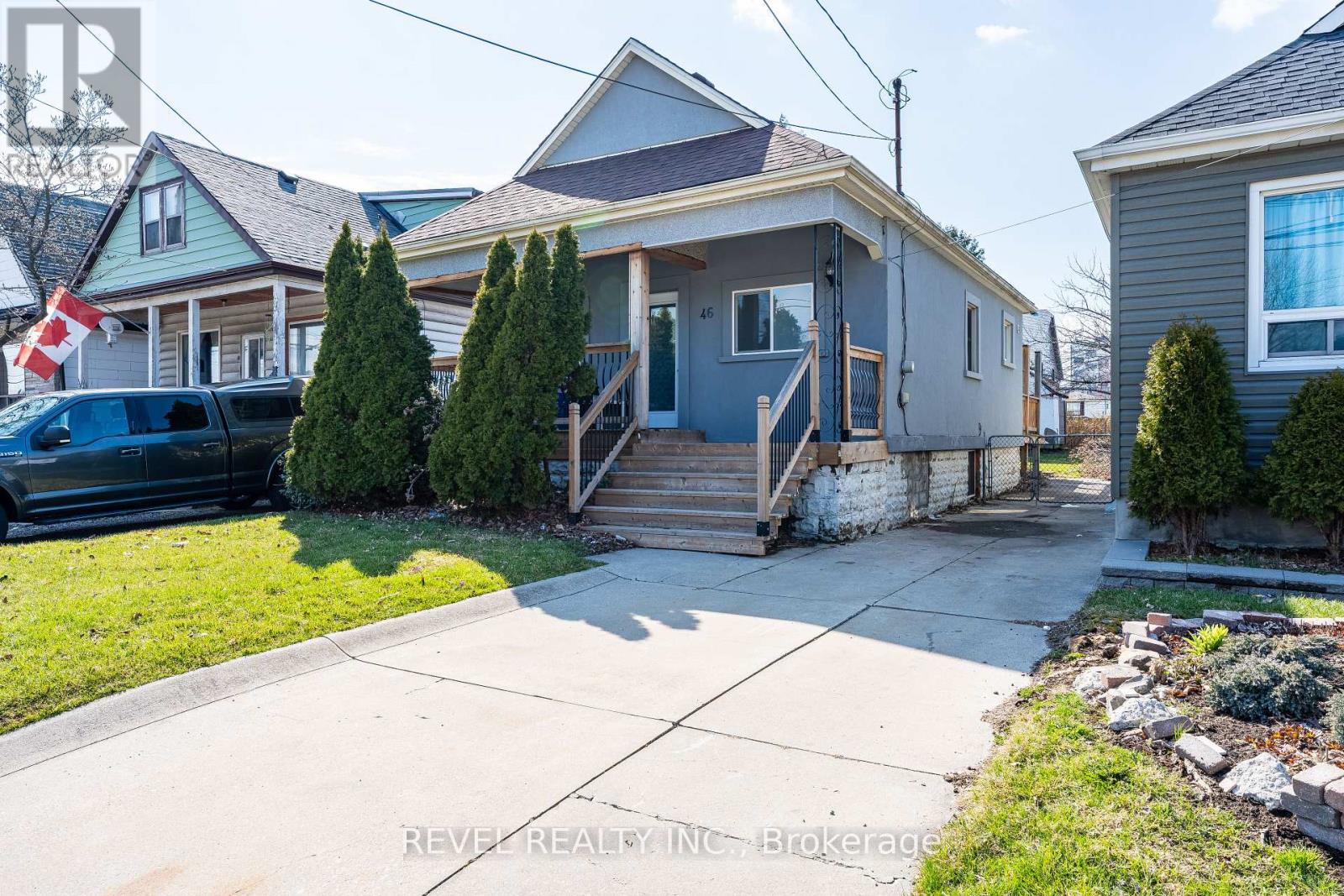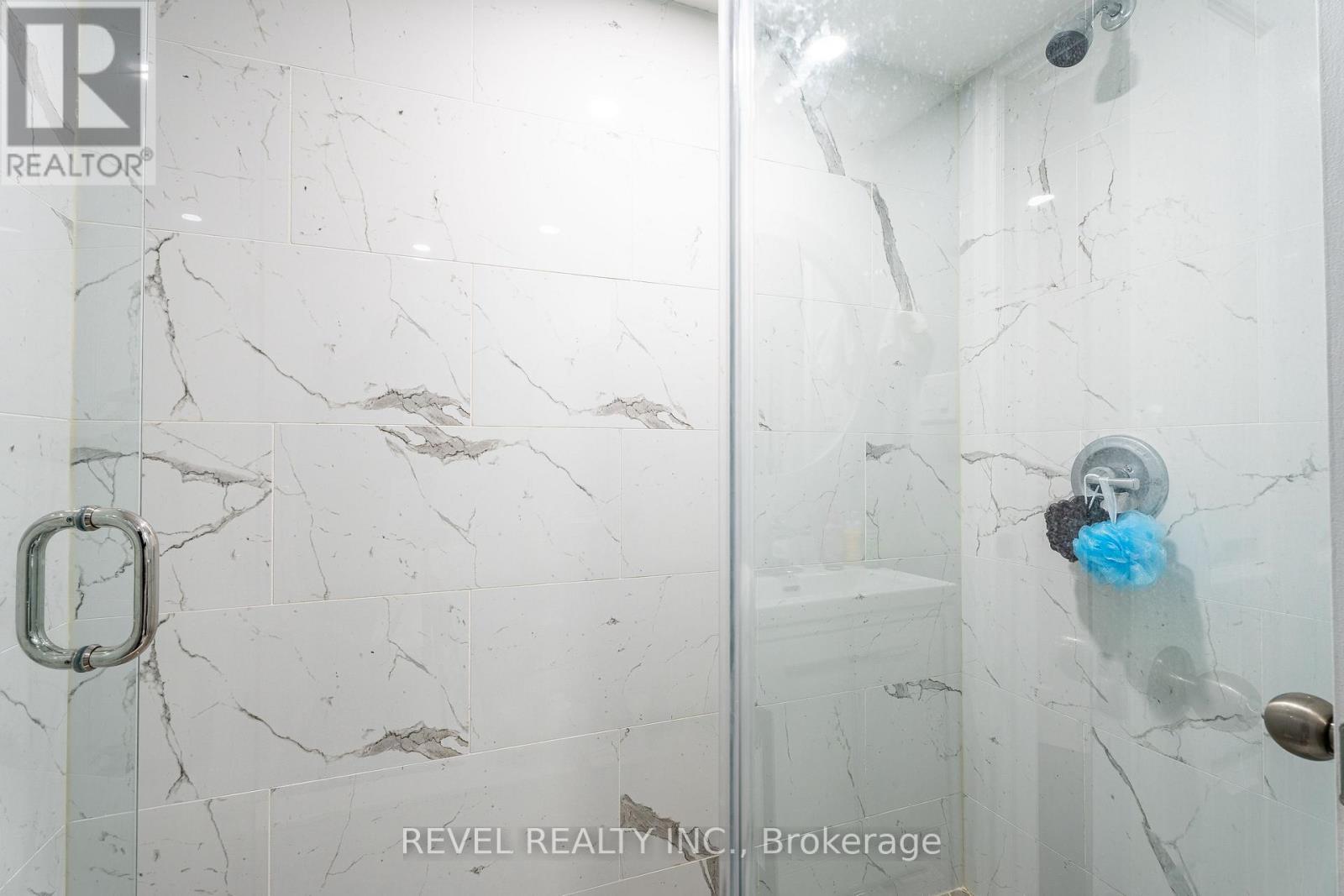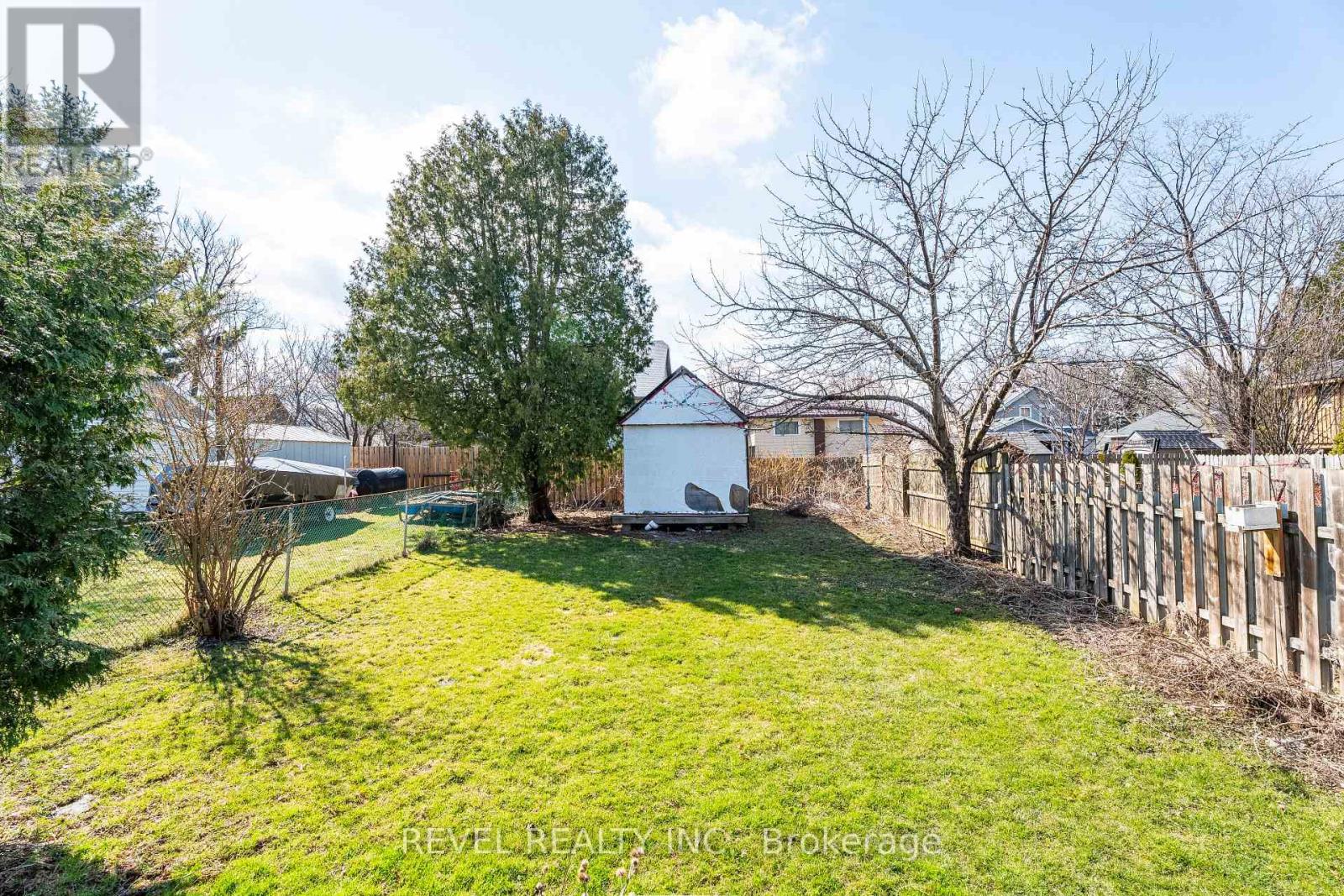4 Bedroom
2 Bathroom
700 - 1100 sqft
Bungalow
Fireplace
Central Air Conditioning
Forced Air
$749,999
Welcome to this stunning, fully renovated 2+2 bedroom, 2 bath bungalow in the highly sought after Centremount neighbourhood. From the moment you step inside, you'll appreciate the bright, open concept layout. The gourmet kitchen features custom cabinetry, a generous island with quartz countertops, and stainless steel appliances perfect for both everyday living and entertaining.Outside, the immaculate curb appeal and private driveway provide parking for three vehicles.This property offers exceptional ownership flexibility: its currently leased to AAA tenants paying above market rent, who are happy to remain, or the home can be delivered vacant for immediate possession. Don't miss your chance to own this turnkey Centremount gem! (id:55499)
Property Details
|
MLS® Number
|
X12100961 |
|
Property Type
|
Single Family |
|
Community Name
|
Centremount |
|
Parking Space Total
|
3 |
Building
|
Bathroom Total
|
2 |
|
Bedrooms Above Ground
|
2 |
|
Bedrooms Below Ground
|
2 |
|
Bedrooms Total
|
4 |
|
Appliances
|
Water Heater, Dishwasher, Dryer, Hood Fan, Stove, Washer, Refrigerator |
|
Architectural Style
|
Bungalow |
|
Basement Development
|
Finished |
|
Basement Type
|
N/a (finished) |
|
Construction Style Attachment
|
Detached |
|
Cooling Type
|
Central Air Conditioning |
|
Exterior Finish
|
Stucco |
|
Fireplace Present
|
Yes |
|
Foundation Type
|
Block |
|
Heating Fuel
|
Natural Gas |
|
Heating Type
|
Forced Air |
|
Stories Total
|
1 |
|
Size Interior
|
700 - 1100 Sqft |
|
Type
|
House |
|
Utility Water
|
Municipal Water |
Parking
Land
|
Acreage
|
No |
|
Sewer
|
Sanitary Sewer |
|
Size Depth
|
132 Ft |
|
Size Frontage
|
33 Ft |
|
Size Irregular
|
33 X 132 Ft |
|
Size Total Text
|
33 X 132 Ft |
Rooms
| Level |
Type |
Length |
Width |
Dimensions |
|
Basement |
Laundry Room |
2.46 m |
3.81 m |
2.46 m x 3.81 m |
|
Basement |
Bedroom 3 |
3.07 m |
3.2 m |
3.07 m x 3.2 m |
|
Basement |
Bedroom 4 |
3.15 m |
3.2 m |
3.15 m x 3.2 m |
|
Basement |
Bathroom |
2.03 m |
2.78 m |
2.03 m x 2.78 m |
|
Basement |
Recreational, Games Room |
8.64 m |
8.29 m |
8.64 m x 8.29 m |
|
Main Level |
Living Room |
3.81 m |
5 m |
3.81 m x 5 m |
|
Main Level |
Dining Room |
2.82 m |
3.61 m |
2.82 m x 3.61 m |
|
Main Level |
Kitchen |
3.81 m |
3.94 m |
3.81 m x 3.94 m |
|
Main Level |
Bathroom |
2.84 m |
1.63 m |
2.84 m x 1.63 m |
|
Main Level |
Primary Bedroom |
3.53 m |
2.84 m |
3.53 m x 2.84 m |
|
Main Level |
Bedroom 2 |
2.84 m |
2.84 m |
2.84 m x 2.84 m |
https://www.realtor.ca/real-estate/28208300/46-east-7th-street-hamilton-centremount-centremount


















