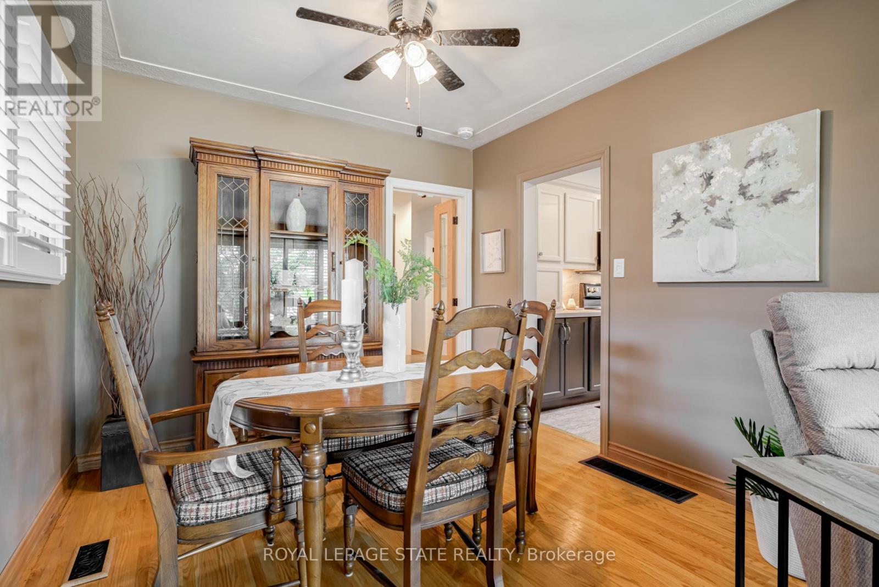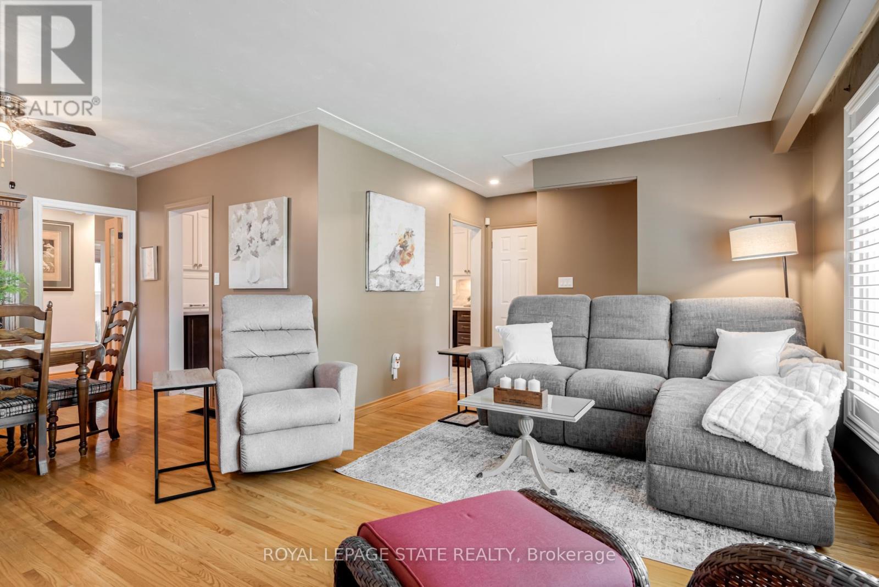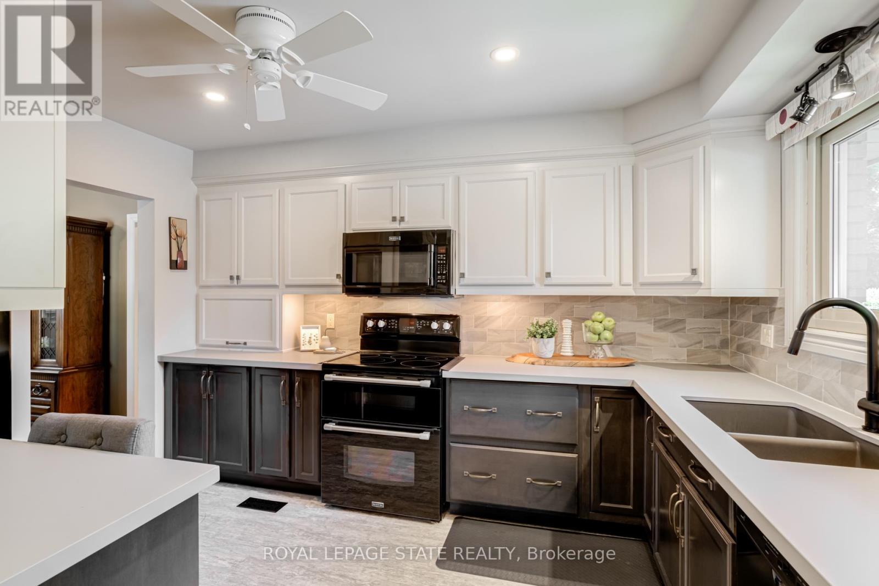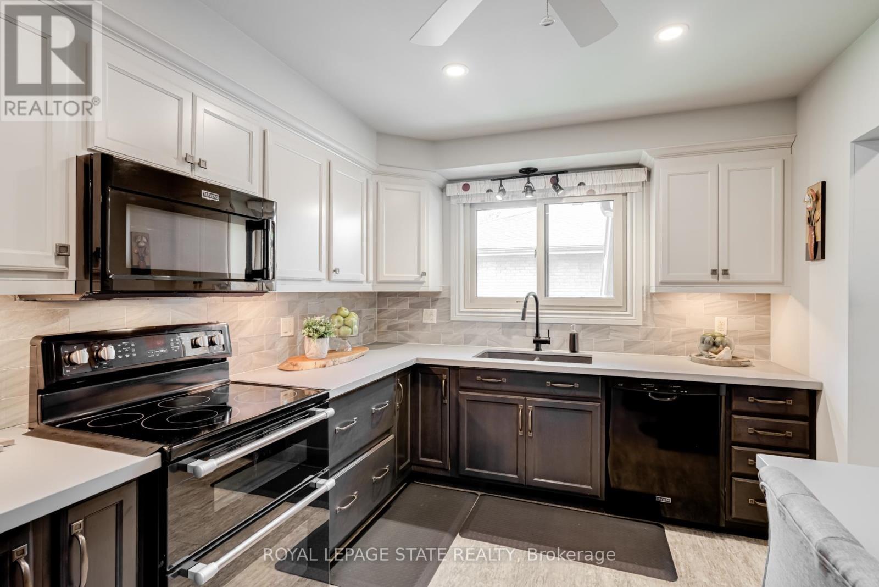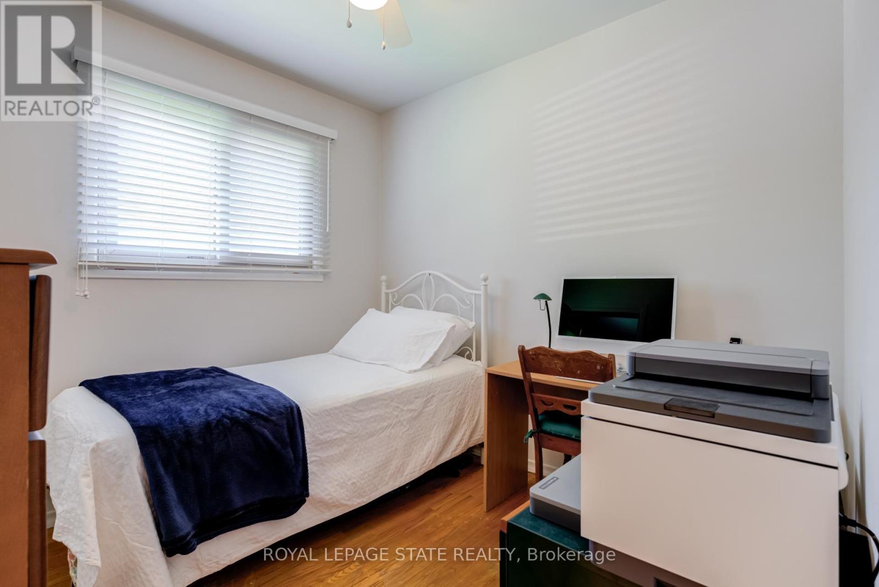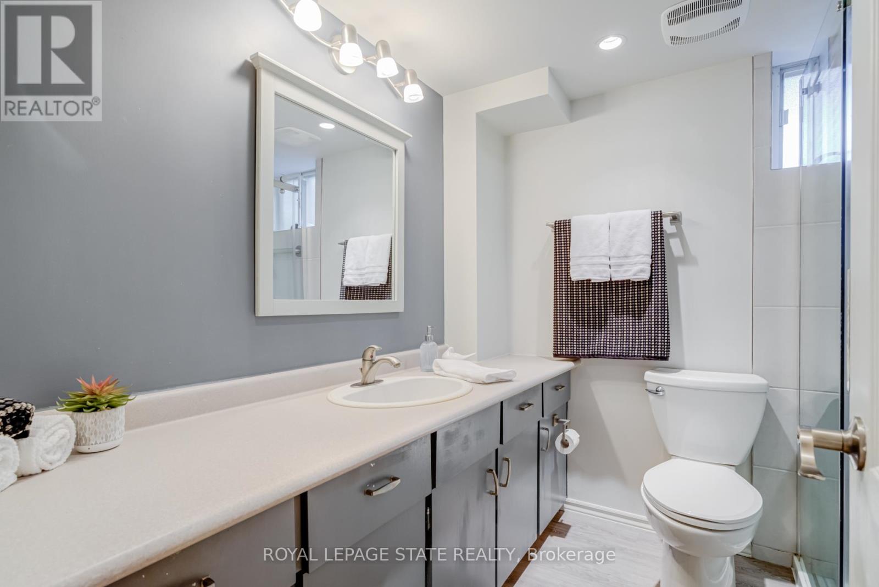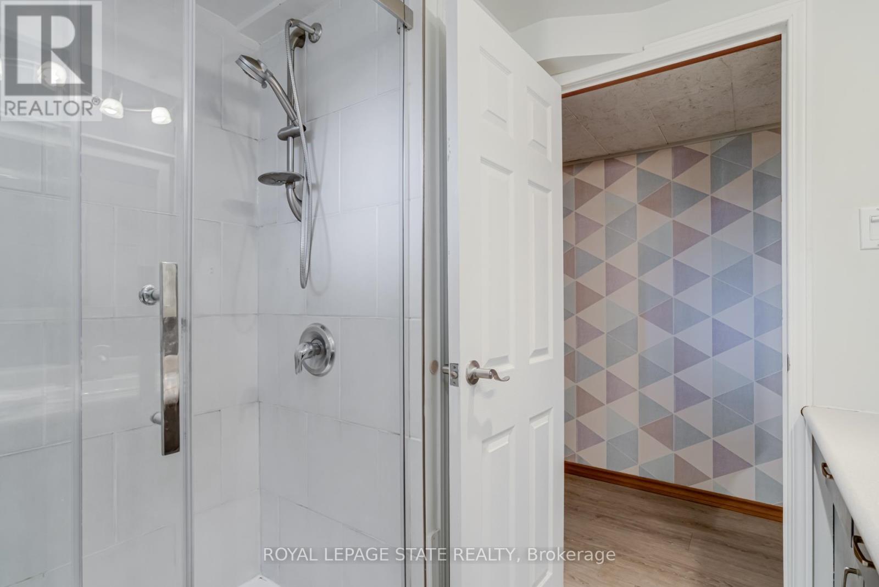4 Bedroom
2 Bathroom
700 - 1100 sqft
Bungalow
Fireplace
Central Air Conditioning
Forced Air
Landscaped
$749,900
Well maintained 3+1 bedroom home shows much pride of ownership and is ready to move in and enjoy. Walking distance to schools in the lovely, Greeningdon neighbourhood. Potential in-law suite has a separate walk up entrance, family room with gas fireplace, and a large bedroom could be made into 2 bedrooms. Updates include kitchen cabinetry, floor and appliances, and deck, 2 front doors, basement door and numerous other updates. Great features for backyard entertaining include a large deck with gas available for a BBQ and for a table with a fire feature located mid deck, metal gazebo, 5 electrical outlets around the deck, all in a gorgeous, mature, treed, private setting. 200 amp service. Close to amenities, shopping, and highway access. (id:55499)
Property Details
|
MLS® Number
|
X12193119 |
|
Property Type
|
Single Family |
|
Community Name
|
Greeningdon |
|
Amenities Near By
|
Schools |
|
Equipment Type
|
Water Heater |
|
Features
|
In-law Suite |
|
Parking Space Total
|
3 |
|
Rental Equipment Type
|
Water Heater |
|
Structure
|
Shed |
Building
|
Bathroom Total
|
2 |
|
Bedrooms Above Ground
|
3 |
|
Bedrooms Below Ground
|
1 |
|
Bedrooms Total
|
4 |
|
Amenities
|
Fireplace(s) |
|
Appliances
|
Dishwasher, Dryer, Microwave, Two Stoves, Washer, Window Coverings, Two Refrigerators |
|
Architectural Style
|
Bungalow |
|
Basement Features
|
Walk-up |
|
Basement Type
|
Full |
|
Construction Style Attachment
|
Detached |
|
Cooling Type
|
Central Air Conditioning |
|
Exterior Finish
|
Aluminum Siding, Brick |
|
Fireplace Present
|
Yes |
|
Fireplace Total
|
1 |
|
Foundation Type
|
Block |
|
Heating Fuel
|
Natural Gas |
|
Heating Type
|
Forced Air |
|
Stories Total
|
1 |
|
Size Interior
|
700 - 1100 Sqft |
|
Type
|
House |
|
Utility Water
|
Municipal Water |
Parking
Land
|
Acreage
|
No |
|
Land Amenities
|
Schools |
|
Landscape Features
|
Landscaped |
|
Sewer
|
Sanitary Sewer |
|
Size Depth
|
133 Ft |
|
Size Frontage
|
43 Ft ,4 In |
|
Size Irregular
|
43.4 X 133 Ft |
|
Size Total Text
|
43.4 X 133 Ft|under 1/2 Acre |
|
Zoning Description
|
C |
Rooms
| Level |
Type |
Length |
Width |
Dimensions |
|
Basement |
Bathroom |
2.21 m |
2.18 m |
2.21 m x 2.18 m |
|
Basement |
Laundry Room |
4.01 m |
3.33 m |
4.01 m x 3.33 m |
|
Basement |
Family Room |
5.87 m |
3.48 m |
5.87 m x 3.48 m |
|
Basement |
Kitchen |
3.25 m |
2.46 m |
3.25 m x 2.46 m |
|
Basement |
Bedroom |
6.93 m |
3.33 m |
6.93 m x 3.33 m |
|
Main Level |
Living Room |
4.75 m |
3.35 m |
4.75 m x 3.35 m |
|
Main Level |
Dining Room |
2.97 m |
2.97 m |
2.97 m x 2.97 m |
|
Main Level |
Kitchen |
3.73 m |
2.77 m |
3.73 m x 2.77 m |
|
Main Level |
Primary Bedroom |
3.91 m |
2.97 m |
3.91 m x 2.97 m |
|
Main Level |
Bedroom |
3.73 m |
2.72 m |
3.73 m x 2.72 m |
|
Main Level |
Bedroom |
2.67 m |
2.62 m |
2.67 m x 2.62 m |
|
Main Level |
Bathroom |
2.11 m |
1.91 m |
2.11 m x 1.91 m |
https://www.realtor.ca/real-estate/28409701/46-deschene-avenue-hamilton-greeningdon-greeningdon









