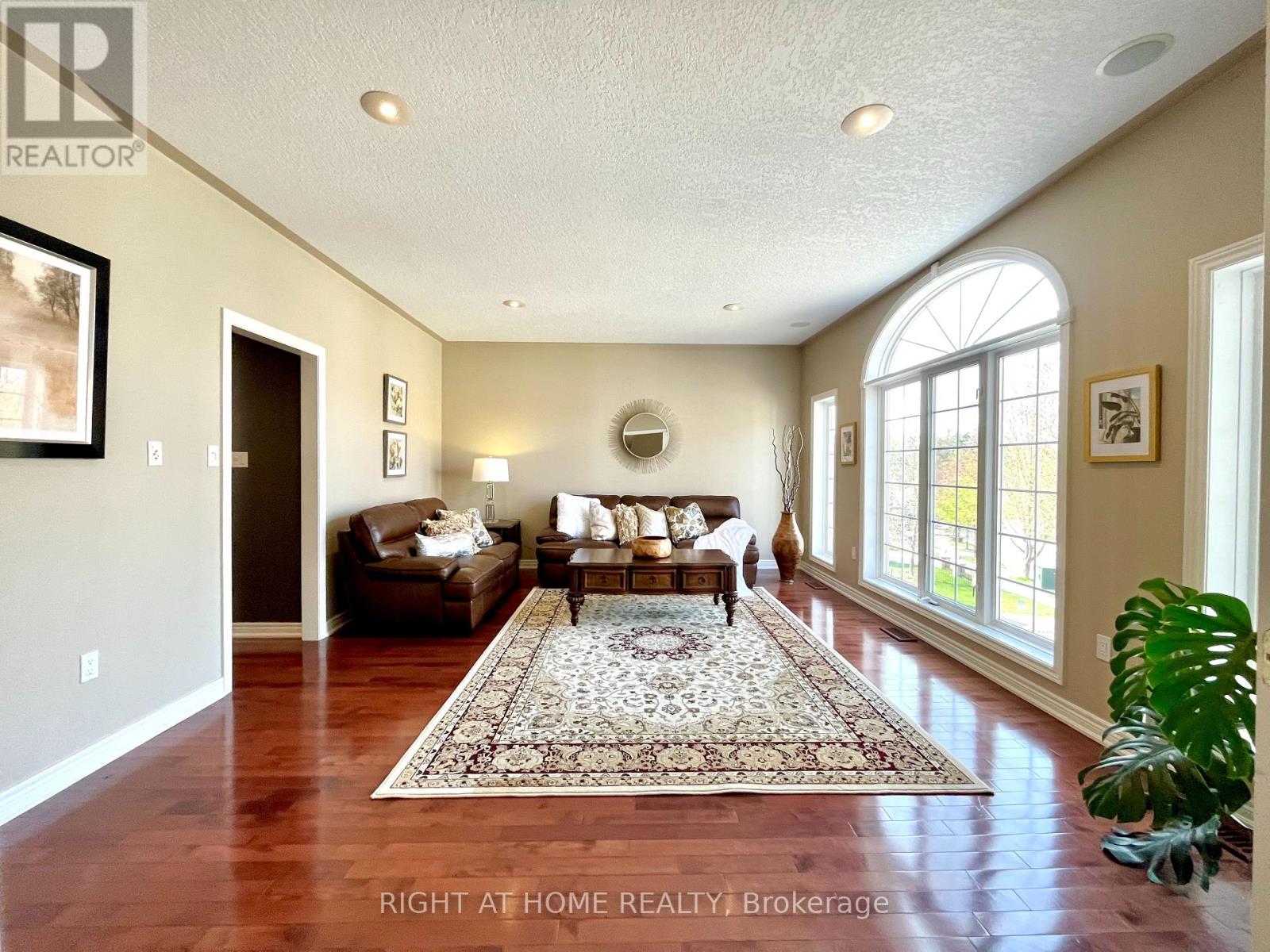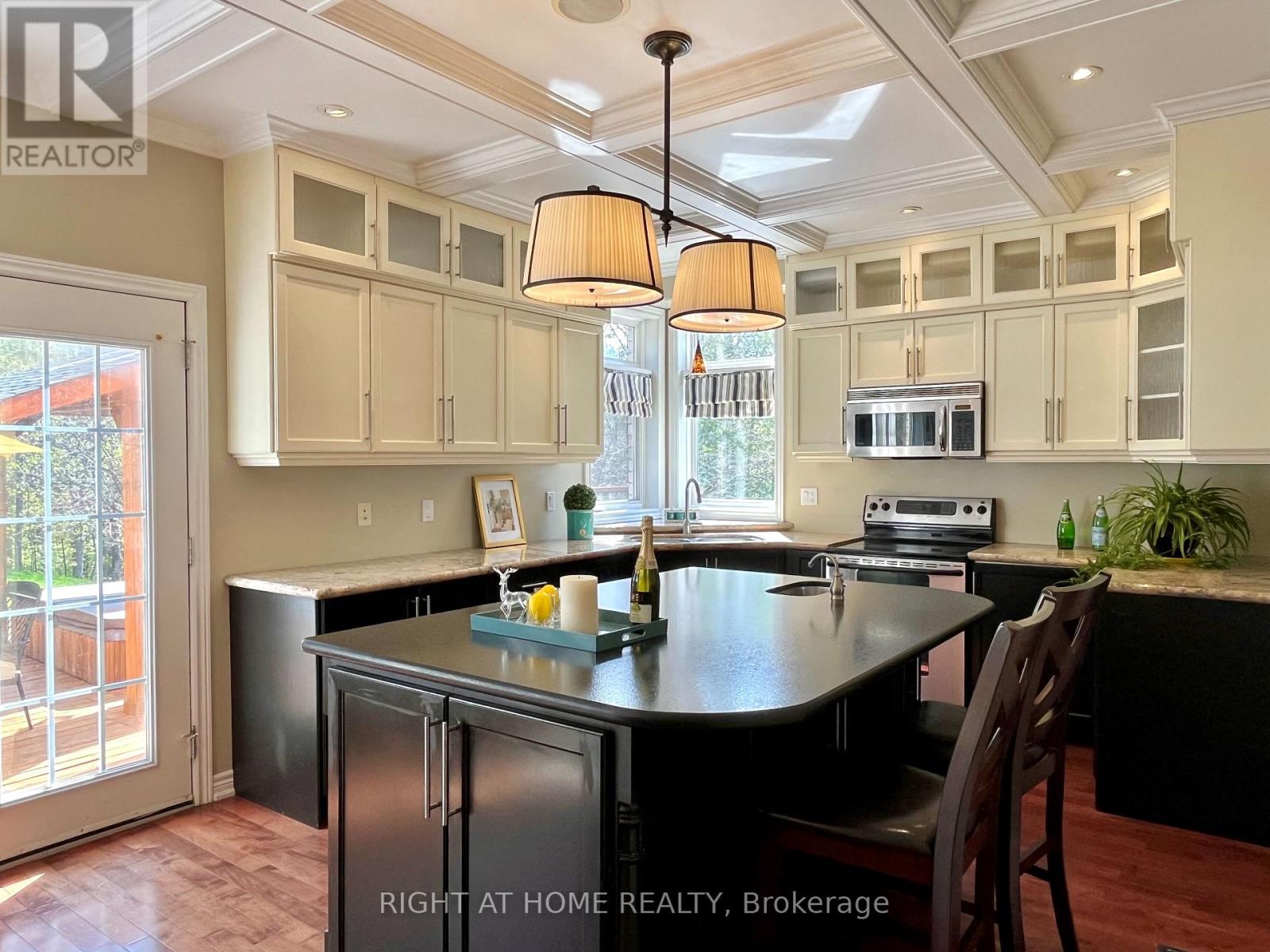4 Bedroom
4 Bathroom
Fireplace
Inground Pool
Central Air Conditioning
Forced Air
$1,450,000
Executive Home Backing Onto Ep Land (17Km Of Trails & 518 Acres Of Protected Forest). Great Layout W/9Ft Ceilings. Open Concept Kit W/Massive Island, Huge W/I Pantry. Spacious 4Bdrms Upstairs W/Unique Den Off The Master, Spa-like Master Ens. Central Sonic System, Dimmable Pot Lights, Hi-Eff Furnace (2021),Roof(2016), Hardwood @Family Rm(2023),Two Storey Height Space @Family Rm Pictured Private Backyard Oasis W/Heated Pool,8 Persons Jacuzzi Hot Tub W/Light& Private Wall, Extensive Stone Work& Landscaping. In-ground Sprinkler System, Gazebo. Hot Water Heater and Water Softener Owned (id:55499)
Property Details
|
MLS® Number
|
S9284208 |
|
Property Type
|
Single Family |
|
Community Name
|
Ardagh |
|
Amenities Near By
|
Park, Schools |
|
Community Features
|
Community Centre |
|
Features
|
Wooded Area, Conservation/green Belt |
|
Parking Space Total
|
7 |
|
Pool Type
|
Inground Pool |
|
Structure
|
Shed |
Building
|
Bathroom Total
|
4 |
|
Bedrooms Above Ground
|
4 |
|
Bedrooms Total
|
4 |
|
Appliances
|
Garage Door Opener Remote(s), Central Vacuum, Water Softener, Dishwasher, Dryer, Microwave, Oven, Refrigerator, Stove, Washer, Window Coverings |
|
Basement Development
|
Finished |
|
Basement Features
|
Separate Entrance |
|
Basement Type
|
N/a (finished) |
|
Construction Style Attachment
|
Detached |
|
Cooling Type
|
Central Air Conditioning |
|
Exterior Finish
|
Brick, Stucco |
|
Fireplace Present
|
Yes |
|
Flooring Type
|
Hardwood |
|
Foundation Type
|
Unknown |
|
Half Bath Total
|
1 |
|
Heating Fuel
|
Natural Gas |
|
Heating Type
|
Forced Air |
|
Stories Total
|
2 |
|
Type
|
House |
|
Utility Water
|
Municipal Water |
Parking
Land
|
Acreage
|
No |
|
Fence Type
|
Fenced Yard |
|
Land Amenities
|
Park, Schools |
|
Sewer
|
Sanitary Sewer |
|
Size Depth
|
161 Ft ,10 In |
|
Size Frontage
|
51 Ft ,6 In |
|
Size Irregular
|
51.51 X 161.84 Ft |
|
Size Total Text
|
51.51 X 161.84 Ft |
Rooms
| Level |
Type |
Length |
Width |
Dimensions |
|
Second Level |
Den |
4.88 m |
2.41 m |
4.88 m x 2.41 m |
|
Second Level |
Primary Bedroom |
5.33 m |
4.56 m |
5.33 m x 4.56 m |
|
Second Level |
Bedroom |
5.33 m |
3.62 m |
5.33 m x 3.62 m |
|
Second Level |
Bedroom |
5.33 m |
3.8 m |
5.33 m x 3.8 m |
|
Second Level |
Bedroom |
4.38 m |
3.53 m |
4.38 m x 3.53 m |
|
Basement |
Recreational, Games Room |
9.67 m |
4.21 m |
9.67 m x 4.21 m |
|
Main Level |
Living Room |
5.49 m |
4.27 m |
5.49 m x 4.27 m |
|
Main Level |
Dining Room |
5.3 m |
3.18 m |
5.3 m x 3.18 m |
|
Main Level |
Family Room |
5.66 m |
4.23 m |
5.66 m x 4.23 m |
|
Main Level |
Kitchen |
4.66 m |
3.6 m |
4.66 m x 3.6 m |
|
Main Level |
Office |
4.23 m |
4.09 m |
4.23 m x 4.09 m |
Utilities
https://www.realtor.ca/real-estate/27346893/46-cumming-drive-barrie-ardagh-ardagh








































