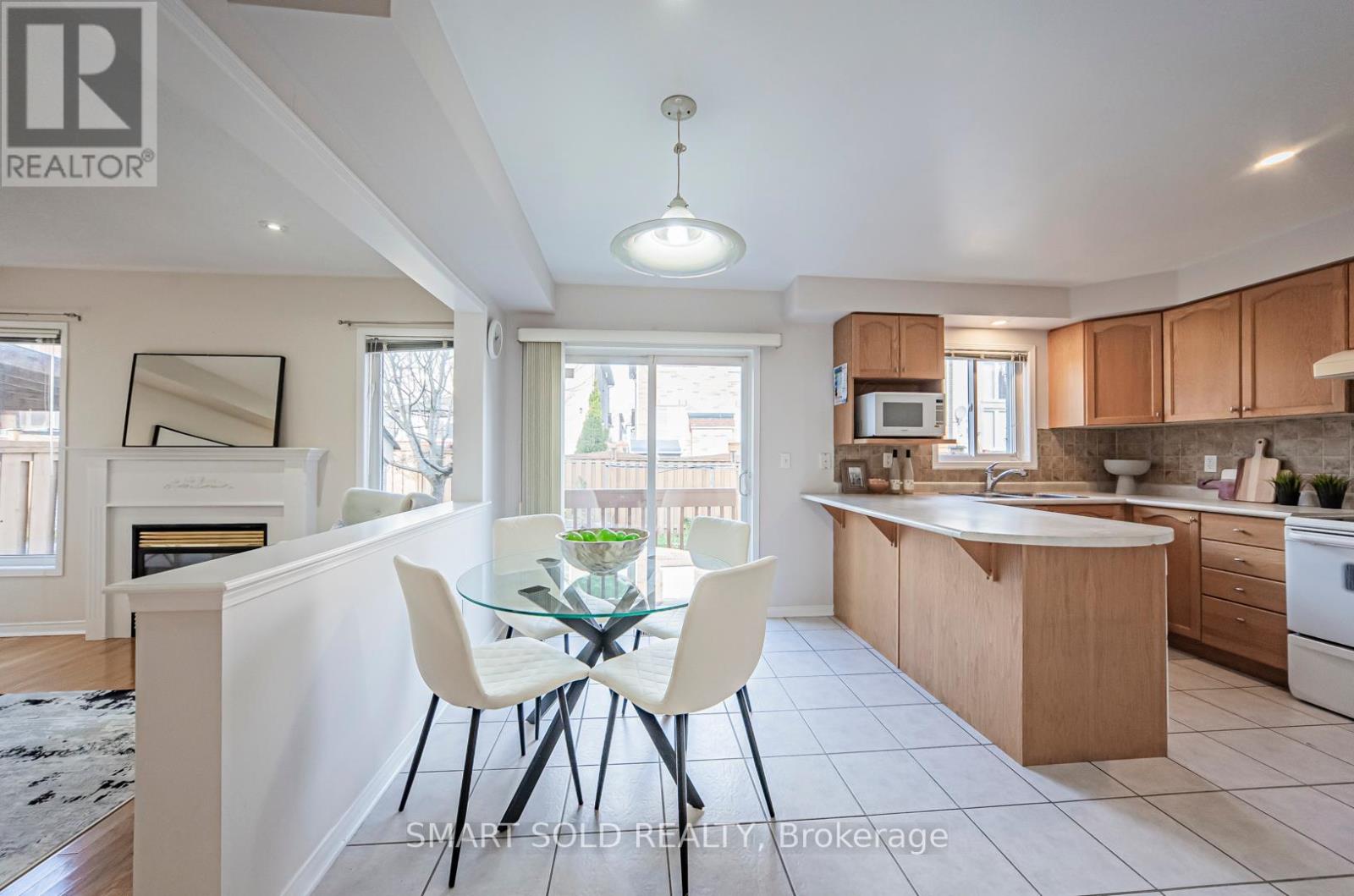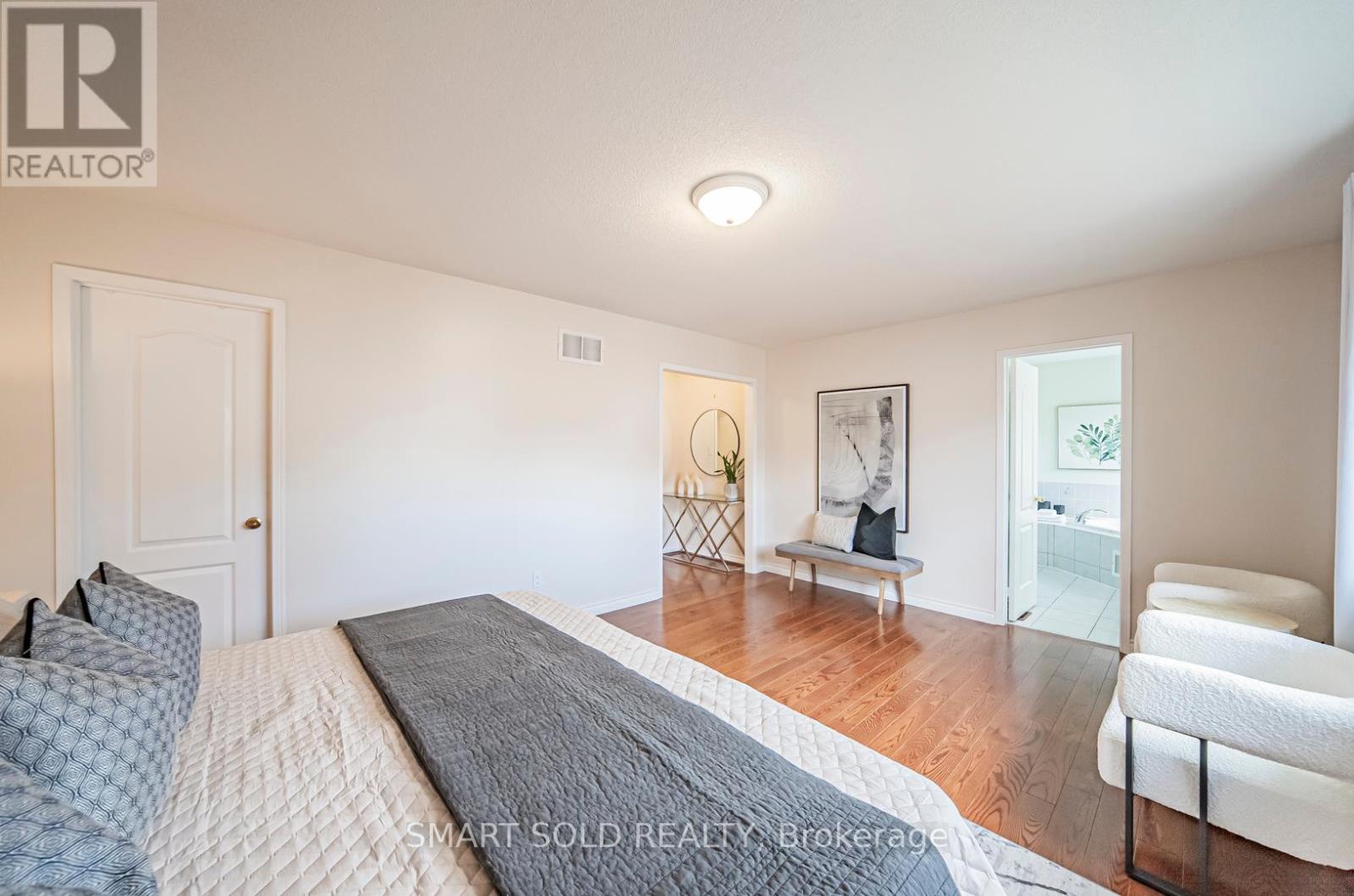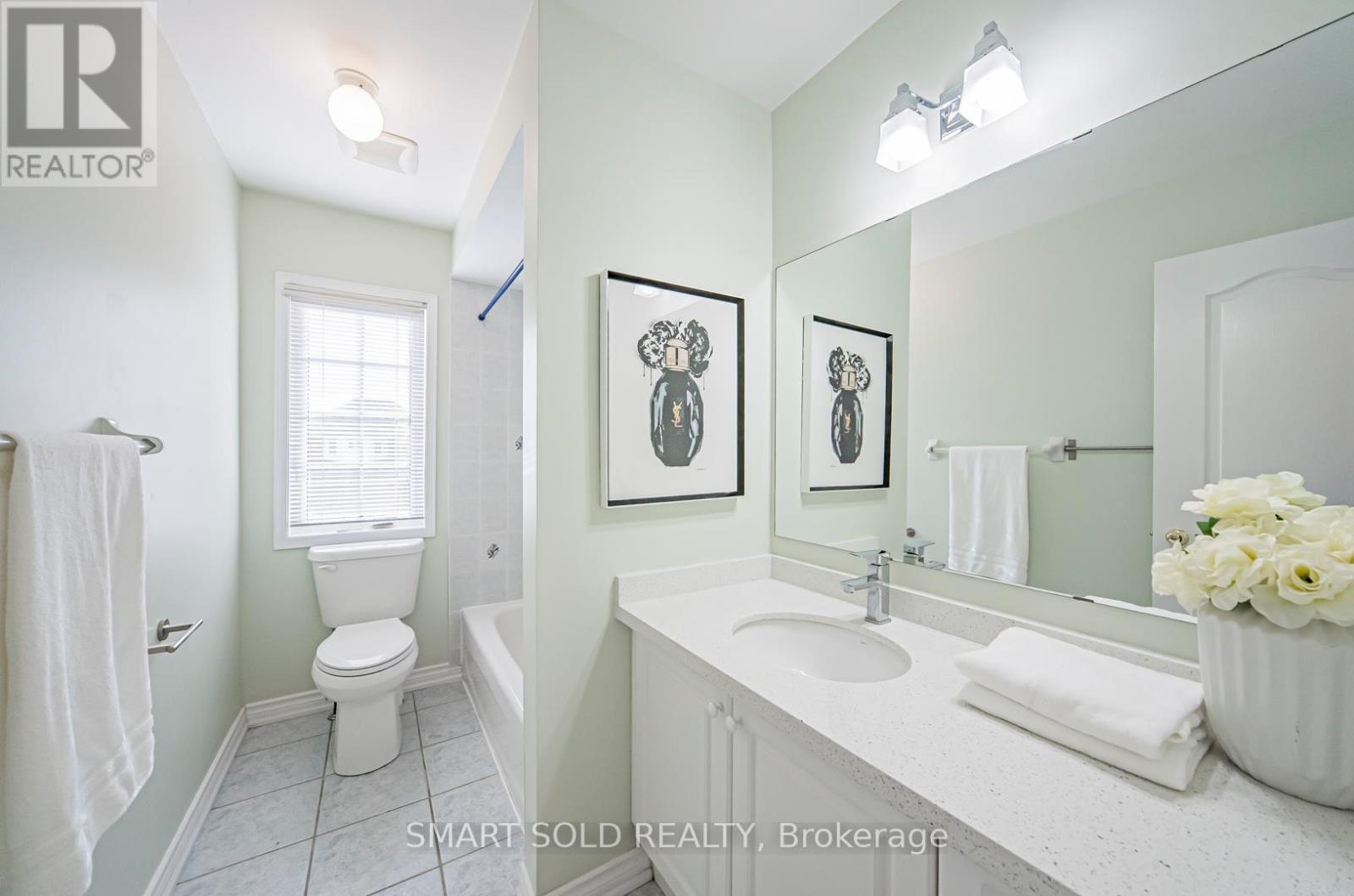6 Bedroom
4 Bathroom
Fireplace
Central Air Conditioning
Forced Air
$1,288,000
Welcome To 457 Staines Rd In Scarborough's Rouge Community, A Beautiful Renovated 4+2 Bed, 4 Bath 2-Storey Detached Home Located On A Premium Lot. Fantastic Family Home That Has Been Meticulously Cared For And Is Ready To Move In And Enjoy. Features Double Door Entry, Open Concept, Hardwood Floor Throughout. A Spacious Living Room With a Fireplace. The Eat-In Kitchen W/O To A Private Fully Fenced Back Yard, Perfect For Outdoor Dining And Entertaining With A Beautiful Cherry Tree. Upper Level(New Floor, Bathroom Countertop)Features 4 Spacious Bedrooms For The Growing Family. 2 Full Laundry Rooms On 2nd Level And Bsm. Bright And Spacious Primary Bedroom With 4-Piece Ensuite . Walk-In Closet Maximize Space Usage. All Other Bedrooms With Lots Natural Lights. The Fully Finished Basement With 2 Bedrooms, Full Kitchen And 1 Bathroom Comes With New Washer And Dryer, It Also Comes With A Separate Entrance Providing An Excellent Opportunity For Rental Income Or Private Living Space For Extended Family. All Toilets Changed To New 2023. The Furnace(Buy Out)/Water Heater/A/C Were Replaced To New Ones. Thorough Duct Cleaning Has Been Completed Before Selling. Great Location With Easy Access To Public Transit, Hwy 401 & 407. Close To University Of Toronto Scarborough Campus, Centennial College, Grocery Stores, Hospitals, Parks, Golf Club, Toronto Zoo, And More. Perfect Family Home/Potential Income Investment! **** EXTRAS **** Ss Appliances: Fridge, Stove, Dishwasher, All Existing Electrical Light Fixtures & Window Coverings. Washer/Dryer. Furnace. A/C (New). Basement Appliances. Garage Door Openers + Remotes (id:55499)
Property Details
|
MLS® Number
|
E11189974 |
|
Property Type
|
Single Family |
|
Community Name
|
Rouge E11 |
|
Amenities Near By
|
Hospital, Park, Public Transit, Schools |
|
Features
|
Carpet Free |
|
Parking Space Total
|
4 |
|
Structure
|
Shed |
Building
|
Bathroom Total
|
4 |
|
Bedrooms Above Ground
|
4 |
|
Bedrooms Below Ground
|
2 |
|
Bedrooms Total
|
6 |
|
Appliances
|
Garage Door Opener Remote(s) |
|
Basement Development
|
Finished |
|
Basement Features
|
Separate Entrance |
|
Basement Type
|
N/a (finished) |
|
Construction Style Attachment
|
Detached |
|
Cooling Type
|
Central Air Conditioning |
|
Exterior Finish
|
Brick |
|
Fireplace Present
|
Yes |
|
Fireplace Total
|
1 |
|
Flooring Type
|
Laminate, Hardwood, Ceramic |
|
Foundation Type
|
Unknown |
|
Half Bath Total
|
1 |
|
Heating Fuel
|
Natural Gas |
|
Heating Type
|
Forced Air |
|
Stories Total
|
2 |
|
Type
|
House |
|
Utility Water
|
Municipal Water |
Parking
Land
|
Acreage
|
No |
|
Land Amenities
|
Hospital, Park, Public Transit, Schools |
|
Sewer
|
Sanitary Sewer |
|
Size Depth
|
88 Ft ,10 In |
|
Size Frontage
|
36 Ft ,1 In |
|
Size Irregular
|
36.09 X 88.91 Ft |
|
Size Total Text
|
36.09 X 88.91 Ft |
|
Zoning Description
|
Residential |
Rooms
| Level |
Type |
Length |
Width |
Dimensions |
|
Second Level |
Primary Bedroom |
5.3 m |
3.84 m |
5.3 m x 3.84 m |
|
Second Level |
Bedroom 2 |
3.65 m |
3.96 m |
3.65 m x 3.96 m |
|
Second Level |
Bedroom 3 |
2.89 m |
3.05 m |
2.89 m x 3.05 m |
|
Second Level |
Bedroom 4 |
3.05 m |
3.29 m |
3.05 m x 3.29 m |
|
Second Level |
Laundry Room |
2.48 m |
1.83 m |
2.48 m x 1.83 m |
|
Basement |
Recreational, Games Room |
8.38 m |
6.4 m |
8.38 m x 6.4 m |
|
Basement |
Bedroom |
|
|
Measurements not available |
|
Basement |
Bedroom |
|
|
Measurements not available |
|
Ground Level |
Living Room |
3.53 m |
6.1 m |
3.53 m x 6.1 m |
|
Ground Level |
Dining Room |
4.45 m |
3.04 m |
4.45 m x 3.04 m |
|
Ground Level |
Eating Area |
2.43 m |
3.65 m |
2.43 m x 3.65 m |
|
Ground Level |
Kitchen |
2.43 m |
3.65 m |
2.43 m x 3.65 m |
Utilities
|
Cable
|
Installed |
|
Sewer
|
Installed |
https://www.realtor.ca/real-estate/27687333/457-staines-road-toronto-rouge-rouge-e11










































