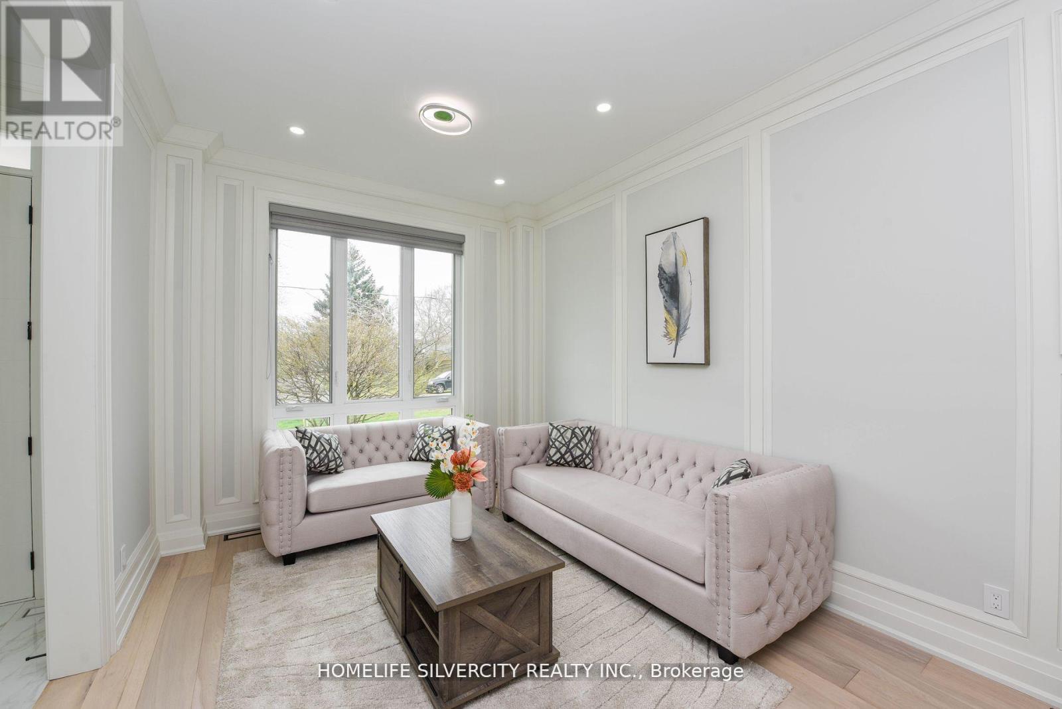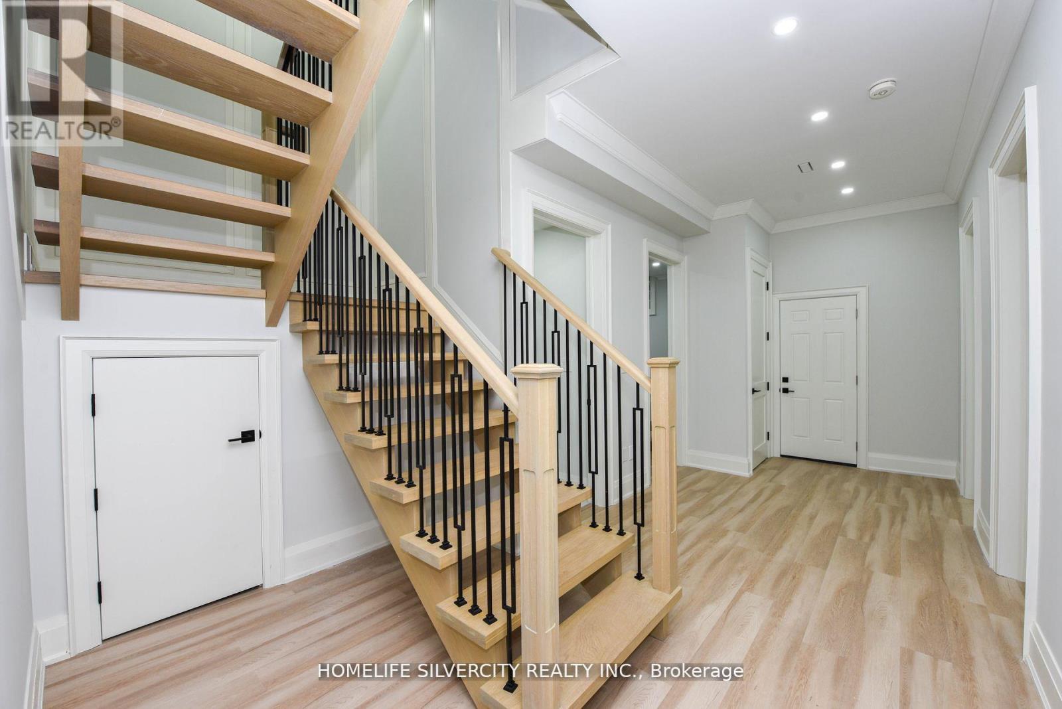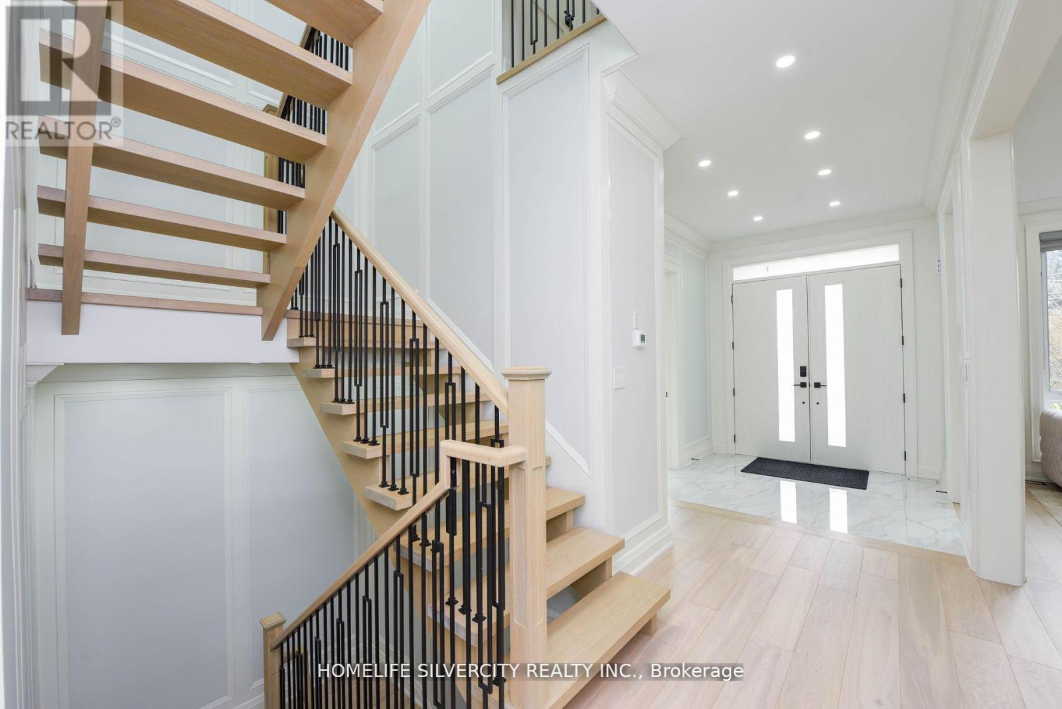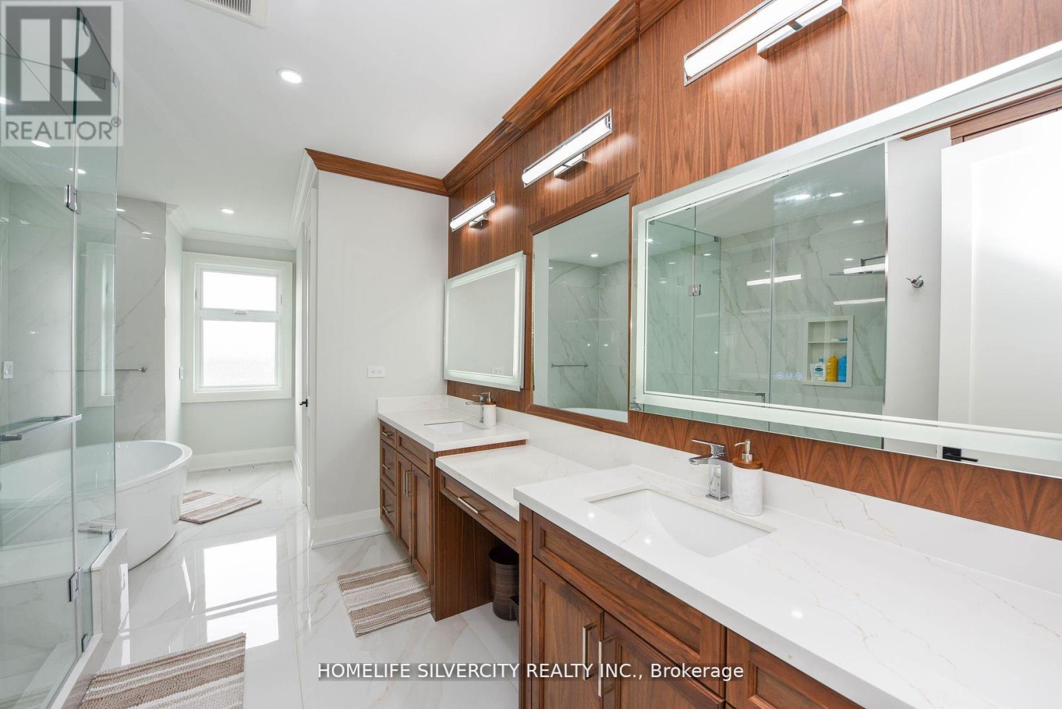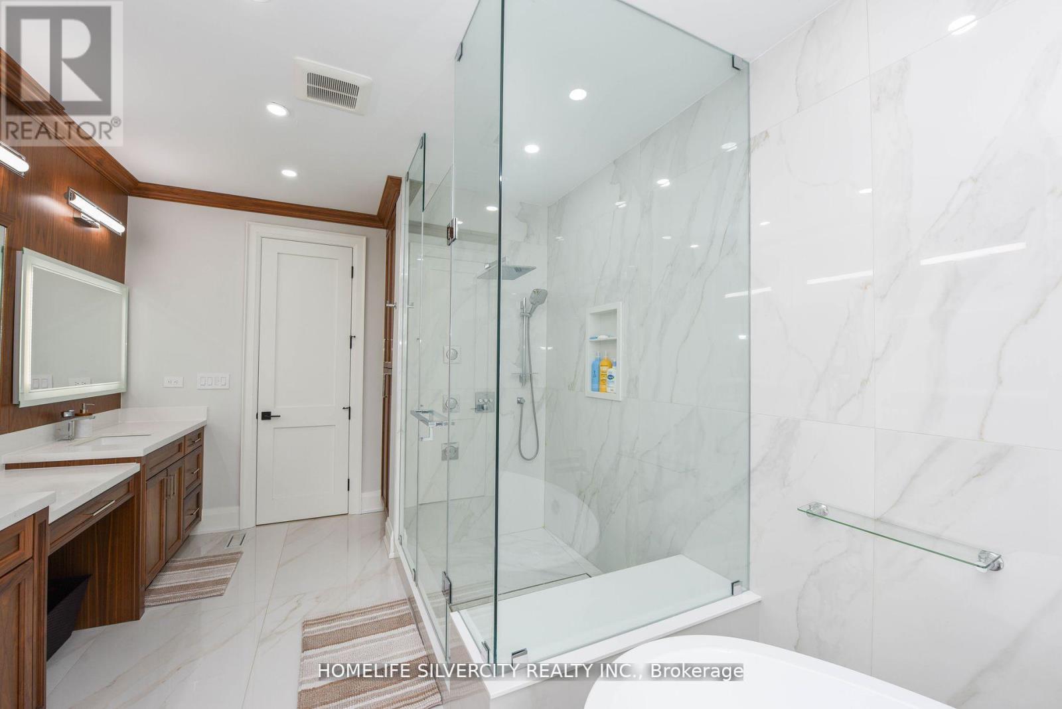6 Bedroom
6 Bathroom
Fireplace
Central Air Conditioning
Forced Air
$2,949,990
Welcome to 455 Samford Place, a spacious custom home built on a 65 ft by 115 ft lot with 4400 square ft of living space and nested in charming southwest Oakville. The property is old around one year, features a limestone and stucco exterior, a large driveway, 2 garage doors at the front and a 3rd garage door leading to the backyard. Upon entering the home, you will be greeted by an open-concept main level with 10-foot ceilings, natural light through the huge windows and beautiful paneling and crown Moulding on the walls. Moving onto the kitchen, which features a large island topped with quartz and pendant lights. The kitchen also features a 60-inch (30 each) fridge and freezer, a 36-inch range, microwave, oven and dishwasher all from Thermador and a beverage fridge. There is also a small spice kitchen in the garage. Moreover, the family room has a 10 ft x 5 ft full porcelain tile as the centerpiece with a fireplace inside of it as well as double French doors to the backyard. The elegant wood staircase which leads to the upper level, includes a skylight and wall paneling that continues into the upper hallway, where you'll find four spacious bedrooms, each with its own ensuite bathroom and walk-in/built-in closet. The master bedroom has a feature wall, a washroom with a double sink walnut vanities and beautiful large full porcelain floor and wall tiles. Lastly, the basement is open and can be used very flexibly. It also includes a recreation room, an extra laundry room, a bar with a fridge, wine rack, dishwasher, sink and space for a beverage cooler, not to forget the stairway leading straight outside into the backyard. **** EXTRAS **** S/S Appliances, All Window Coverings, All Mirrors, Stove, Fridge, Dishwasher, Washer and Dryer, GDO, CAC , lights & wine cooler. (id:55499)
Property Details
|
MLS® Number
|
W9006874 |
|
Property Type
|
Single Family |
|
Community Name
|
Bronte East |
|
Features
|
Carpet Free |
|
Parking Space Total
|
8 |
Building
|
Bathroom Total
|
6 |
|
Bedrooms Above Ground
|
4 |
|
Bedrooms Below Ground
|
2 |
|
Bedrooms Total
|
6 |
|
Appliances
|
Garage Door Opener Remote(s) |
|
Basement Development
|
Finished |
|
Basement Features
|
Separate Entrance |
|
Basement Type
|
N/a (finished) |
|
Construction Style Attachment
|
Detached |
|
Cooling Type
|
Central Air Conditioning |
|
Exterior Finish
|
Stone, Stucco |
|
Fireplace Present
|
Yes |
|
Flooring Type
|
Hardwood |
|
Foundation Type
|
Concrete |
|
Heating Fuel
|
Natural Gas |
|
Heating Type
|
Forced Air |
|
Stories Total
|
2 |
|
Type
|
House |
|
Utility Water
|
Municipal Water |
Parking
Land
|
Acreage
|
No |
|
Sewer
|
Sanitary Sewer |
|
Size Depth
|
115 Ft |
|
Size Frontage
|
65 Ft |
|
Size Irregular
|
65 X 115 Ft |
|
Size Total Text
|
65 X 115 Ft |
Rooms
| Level |
Type |
Length |
Width |
Dimensions |
|
Second Level |
Laundry Room |
2.59 m |
2.01 m |
2.59 m x 2.01 m |
|
Second Level |
Primary Bedroom |
5.69 m |
4.6 m |
5.69 m x 4.6 m |
|
Second Level |
Bedroom 2 |
3.56 m |
3.38 m |
3.56 m x 3.38 m |
|
Second Level |
Bedroom 3 |
3.56 m |
3.38 m |
3.56 m x 3.38 m |
|
Second Level |
Bedroom 4 |
3.81 m |
3.38 m |
3.81 m x 3.38 m |
|
Ground Level |
Living Room |
3.42 m |
3.38 m |
3.42 m x 3.38 m |
|
Ground Level |
Dining Room |
3.42 m |
3.38 m |
3.42 m x 3.38 m |
|
Ground Level |
Office |
2.89 m |
3.38 m |
2.89 m x 3.38 m |
|
Ground Level |
Family Room |
3.53 m |
4.9 m |
3.53 m x 4.9 m |
|
Ground Level |
Eating Area |
3.29 m |
4.9 m |
3.29 m x 4.9 m |
|
Ground Level |
Kitchen |
5.51 m |
4.9 m |
5.51 m x 4.9 m |
https://www.realtor.ca/real-estate/27114298/455-samford-place-oakville-bronte-east-bronte-east













