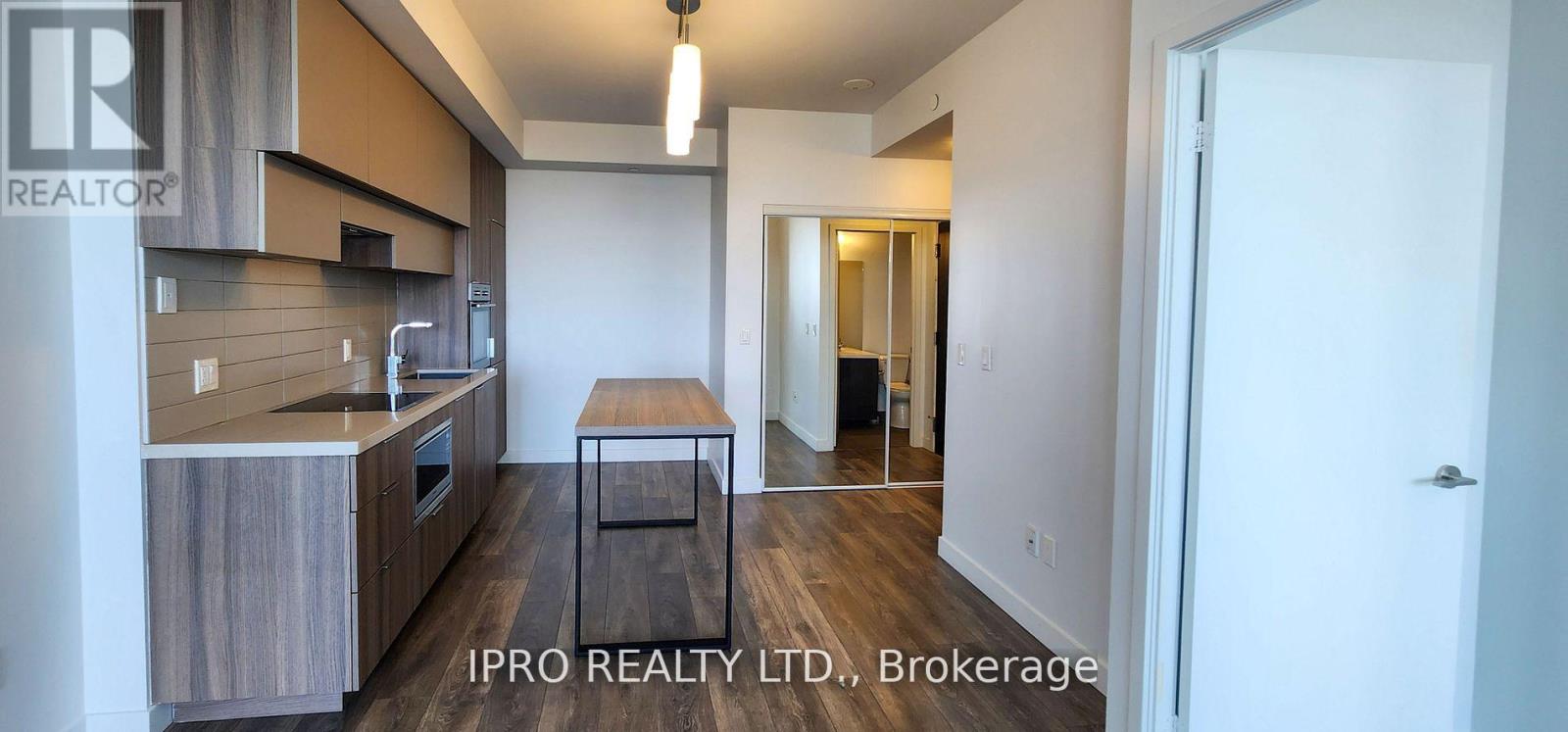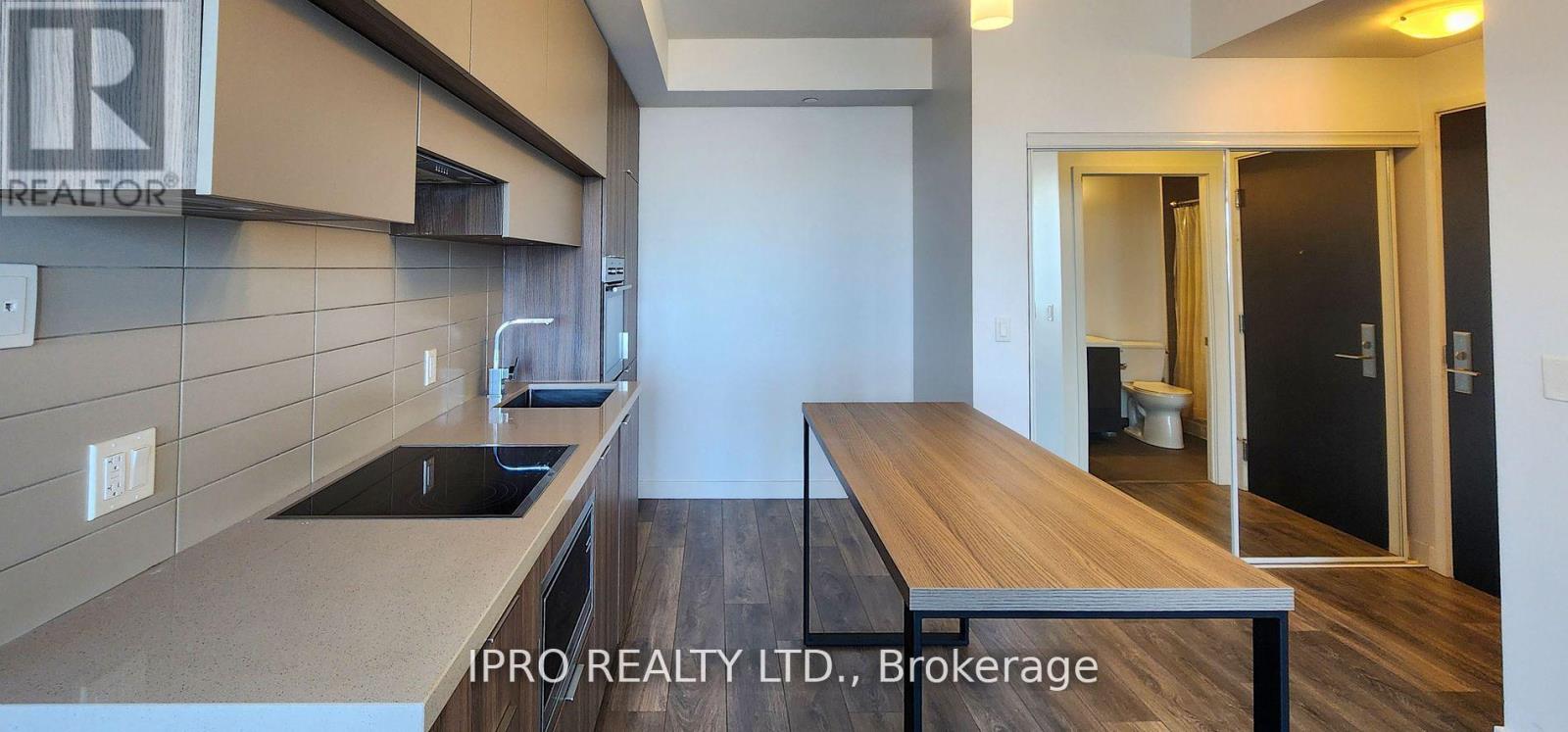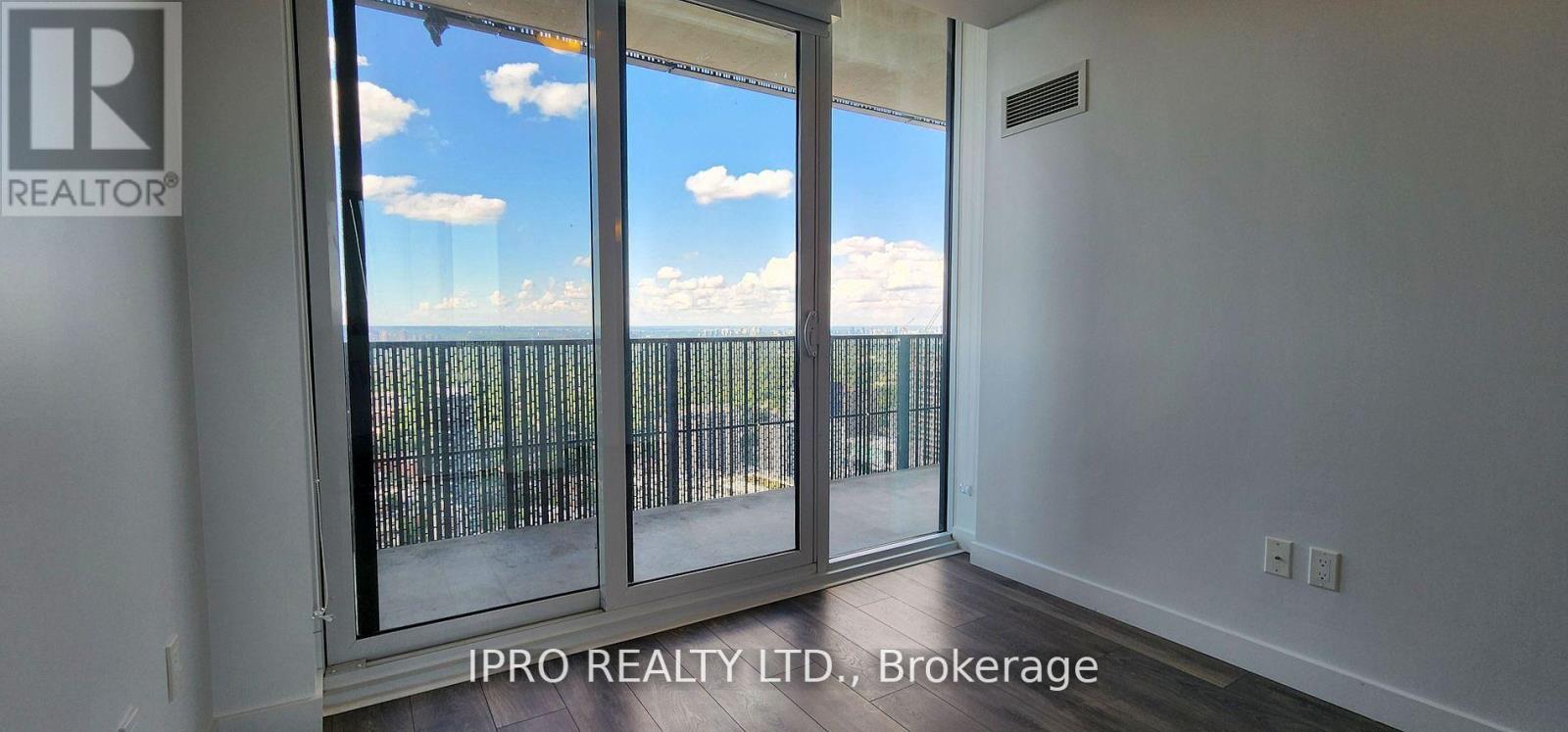1 Bedroom
1 Bathroom
500 - 599 sqft
Central Air Conditioning
Forced Air
$2,300 Monthly
Discover the prestigious E-Condos, offering 514 sq. ft. of refined living space plus an additional 102 sq. ft. balcony. This one-bedroom unit boasts 9' ceilings throughout. Enjoy a stunning, unobstructed north view from the comfort of your modern kitchen, which is equipped with built-in appliances, a centre island, and quartz counter top. The unit includes one locker for extra storage. Residents will have access to a wealth of amenities, including a beautiful indoor pool and a lounge area with breathtaking city views. The location is unbeatable with direct access to the subway and the future LRT, and is just steps away from shops, restaurants, and cinemas. (id:55499)
Property Details
|
MLS® Number
|
C12160816 |
|
Property Type
|
Single Family |
|
Neigbourhood
|
North York |
|
Community Name
|
Mount Pleasant West |
|
Community Features
|
Pet Restrictions |
|
Features
|
Balcony |
Building
|
Bathroom Total
|
1 |
|
Bedrooms Above Ground
|
1 |
|
Bedrooms Total
|
1 |
|
Age
|
0 To 5 Years |
|
Amenities
|
Security/concierge, Sauna, Exercise Centre, Visitor Parking, Storage - Locker |
|
Appliances
|
Blinds |
|
Cooling Type
|
Central Air Conditioning |
|
Exterior Finish
|
Concrete |
|
Fire Protection
|
Security Guard, Smoke Detectors |
|
Flooring Type
|
Laminate |
|
Heating Fuel
|
Natural Gas |
|
Heating Type
|
Forced Air |
|
Size Interior
|
500 - 599 Sqft |
|
Type
|
Apartment |
Parking
Land
Rooms
| Level |
Type |
Length |
Width |
Dimensions |
|
Main Level |
Bedroom |
2.75 m |
2.75 m |
2.75 m x 2.75 m |
|
Main Level |
Living Room |
3.78 m |
3.05 m |
3.78 m x 3.05 m |
|
Main Level |
Kitchen |
3.78 m |
3.05 m |
3.78 m x 3.05 m |
|
Main Level |
Dining Room |
3.78 m |
3.05 m |
3.78 m x 3.05 m |
https://www.realtor.ca/real-estate/28339760/4506-8-eglinton-street-e-toronto-mount-pleasant-west-mount-pleasant-west





















