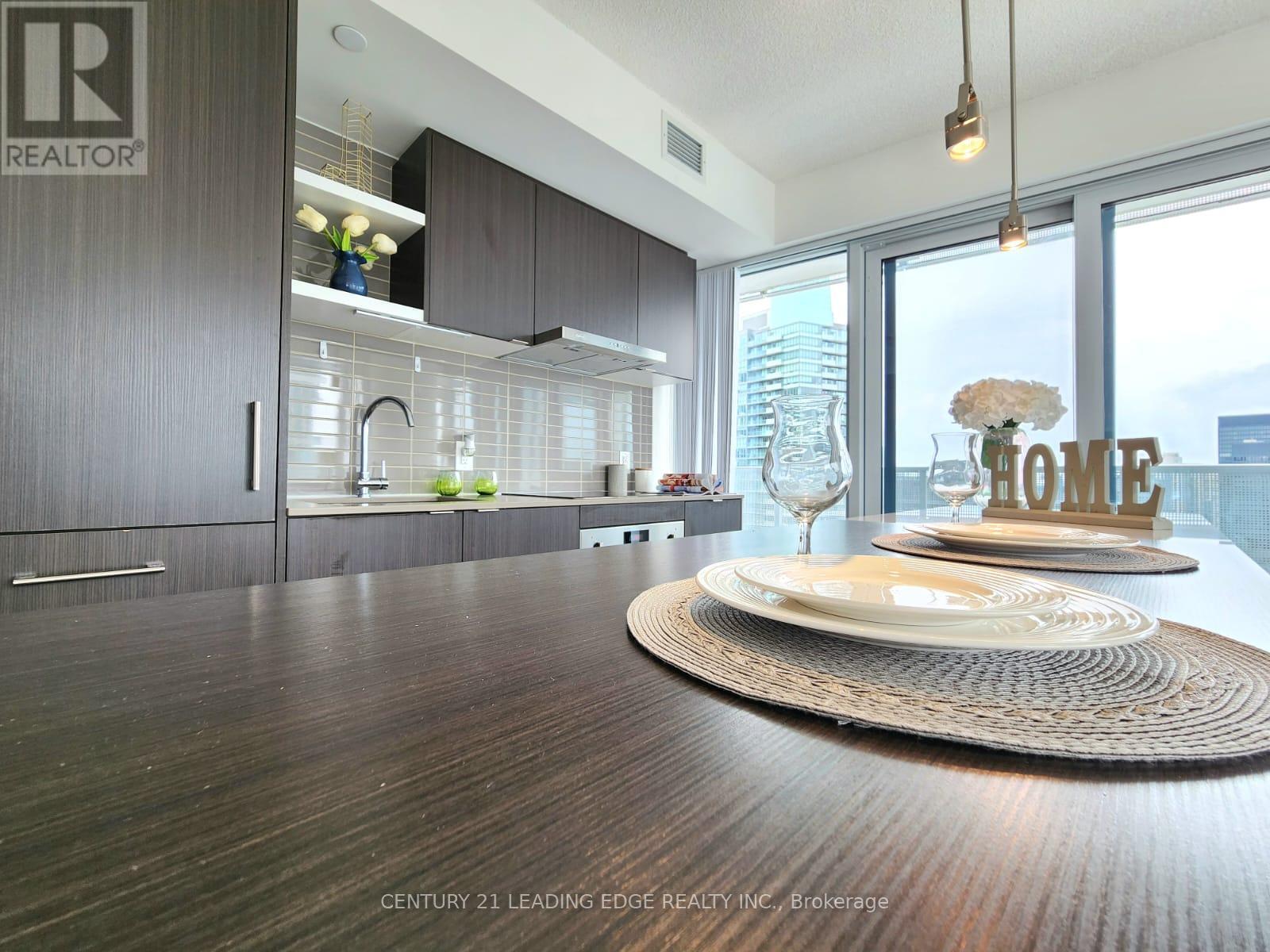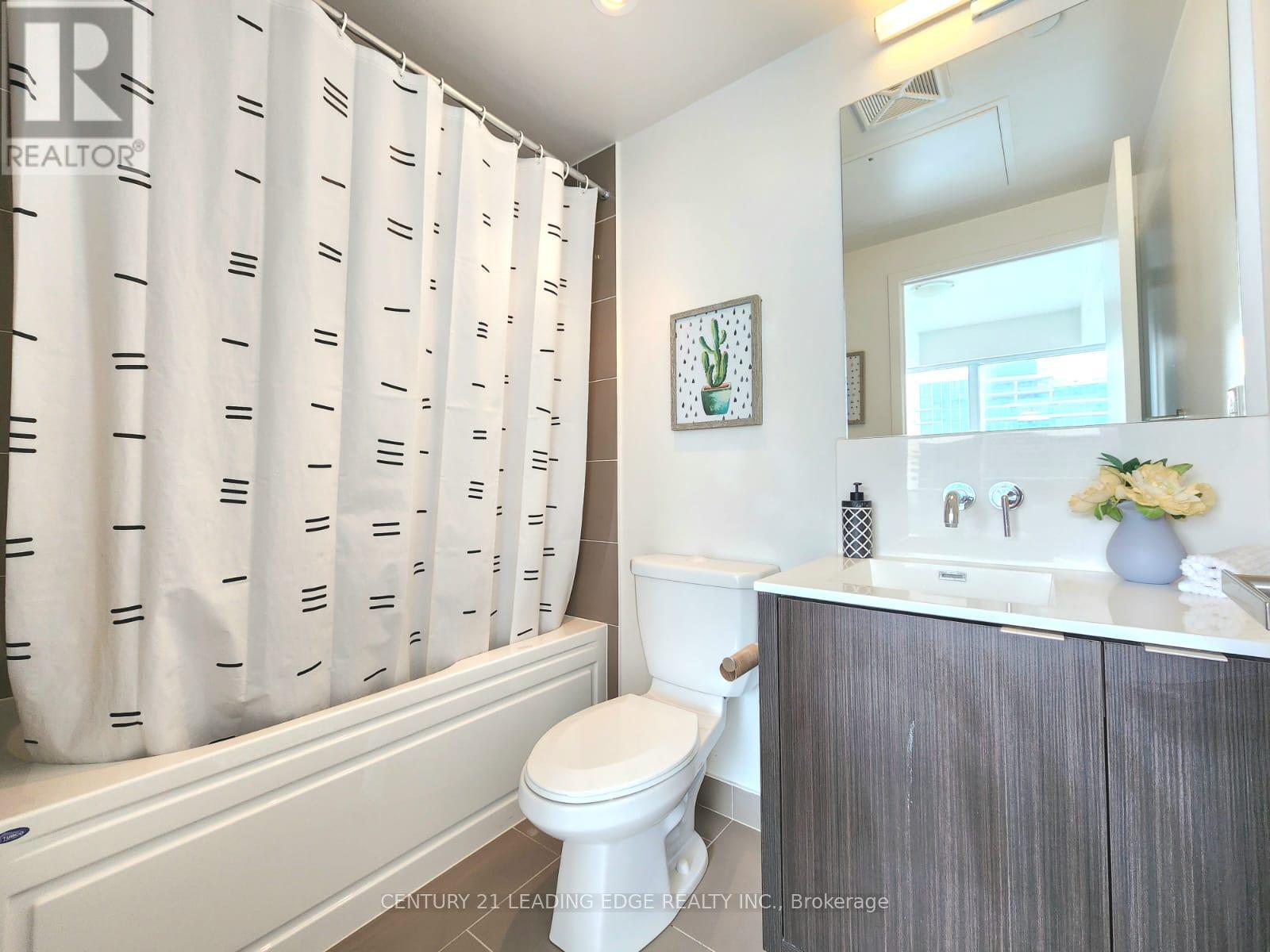4504 - 88 Harbour Street Toronto (Waterfront Communities), Ontario M5J 1B7
$699,000Maintenance, Heat, Water, Common Area Maintenance, Insurance
$717 Monthly
Maintenance, Heat, Water, Common Area Maintenance, Insurance
$717 MonthlyDiscover luxury living at Harbour Plaza Residences by Menkes, in the heart of downtown Toronto. This 739 sq. ft. condo features a smart 2-bedroom, 2-bathroom split layout with modern finishes like integrated appliances, a center island, quartz countertops, and sleek laminate floors. Located on a high floor, the unit offers a massive wrap-around terrace with stunning views of Lake Ontario. The 9-foot ceilings and floor-to-ceiling windows fill the space with natural light, creating a bright and open feel. Enjoy unmatched convenience with direct access to the PATH, TTC Subway, Scotiabank Arena, and a short walk to Union Station. You'll also be minutes away from the CN Tower, Rogers Centre, top restaurants, and the Entertainment and Financial Districts. Luxury, comfort, and convenience await at Harbour Plaza Residences! (id:55499)
Property Details
| MLS® Number | C12041144 |
| Property Type | Single Family |
| Community Name | Waterfront Communities C1 |
| Amenities Near By | Public Transit |
| Community Features | Pet Restrictions |
| Features | Balcony |
| View Type | View |
Building
| Bathroom Total | 2 |
| Bedrooms Above Ground | 2 |
| Bedrooms Total | 2 |
| Amenities | Security/concierge, Exercise Centre, Party Room, Visitor Parking |
| Appliances | Blinds, Dishwasher, Dryer, Microwave, Stove, Washer, Refrigerator |
| Cooling Type | Central Air Conditioning |
| Exterior Finish | Concrete |
| Flooring Type | Laminate |
| Heating Fuel | Natural Gas |
| Heating Type | Forced Air |
| Size Interior | 700 - 799 Sqft |
| Type | Apartment |
Parking
| No Garage |
Land
| Acreage | No |
| Land Amenities | Public Transit |
Rooms
| Level | Type | Length | Width | Dimensions |
|---|---|---|---|---|
| Main Level | Living Room | 4.92 m | 4 m | 4.92 m x 4 m |
| Main Level | Dining Room | 4.92 m | 4 m | 4.92 m x 4 m |
| Main Level | Kitchen | 4.92 m | 4 m | 4.92 m x 4 m |
| Main Level | Primary Bedroom | 3.28 m | 2.66 m | 3.28 m x 2.66 m |
| Main Level | Bedroom 2 | 3.19 m | 2.85 m | 3.19 m x 2.85 m |
Interested?
Contact us for more information
























