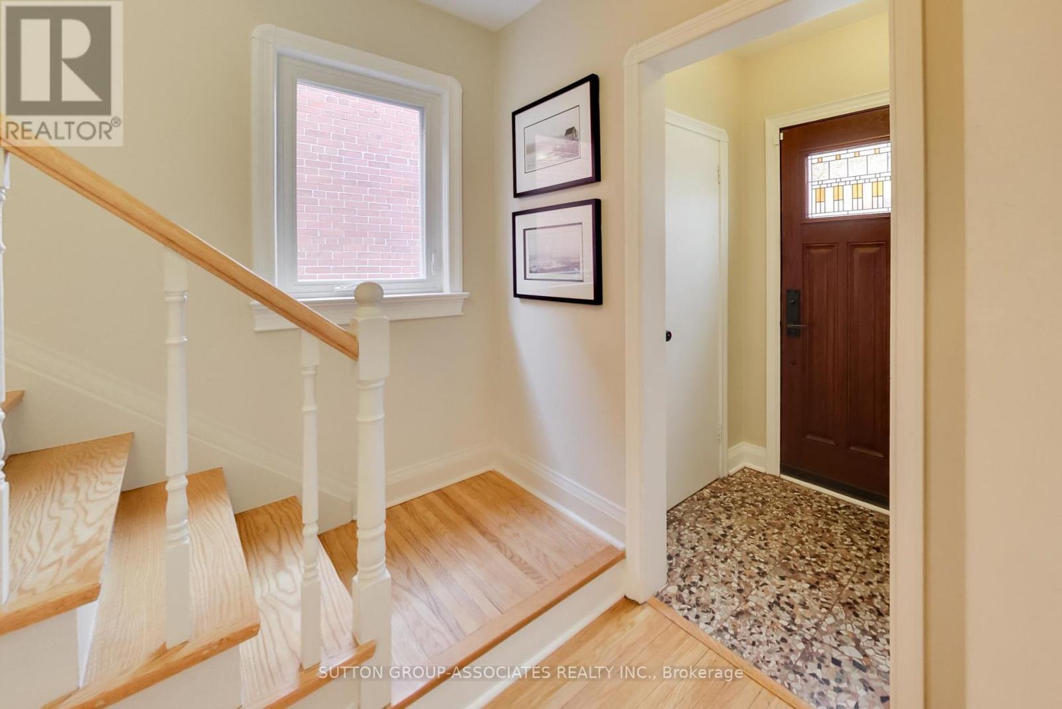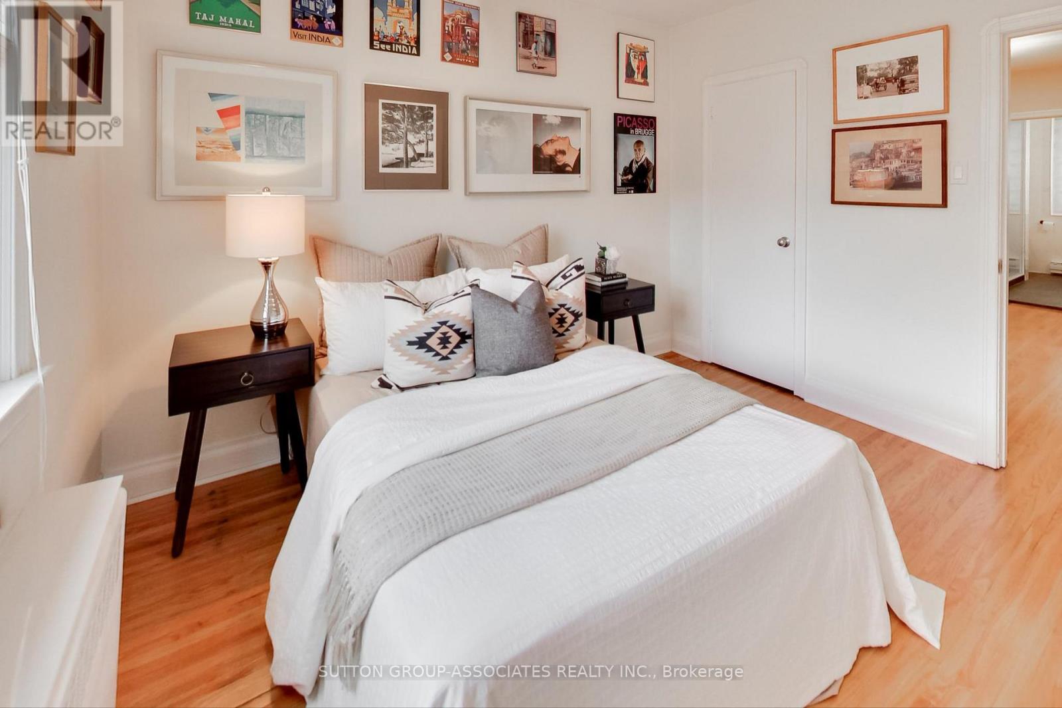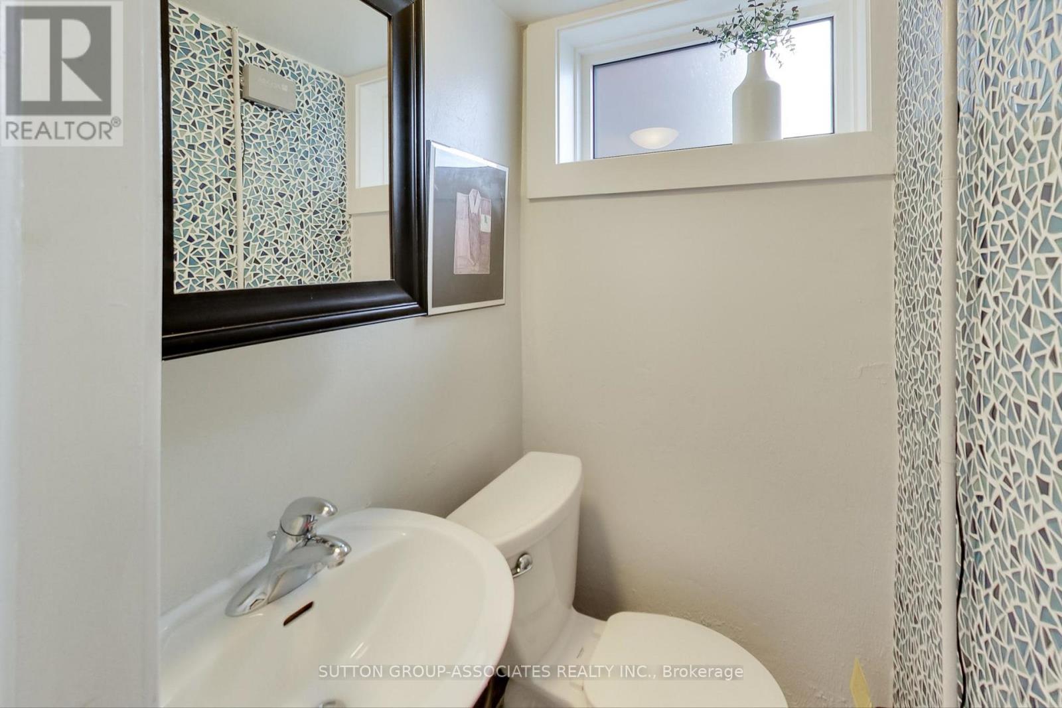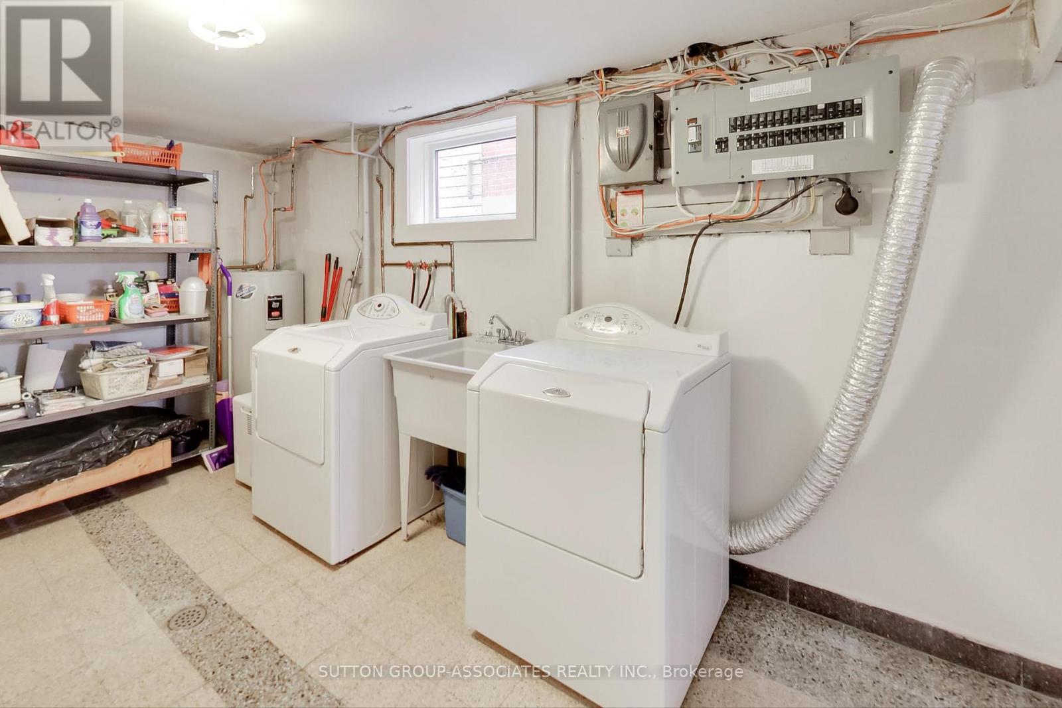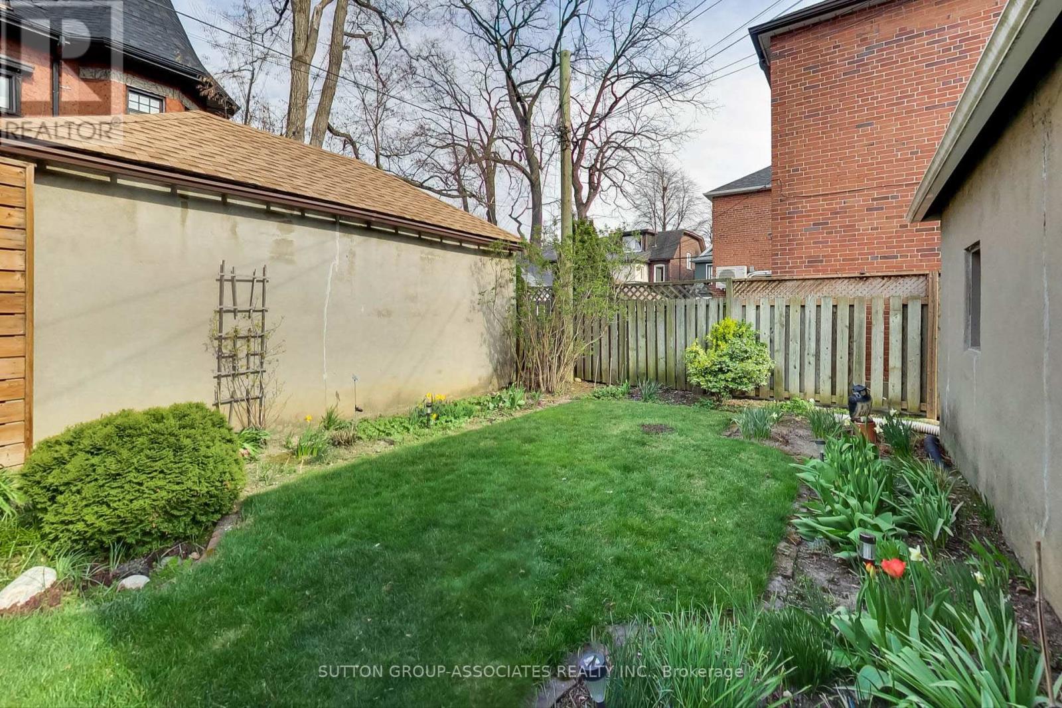3 Bedroom
2 Bathroom
1100 - 1500 sqft
Wall Unit
Heat Pump
$1,399,000
Sun-filled, south-facing detached home on a coveted 30-ft lot with rare private drive in the heart of Wychwood steps to transportation. Surrounded by mature trees, a strong sense of community, and some of the city's most beloved green spaces - Wychwood Barns, Hillcrest Park, and Wychwood Park - this is a dream setting for families and nature lovers alike. Built in the 1950s, this spacious home features clean lines, oversized rooms, wide openings, and hardwood floors. Renovated kitchen with cork flooring, Caesar stone counters, seamless backsplash, integrated appliances, wine shelves, and eat-in dining with LED lighting. Three full-sized bedrooms upstairs with generous closets and a renovated bathroom. Lower level with high ceilings, large windows, media room, laundry, storage, and powder room. This mature, tree-lined neighborhood is minutes from downtown and steps to Wychwood Park, Hillcrest Park's tennis courts and wading pool, St. Clair West's vibrant shops and restaurants, and top-tier schools including Hillcrest Public School, Upper Canada College, and The Bishop Strachan School. (id:55499)
Property Details
|
MLS® Number
|
C12114342 |
|
Property Type
|
Single Family |
|
Community Name
|
Wychwood |
|
Amenities Near By
|
Public Transit, Park |
|
Community Features
|
Community Centre |
|
Features
|
Sump Pump |
|
Parking Space Total
|
2 |
Building
|
Bathroom Total
|
2 |
|
Bedrooms Above Ground
|
3 |
|
Bedrooms Total
|
3 |
|
Appliances
|
Water Heater, Alarm System, Blinds, Dishwasher, Dryer, Oven, Stove, Washer, Refrigerator |
|
Basement Development
|
Finished |
|
Basement Features
|
Separate Entrance |
|
Basement Type
|
N/a (finished) |
|
Construction Style Attachment
|
Detached |
|
Cooling Type
|
Wall Unit |
|
Exterior Finish
|
Brick |
|
Flooring Type
|
Tile, Hardwood |
|
Foundation Type
|
Unknown |
|
Half Bath Total
|
1 |
|
Heating Fuel
|
Electric |
|
Heating Type
|
Heat Pump |
|
Stories Total
|
2 |
|
Size Interior
|
1100 - 1500 Sqft |
|
Type
|
House |
|
Utility Water
|
Municipal Water |
Parking
Land
|
Acreage
|
No |
|
Fence Type
|
Fenced Yard |
|
Land Amenities
|
Public Transit, Park |
|
Sewer
|
Sanitary Sewer |
|
Size Depth
|
86 Ft ,10 In |
|
Size Frontage
|
30 Ft ,6 In |
|
Size Irregular
|
30.5 X 86.9 Ft |
|
Size Total Text
|
30.5 X 86.9 Ft |
Rooms
| Level |
Type |
Length |
Width |
Dimensions |
|
Second Level |
Primary Bedroom |
4.481 m |
3.769 m |
4.481 m x 3.769 m |
|
Second Level |
Bathroom |
|
|
Measurements not available |
|
Second Level |
Bedroom 2 |
4.426 m |
2.849 m |
4.426 m x 2.849 m |
|
Second Level |
Bedroom 3 |
3.283 m |
3.035 m |
3.283 m x 3.035 m |
|
Lower Level |
Utility Room |
3.67 m |
2.881 m |
3.67 m x 2.881 m |
|
Lower Level |
Laundry Room |
5.154 m |
2.714 m |
5.154 m x 2.714 m |
|
Lower Level |
Media |
6.699 m |
3.624 m |
6.699 m x 3.624 m |
|
Main Level |
Foyer |
1.179 m |
1.371 m |
1.179 m x 1.371 m |
|
Main Level |
Living Room |
5.543 m |
3.757 m |
5.543 m x 3.757 m |
|
Main Level |
Dining Room |
4.161 m |
3.301 m |
4.161 m x 3.301 m |
|
Main Level |
Kitchen |
3.301 m |
2.521 m |
3.301 m x 2.521 m |
https://www.realtor.ca/real-estate/28238892/45-tyrrel-avenue-toronto-wychwood-wychwood



