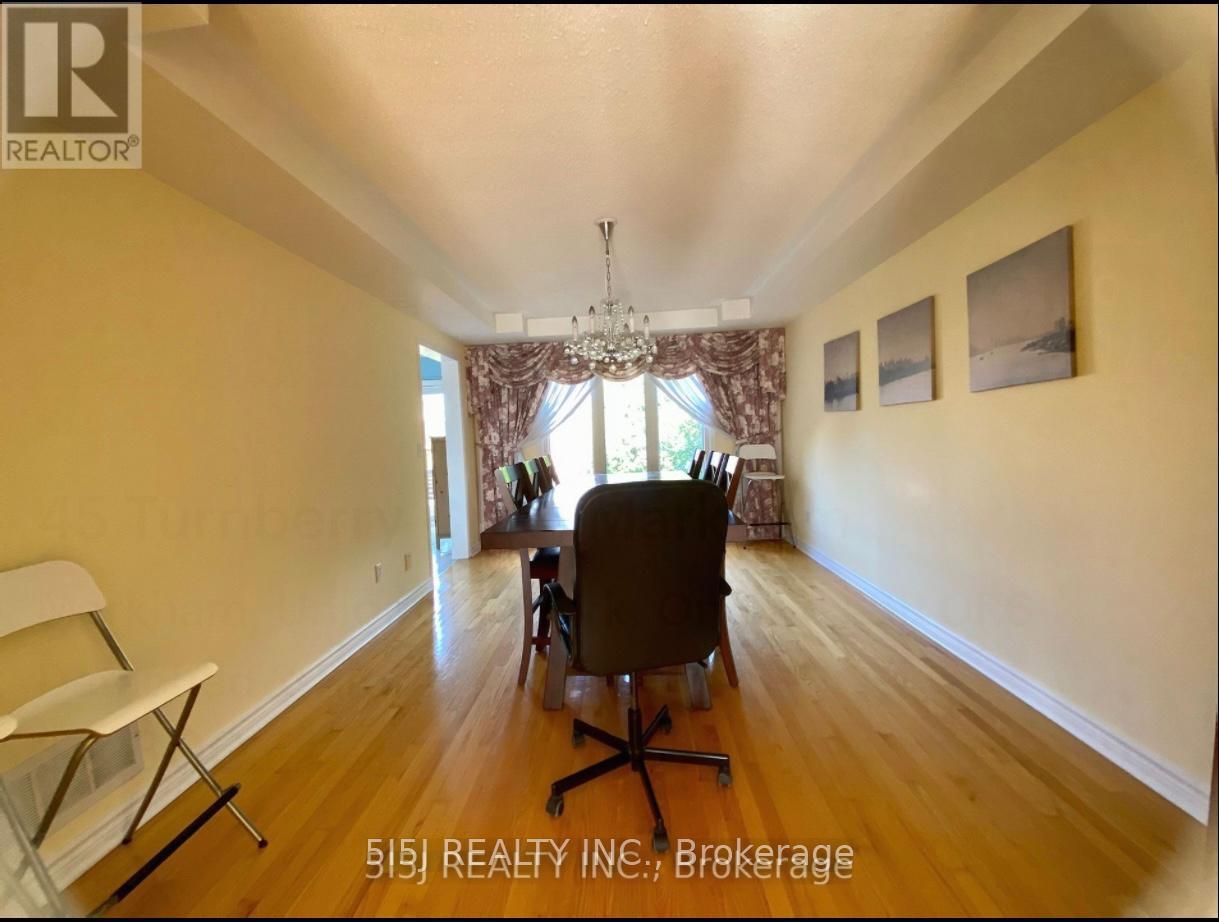45 Turnberry Crescent Markham (Unionville), Ontario L3R 0R6
4 Bedroom
4 Bathroom
Fireplace
Central Air Conditioning
Forced Air
$4,700 Monthly
Bright House Close To 3000 Sf 4 Br Detached House. Famous School Area (William Berczy Ps, Unionville Hs). Two Ensuite Bath On 2nd Floor. Walk Out Basement. Steps To Schools, Shopping Plaza, Close To Ttc, Go, Viva, Hwy 407. **** EXTRAS **** Fridge, Stove, Dishwasher. Washer & Dryer. All Existing Elfs, All Existing Window Coverings. (id:55499)
Property Details
| MLS® Number | N9352662 |
| Property Type | Single Family |
| Community Name | Unionville |
| Parking Space Total | 4 |
Building
| Bathroom Total | 4 |
| Bedrooms Above Ground | 4 |
| Bedrooms Total | 4 |
| Appliances | Garage Door Opener Remote(s) |
| Basement Development | Unfinished |
| Basement Features | Walk Out |
| Basement Type | N/a (unfinished) |
| Construction Style Attachment | Detached |
| Cooling Type | Central Air Conditioning |
| Exterior Finish | Brick |
| Fireplace Present | Yes |
| Flooring Type | Ceramic, Hardwood, Carpeted |
| Foundation Type | Concrete |
| Half Bath Total | 1 |
| Heating Fuel | Natural Gas |
| Heating Type | Forced Air |
| Stories Total | 2 |
| Type | House |
| Utility Water | Municipal Water |
Parking
| Attached Garage |
Land
| Acreage | No |
| Sewer | Sanitary Sewer |
Rooms
| Level | Type | Length | Width | Dimensions |
|---|---|---|---|---|
| Second Level | Primary Bedroom | 5.48 m | 4.26 m | 5.48 m x 4.26 m |
| Second Level | Bedroom 2 | 3.65 m | 3.35 m | 3.65 m x 3.35 m |
| Second Level | Bedroom 3 | 3.42 m | 3.22 m | 3.42 m x 3.22 m |
| Second Level | Bedroom 4 | 4.11 m | 3.35 m | 4.11 m x 3.35 m |
| Ground Level | Kitchen | 3.35 m | 3.2 m | 3.35 m x 3.2 m |
| Ground Level | Eating Area | 3.35 m | 3.35 m | 3.35 m x 3.35 m |
| Ground Level | Living Room | 5.43 m | 3.35 m | 5.43 m x 3.35 m |
| Ground Level | Dining Room | 5.03 m | 3.35 m | 5.03 m x 3.35 m |
| Ground Level | Family Room | 5.03 m | 3.65 m | 5.03 m x 3.65 m |
| Ground Level | Office | 3.65 m | 2.92 m | 3.65 m x 2.92 m |
https://www.realtor.ca/real-estate/27423154/45-turnberry-crescent-markham-unionville-unionville
Interested?
Contact us for more information






















