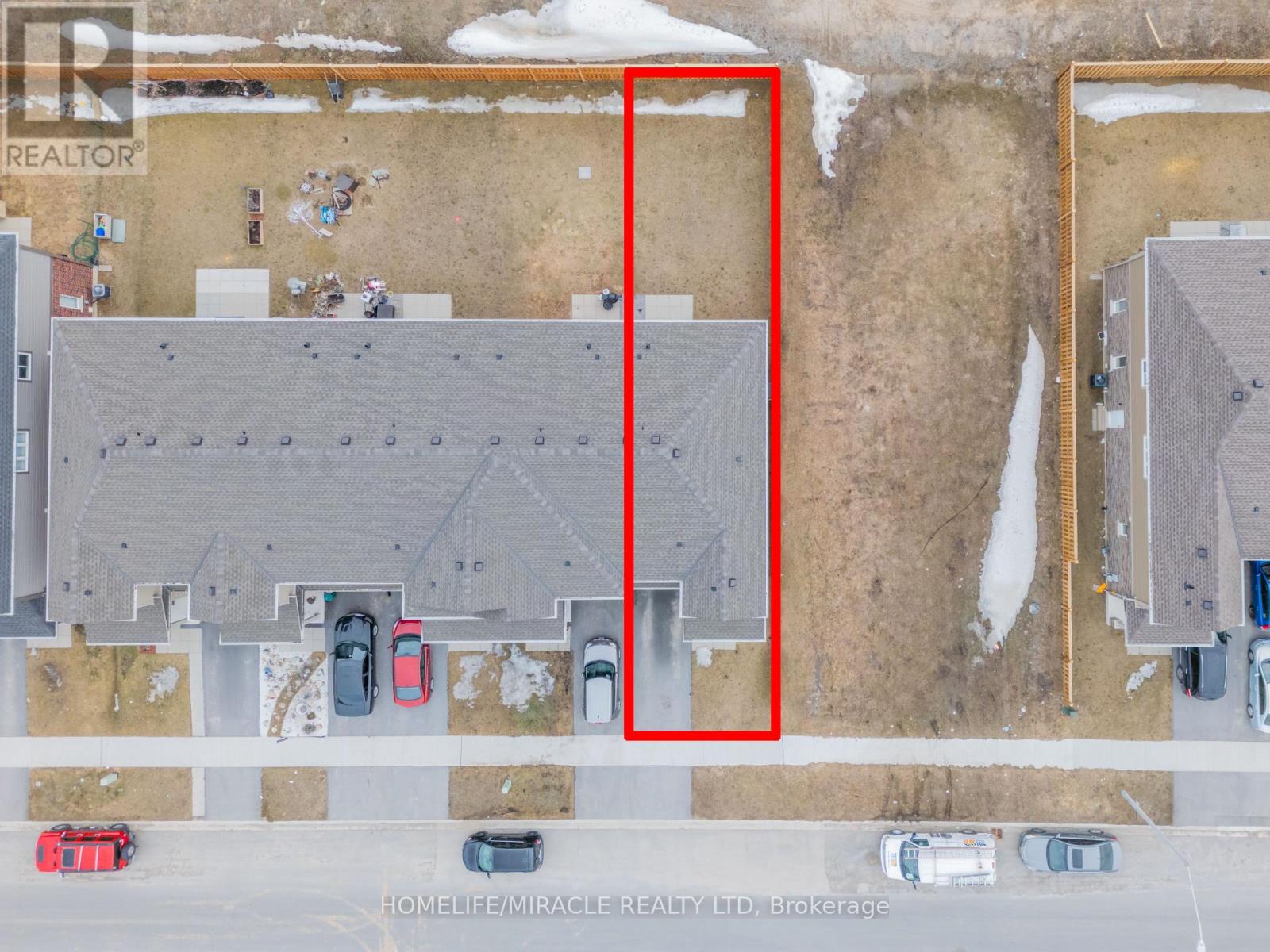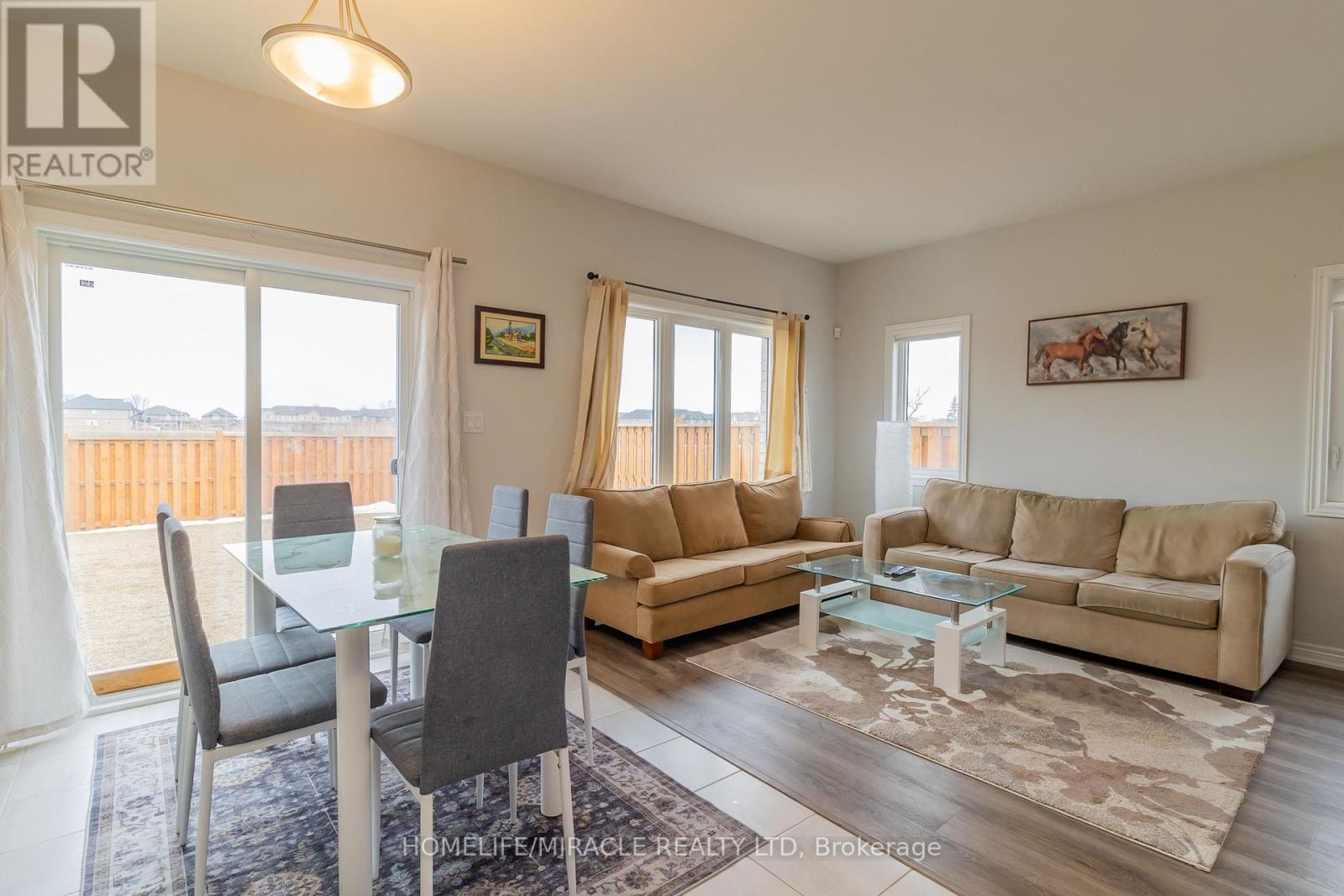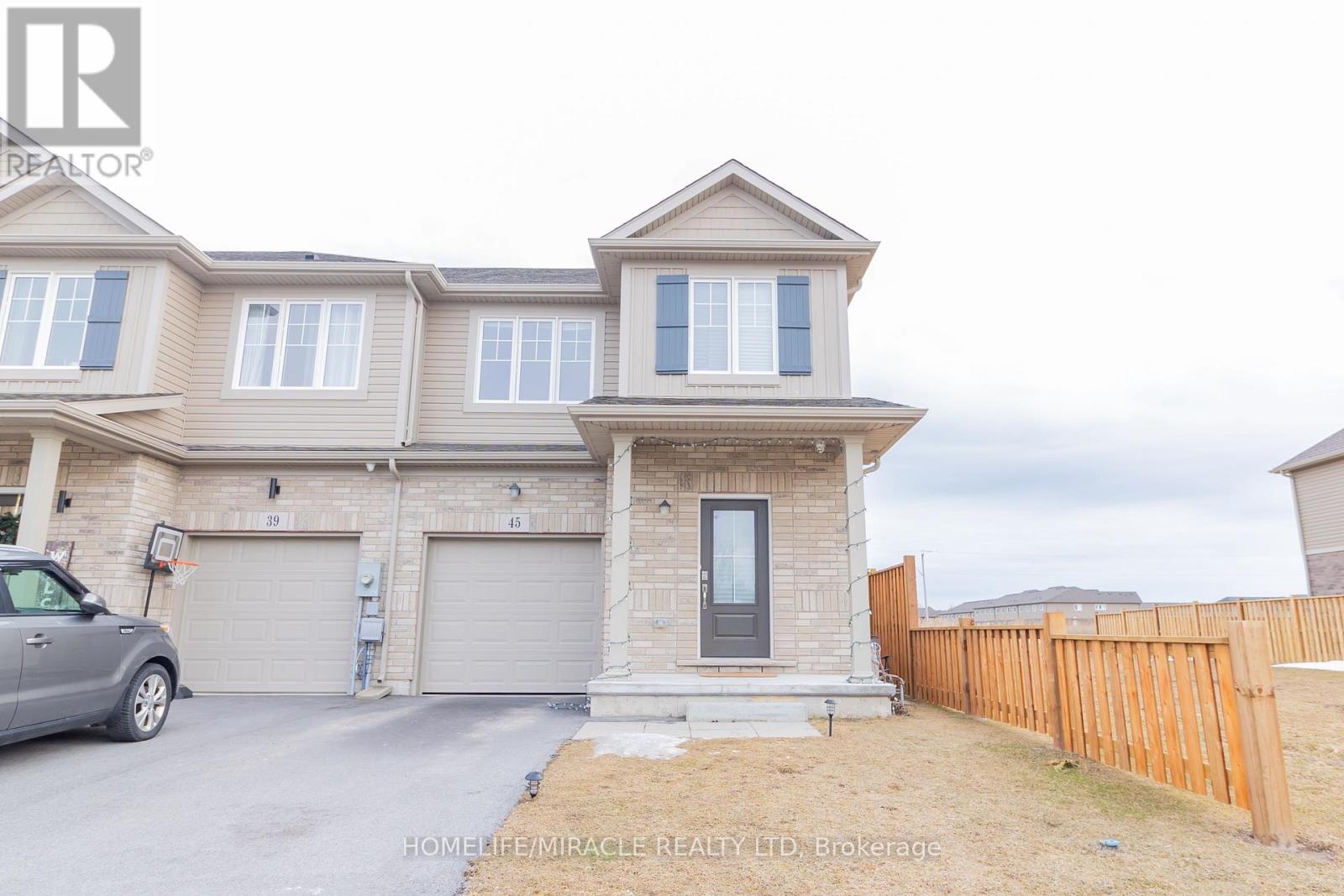45 Sycamore Street Welland (West Welland), Ontario L3C 0H8
3 Bedroom
3 Bathroom
1100 - 1500 sqft
Central Air Conditioning
Forced Air
$589,000
This charming 3-bedroom, 2.5-bathroom corner unit townhouse offers a spacious and functional layout. Located in a quiet area with no neighbors at the back, it ensures privacy and tranquility. The home features a side entrance to the basement, providing added convenience and potential for customization. The open-concept kitchen is a highlight, equipped with stainless steel appliances and ample cabinet space, perfect for cooking and entertaining. (id:55499)
Property Details
| MLS® Number | X12020822 |
| Property Type | Single Family |
| Community Name | 770 - West Welland |
| Amenities Near By | Park, Place Of Worship, Public Transit, Schools |
| Equipment Type | Water Heater |
| Features | Conservation/green Belt, Sump Pump |
| Parking Space Total | 3 |
| Rental Equipment Type | Water Heater |
| View Type | City View, Lake View, View Of Water |
Building
| Bathroom Total | 3 |
| Bedrooms Above Ground | 3 |
| Bedrooms Total | 3 |
| Age | 0 To 5 Years |
| Appliances | Dishwasher, Dryer, Stove, Washer, Window Coverings, Refrigerator |
| Basement Development | Unfinished |
| Basement Type | Full (unfinished) |
| Construction Style Attachment | Attached |
| Cooling Type | Central Air Conditioning |
| Exterior Finish | Brick, Vinyl Siding |
| Foundation Type | Concrete |
| Half Bath Total | 1 |
| Heating Fuel | Natural Gas |
| Heating Type | Forced Air |
| Stories Total | 2 |
| Size Interior | 1100 - 1500 Sqft |
| Type | Row / Townhouse |
| Utility Water | Municipal Water |
Parking
| Attached Garage | |
| Garage |
Land
| Acreage | No |
| Land Amenities | Park, Place Of Worship, Public Transit, Schools |
| Sewer | Sanitary Sewer |
| Size Depth | 105 Ft |
| Size Frontage | 24 Ft ,3 In |
| Size Irregular | 24.3 X 105 Ft |
| Size Total Text | 24.3 X 105 Ft|under 1/2 Acre |
| Zoning Description | Rl2 |
Rooms
| Level | Type | Length | Width | Dimensions |
|---|---|---|---|---|
| Second Level | Primary Bedroom | 4.6 m | 4.32 m | 4.6 m x 4.32 m |
| Second Level | Bedroom 2 | 3.51 m | 2.79 m | 3.51 m x 2.79 m |
| Second Level | Bedroom 3 | 3.12 m | 2.79 m | 3.12 m x 2.79 m |
| Main Level | Family Room | 4.7 m | 2.79 m | 4.7 m x 2.79 m |
| Main Level | Kitchen | 5.97 m | 4.7 m | 5.97 m x 4.7 m |
https://www.realtor.ca/real-estate/28028534/45-sycamore-street-welland-west-welland-770-west-welland
Interested?
Contact us for more information





























