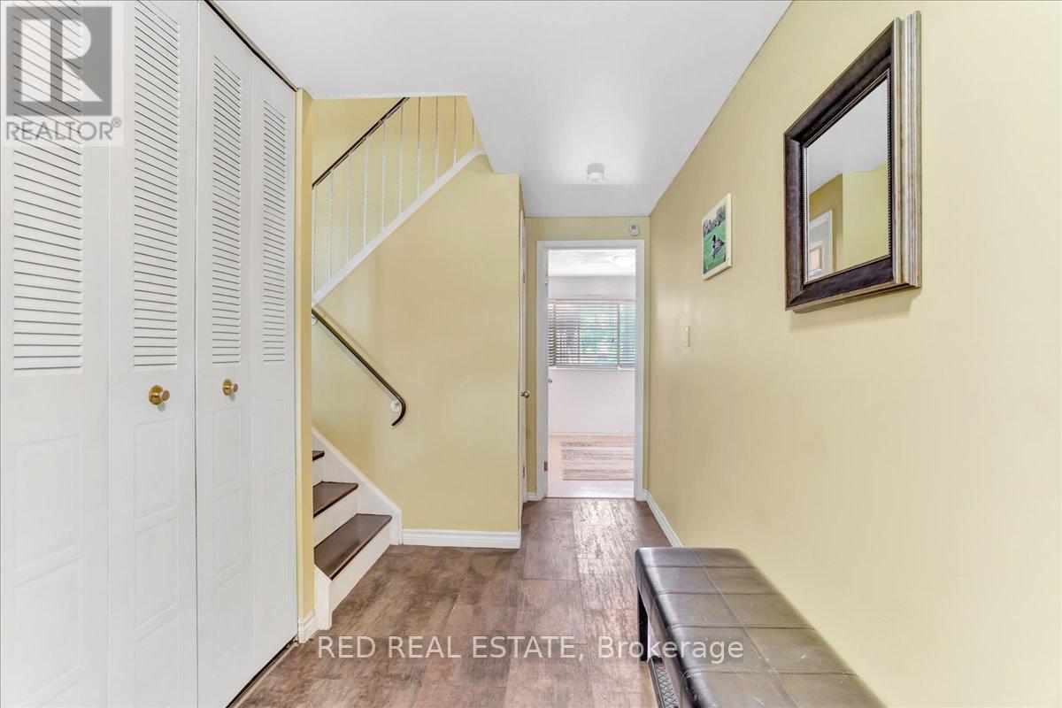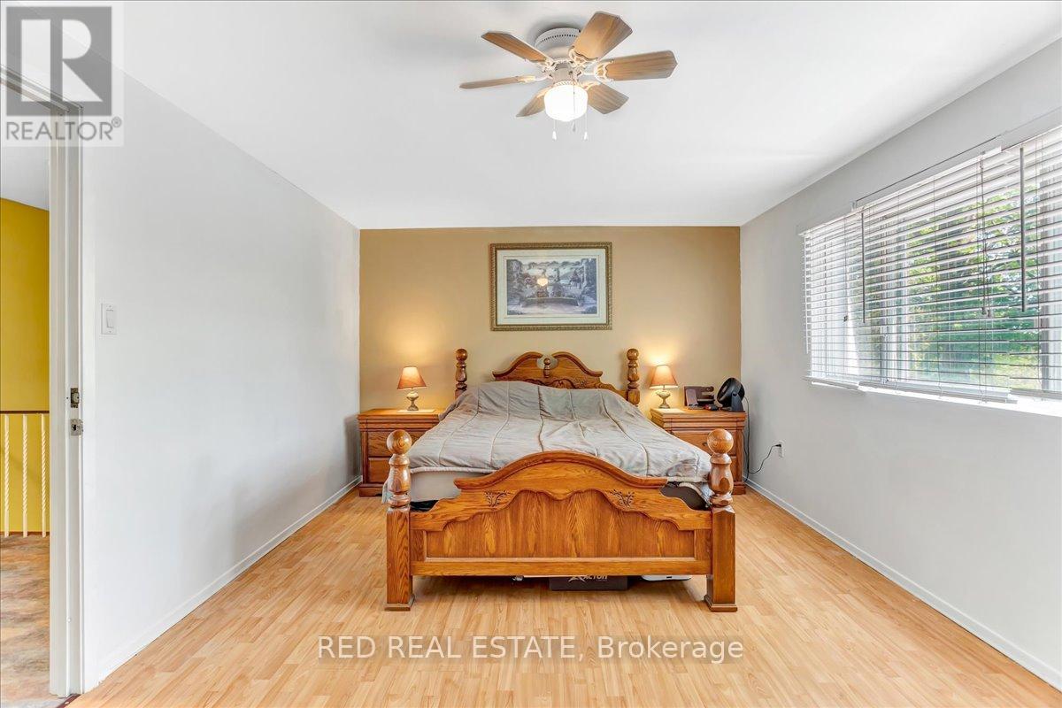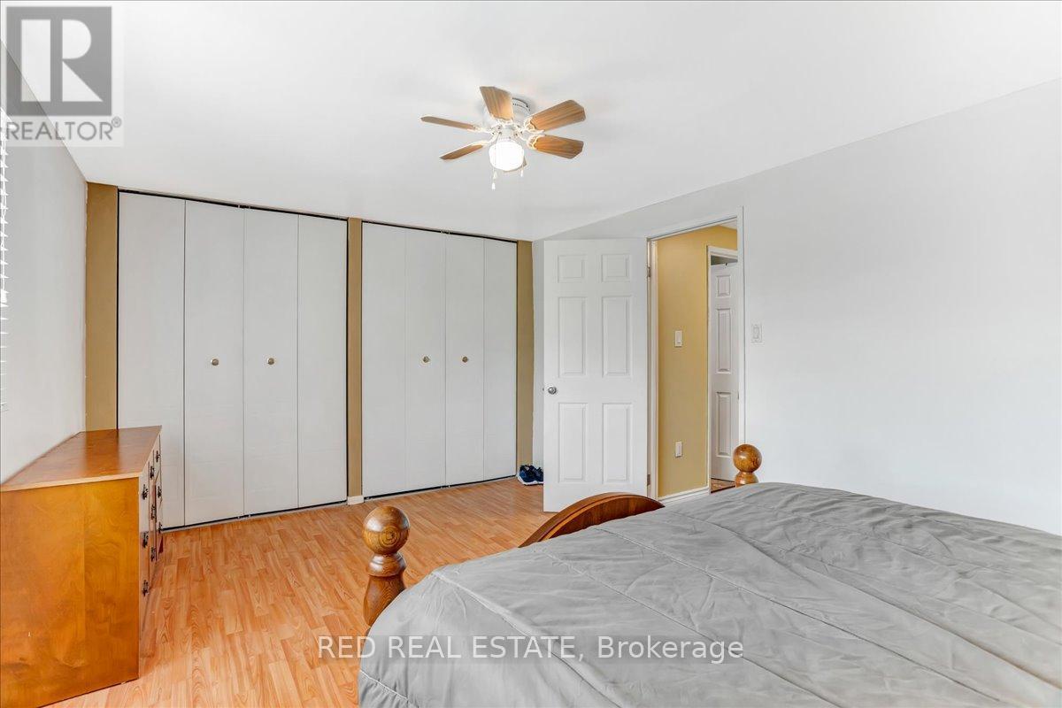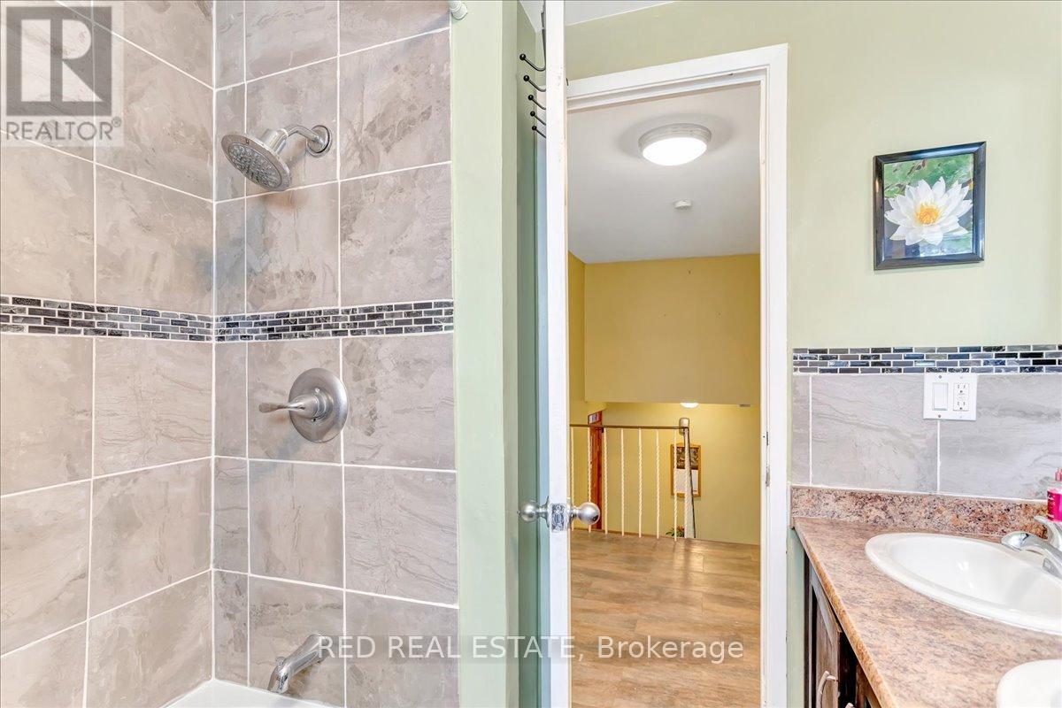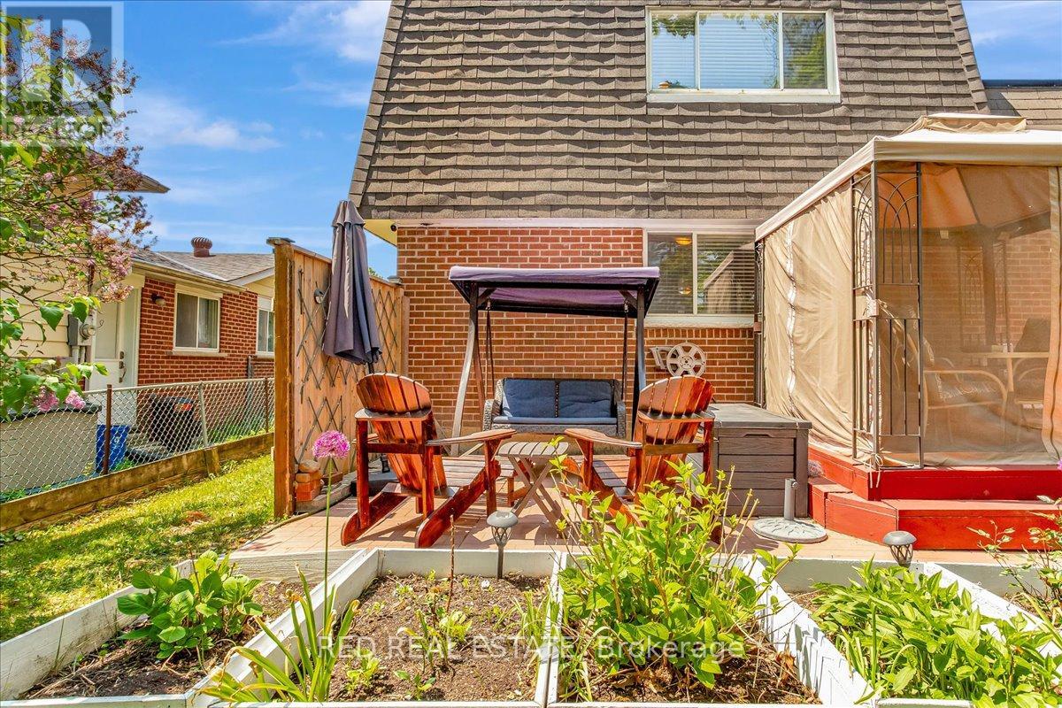3 Bedroom
2 Bathroom
1500 - 2000 sqft
Fireplace
Central Air Conditioning
Forced Air
$699,900
Great family home located in North Barries charming Tall Trees neighborhood! This four level side split features 3 bedrooms & 1 1/2 bathrooms. The eat in kitchen has a walkout to 2- tiered deck and oversized treed fenced yard. The living space boasts a dining room, large living room and a separate family room with a wood burning fireplace. The lowest level has a bright oversize recreation room with an exercise area, a 2-piece bathroom. and a massive crawl space for amazing storage. All on a large 60x120 ft lot includes a wide spot side of house, suitable parking for car, boat or small travel trailer. Extras include: Alarm system & Security cameras. Roof shingles have a 15-year warranty (done Sept 2018). Driveway replaced from single drive to double wide. Located within walking distance to malls, schools, recreation, dining, and entertainment, pubic transit. Close to RVH, college, and Hwy 400. Don't miss out, book your viewing today. (id:55499)
Property Details
|
MLS® Number
|
S12198830 |
|
Property Type
|
Single Family |
|
Community Name
|
Cundles East |
|
Parking Space Total
|
3 |
Building
|
Bathroom Total
|
2 |
|
Bedrooms Above Ground
|
3 |
|
Bedrooms Total
|
3 |
|
Amenities
|
Fireplace(s) |
|
Appliances
|
Dishwasher, Dryer, Microwave, Stove, Washer, Refrigerator |
|
Basement Development
|
Finished |
|
Basement Type
|
N/a (finished) |
|
Construction Style Attachment
|
Detached |
|
Construction Style Split Level
|
Sidesplit |
|
Cooling Type
|
Central Air Conditioning |
|
Exterior Finish
|
Brick |
|
Fireplace Present
|
Yes |
|
Fireplace Total
|
1 |
|
Foundation Type
|
Poured Concrete |
|
Half Bath Total
|
1 |
|
Heating Fuel
|
Natural Gas |
|
Heating Type
|
Forced Air |
|
Size Interior
|
1500 - 2000 Sqft |
|
Type
|
House |
|
Utility Water
|
Municipal Water |
Parking
Land
|
Acreage
|
No |
|
Sewer
|
Sanitary Sewer |
|
Size Depth
|
120 M |
|
Size Frontage
|
60 M |
|
Size Irregular
|
60 X 120 M |
|
Size Total Text
|
60 X 120 M |
Rooms
| Level |
Type |
Length |
Width |
Dimensions |
|
Second Level |
Primary Bedroom |
5.18 m |
2.9 m |
5.18 m x 2.9 m |
|
Second Level |
Bedroom |
3.43 m |
3.1 m |
3.43 m x 3.1 m |
|
Second Level |
Bedroom |
3.43 m |
2.69 m |
3.43 m x 2.69 m |
|
Basement |
Recreational, Games Room |
6.25 m |
4.8 m |
6.25 m x 4.8 m |
|
Lower Level |
Family Room |
5.79 m |
3.33 m |
5.79 m x 3.33 m |
|
Main Level |
Kitchen |
5.05 m |
2.79 m |
5.05 m x 2.79 m |
|
Main Level |
Dining Room |
3.35 m |
2.9 m |
3.35 m x 2.9 m |
|
Main Level |
Living Room |
6.02 m |
3.35 m |
6.02 m x 3.35 m |
https://www.realtor.ca/real-estate/28422531/45-springdale-drive-barrie-cundles-east-cundles-east








