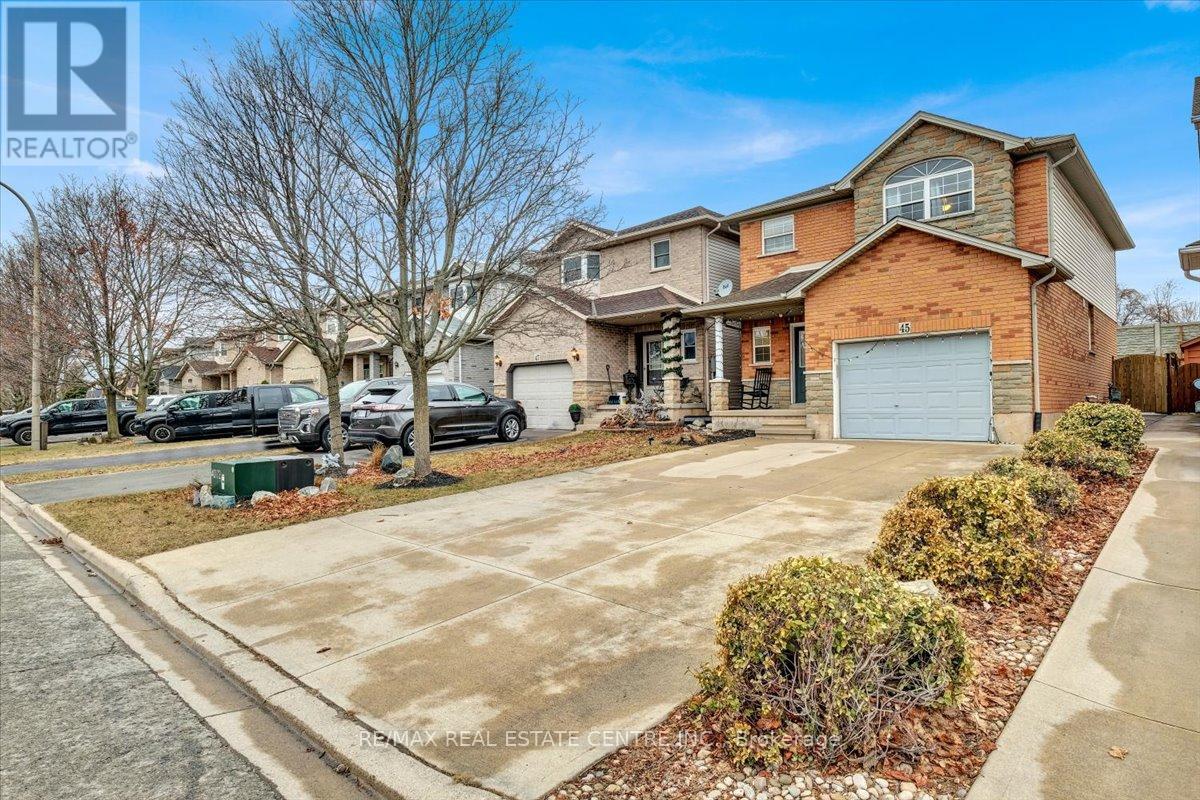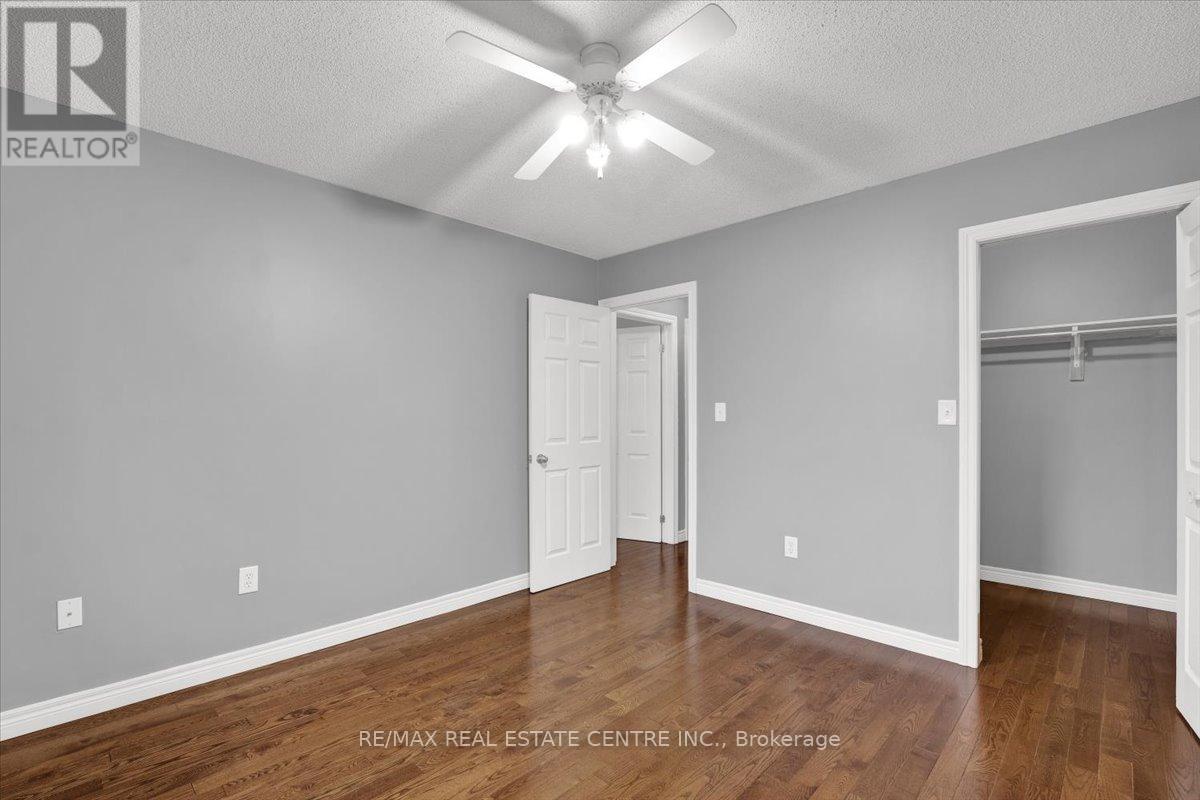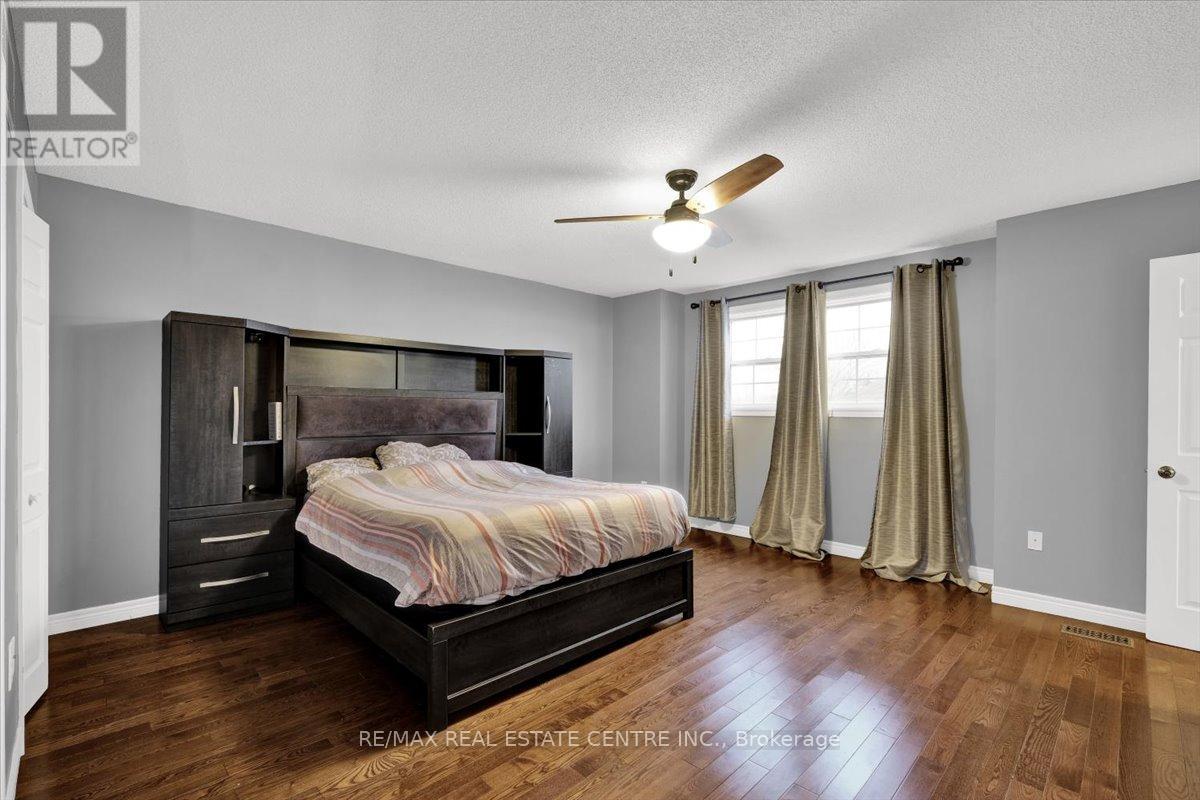45 Kendrick Court Hamilton (Ancaster), Ontario L9G 5A4
3 Bedroom
4 Bathroom
1500 - 2000 sqft
Fireplace
Central Air Conditioning
Forced Air
$965,000
Spectacular home in the highly desirable Maple Lane Annex neighborhood of Ancaster! This move-in-ready gem features 3 bedrooms, 4 bathrooms, and has been freshly painted. The finished basement offers a dedicated office space, a den, a game room, and a 3-piece washroom. Enjoy a beautifully re-stoned backyard with no rear neighbors, perfect for privacy and relaxation. Located just 6 minutes from a shopping plaza with major retailers like Walmart, Fortinos, and Canadian Tire. Close to top-rated schools, parks, and play grounds this is a must-see home (id:55499)
Property Details
| MLS® Number | X12043361 |
| Property Type | Single Family |
| Community Name | Ancaster |
| Features | Sump Pump |
| Parking Space Total | 5 |
Building
| Bathroom Total | 4 |
| Bedrooms Above Ground | 3 |
| Bedrooms Total | 3 |
| Age | 16 To 30 Years |
| Appliances | Water Heater, Dishwasher, Dryer, Microwave, Stove, Washer, Refrigerator |
| Basement Development | Finished |
| Basement Type | N/a (finished) |
| Construction Style Attachment | Detached |
| Cooling Type | Central Air Conditioning |
| Exterior Finish | Brick Facing, Aluminum Siding |
| Fireplace Present | Yes |
| Fireplace Total | 1 |
| Foundation Type | Poured Concrete |
| Half Bath Total | 1 |
| Heating Fuel | Natural Gas |
| Heating Type | Forced Air |
| Stories Total | 2 |
| Size Interior | 1500 - 2000 Sqft |
| Type | House |
| Utility Water | Municipal Water |
Parking
| Attached Garage | |
| Garage |
Land
| Acreage | No |
| Sewer | Sanitary Sewer |
| Size Depth | 115 Ft ,4 In |
| Size Frontage | 29 Ft ,10 In |
| Size Irregular | 29.9 X 115.4 Ft |
| Size Total Text | 29.9 X 115.4 Ft|under 1/2 Acre |
| Zoning Description | R5-411 |
Rooms
| Level | Type | Length | Width | Dimensions |
|---|---|---|---|---|
| Second Level | Primary Bedroom | 4.83 m | 4.75 m | 4.83 m x 4.75 m |
| Second Level | Bedroom 2 | 4.65 m | 3.4 m | 4.65 m x 3.4 m |
| Second Level | Bedroom 3 | 3.58 m | 3.43 m | 3.58 m x 3.43 m |
| Second Level | Bathroom | 3.3 m | 1.68 m | 3.3 m x 1.68 m |
| Basement | Den | 2.92 m | 2.79 m | 2.92 m x 2.79 m |
| Basement | Utility Room | 7.11 m | 6.73 m | 7.11 m x 6.73 m |
| Basement | Bathroom | 2.59 m | 2.01 m | 2.59 m x 2.01 m |
| Basement | Games Room | 3.45 m | 6.02 m | 3.45 m x 6.02 m |
| Main Level | Living Room | 5.6 m | 3.43 m | 5.6 m x 3.43 m |
| Main Level | Kitchen | 3.35 m | 3.2 m | 3.35 m x 3.2 m |
| Main Level | Dining Room | 3.84 m | 3.2 m | 3.84 m x 3.2 m |
| Main Level | Bathroom | 2.46 m | 0.91 m | 2.46 m x 0.91 m |
https://www.realtor.ca/real-estate/28078245/45-kendrick-court-hamilton-ancaster-ancaster
Interested?
Contact us for more information




































