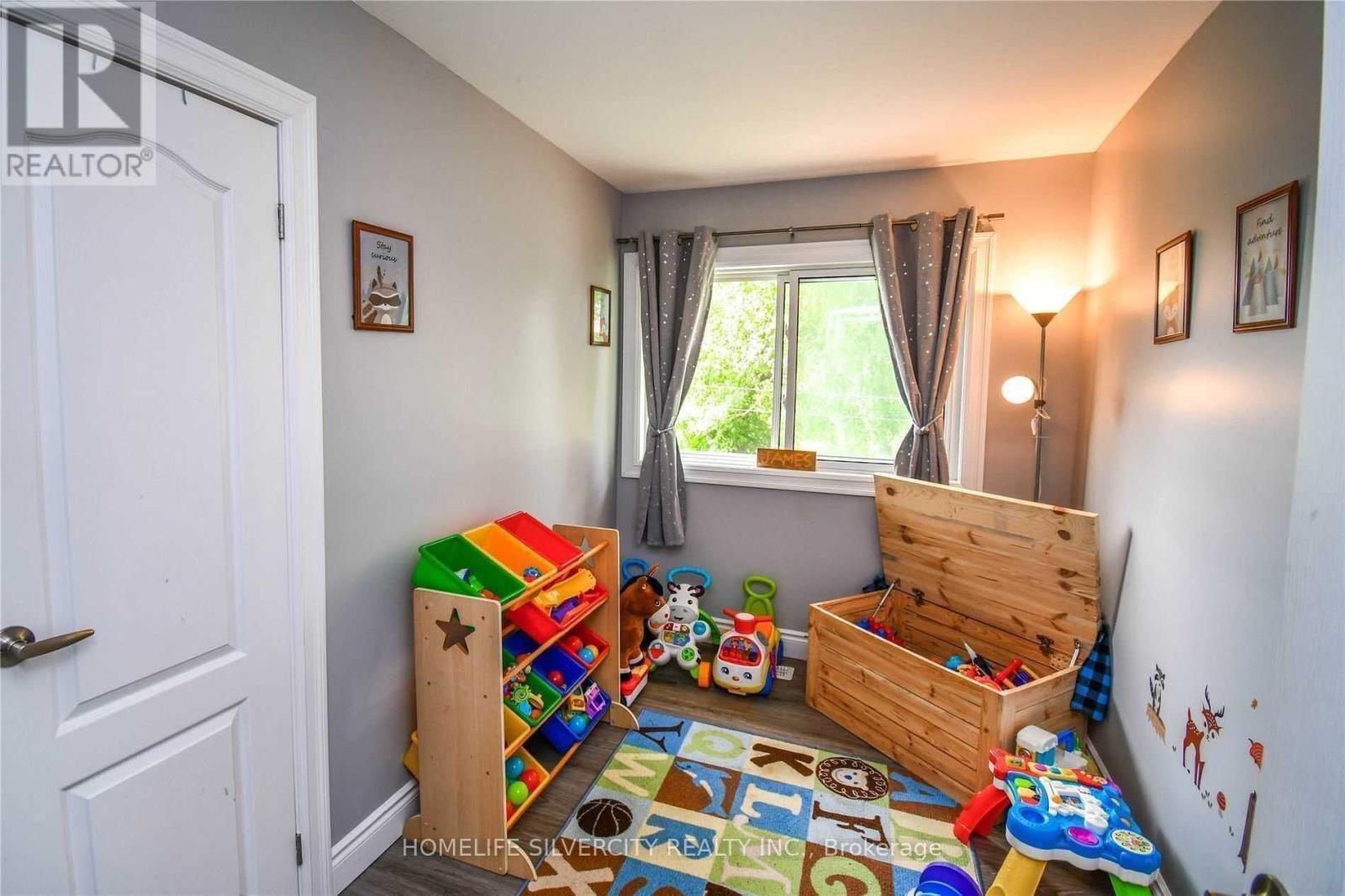4498 Sunnidale Con 2 Rd Road Clearview, Ontario L0M 1N0
5 Bedroom
1 Bathroom
Bungalow
Fireplace
Central Air Conditioning
Forced Air
$1,995,000
143.93 Acres Agriculture Farm With 104 Acre Systematically Tiled Land. Out of Greenbelt. Great Soil For Hay And Grain Crops. Spacious 3+2 Bedroom Raised Renovated Bungalow. Finished Basement with Separate Entrance from Garage. Two car attached Garage & Spacious Driveway with 8 car parking space. Income Generating Property, Farm Currently Tenanted, Tenants Willing To Stay. This Farm Is Only A Few Minutes From Angus and Close To All Amenities. (id:55499)
Property Details
| MLS® Number | S9385461 |
| Property Type | Single Family |
| Community Name | Rural Clearview |
| Parking Space Total | 10 |
Building
| Bathroom Total | 1 |
| Bedrooms Above Ground | 3 |
| Bedrooms Below Ground | 2 |
| Bedrooms Total | 5 |
| Architectural Style | Bungalow |
| Basement Development | Finished |
| Basement Features | Separate Entrance |
| Basement Type | N/a (finished) |
| Construction Style Attachment | Detached |
| Cooling Type | Central Air Conditioning |
| Exterior Finish | Brick |
| Fireplace Present | Yes |
| Foundation Type | Block |
| Heating Fuel | Oil |
| Heating Type | Forced Air |
| Stories Total | 1 |
| Type | House |
Parking
| Attached Garage |
Land
| Acreage | No |
| Sewer | Septic System |
| Size Depth | 2258 Ft ,10 In |
| Size Frontage | 2739 Ft ,2 In |
| Size Irregular | 2739.18 X 2258.9 Ft |
| Size Total Text | 2739.18 X 2258.9 Ft |
Rooms
| Level | Type | Length | Width | Dimensions |
|---|---|---|---|---|
| Main Level | Living Room | 4.26 m | 3.14 m | 4.26 m x 3.14 m |
| Main Level | Kitchen | 4.26 m | 3.05 m | 4.26 m x 3.05 m |
| Main Level | Primary Bedroom | 3.56 m | 3.35 m | 3.56 m x 3.35 m |
| Main Level | Bedroom 2 | 3.35 m | 2.74 m | 3.35 m x 2.74 m |
https://www.realtor.ca/real-estate/27512219/4498-sunnidale-con-2-rd-road-clearview-rural-clearview
Interested?
Contact us for more information




















