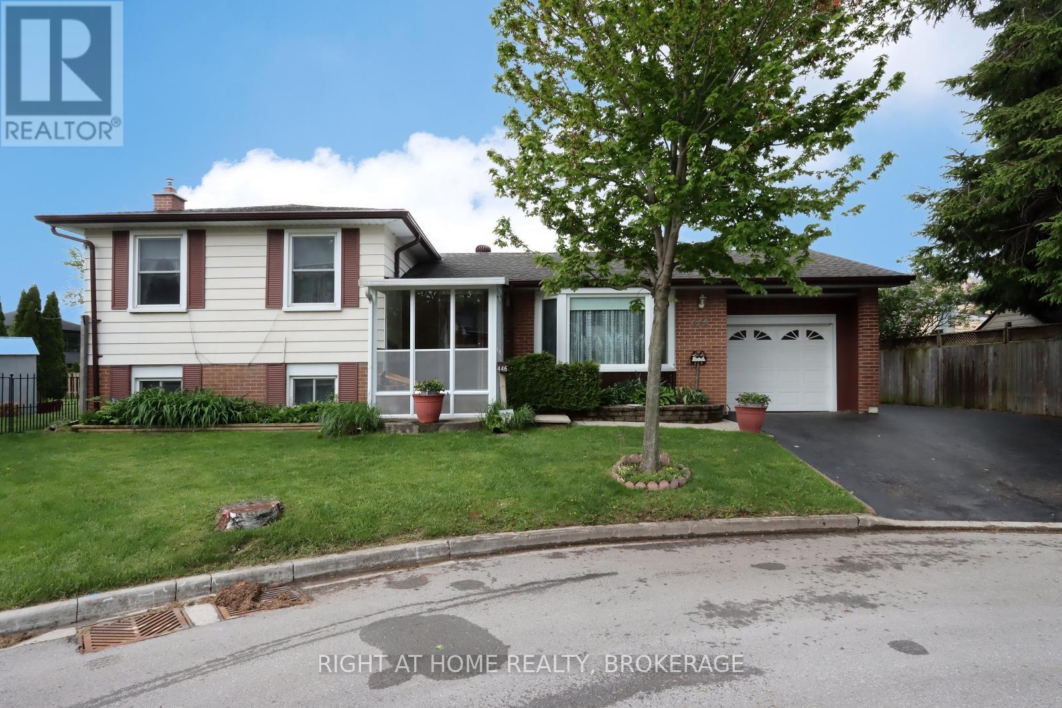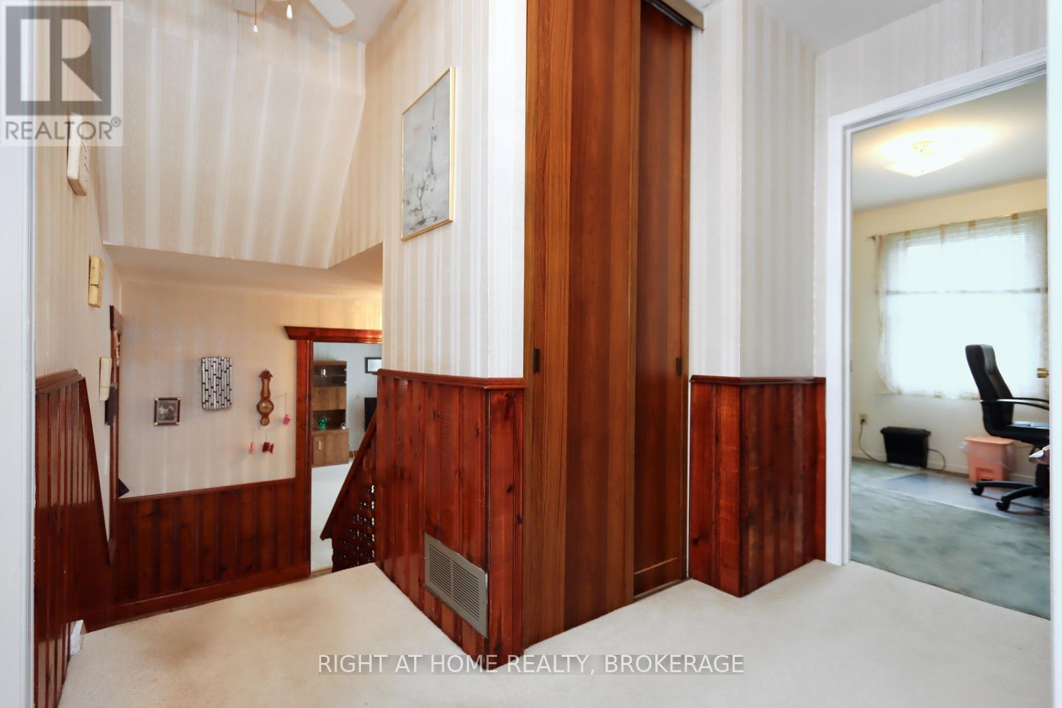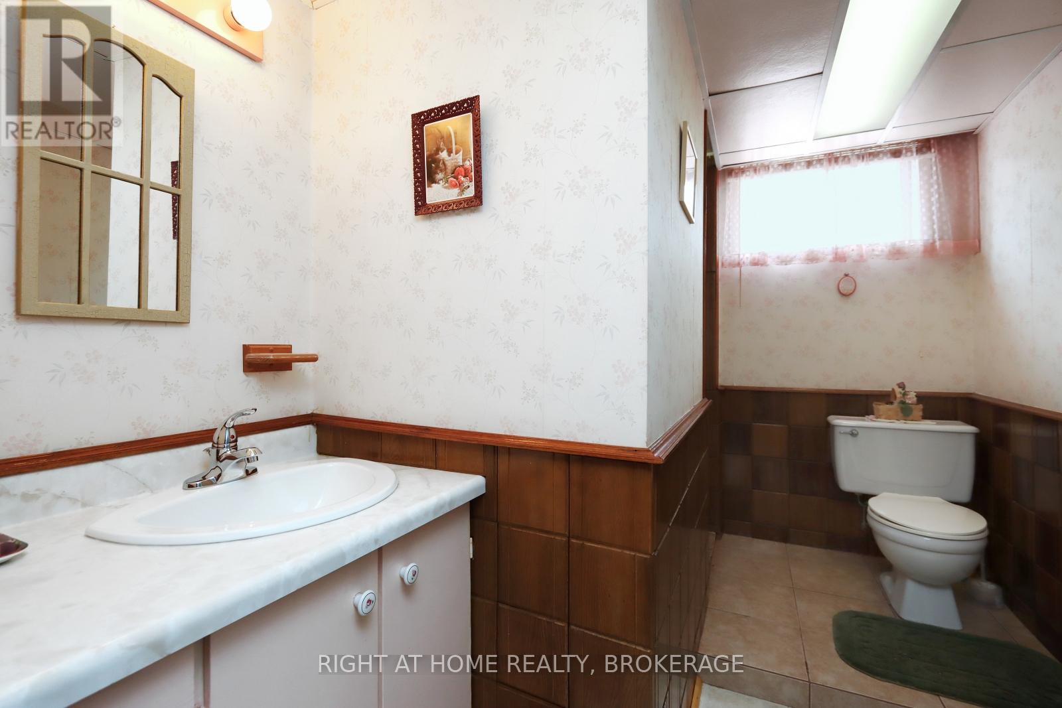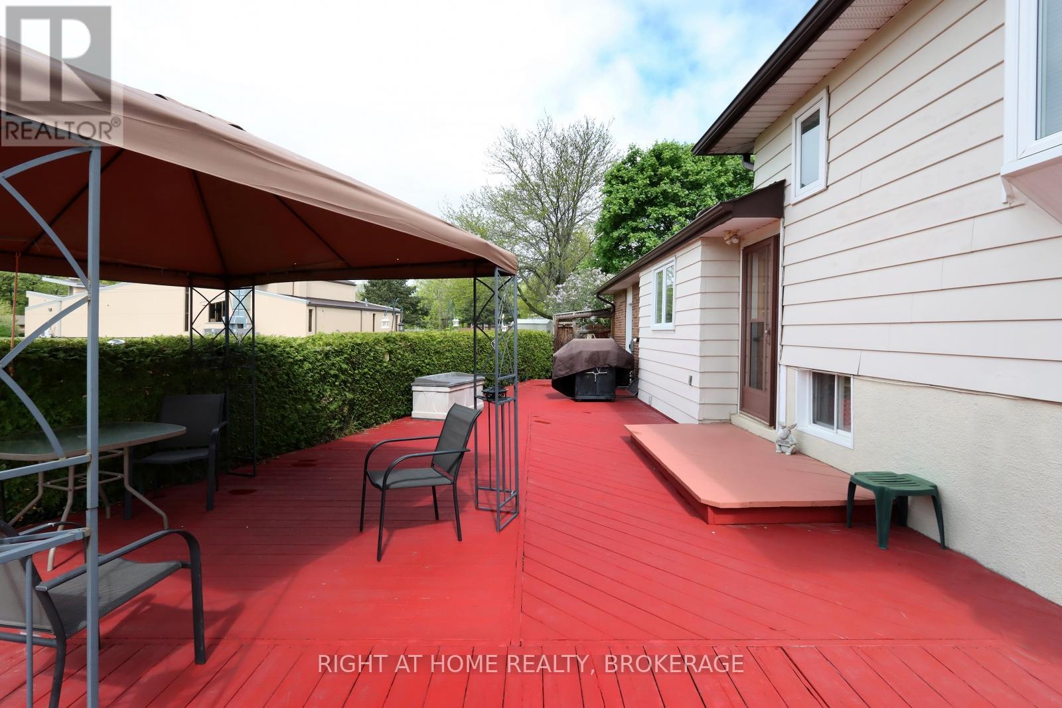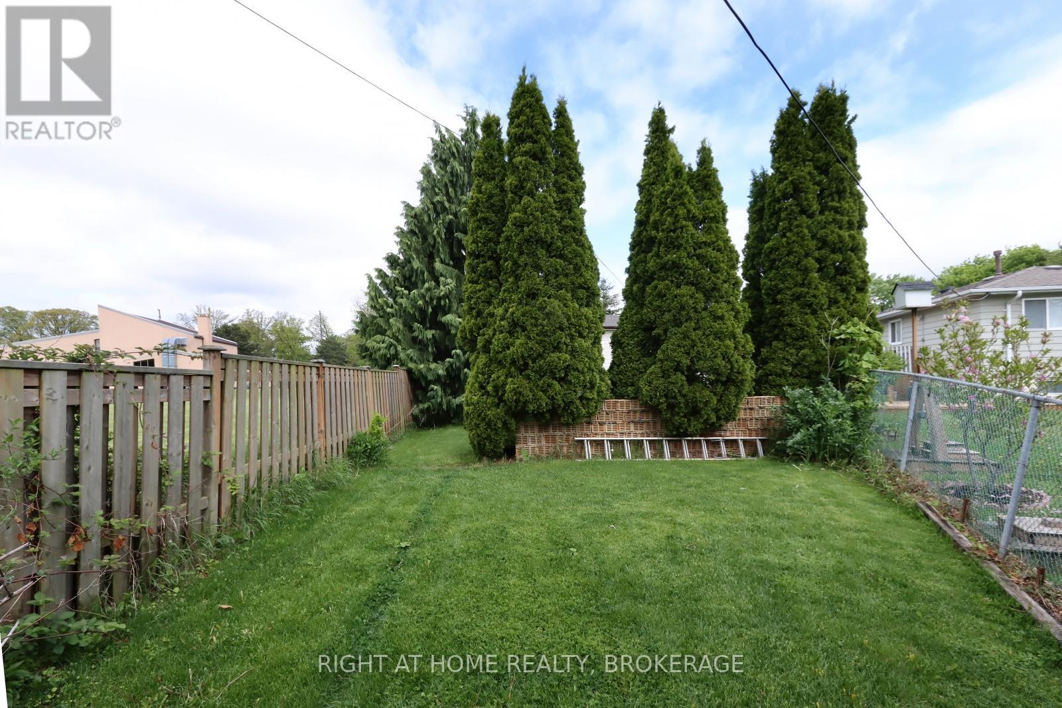446 Bower Court Burlington (Appleby), Ontario L7L 5E6
4 Bedroom
3 Bathroom
1100 - 1500 sqft
Fireplace
Inground Pool
Central Air Conditioning
Forced Air
$1,069,000
*** Location ***Child Safe Court ***Location***, backs onto the Private yard of Pineland Presbyterian Church ***Location*** Steps to Buses, Shopping, Churches, Schools ,Parks and minutes to the QEW. This meticulously cared for, 3+1 bdrm, 4 level Sidesplit has over 1900 SqFt of living space, separate Family Rm with Stone Gas Fireplace and Finished Recreation Rm. Updates include ; CAC 2024, High Efficiency Gas Furnace 2015, Roof 2015, Windows 2010. Do not delay as this home is one of the LOWEST PRICED 4 level Sidesplits in the Appleby neighbourhood today. (id:55499)
Open House
This property has open houses!
May
24
Saturday
Starts at:
2:00 pm
Ends at:4:00 pm
Property Details
| MLS® Number | W12171197 |
| Property Type | Single Family |
| Community Name | Appleby |
| Features | Irregular Lot Size |
| Parking Space Total | 4 |
| Pool Type | Inground Pool |
Building
| Bathroom Total | 3 |
| Bedrooms Above Ground | 3 |
| Bedrooms Below Ground | 1 |
| Bedrooms Total | 4 |
| Amenities | Fireplace(s) |
| Appliances | Water Heater, Blinds, Dishwasher, Dryer, Stove, Washer, Window Coverings, Refrigerator |
| Basement Development | Finished |
| Basement Type | Full (finished) |
| Construction Style Attachment | Detached |
| Construction Style Split Level | Sidesplit |
| Cooling Type | Central Air Conditioning |
| Exterior Finish | Aluminum Siding, Brick |
| Fireplace Present | Yes |
| Flooring Type | Carpeted, Ceramic, Linoleum |
| Foundation Type | Block |
| Heating Fuel | Natural Gas |
| Heating Type | Forced Air |
| Size Interior | 1100 - 1500 Sqft |
| Type | House |
| Utility Water | Municipal Water |
Parking
| Attached Garage | |
| Garage |
Land
| Acreage | No |
| Sewer | Sanitary Sewer |
| Size Depth | 136 Ft ,6 In |
| Size Frontage | 56 Ft ,3 In |
| Size Irregular | 56.3 X 136.5 Ft |
| Size Total Text | 56.3 X 136.5 Ft |
Rooms
| Level | Type | Length | Width | Dimensions |
|---|---|---|---|---|
| Second Level | Primary Bedroom | 4.04 m | 3.13 m | 4.04 m x 3.13 m |
| Second Level | Bedroom 2 | 3.99 m | 2.73 m | 3.99 m x 2.73 m |
| Second Level | Bedroom 3 | 2.9 m | 2.63 m | 2.9 m x 2.63 m |
| Second Level | Bathroom | Measurements not available | ||
| Basement | Laundry Room | 3.3 m | 2.9 m | 3.3 m x 2.9 m |
| Basement | Recreational, Games Room | 6.44 m | 3.77 m | 6.44 m x 3.77 m |
| Main Level | Living Room | 4.51 m | 4.02 m | 4.51 m x 4.02 m |
| Main Level | Dining Room | 2.96 m | 2.84 m | 2.96 m x 2.84 m |
| Main Level | Kitchen | 3.33 m | 3.3 m | 3.33 m x 3.3 m |
| In Between | Bathroom | Measurements not available | ||
| In Between | Family Room | 5.26 m | 4.38 m | 5.26 m x 4.38 m |
| In Between | Bedroom 4 | 3.8 m | 2.48 m | 3.8 m x 2.48 m |
https://www.realtor.ca/real-estate/28362272/446-bower-court-burlington-appleby-appleby
Interested?
Contact us for more information

