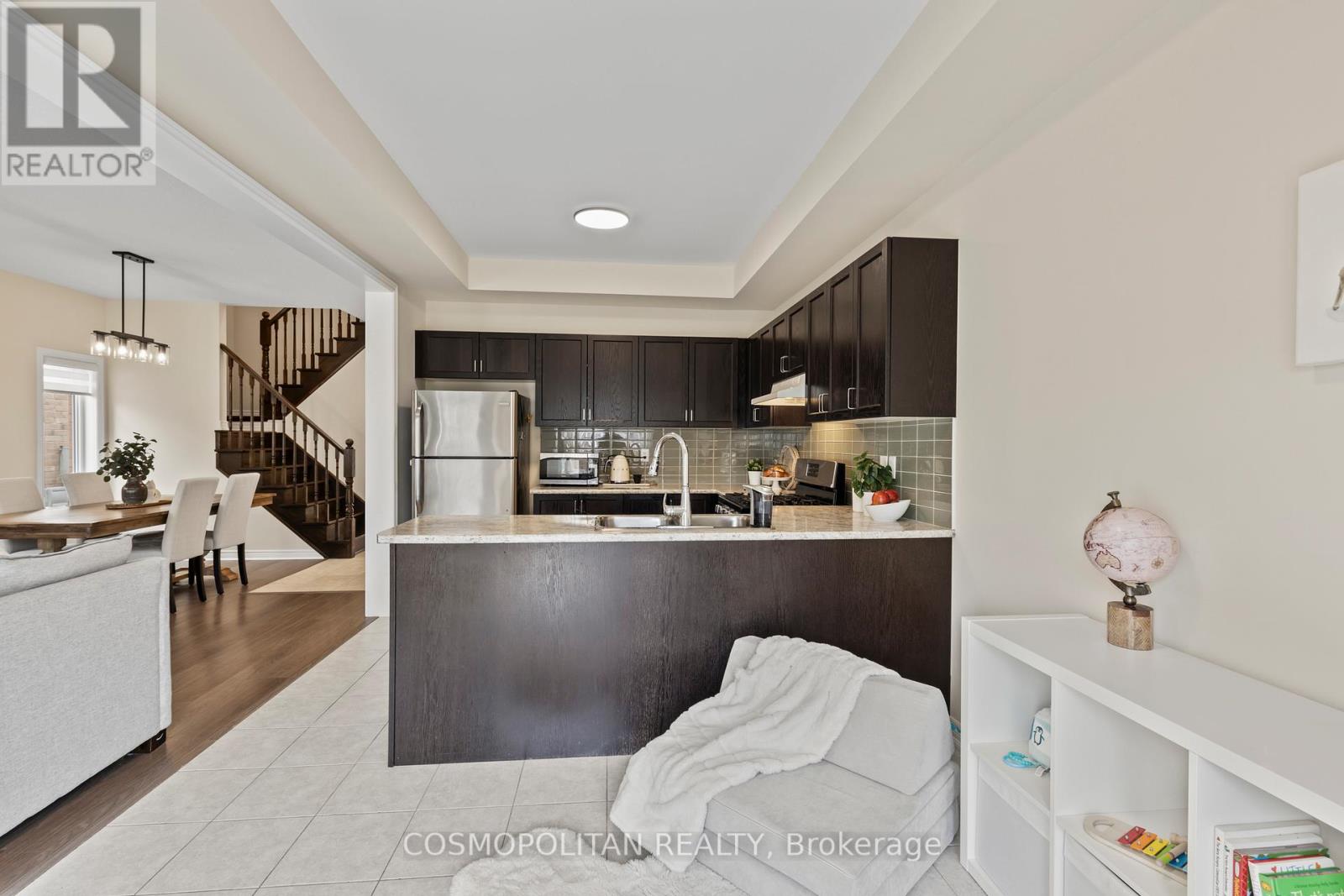3 Bedroom
3 Bathroom
1500 - 2000 sqft
Fireplace
Central Air Conditioning
Forced Air
$695,000
Tucked into a quiet residential pocket of Niagara Falls known as Chippawa, this home sits in a safe, family-focused neighborhood where kids ride bikes after dinner and neighbors' greet each other by name. Its peaceful, established, and still just under 10 minutes to the QEW making commutes easy and weekends effortless. You're also close to all the daily essentials: groceries, coffee shops, local restaurants, schools, and parks even a summer concert series that brings the community together. Chippawa itself has its own gems: Legends Golf Course, the scenic Niagara Parkway, and the calm, winding river that makes morning walks feel extra special. Inside the home, you'll find a bright foyer, 9-foot ceilings, and an open layout centered around a cozy gas fireplace. The kitchen features rich cabinetry, a gas stove, and a walkout to the backyard perfect for morning coffees or relaxed BBQs. Upstairs, three generously sized bedrooms offer comfort for the whole family, including a serene primary suite with walk-in closet and ensuite. The kids rooms are sunny and spacious, and even the laundry room has its own window. Sometimes, its the small but thoughtful details that make everyday life easier. With the $3.6 billion new South Niagara Hospital under construction nearby and major city investment in the area, this community is growing but still holding onto its heart. This is a new chapter for you and its ready for your story to begin. (id:55499)
Open House
This property has open houses!
Starts at:
2:00 pm
Ends at:
4:00 pm
Property Details
|
MLS® Number
|
X12085416 |
|
Property Type
|
Single Family |
|
Community Name
|
224 - Lyons Creek |
|
Amenities Near By
|
Schools, Marina |
|
Equipment Type
|
Water Heater |
|
Parking Space Total
|
3 |
|
Rental Equipment Type
|
Water Heater |
Building
|
Bathroom Total
|
3 |
|
Bedrooms Above Ground
|
3 |
|
Bedrooms Total
|
3 |
|
Age
|
6 To 15 Years |
|
Appliances
|
Central Vacuum, Dryer, Washer |
|
Basement Development
|
Unfinished |
|
Basement Type
|
Full (unfinished) |
|
Construction Style Attachment
|
Detached |
|
Cooling Type
|
Central Air Conditioning |
|
Exterior Finish
|
Brick, Vinyl Siding |
|
Fireplace Present
|
Yes |
|
Fireplace Total
|
2 |
|
Flooring Type
|
Ceramic |
|
Foundation Type
|
Poured Concrete |
|
Half Bath Total
|
1 |
|
Heating Fuel
|
Natural Gas |
|
Heating Type
|
Forced Air |
|
Stories Total
|
2 |
|
Size Interior
|
1500 - 2000 Sqft |
|
Type
|
House |
|
Utility Water
|
Municipal Water |
Parking
Land
|
Acreage
|
No |
|
Fence Type
|
Fenced Yard |
|
Land Amenities
|
Schools, Marina |
|
Sewer
|
Sanitary Sewer |
|
Size Depth
|
108 Ft |
|
Size Frontage
|
29 Ft ,3 In |
|
Size Irregular
|
29.3 X 108 Ft |
|
Size Total Text
|
29.3 X 108 Ft |
|
Surface Water
|
River/stream |
Rooms
| Level |
Type |
Length |
Width |
Dimensions |
|
Second Level |
Primary Bedroom |
5.03 m |
3.66 m |
5.03 m x 3.66 m |
|
Second Level |
Bedroom |
5.49 m |
3.2 m |
5.49 m x 3.2 m |
|
Second Level |
Bedroom |
4.47 m |
3.25 m |
4.47 m x 3.25 m |
|
Second Level |
Laundry Room |
2.08 m |
2.72 m |
2.08 m x 2.72 m |
|
Basement |
Other |
7.39 m |
6.65 m |
7.39 m x 6.65 m |
|
Basement |
Other |
3 m |
3.25 m |
3 m x 3.25 m |
|
Main Level |
Foyer |
2.72 m |
2.13 m |
2.72 m x 2.13 m |
|
Main Level |
Family Room |
2.95 m |
3 m |
2.95 m x 3 m |
|
Main Level |
Living Room |
7.32 m |
3.51 m |
7.32 m x 3.51 m |
|
Main Level |
Kitchen |
2.87 m |
3.1 m |
2.87 m x 3.1 m |
|
Main Level |
Dining Room |
2.95 m |
3.1 m |
2.95 m x 3.1 m |
https://www.realtor.ca/real-estate/28173831/4456-saw-mill-drive-niagara-falls-224-lyons-creek-224-lyons-creek





























