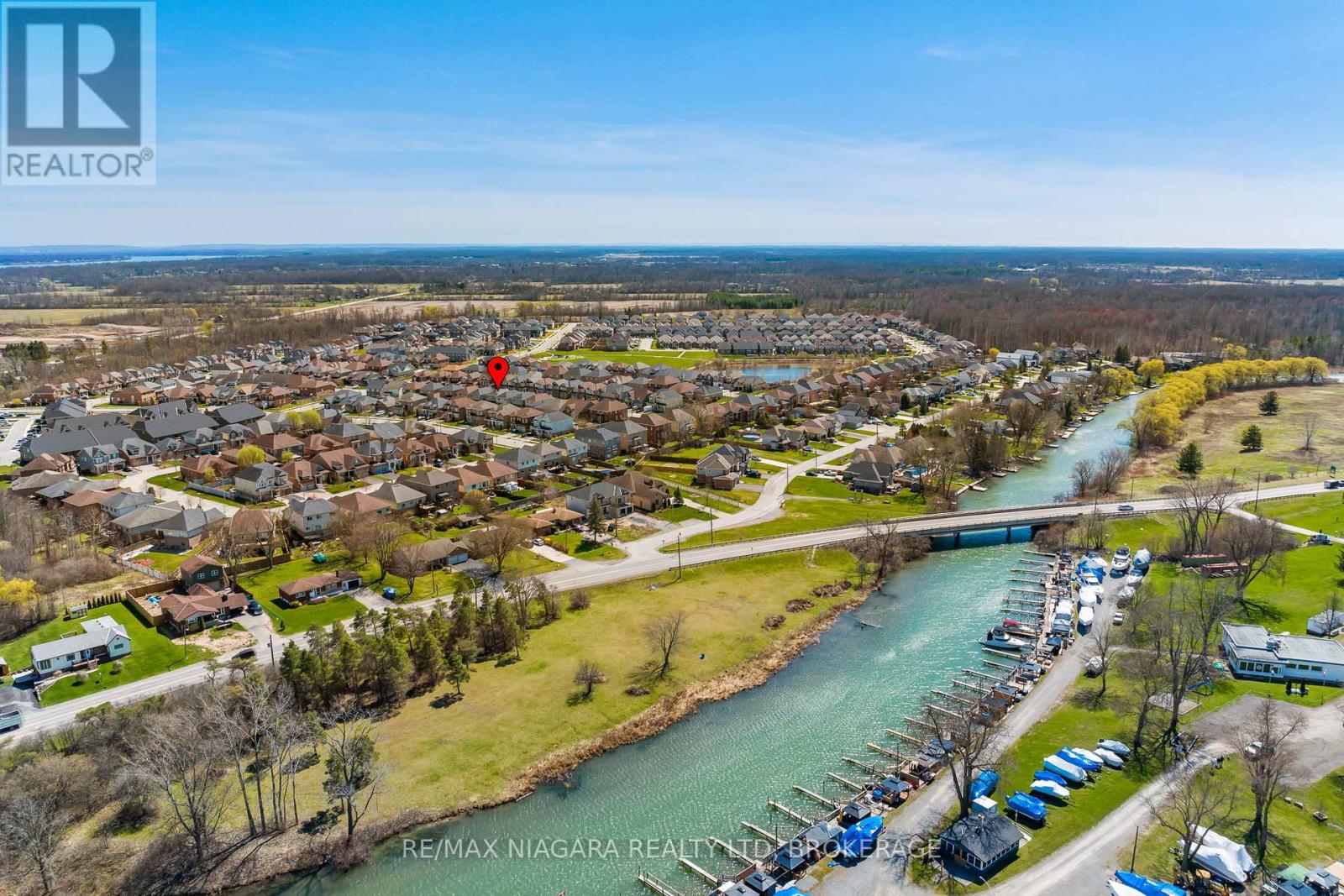4455 Saw Mill Drive Niagara Falls (Lyons Creek), Ontario L2G 0G8
$799,999
Welcome to your perfect family retreat, offering over 2,500 sq/ft of beautifully finished living space. This thoughtfully updated home boasts 5 bedrooms, 4 bathrooms, a fully finished basement, a concrete driveway and a private backyard oasis. Inside, soaring ceilings and expansive windows flood the home with natural light, creating a bright and airy atmosphere. The main floor flows effortlessly with open-concept living and dining areas, while a cozy family room with a fireplace invites you to unwind. The show-stopping new kitchen, complete with elegant waterfall quartz countertops and generous prep space, perfect for everyday living and entertaining. Upstairs, 4 oversized bedrooms and 2 full bathrooms, along with a convenient laundry room featuring built-in cabinetry. The fully finished basement adds versatile space ideal for a home theatre, gym, a bedroom and a 4th full bathroom. Step outside to your own private outdoor haven, a covered deck with a built-in TV area, a designated hot tub zone, a children's play set, a custom shed and beautiful Japanese maples that enhance the serene, low-maintenance landscaping. Located in close proximity to schools, shopping, highway access, the Chippawa boat ramp, scenic wooded trails, a brand-new recreational facility, and the new hospital. (id:55499)
Open House
This property has open houses!
2:00 pm
Ends at:4:00 pm
2:00 pm
Ends at:4:00 pm
Property Details
| MLS® Number | X12098756 |
| Property Type | Single Family |
| Neigbourhood | Chippawa |
| Community Name | 224 - Lyons Creek |
| Equipment Type | Water Heater |
| Features | Sump Pump |
| Parking Space Total | 4 |
| Rental Equipment Type | Water Heater |
| Structure | Patio(s), Porch, Shed |
Building
| Bathroom Total | 4 |
| Bedrooms Above Ground | 5 |
| Bedrooms Total | 5 |
| Age | 6 To 15 Years |
| Amenities | Fireplace(s) |
| Appliances | Hot Tub, Garage Door Opener Remote(s), Central Vacuum, Dishwasher, Dryer, Stove, Washer, Refrigerator |
| Basement Development | Finished |
| Basement Type | N/a (finished) |
| Construction Style Attachment | Detached |
| Cooling Type | Central Air Conditioning |
| Exterior Finish | Brick, Vinyl Siding |
| Fireplace Present | Yes |
| Fireplace Total | 1 |
| Foundation Type | Poured Concrete |
| Half Bath Total | 1 |
| Heating Fuel | Natural Gas |
| Heating Type | Forced Air |
| Stories Total | 2 |
| Size Interior | 1500 - 2000 Sqft |
| Type | House |
| Utility Water | Municipal Water |
Parking
| Attached Garage | |
| Garage |
Land
| Acreage | No |
| Fence Type | Fully Fenced |
| Landscape Features | Landscaped |
| Sewer | Sanitary Sewer |
| Size Depth | 108 Ft |
| Size Frontage | 33 Ft |
| Size Irregular | 33 X 108 Ft |
| Size Total Text | 33 X 108 Ft |
Rooms
| Level | Type | Length | Width | Dimensions |
|---|---|---|---|---|
| Second Level | Laundry Room | Measurements not available | ||
| Second Level | Primary Bedroom | 3.66 m | 4.62 m | 3.66 m x 4.62 m |
| Second Level | Bedroom 2 | 3.76 m | 2.74 m | 3.76 m x 2.74 m |
| Second Level | Bedroom 3 | 3.05 m | 3.25 m | 3.05 m x 3.25 m |
| Second Level | Bedroom 4 | 3.81 m | 2.74 m | 3.81 m x 2.74 m |
| Second Level | Bathroom | Measurements not available | ||
| Second Level | Bathroom | Measurements not available | ||
| Basement | Living Room | 3.73 m | 2 m | 3.73 m x 2 m |
| Basement | Bedroom | 3.66 m | 3 m | 3.66 m x 3 m |
| Basement | Bathroom | Measurements not available | ||
| Main Level | Kitchen | 2.9 m | 3.25 m | 2.9 m x 3.25 m |
| Main Level | Dining Room | 2.9 m | 3.25 m | 2.9 m x 3.25 m |
| Main Level | Living Room | 7.32 m | 3.51 m | 7.32 m x 3.51 m |
| Main Level | Bathroom | Measurements not available |
Interested?
Contact us for more information













































