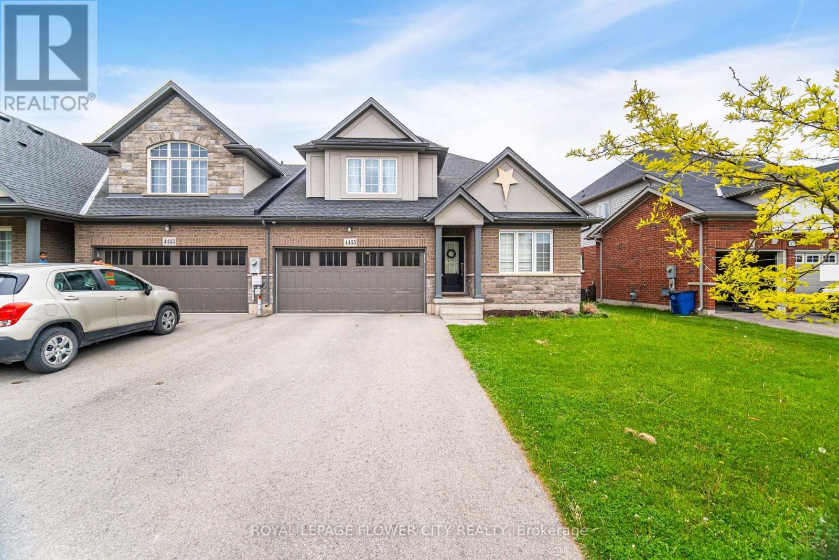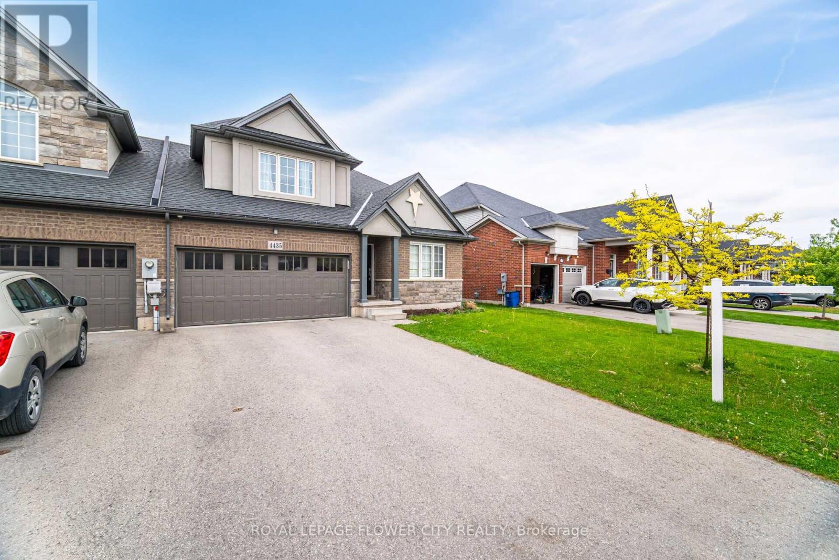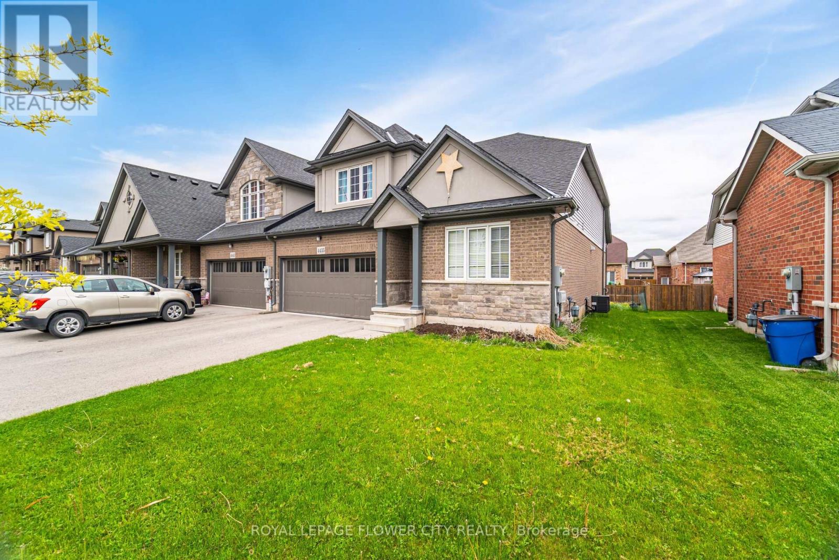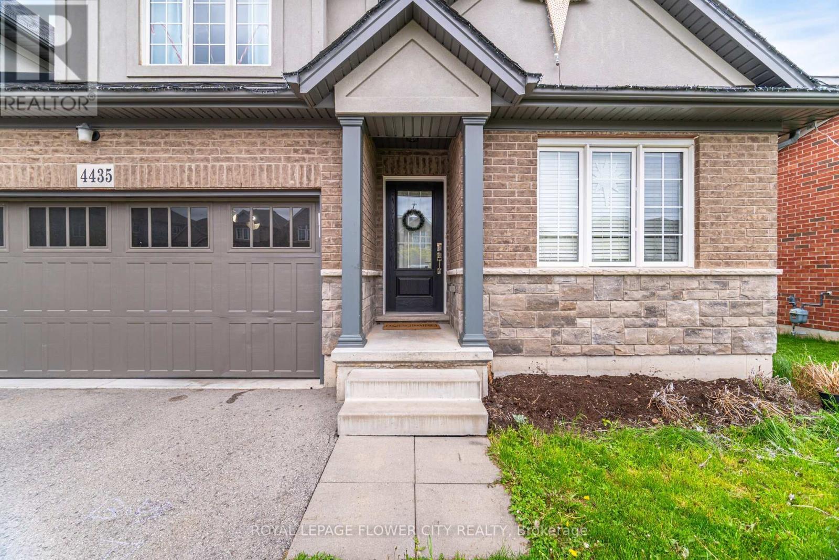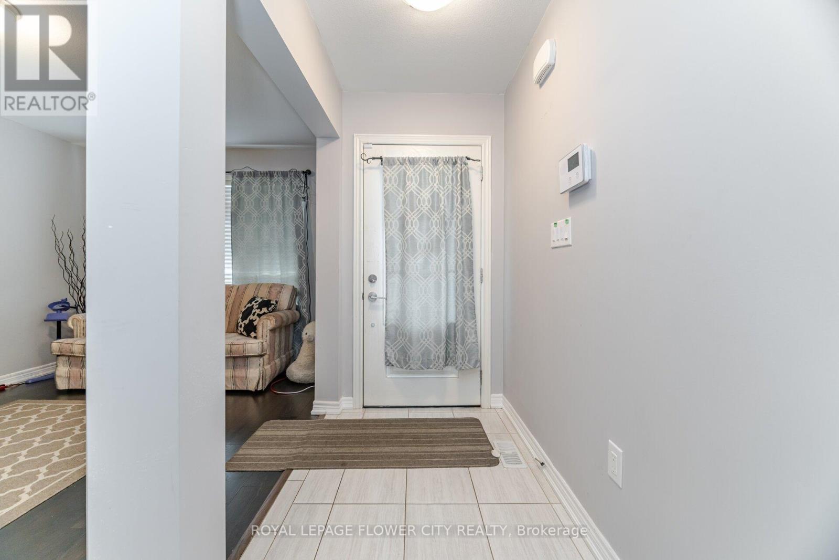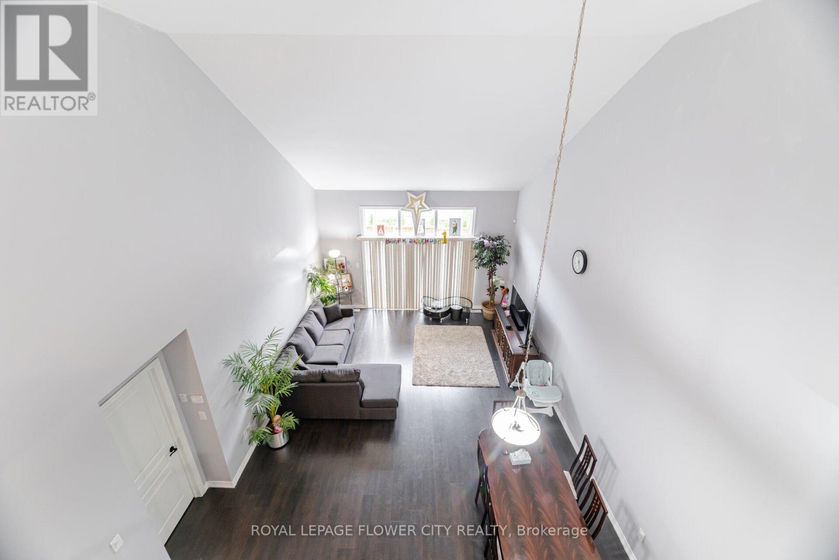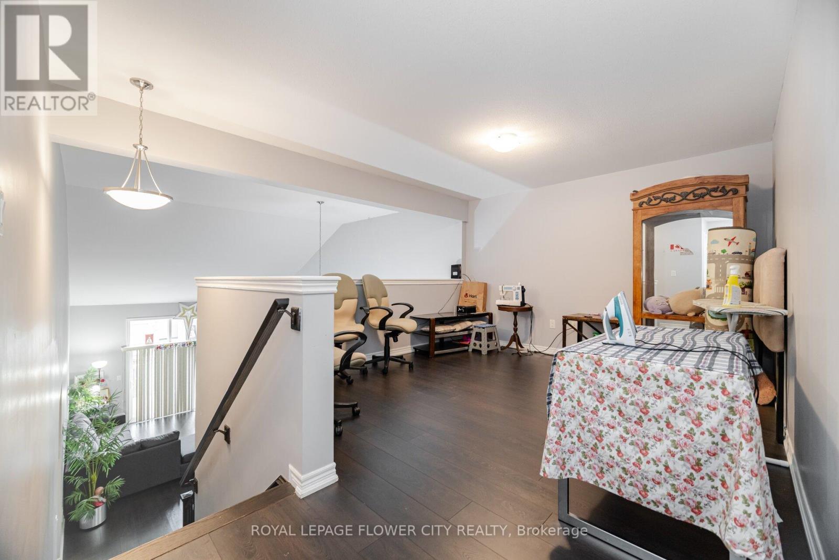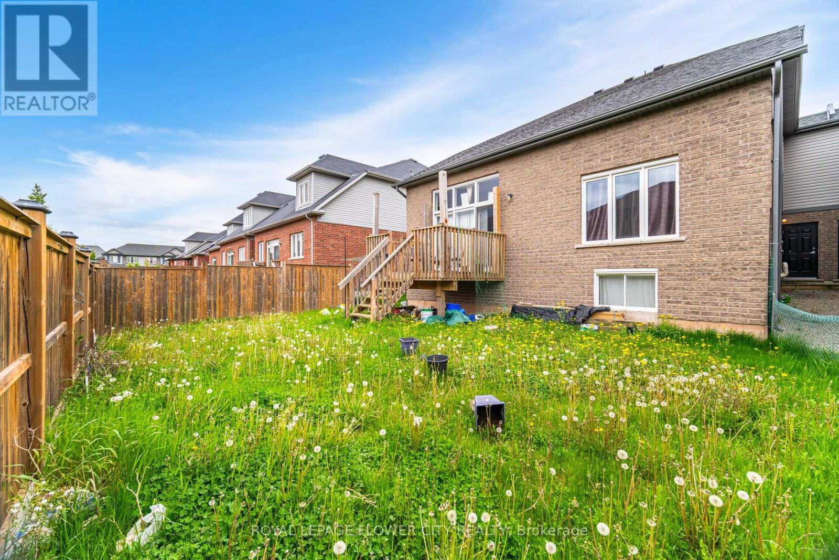3 Bedroom
3 Bathroom
2000 - 2500 sqft
Central Air Conditioning
Forced Air
$649,000
''GORGEOUS LAYOUT" Spacious neat and clean just like new 2150 Sq Ft 2 garage 3 bedrooms plus open tp above loft on 2nd floor and 2.5 bathroom townhouse in the high demand Porsche area of Niagra Falls close to marine land. 6 Car parking with nice deck in backyard. Hardwood Floor throughput house , No carpet.Nice and Cozy kitchen with Backsplash and centre island. The best price to buy as compare to others. (id:55499)
Property Details
|
MLS® Number
|
X12154930 |
|
Property Type
|
Single Family |
|
Community Name
|
224 - Lyons Creek |
|
Parking Space Total
|
6 |
Building
|
Bathroom Total
|
3 |
|
Bedrooms Above Ground
|
3 |
|
Bedrooms Total
|
3 |
|
Appliances
|
Dryer, Stove, Washer, Refrigerator |
|
Basement Development
|
Unfinished |
|
Basement Type
|
N/a (unfinished) |
|
Construction Style Attachment
|
Attached |
|
Cooling Type
|
Central Air Conditioning |
|
Exterior Finish
|
Brick, Stone |
|
Flooring Type
|
Porcelain Tile, Hardwood |
|
Foundation Type
|
Concrete |
|
Half Bath Total
|
1 |
|
Heating Fuel
|
Natural Gas |
|
Heating Type
|
Forced Air |
|
Stories Total
|
2 |
|
Size Interior
|
2000 - 2500 Sqft |
|
Type
|
Row / Townhouse |
|
Utility Water
|
Municipal Water |
Parking
Land
|
Acreage
|
No |
|
Sewer
|
Sanitary Sewer |
|
Size Depth
|
108 Ft ,7 In |
|
Size Frontage
|
42 Ft ,7 In |
|
Size Irregular
|
42.6 X 108.6 Ft |
|
Size Total Text
|
42.6 X 108.6 Ft |
Rooms
| Level |
Type |
Length |
Width |
Dimensions |
|
Second Level |
Bedroom 2 |
3.11 m |
3.66 m |
3.11 m x 3.66 m |
|
Second Level |
Bedroom 3 |
3.54 m |
3.08 m |
3.54 m x 3.08 m |
|
Second Level |
Loft |
3.78 m |
3.66 m |
3.78 m x 3.66 m |
|
Main Level |
Primary Bedroom |
3.78 m |
4.88 m |
3.78 m x 4.88 m |
|
Main Level |
Kitchen |
3.84 m |
3.84 m |
3.84 m x 3.84 m |
|
Main Level |
Dining Room |
3.05 m |
4.26 m |
3.05 m x 4.26 m |
|
Main Level |
Great Room |
4.87 m |
7.89 m |
4.87 m x 7.89 m |
https://www.realtor.ca/real-estate/28327024/4435-shuttleworth-drive-niagara-falls-lyons-creek-224-lyons-creek

