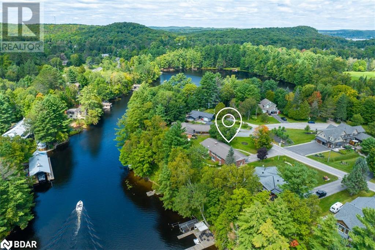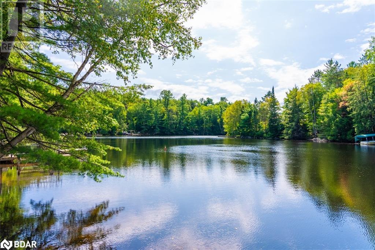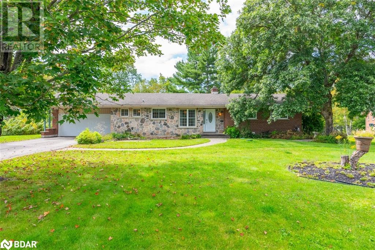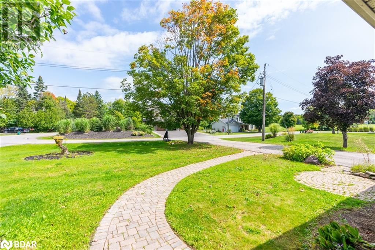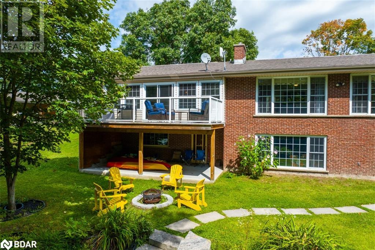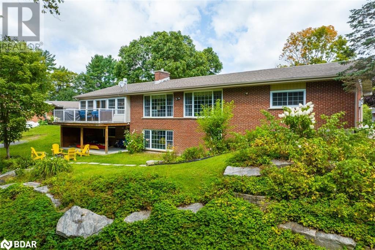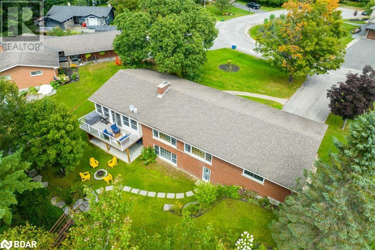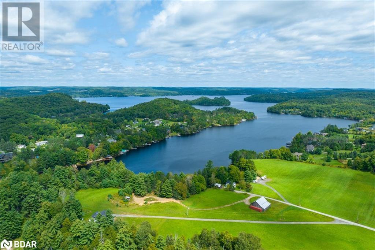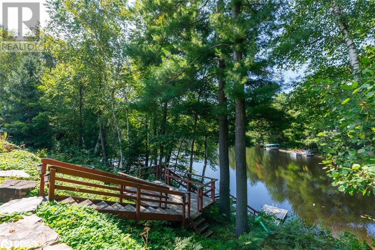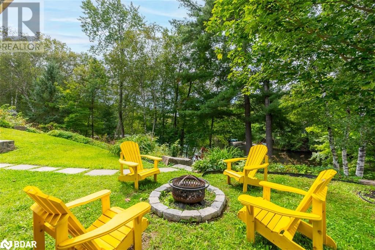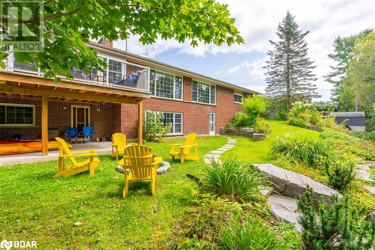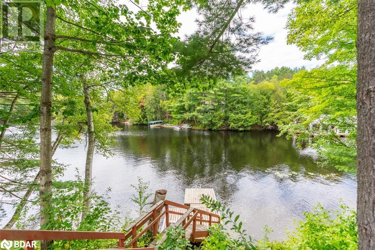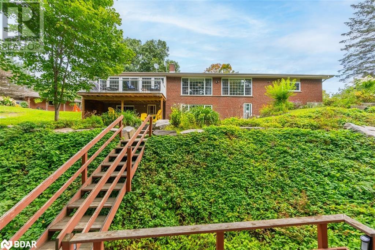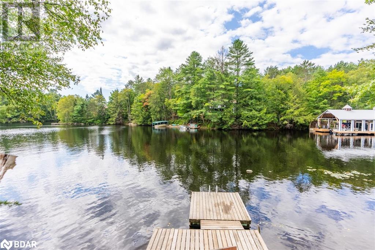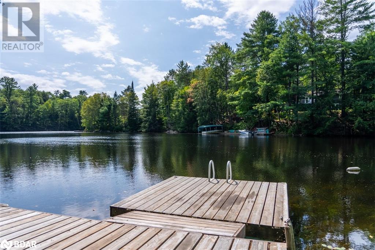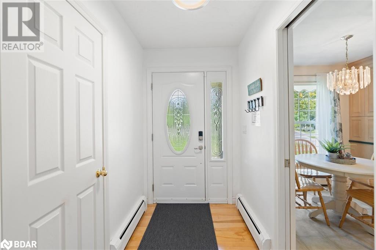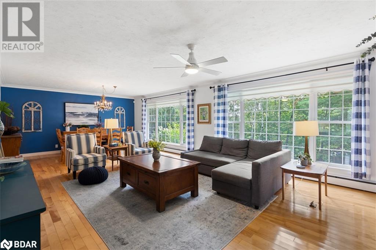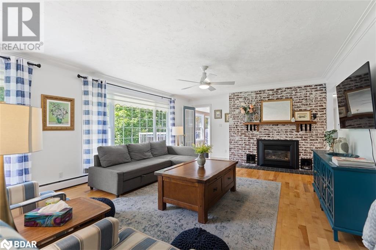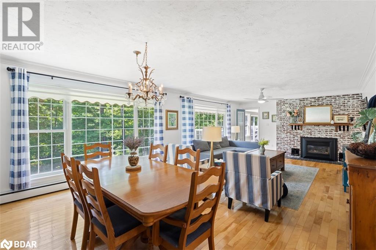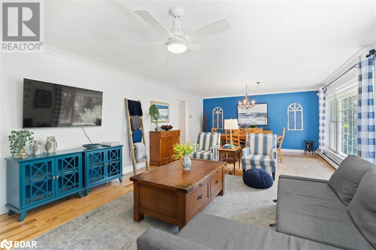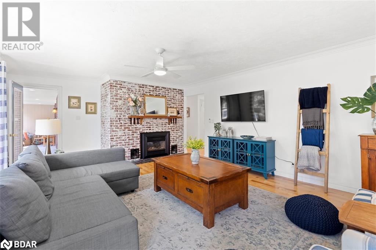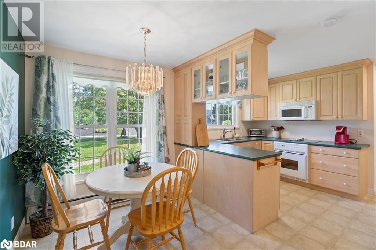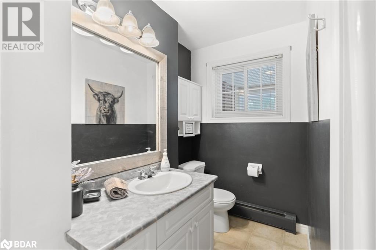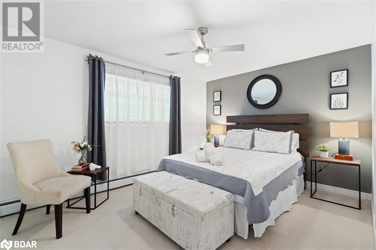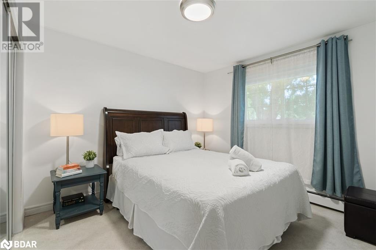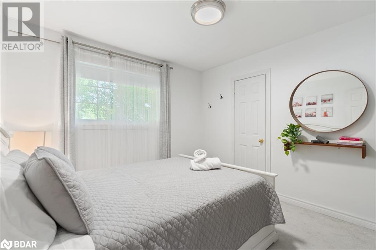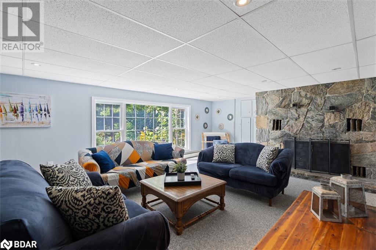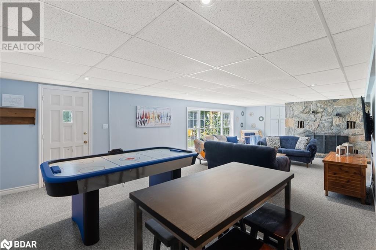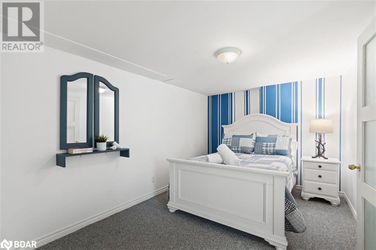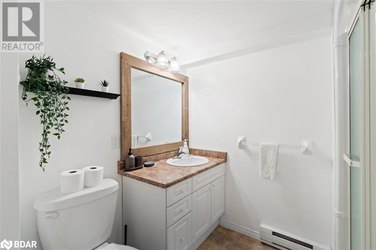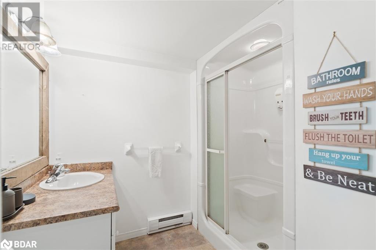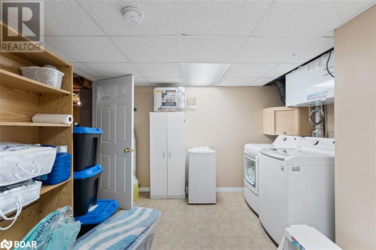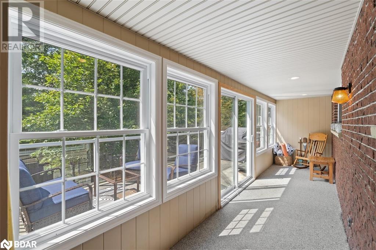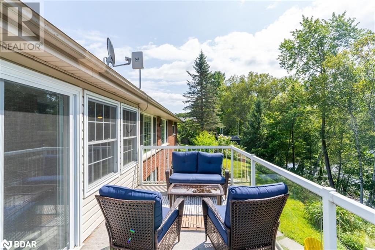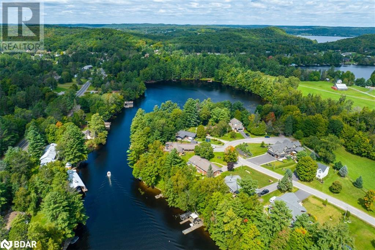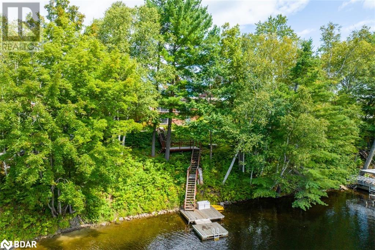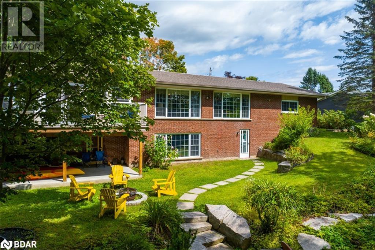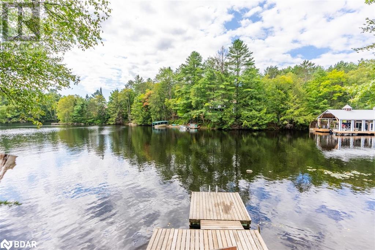4 Bedroom
3 Bathroom
3126 sqft
Bungalow
None
Boiler
Waterfront On River
$1,199,900
Discover your dream Muskoka River waterfront Year around home, just minutes from town by car or boat! This charming 3+1 bedroom bungalow on a quiet, dead-end street is a gem. The bright living room features a cozy gas fireplace, and a spacious sunroom offers breathtaking river views. Step onto the Riverside Deck for sun-soaked relaxation. The lower level boasts a fourth bedroom and a large recreation room, leading to your private riverfront yard. Your dock is the gateway to boating adventures or a refreshing river swim. Enjoy access to four lakes and over 40 miles of boating, with the added perk of cruising to town for shopping, dining, and entertainment. Embrace the Muskoka lifestyle your tranquil oasis and riverside haven await! (id:55499)
Property Details
|
MLS® Number
|
40634480 |
|
Property Type
|
Single Family |
|
Amenities Near By
|
Beach |
|
Equipment Type
|
Water Heater |
|
Features
|
Country Residential |
|
Parking Space Total
|
4 |
|
Rental Equipment Type
|
Water Heater |
|
View Type
|
Direct Water View |
|
Water Front Name
|
Muskoka River |
|
Water Front Type
|
Waterfront On River |
Building
|
Bathroom Total
|
3 |
|
Bedrooms Above Ground
|
3 |
|
Bedrooms Below Ground
|
1 |
|
Bedrooms Total
|
4 |
|
Appliances
|
Dryer, Refrigerator, Stove, Washer |
|
Architectural Style
|
Bungalow |
|
Basement Development
|
Finished |
|
Basement Type
|
Full (finished) |
|
Construction Style Attachment
|
Detached |
|
Cooling Type
|
None |
|
Exterior Finish
|
Brick |
|
Half Bath Total
|
1 |
|
Heating Fuel
|
Natural Gas |
|
Heating Type
|
Boiler |
|
Stories Total
|
1 |
|
Size Interior
|
3126 Sqft |
|
Type
|
House |
|
Utility Water
|
Lake/river Water Intake |
Parking
Land
|
Access Type
|
Road Access |
|
Acreage
|
No |
|
Land Amenities
|
Beach |
|
Sewer
|
Septic System |
|
Size Depth
|
117 Ft |
|
Size Frontage
|
88 Ft |
|
Size Total Text
|
Under 1/2 Acre |
|
Surface Water
|
River/stream |
|
Zoning Description
|
Rr |
Rooms
| Level |
Type |
Length |
Width |
Dimensions |
|
Lower Level |
3pc Bathroom |
|
|
Measurements not available |
|
Lower Level |
Laundry Room |
|
|
16'0'' x 11'10'' |
|
Lower Level |
Bedroom |
|
|
14'10'' x 9'0'' |
|
Lower Level |
Family Room |
|
|
18'7'' x 18'7'' |
|
Lower Level |
Games Room |
|
|
11'11'' x 18'7'' |
|
Main Level |
2pc Bathroom |
|
|
Measurements not available |
|
Main Level |
4pc Bathroom |
|
|
Measurements not available |
|
Main Level |
Sunroom |
|
|
22'6'' x 8' |
|
Main Level |
Bedroom |
|
|
10'2'' x 9'8'' |
|
Main Level |
Bedroom |
|
|
10'6'' x 13'3'' |
|
Main Level |
Primary Bedroom |
|
|
13'8'' x 11'0'' |
|
Main Level |
Breakfast |
|
|
7'4'' x 6'8'' |
|
Main Level |
Kitchen |
|
|
16'6'' x 13'9'' |
|
Main Level |
Dining Room |
|
|
10'6'' x 14'10'' |
|
Main Level |
Living Room |
|
|
20'5'' x 14'10'' |
https://www.realtor.ca/real-estate/27299435/443-by-lock-acres-road-huntsville

