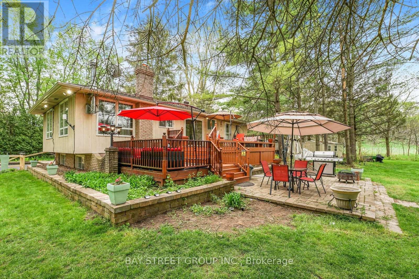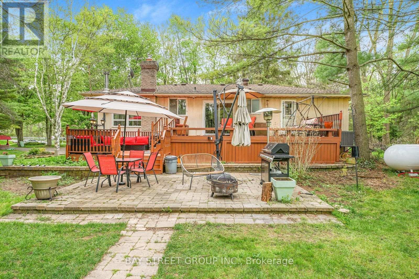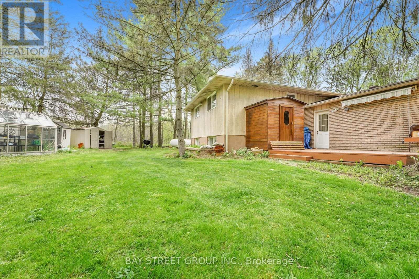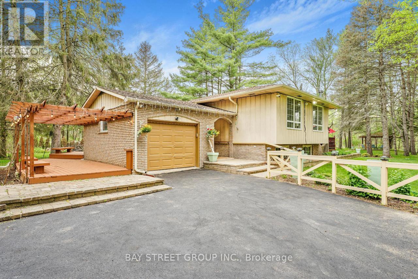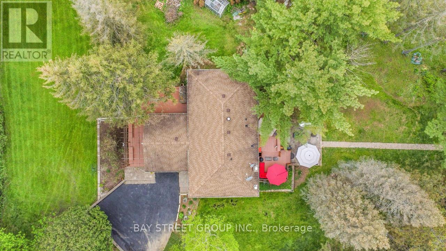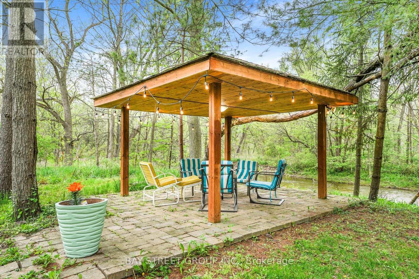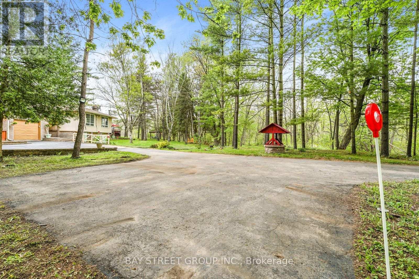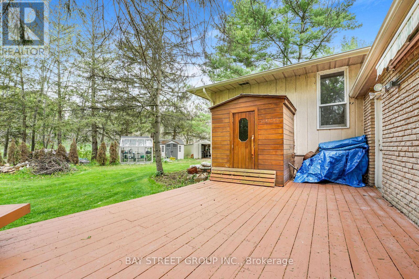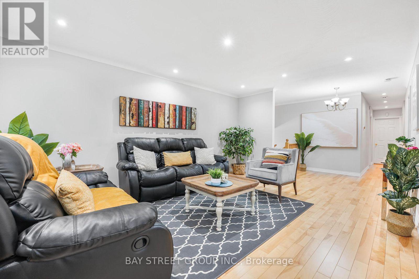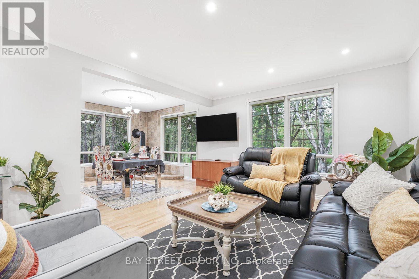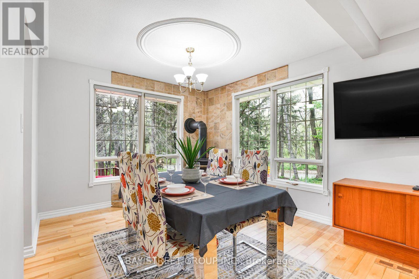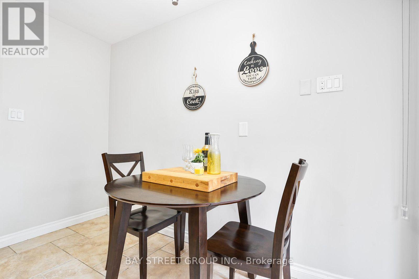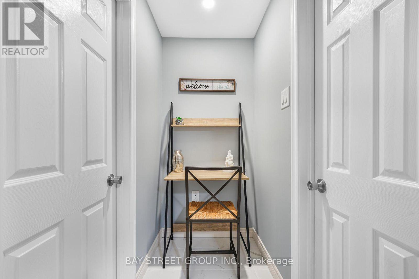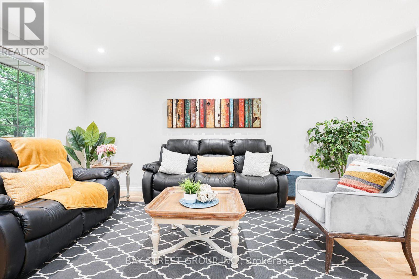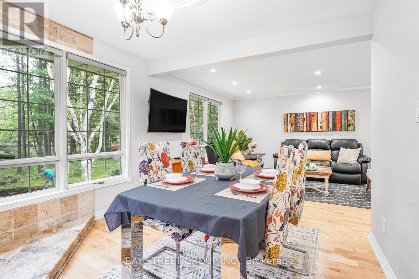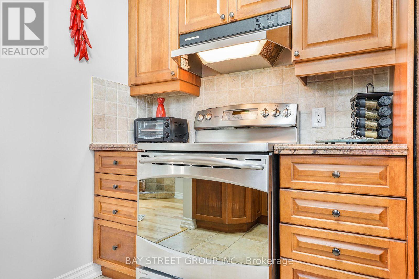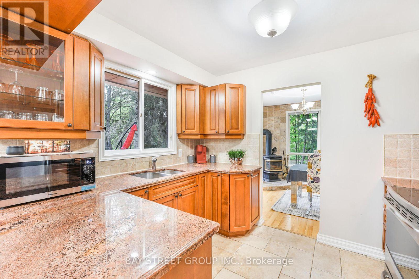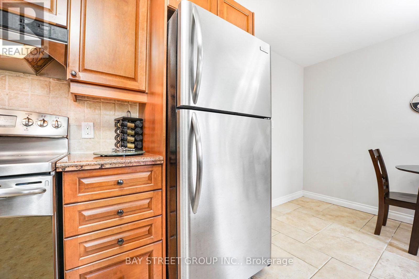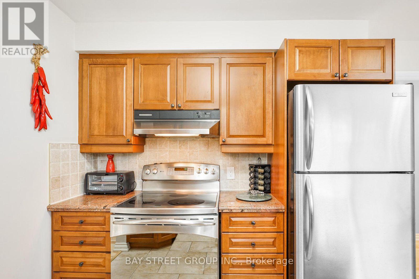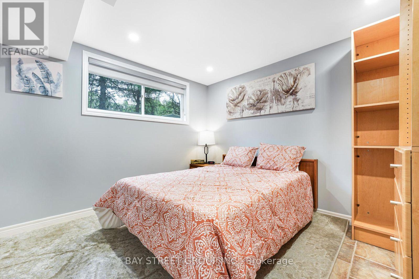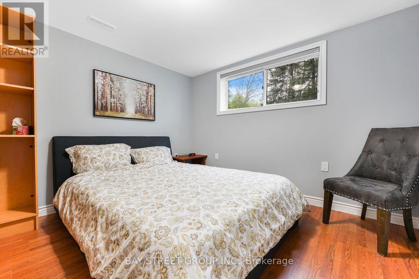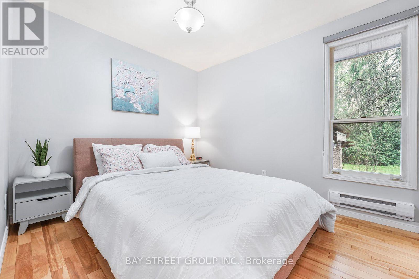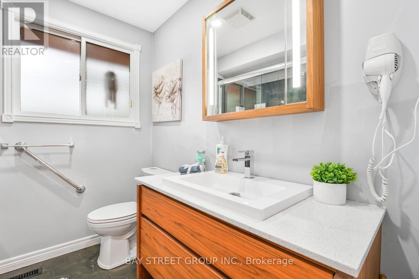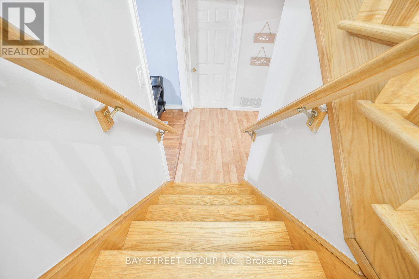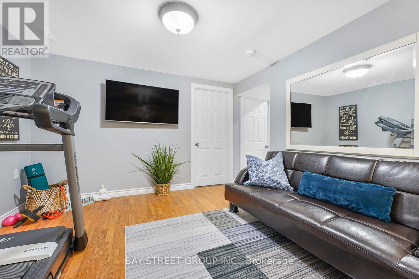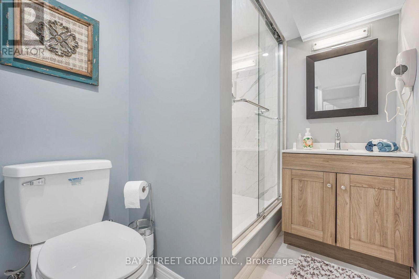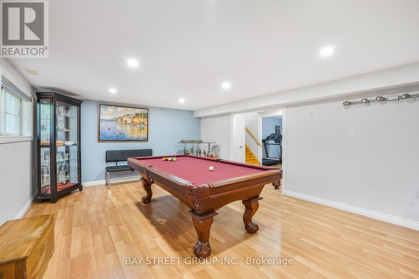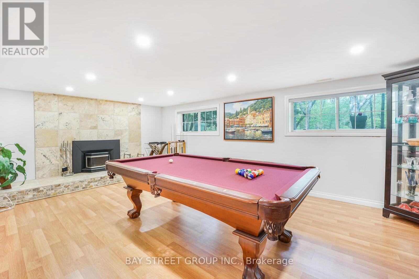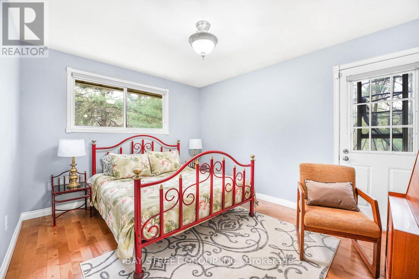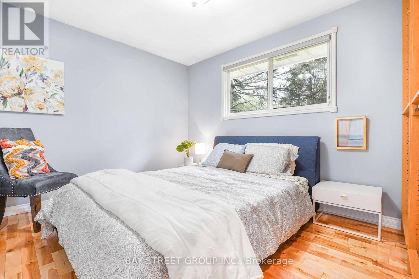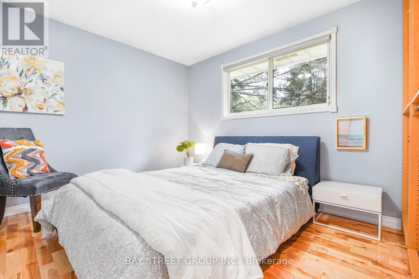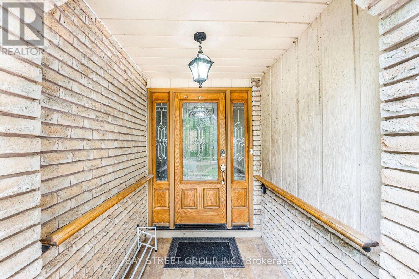5 Bedroom
2 Bathroom
1100 - 1500 sqft
Fireplace
Central Air Conditioning
Forced Air
Waterfront
$1,899,000
Paradise By The Creek!! Siding 12 Mile "Bronte Creek". This Approximately 1.15-Acre Property Features Plenty Of Outdoor Space To Entertain, Room For The Kids To Play Soccer Or Explore The Outdoors Plus Amazing Escarpment Views. Live In The Country Without Sacrificing Proximity To City Conveniences! Minutes To Highway 407 And Appleby Line. Walk Into This 5-Bedroom Raised Bungalow With A Large Living And Dining Room, Wood Stove, Modern Kitchen, Completely Finished Basement With Exercise Room, Large Recreational Rooms And Wood Burning Fireplace. As You Walk The Grounds You Will Marvel With The Majestic Forest Views, Escarpment Views All While You're Walking Along Side Rd 4. (id:55499)
Property Details
|
MLS® Number
|
W12124492 |
|
Property Type
|
Single Family |
|
Community Name
|
Rural Burlington |
|
Easement
|
Escarpment Control, None |
|
Features
|
Sump Pump |
|
Parking Space Total
|
7 |
|
View Type
|
Direct Water View |
|
Water Front Name
|
Bronte Creek |
|
Water Front Type
|
Waterfront |
Building
|
Bathroom Total
|
2 |
|
Bedrooms Above Ground
|
3 |
|
Bedrooms Below Ground
|
2 |
|
Bedrooms Total
|
5 |
|
Age
|
51 To 99 Years |
|
Appliances
|
Water Purifier |
|
Basement Development
|
Finished |
|
Basement Type
|
N/a (finished) |
|
Construction Style Attachment
|
Detached |
|
Cooling Type
|
Central Air Conditioning |
|
Exterior Finish
|
Brick |
|
Fireplace Present
|
Yes |
|
Fireplace Total
|
1 |
|
Flooring Type
|
Hardwood, Laminate, Ceramic |
|
Foundation Type
|
Block |
|
Heating Fuel
|
Propane |
|
Heating Type
|
Forced Air |
|
Size Interior
|
1100 - 1500 Sqft |
|
Type
|
House |
Parking
Land
|
Acreage
|
No |
|
Sewer
|
Septic System |
|
Size Depth
|
281 M |
|
Size Frontage
|
60 M |
|
Size Irregular
|
60 X 281 M |
|
Size Total Text
|
60 X 281 M |
Rooms
| Level |
Type |
Length |
Width |
Dimensions |
|
Basement |
Bathroom |
2.4 m |
1.7 m |
2.4 m x 1.7 m |
|
Basement |
Exercise Room |
3.33 m |
3.25 m |
3.33 m x 3.25 m |
|
Basement |
Recreational, Games Room |
6.64 m |
4.31 m |
6.64 m x 4.31 m |
|
Basement |
Bedroom 4 |
3.23 m |
3.25 m |
3.23 m x 3.25 m |
|
Basement |
Bedroom 5 |
3.02 m |
3.23 m |
3.02 m x 3.23 m |
|
Ground Level |
Living Room |
3.74 m |
5.19 m |
3.74 m x 5.19 m |
|
Ground Level |
Bathroom |
3.43 m |
2.21 m |
3.43 m x 2.21 m |
|
Ground Level |
Dining Room |
3.32 m |
3.13 m |
3.32 m x 3.13 m |
|
Ground Level |
Kitchen |
3.16 m |
4.63 m |
3.16 m x 4.63 m |
|
Ground Level |
Primary Bedroom |
3.75 m |
2.82 m |
3.75 m x 2.82 m |
|
Ground Level |
Bedroom 2 |
3.19 m |
3.81 m |
3.19 m x 3.81 m |
|
Ground Level |
Bedroom 3 |
2.75 m |
3.22 m |
2.75 m x 3.22 m |
https://www.realtor.ca/real-estate/28260664/4421-no-4-side-road-burlington-rural-burlington

