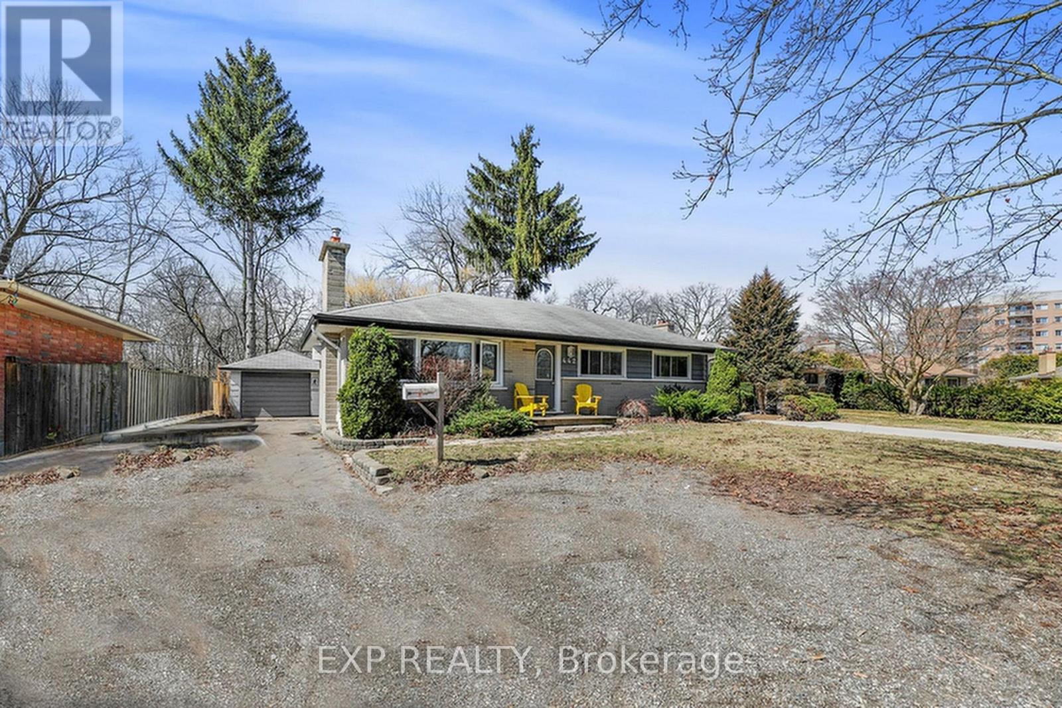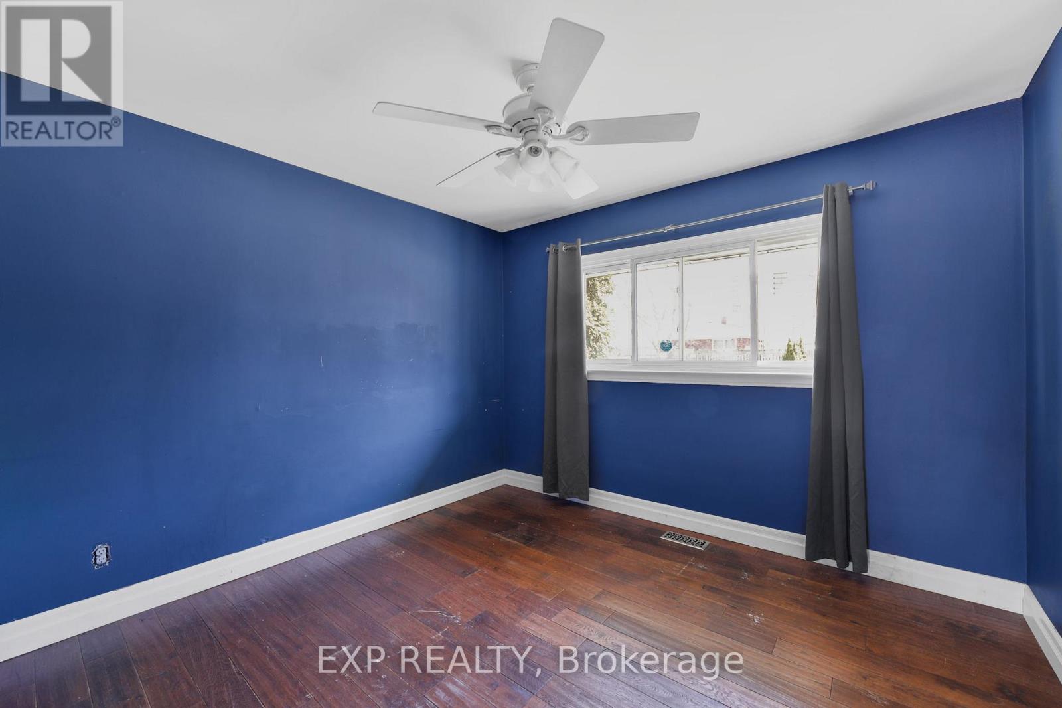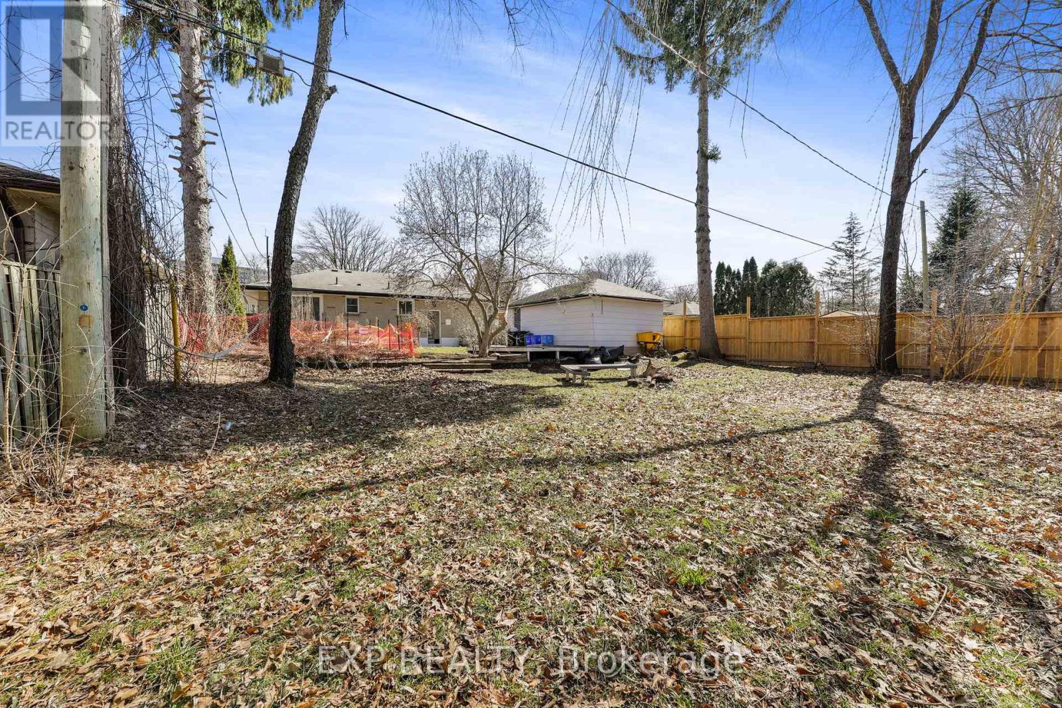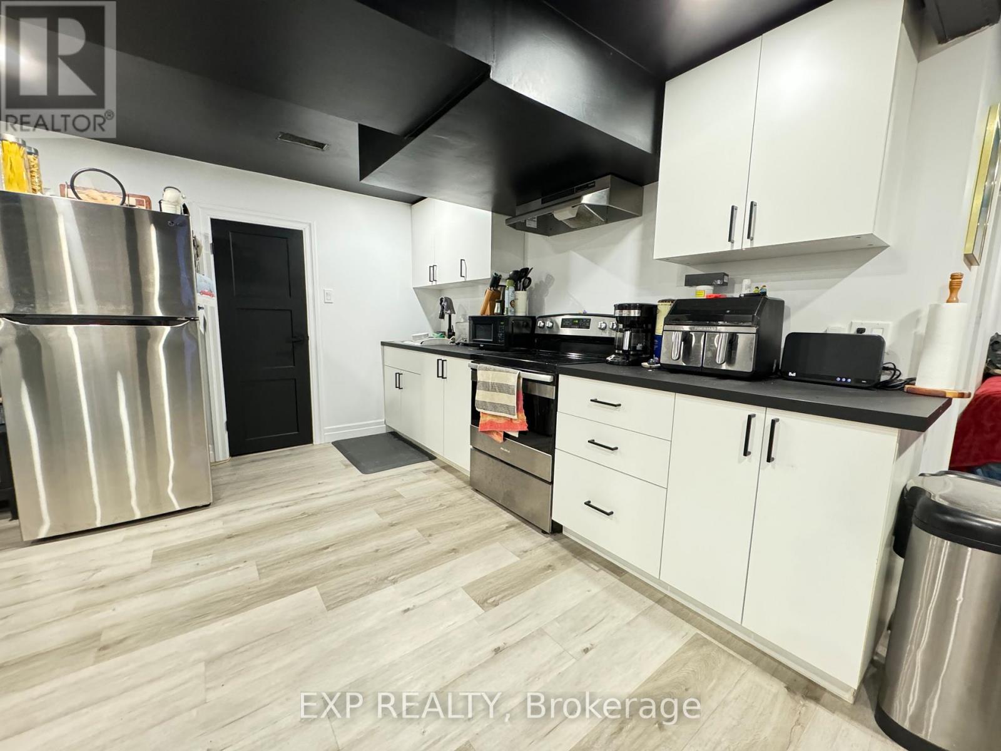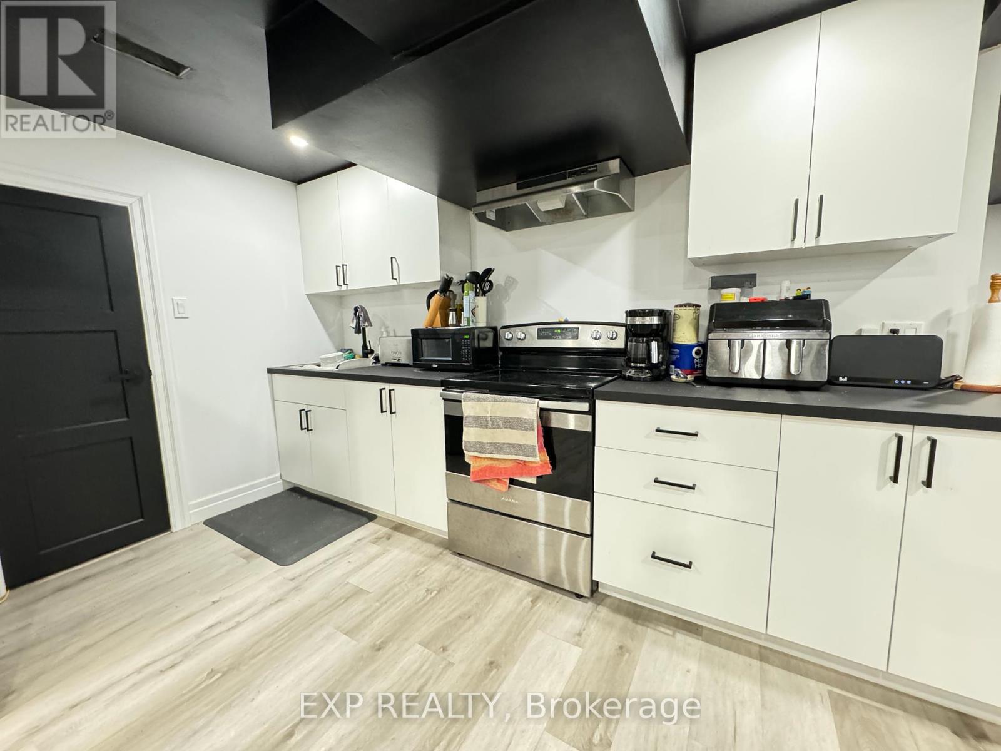442 Scenic Drive London South (South J), Ontario N5Z 3A8
5 Bedroom
2 Bathroom
700 - 1100 sqft
Bungalow
Fireplace
Central Air Conditioning
Forced Air
$574,900
Welcome to 442 Scenic Drive! Currently Vacant! A beautiful 3+2 bedroom brick bungalow sitting on a VERY spacious ravine lot! Featuring a large driveway with plenty of parking, a large backyard and a back door entrance that leads into the separate basement unit! The main floor has a spacious living room with a fireplace, a full kitchen with plenty of cupboard space, 3 bedrooms, a 3 piece bathroom and laundry! The basement boasts tall ceilings, 2 bedrooms, a large rec room, utility room, laundry and a 3 piece bathroom! Conveniently located close to grocery stores, schools, parks and more! (id:55499)
Property Details
| MLS® Number | X12123152 |
| Property Type | Single Family |
| Community Name | South J |
| Features | In-law Suite |
| Parking Space Total | 5 |
Building
| Bathroom Total | 2 |
| Bedrooms Above Ground | 3 |
| Bedrooms Below Ground | 2 |
| Bedrooms Total | 5 |
| Age | 51 To 99 Years |
| Architectural Style | Bungalow |
| Basement Development | Finished |
| Basement Features | Separate Entrance |
| Basement Type | N/a (finished) |
| Construction Style Attachment | Detached |
| Cooling Type | Central Air Conditioning |
| Exterior Finish | Brick |
| Fireplace Present | Yes |
| Foundation Type | Block |
| Heating Fuel | Natural Gas |
| Heating Type | Forced Air |
| Stories Total | 1 |
| Size Interior | 700 - 1100 Sqft |
| Type | House |
Parking
| Detached Garage | |
| Garage |
Land
| Acreage | No |
| Sewer | Sanitary Sewer |
| Size Depth | 128 Ft ,7 In |
| Size Frontage | 60 Ft ,8 In |
| Size Irregular | 60.7 X 128.6 Ft |
| Size Total Text | 60.7 X 128.6 Ft |
Rooms
| Level | Type | Length | Width | Dimensions |
|---|---|---|---|---|
| Basement | Bathroom | 2.74 m | 2.01 m | 2.74 m x 2.01 m |
| Basement | Recreational, Games Room | 5.39 m | 4.81 m | 5.39 m x 4.81 m |
| Basement | Bedroom | 3.41 m | 2.86 m | 3.41 m x 2.86 m |
| Basement | Bedroom | 3.53 m | 2.86 m | 3.53 m x 2.86 m |
| Main Level | Kitchen | 3.26 m | 2.74 m | 3.26 m x 2.74 m |
| Main Level | Dining Room | 2.86 m | 2.74 m | 2.86 m x 2.74 m |
| Main Level | Living Room | 4.41 m | 3.38 m | 4.41 m x 3.38 m |
| Main Level | Bedroom | 3.68 m | 3.38 m | 3.68 m x 3.38 m |
| Main Level | Bedroom | 3.35 m | 3.13 m | 3.35 m x 3.13 m |
| Main Level | Bedroom | 2.74 m | 2.46 m | 2.74 m x 2.46 m |
| Main Level | Bathroom | 2.74 m | 1.82 m | 2.74 m x 1.82 m |
https://www.realtor.ca/real-estate/28257732/442-scenic-drive-london-south-south-j-south-j
Interested?
Contact us for more information

