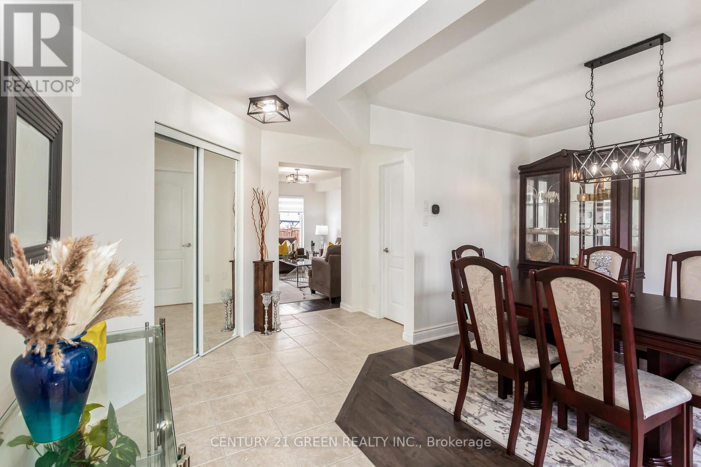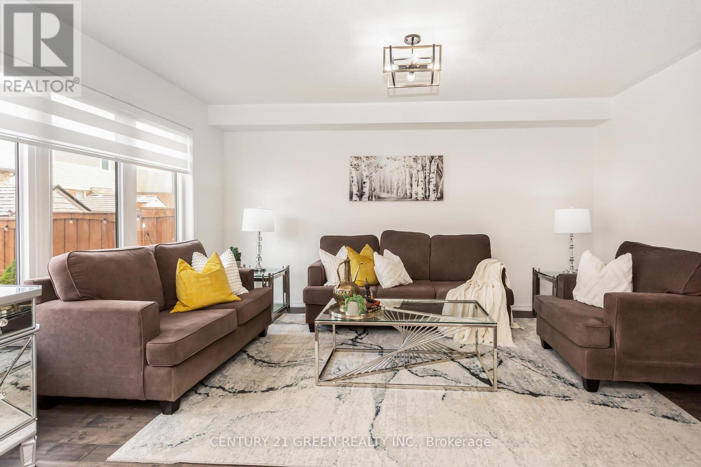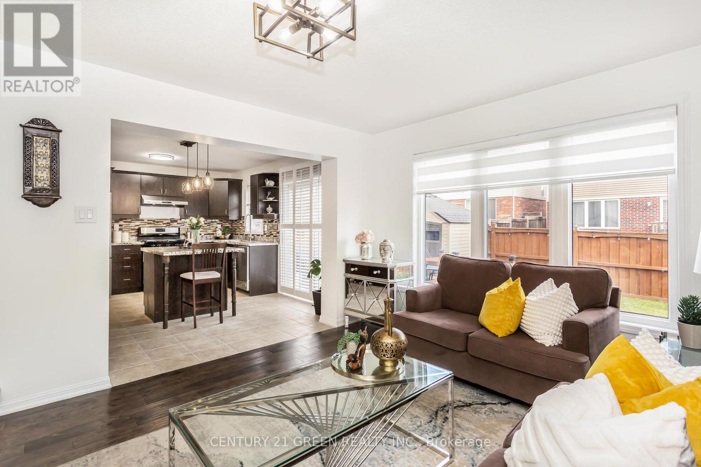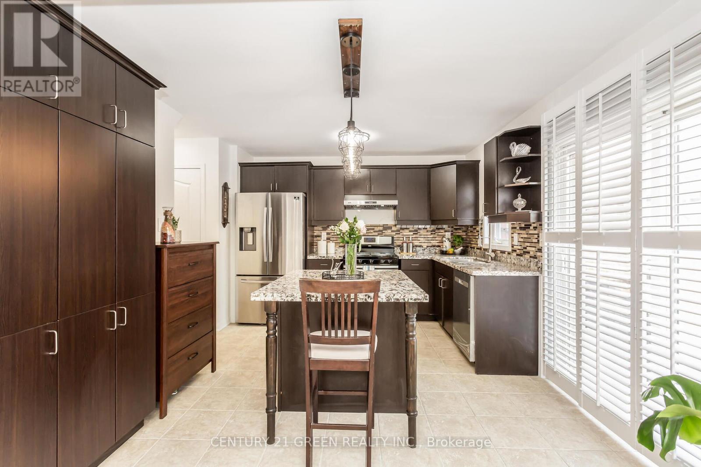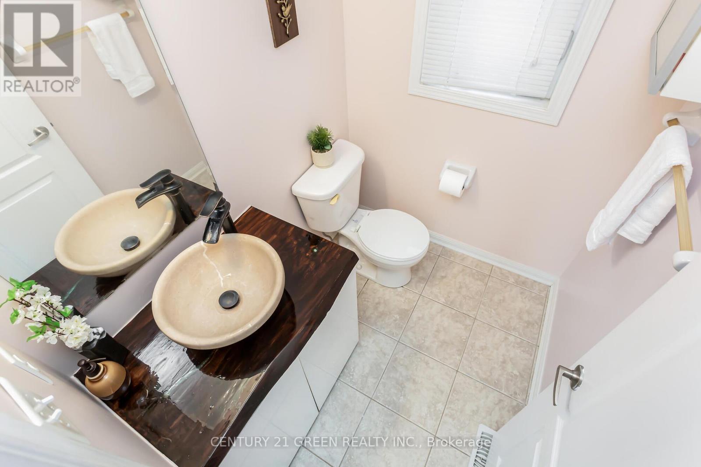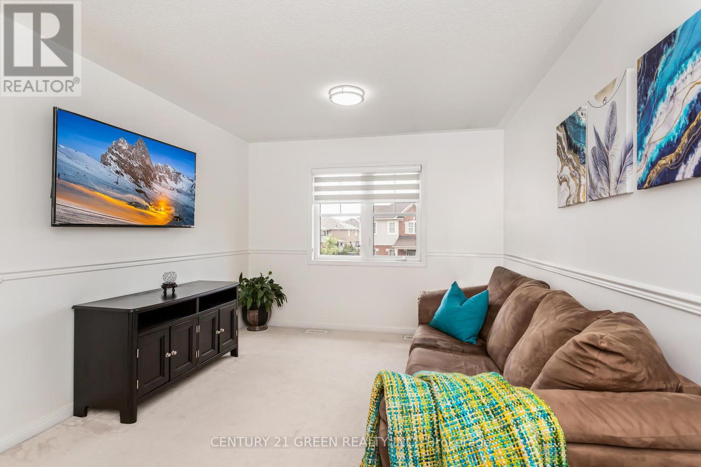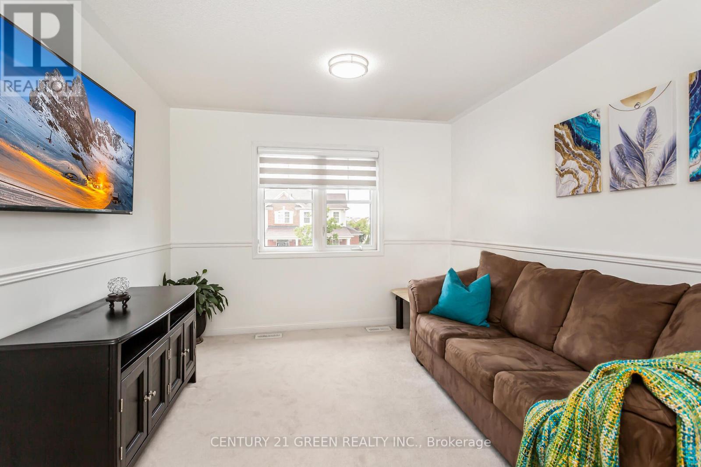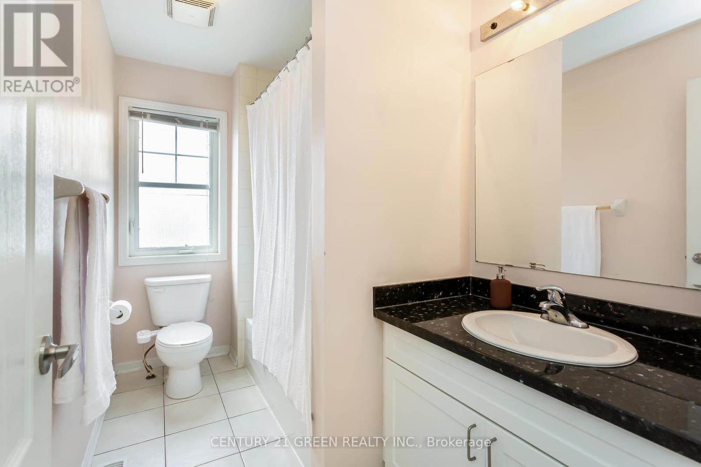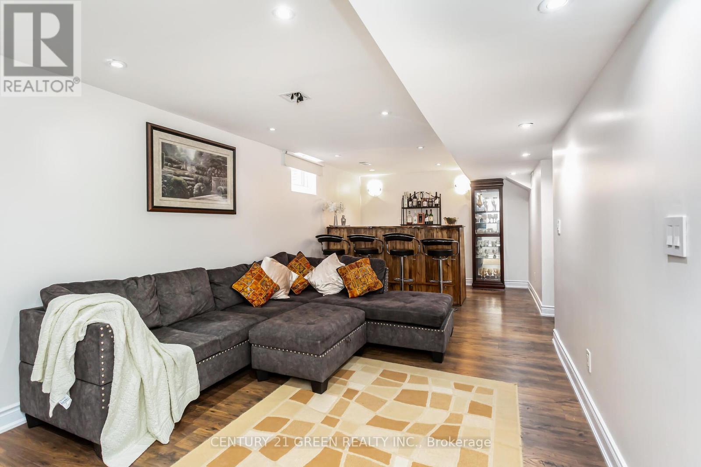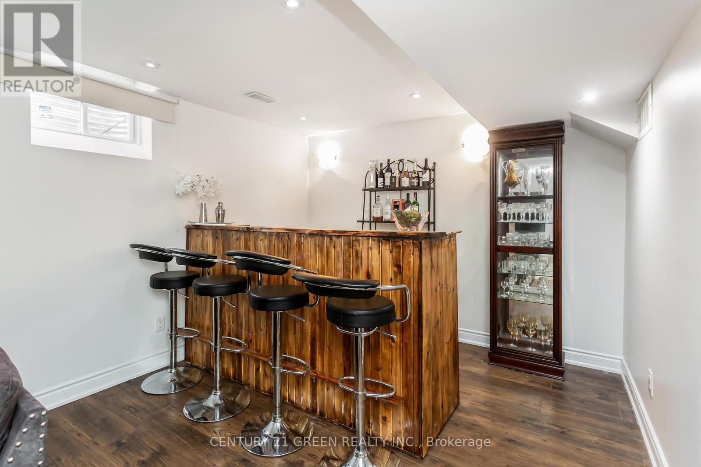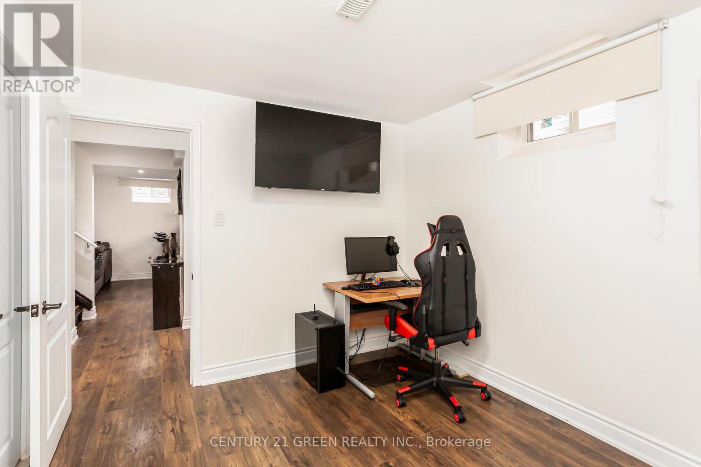442 Grenke Place Milton (Ha Harrison), Ontario L9T 7T6
4 Bedroom
4 Bathroom
1500 - 2000 sqft
Central Air Conditioning
Forced Air
$4,200 Monthly
Entire Property - Well Maintained Home In Desirable Neighborhood - Features: Family Sized Gourmet, Eat-In Kitchen with Center Island, Breakfast Bar, Granite Counters, Glass And Stone Backslash/Valance Lighting, Upper Level, Cozy Loft To Relax -Lounge After A Long Day Work. Close To Schools, Parks, Transit And Shopping. Wired for EV charger. Professionally Landscaped. No Side Walk! Park 4 Cars On Driveway, Freshly Painted & Upgraded Stainless Steel Appliances. Main Floor Laundry, Access To Garage, Garage Door Opener And Remote, Large Porch, Fully Fenced. (id:55499)
Property Details
| MLS® Number | W12170655 |
| Property Type | Single Family |
| Community Name | 1033 - HA Harrison |
| Features | In Suite Laundry, Sump Pump |
| Parking Space Total | 5 |
Building
| Bathroom Total | 4 |
| Bedrooms Above Ground | 3 |
| Bedrooms Below Ground | 1 |
| Bedrooms Total | 4 |
| Age | 6 To 15 Years |
| Appliances | Dryer, Stove, Washer, Window Coverings, Refrigerator |
| Basement Development | Finished |
| Basement Type | Full (finished) |
| Construction Style Attachment | Detached |
| Cooling Type | Central Air Conditioning |
| Exterior Finish | Brick, Aluminum Siding |
| Foundation Type | Concrete |
| Half Bath Total | 1 |
| Heating Fuel | Natural Gas |
| Heating Type | Forced Air |
| Stories Total | 2 |
| Size Interior | 1500 - 2000 Sqft |
| Type | House |
| Utility Water | Municipal Water |
Parking
| Attached Garage | |
| Garage |
Land
| Acreage | No |
| Sewer | Sanitary Sewer |
| Size Depth | 90 Ft |
| Size Frontage | 34 Ft |
| Size Irregular | 34 X 90 Ft |
| Size Total Text | 34 X 90 Ft |
https://www.realtor.ca/real-estate/28360996/442-grenke-place-milton-ha-harrison-1033-ha-harrison
Interested?
Contact us for more information








