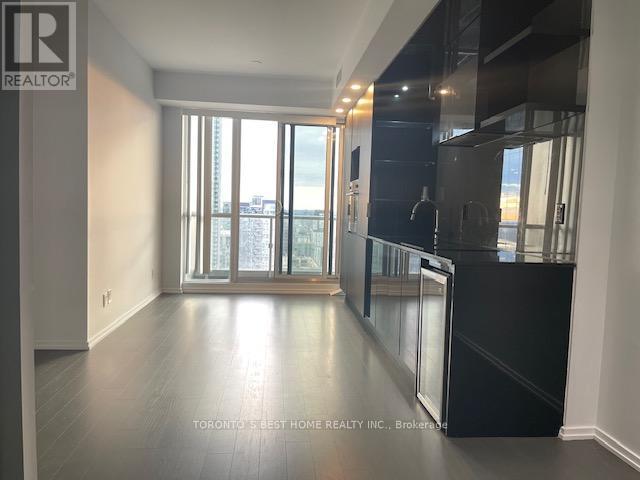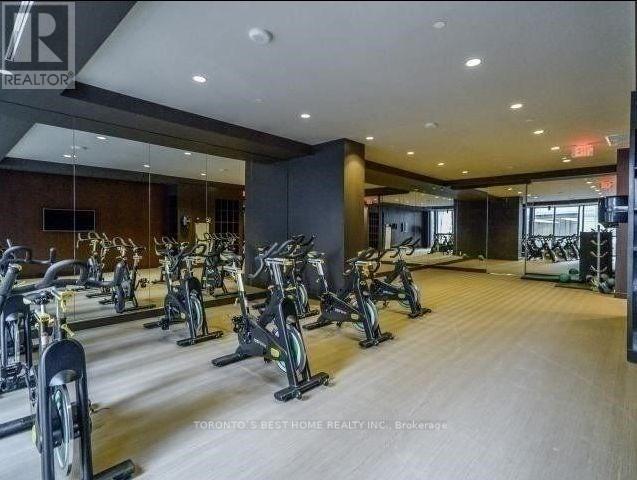4412 - 70 Temperance Street Toronto (Bay Street Corridor), Ontario M5H 4E8
$549,000Maintenance, Heat, Water, Common Area Maintenance, Insurance
$384.65 Monthly
Maintenance, Heat, Water, Common Area Maintenance, Insurance
$384.65 MonthlyExperience luxury living in this stunning 1-bedroom, 1-bath suite in the heart of Toronto's Financial District. Enjoy breathtaking city views through floor-to-ceiling windows and 9 ceilings that flood the space with natural light. The open-concept layout features laminate flooring, a modern kitchen with quartz countertops, built-in appliances, and a wine cooler. The spacious bedroom also offers floor-to-ceiling windows and ample closet space. Step out onto the open balcony for a peaceful retreat above the city. Residents enjoy premium amenities, including 24-hour concierge and security, a fully equipped gym, and an outdoor terrace with BBQs. With direct access to the underground PATH and just steps to public transit, this location combines comfort, convenience, and sophistication. (id:55499)
Property Details
| MLS® Number | C12072593 |
| Property Type | Single Family |
| Community Name | Bay Street Corridor |
| Amenities Near By | Hospital, Park, Place Of Worship, Public Transit |
| Community Features | Pets Not Allowed |
| Features | Carpet Free |
| View Type | View |
Building
| Bathroom Total | 1 |
| Bedrooms Above Ground | 1 |
| Bedrooms Total | 1 |
| Amenities | Security/concierge, Exercise Centre, Party Room |
| Appliances | Dryer, Microwave, Oven, Stove, Washer, Wine Fridge, Refrigerator |
| Cooling Type | Central Air Conditioning |
| Exterior Finish | Concrete |
| Flooring Type | Laminate |
| Heating Fuel | Natural Gas |
| Heating Type | Forced Air |
| Type | Apartment |
Parking
| Underground | |
| Garage |
Land
| Acreage | No |
| Land Amenities | Hospital, Park, Place Of Worship, Public Transit |
Rooms
| Level | Type | Length | Width | Dimensions |
|---|---|---|---|---|
| Flat | Living Room | 3.9 m | 4.9 m | 3.9 m x 4.9 m |
| Flat | Dining Room | 3.9 m | 4.9 m | 3.9 m x 4.9 m |
| Flat | Kitchen | 3.9 m | 4.9 m | 3.9 m x 4.9 m |
| Flat | Primary Bedroom | 3 m | 2.9 m | 3 m x 2.9 m |
Interested?
Contact us for more information




















