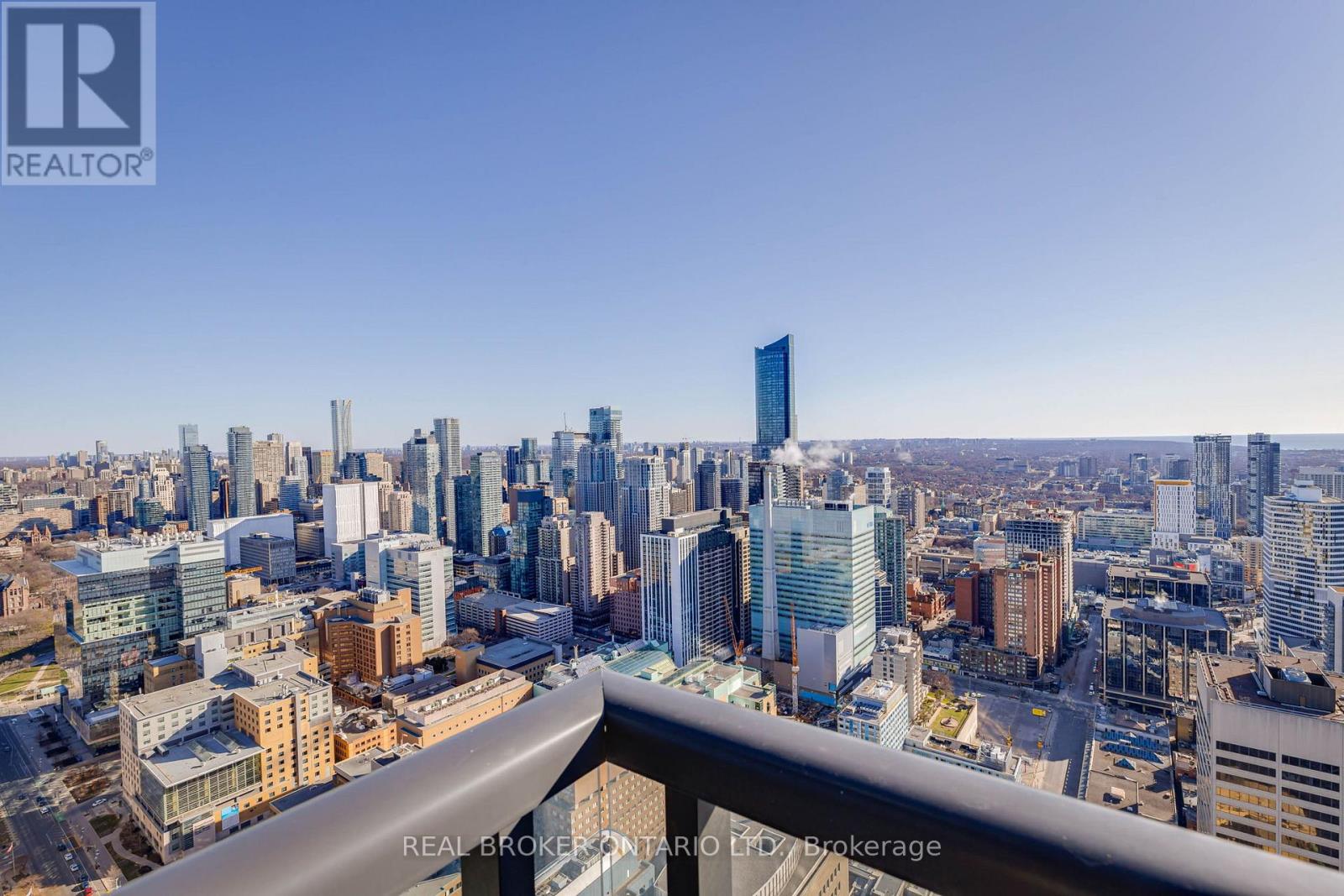4403 - 488 University Avenue Toronto (Kensington-Chinatown), Ontario M5G 0C1
2 Bedroom
2 Bathroom
800 - 899 sqft
Indoor Pool
Central Air Conditioning
Forced Air
$960,000Maintenance, Heat, Water, Insurance, Common Area Maintenance
$635.29 Monthly
Maintenance, Heat, Water, Insurance, Common Area Maintenance
$635.29 MonthlyBeautiful Sun Filled Corner 2Bed/2 Full Bath Suite In The Luxurious Residences On University Avenue Right In The Heart Of Downtown. Direct Access To St.Patrick Subway Station,Steps To Park, Financial District, Universities, Restaurants, Eaton Centre, Hospitals. Quality Finishes W/ High End Kitchen W/Integrated Appliances & Spa Inspired Bathrooms. Clear & Unobstructed Lake And Sunrise Views! (id:55499)
Property Details
| MLS® Number | C12073958 |
| Property Type | Single Family |
| Community Name | Kensington-Chinatown |
| Amenities Near By | Public Transit, Schools, Hospital |
| Community Features | Pet Restrictions |
| Features | Balcony, Carpet Free, In Suite Laundry |
| Pool Type | Indoor Pool |
| View Type | View, City View |
Building
| Bathroom Total | 2 |
| Bedrooms Above Ground | 2 |
| Bedrooms Total | 2 |
| Age | 0 To 5 Years |
| Amenities | Exercise Centre, Party Room, Security/concierge, Recreation Centre |
| Appliances | Blinds, Cooktop, Dishwasher, Dryer, Microwave, Oven, Hood Fan, Washer, Refrigerator |
| Cooling Type | Central Air Conditioning |
| Exterior Finish | Concrete |
| Fire Protection | Smoke Detectors |
| Flooring Type | Laminate |
| Heating Fuel | Natural Gas |
| Heating Type | Forced Air |
| Size Interior | 800 - 899 Sqft |
| Type | Apartment |
Parking
| No Garage |
Land
| Acreage | No |
| Land Amenities | Public Transit, Schools, Hospital |
Rooms
| Level | Type | Length | Width | Dimensions |
|---|---|---|---|---|
| Other | Living Room | 7.3 m | 4.4 m | 7.3 m x 4.4 m |
| Other | Dining Room | 7.3 m | 4.4 m | 7.3 m x 4.4 m |
| Other | Kitchen | 7.3 m | 4.4 m | 7.3 m x 4.4 m |
| Other | Primary Bedroom | 3.4 m | 3 m | 3.4 m x 3 m |
| Other | Bedroom | 2.8 m | 2.5 m | 2.8 m x 2.5 m |
Interested?
Contact us for more information






















