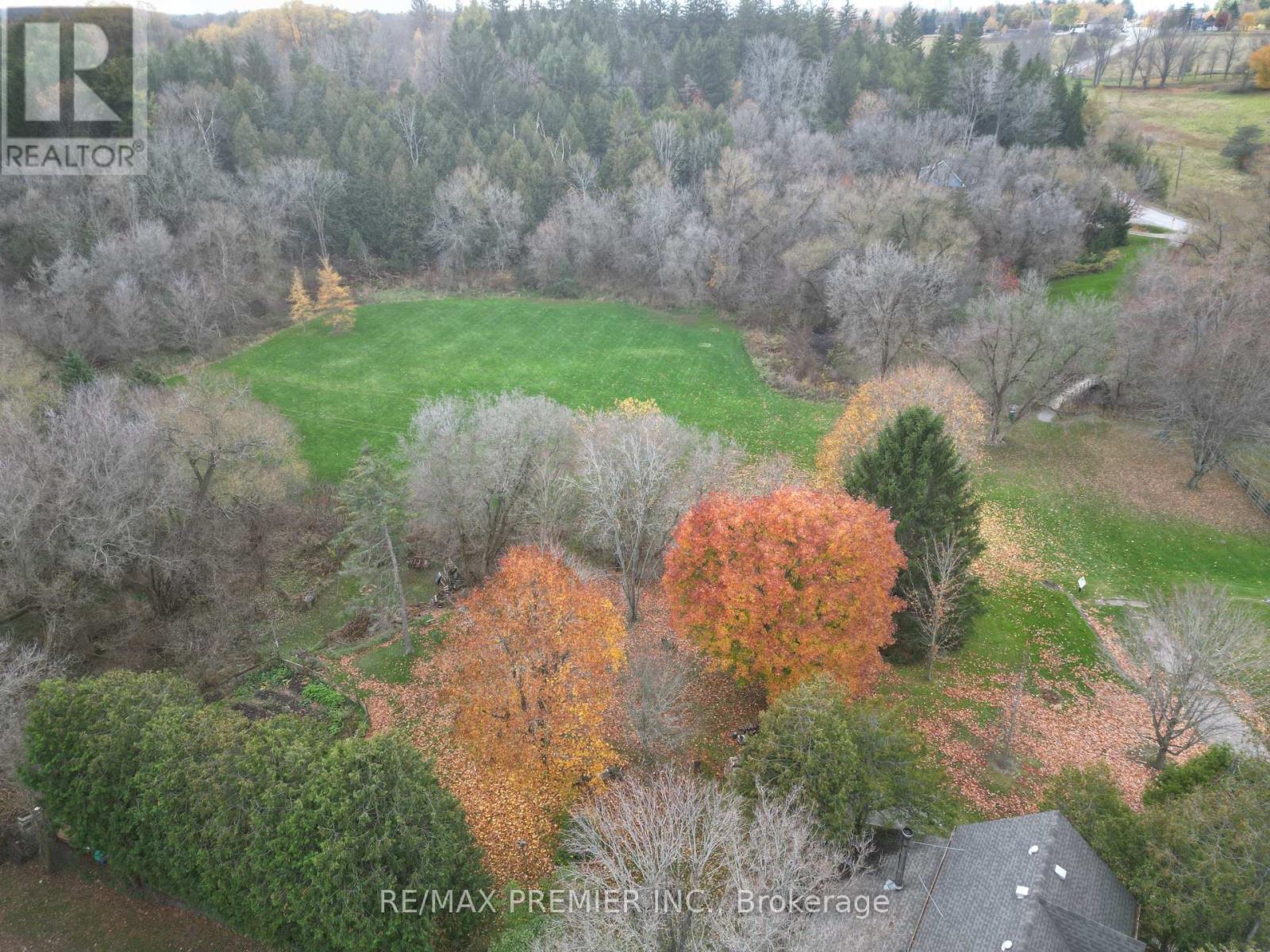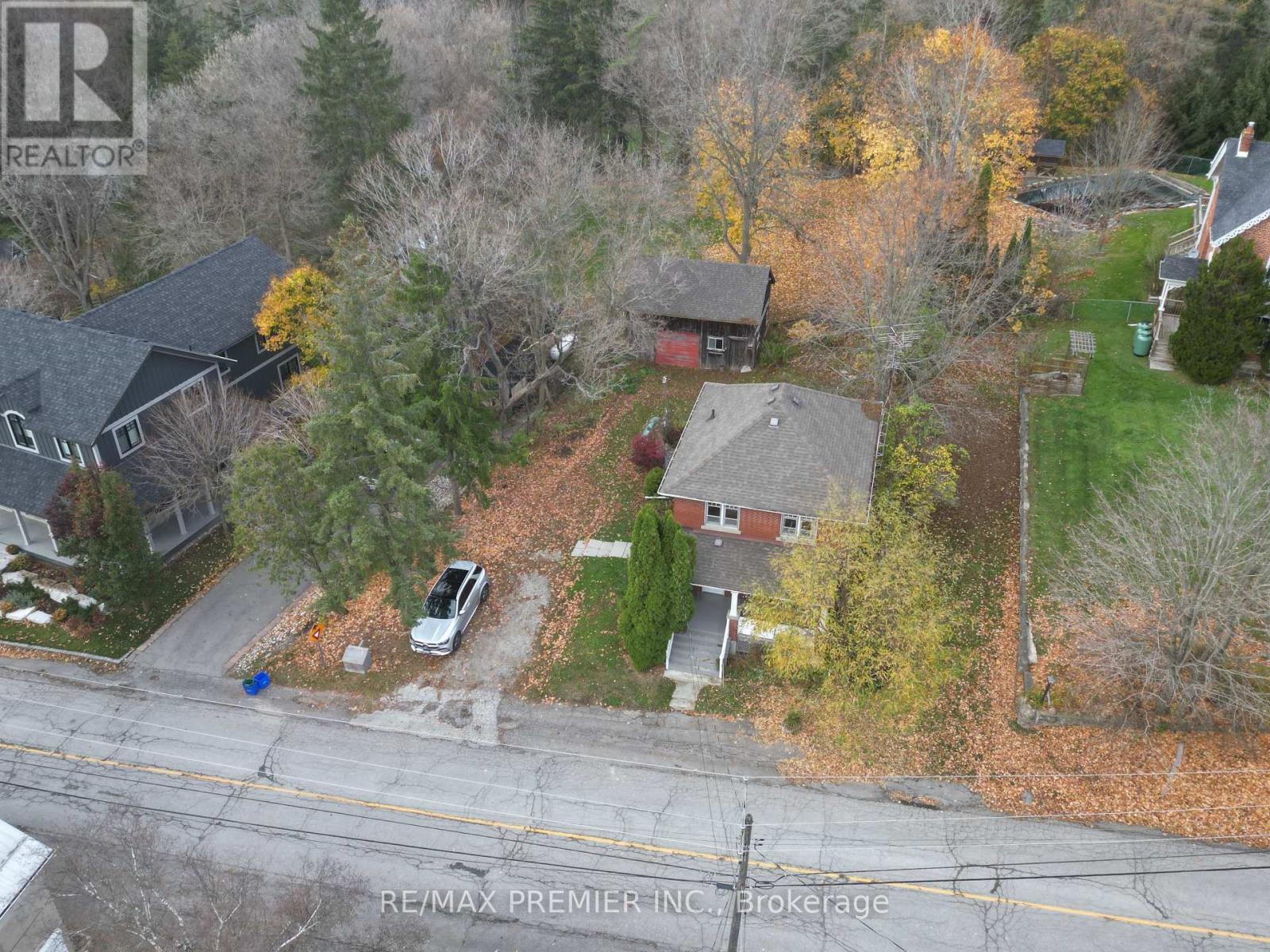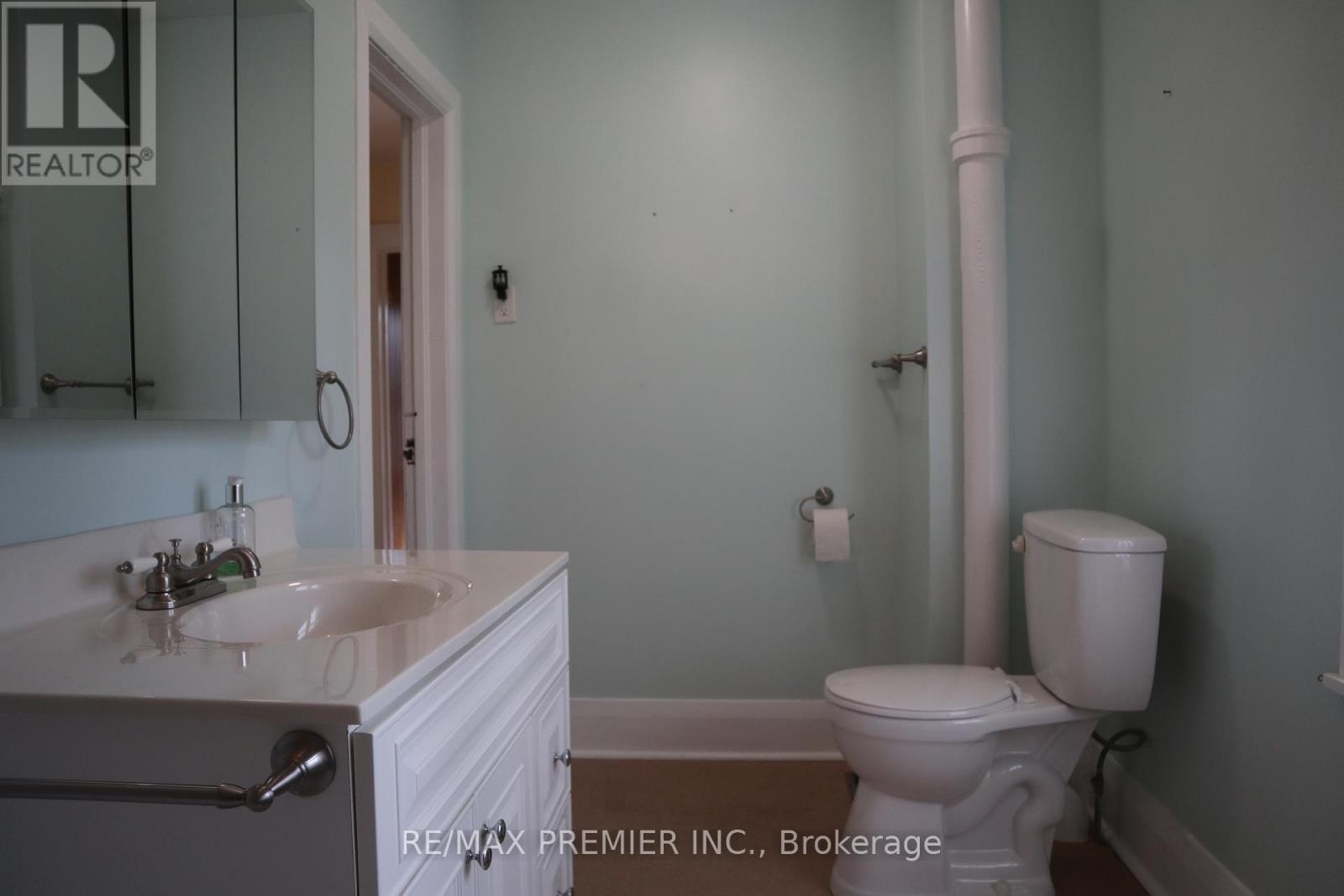3 Bedroom
1 Bathroom
1100 - 1500 sqft
Central Air Conditioning
Forced Air
$1,250,000
YOUR DREAM HOME AWAITS IN A PICTURESQUE SETTING! Discover this charming gem in the highly coveted hamlet of Kettleby Village, King City! Full of character and warmth, this home is perfectly positioned on an expansive 84-foot-wide lot, offering ample parking space even for larger vehicles. Enjoy the best of both worlds with fast access to Highway 400, yet nestled in a peaceful, serene environment that feels like your own personal retreat. Benefit from the purest, clean water from a 214-foot deep drilled well, while surrounding yourself with gorgeous perennial gardens that bloom beautifully year after year, bringing tranquility and joy throughout the seasons. Step outside and take advantage of nearby conservation areas and trails for relaxing walks, perfect for your furry friend and family alike. Escape the noise and rush of city life without sacrificing convenience all just moments from major roads and amenities. This is more than just a home; it's a lifestyle. Don't miss this rare opportunity to own in one of King City's most desirable locations. Move-in ready by May 2025! See it for yourself today! (id:55499)
Property Details
|
MLS® Number
|
N12046282 |
|
Property Type
|
Single Family |
|
Community Name
|
Rural King |
|
Amenities Near By
|
Park |
|
Features
|
Wooded Area, Conservation/green Belt, Carpet Free |
|
Parking Space Total
|
7 |
Building
|
Bathroom Total
|
1 |
|
Bedrooms Above Ground
|
3 |
|
Bedrooms Total
|
3 |
|
Appliances
|
Dishwasher, Window Coverings |
|
Basement Type
|
Full |
|
Construction Style Attachment
|
Detached |
|
Cooling Type
|
Central Air Conditioning |
|
Exterior Finish
|
Brick |
|
Flooring Type
|
Laminate, Hardwood |
|
Foundation Type
|
Block |
|
Heating Fuel
|
Propane |
|
Heating Type
|
Forced Air |
|
Stories Total
|
2 |
|
Size Interior
|
1100 - 1500 Sqft |
|
Type
|
House |
Parking
Land
|
Acreage
|
No |
|
Fence Type
|
Fenced Yard |
|
Land Amenities
|
Park |
|
Sewer
|
Septic System |
|
Size Depth
|
111 Ft ,6 In |
|
Size Frontage
|
84 Ft ,2 In |
|
Size Irregular
|
84.2 X 111.5 Ft ; 55.79 Ft X 111.53 X 84.15 X 10.01 |
|
Size Total Text
|
84.2 X 111.5 Ft ; 55.79 Ft X 111.53 X 84.15 X 10.01 |
Rooms
| Level |
Type |
Length |
Width |
Dimensions |
|
Second Level |
Bathroom |
3.23 m |
1.8 m |
3.23 m x 1.8 m |
|
Basement |
Laundry Room |
3.89 m |
3.71 m |
3.89 m x 3.71 m |
|
Basement |
Den |
3.66 m |
2.59 m |
3.66 m x 2.59 m |
|
Basement |
Utility Room |
6.38 m |
3.86 m |
6.38 m x 3.86 m |
|
Main Level |
Kitchen |
3.9 m |
2.87 m |
3.9 m x 2.87 m |
|
Main Level |
Dining Room |
3.96 m |
3.45 m |
3.96 m x 3.45 m |
|
Main Level |
Living Room |
4.01 m |
3.94 m |
4.01 m x 3.94 m |
|
Main Level |
Primary Bedroom |
3.99 m |
3.45 m |
3.99 m x 3.45 m |
|
Main Level |
Bedroom 2 |
3.45 m |
3.1 m |
3.45 m x 3.1 m |
|
Main Level |
Bedroom 3 |
2.9 m |
2.08 m |
2.9 m x 2.08 m |
https://www.realtor.ca/real-estate/28084584/440-kettleby-road-king-rural-king
































